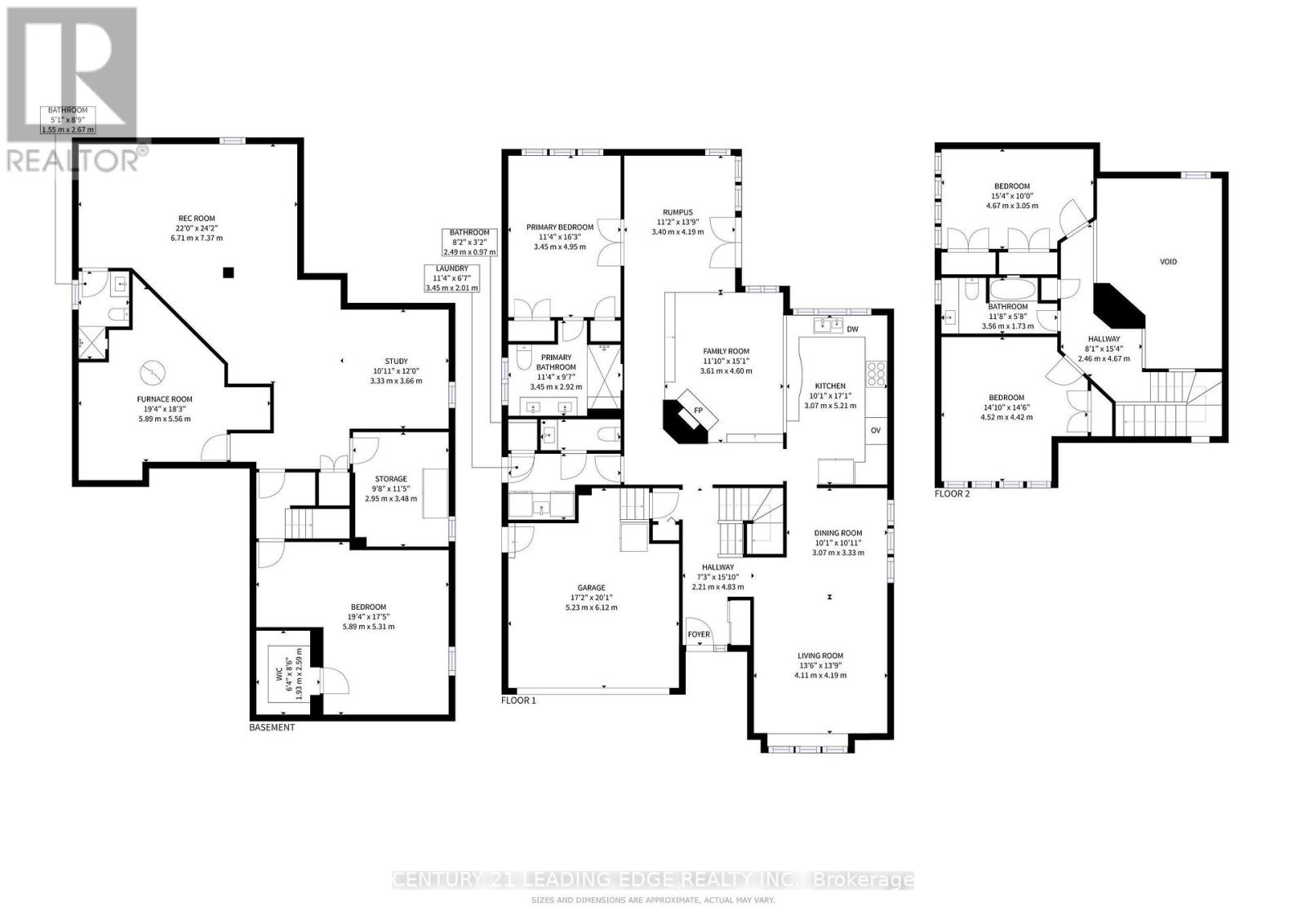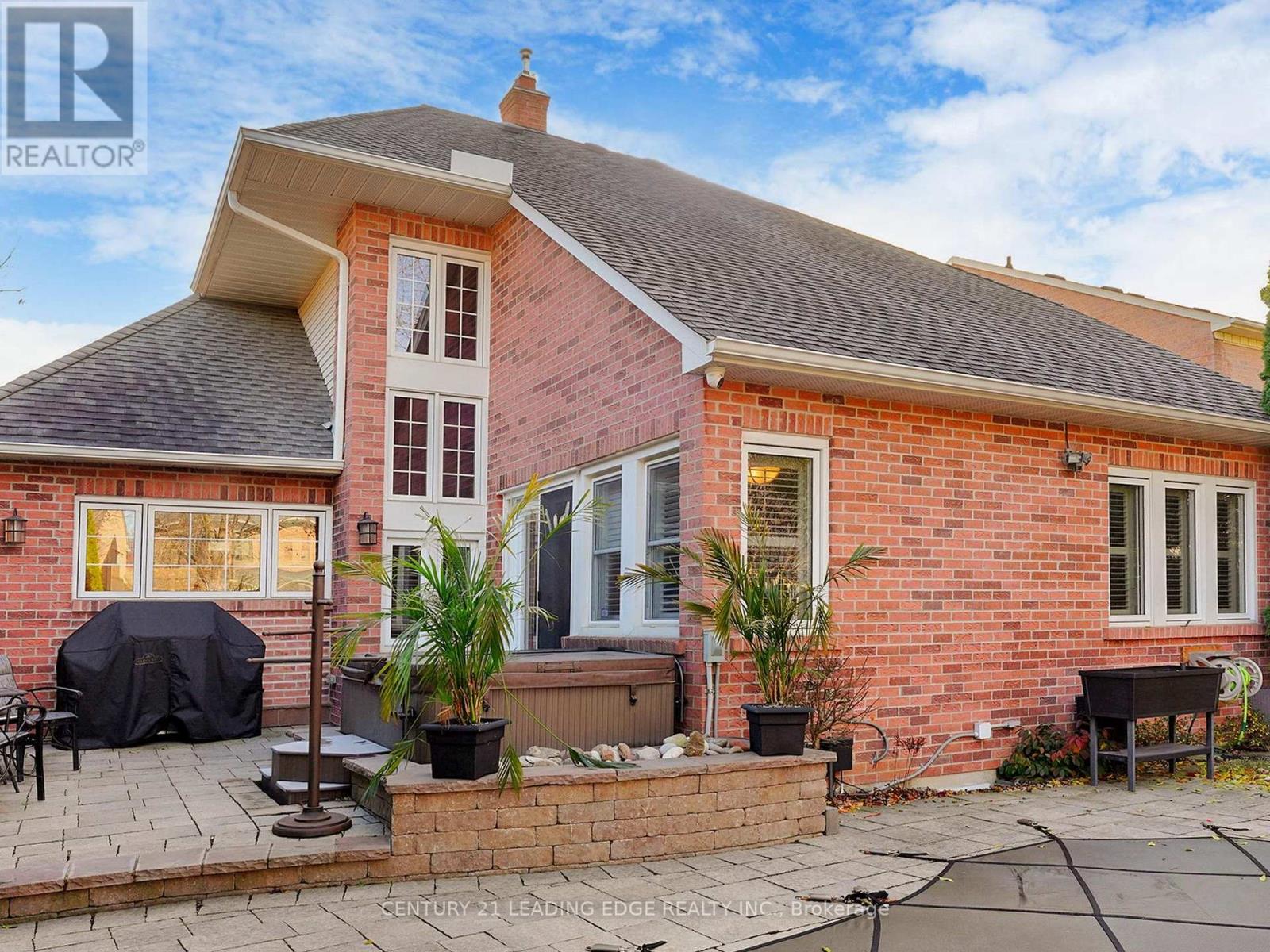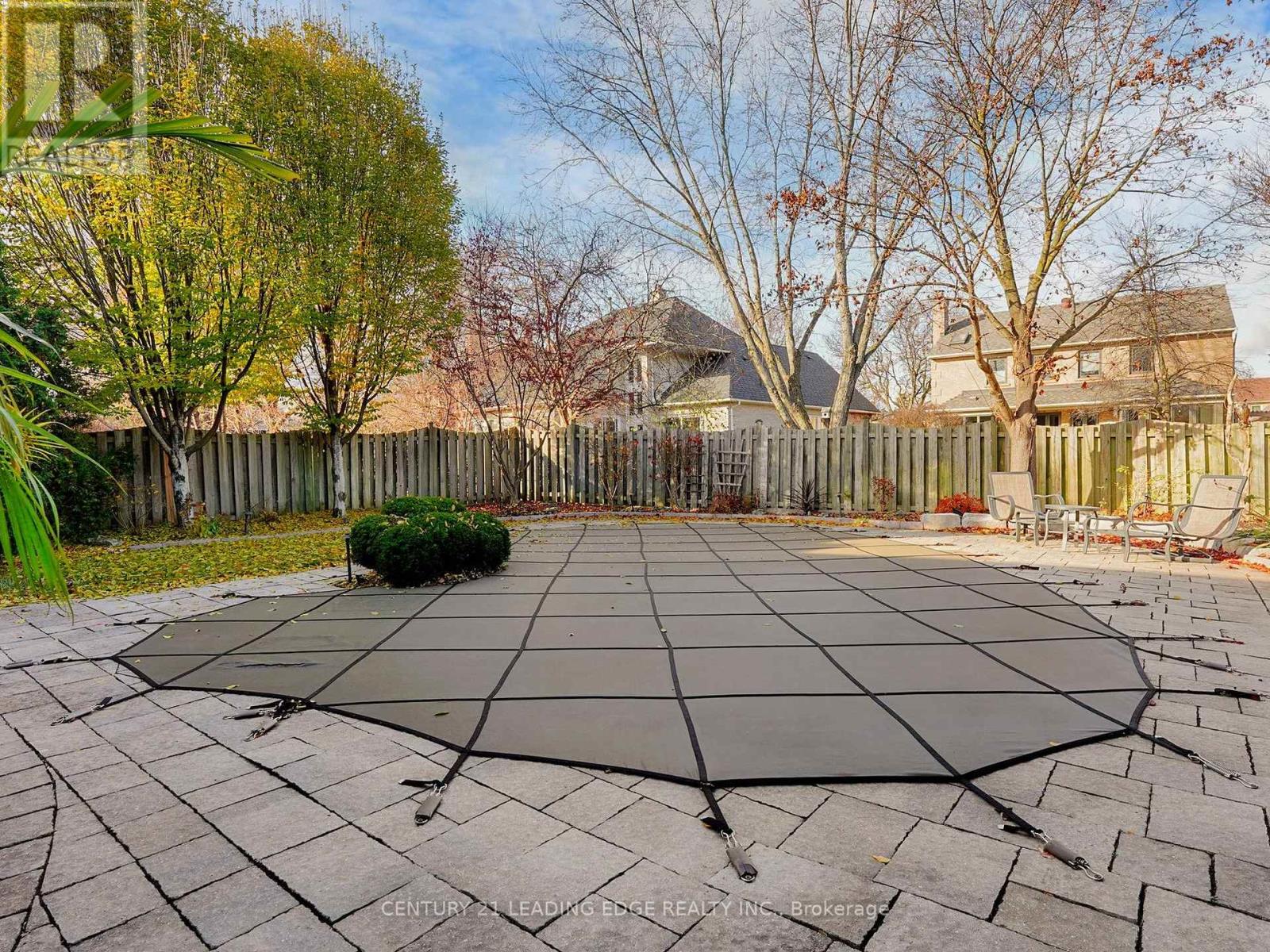70 Longwater Chase Markham (Unionville), Ontario L3R 4A8
$1,895,000
A Rare Find, Monarchs Open Concept Bungaloft. Located In Historic Downtown Unionville, Walk To Main Street, Toogood Pond, Shops And Restaurants. Approx 3000sf Of Living Space With Main Floor Primary Bedroom And Laundry Room. Sunken 18ft High Great Room With Gas Fireplace. Beautifully Renovated Chefs Gourmet Kitchen With Raised Ceiling, Pot Lights And High End Appliances. Kitchen Overlooks Back Gardens. Walkout To A Gorgeous Oasis Backyard With An In-ground Pool And 6 Person Hot Tub. Professionally Finished Lower Level With Rec Room, Bedroom And 3Pc Bathroom. Thousands Spent On Upgrades! This Meticulously Maintained Home Is A Testament To Timeless Design And Thoughtful Features Making It An Ideal Residence For Those Seeking Comfort And Style In Unionville's Coveted Locale. Minutes To High Rated Schools, Parks And Ravines Trees Galore. **** EXTRAS **** To Name A Few Upgrades: California Shutters, High-End Kitchen Appl., Professionally Landscaped Front & Back W/Low Voltage Lighting, Irrigation System, Water Softener, NEST Doorbell And Much More! See Feature Sheet For More Information. (id:35492)
Property Details
| MLS® Number | N11883117 |
| Property Type | Single Family |
| Community Name | Unionville |
| Amenities Near By | Public Transit, Schools, Park |
| Parking Space Total | 4 |
| Pool Type | Inground Pool |
| Structure | Patio(s) |
Building
| Bathroom Total | 4 |
| Bedrooms Above Ground | 3 |
| Bedrooms Below Ground | 1 |
| Bedrooms Total | 4 |
| Amenities | Fireplace(s) |
| Appliances | Hot Tub, Oven - Built-in, Water Softener |
| Basement Development | Finished |
| Basement Type | N/a (finished) |
| Construction Style Attachment | Detached |
| Cooling Type | Central Air Conditioning |
| Exterior Finish | Brick |
| Fire Protection | Monitored Alarm, Security System |
| Fireplace Present | Yes |
| Fireplace Total | 1 |
| Fireplace Type | Free Standing Metal |
| Flooring Type | Hardwood, Vinyl, Tile, Laminate |
| Foundation Type | Unknown |
| Half Bath Total | 1 |
| Heating Fuel | Natural Gas |
| Heating Type | Forced Air |
| Stories Total | 1 |
| Type | House |
| Utility Water | Municipal Water |
Parking
| Garage |
Land
| Acreage | No |
| Fence Type | Fenced Yard |
| Land Amenities | Public Transit, Schools, Park |
| Landscape Features | Lawn Sprinkler, Landscaped |
| Sewer | Sanitary Sewer |
| Size Depth | 121 Ft ,4 In |
| Size Frontage | 56 Ft ,3 In |
| Size Irregular | 56.26 X 121.39 Ft |
| Size Total Text | 56.26 X 121.39 Ft |
| Surface Water | Lake/pond |
Rooms
| Level | Type | Length | Width | Dimensions |
|---|---|---|---|---|
| Lower Level | Study | 3.66 m | 3.33 m | 3.66 m x 3.33 m |
| Lower Level | Bedroom | 5.89 m | 5.31 m | 5.89 m x 5.31 m |
| Lower Level | Recreational, Games Room | 7.37 m | 6.71 m | 7.37 m x 6.71 m |
| Main Level | Living Room | 4.19 m | 4.11 m | 4.19 m x 4.11 m |
| Main Level | Dining Room | 3.33 m | 3.07 m | 3.33 m x 3.07 m |
| Main Level | Kitchen | 5.21 m | 3.07 m | 5.21 m x 3.07 m |
| Main Level | Great Room | 4.6 m | 3.61 m | 4.6 m x 3.61 m |
| Main Level | Other | 4.19 m | 3.4 m | 4.19 m x 3.4 m |
| Main Level | Primary Bedroom | 4.95 m | 3.45 m | 4.95 m x 3.45 m |
| Upper Level | Bedroom 2 | 4.67 m | 3.05 m | 4.67 m x 3.05 m |
| Upper Level | Bedroom 3 | 4.58 m | 4.42 m | 4.58 m x 4.42 m |
https://www.realtor.ca/real-estate/27716539/70-longwater-chase-markham-unionville-unionville
Interested?
Contact us for more information
Sylvia Morris
Salesperson
www.sylviamorris.com/
https://www.facebook.com/sylviamorrisC21
https://twitter.com/sylviamorrisc21
https://www.linkedin.com/in/sylviamorrisc21

178 Main St Unit 200
Unionville, Ontario L3R 2G9
(905) 477-7785
(905) 947-4384
https://leadingedgerealty.c21.ca/











































