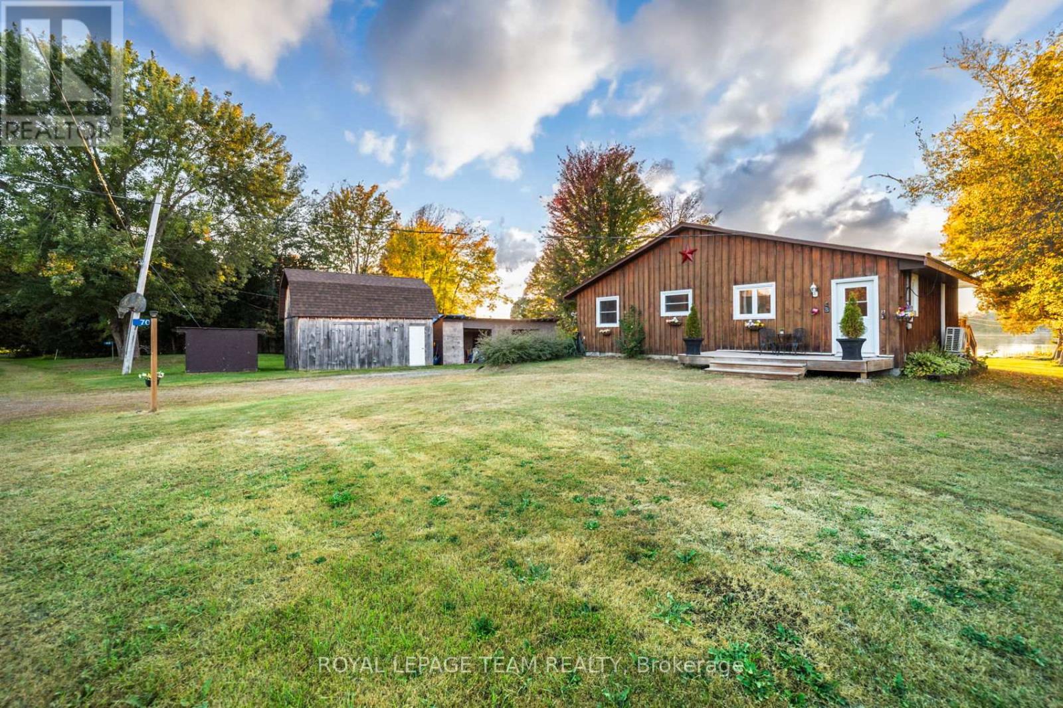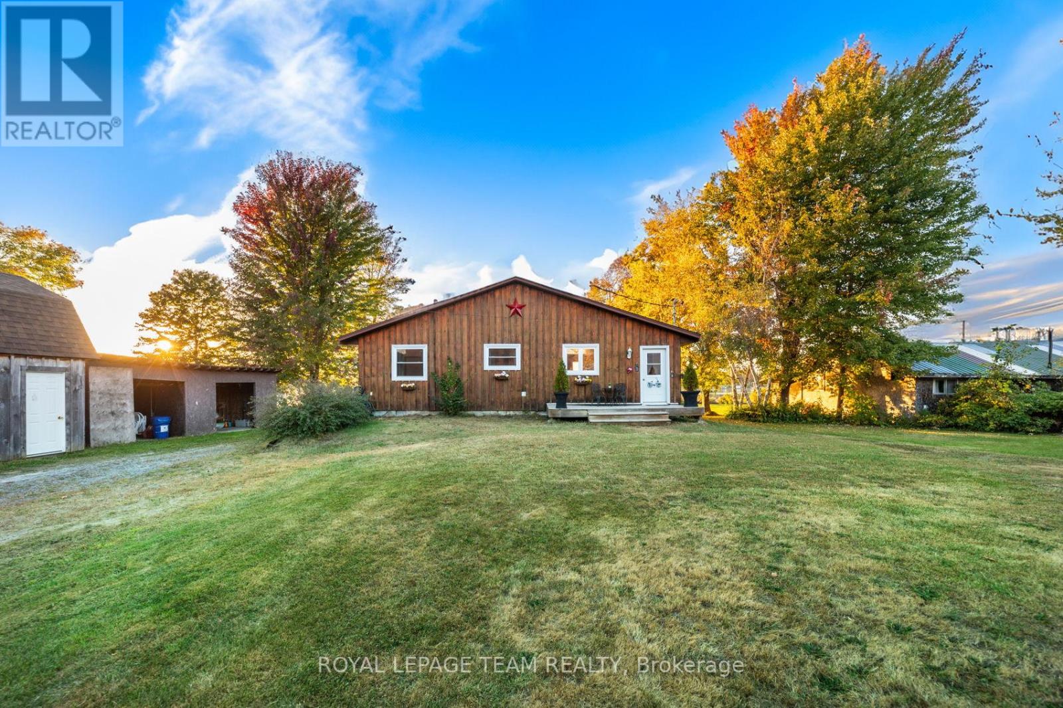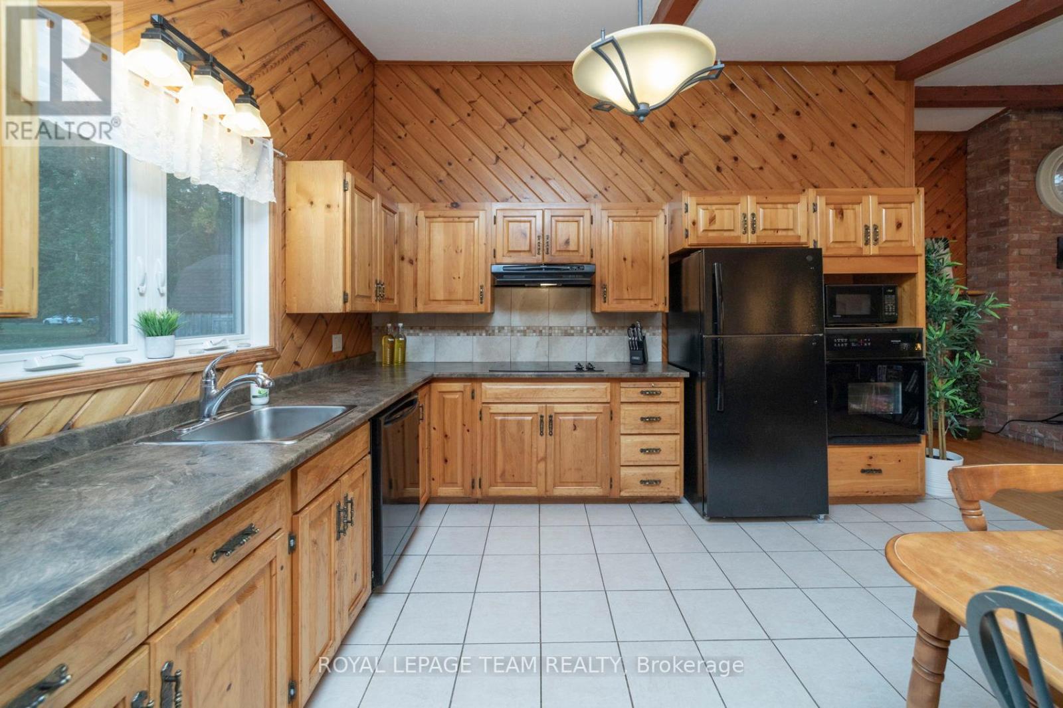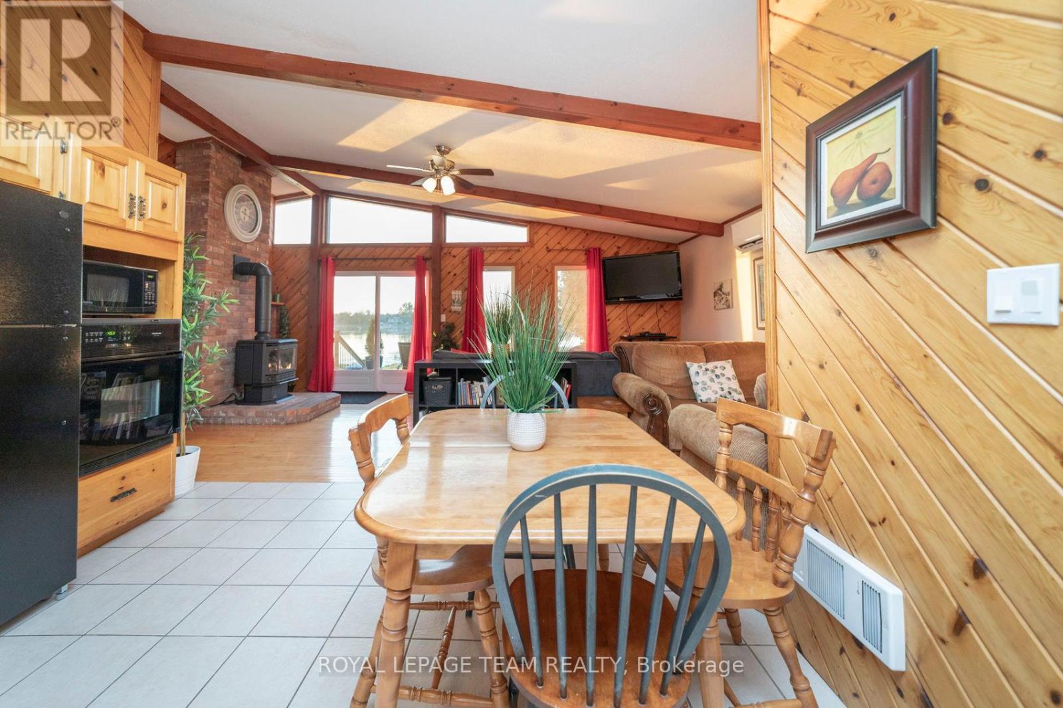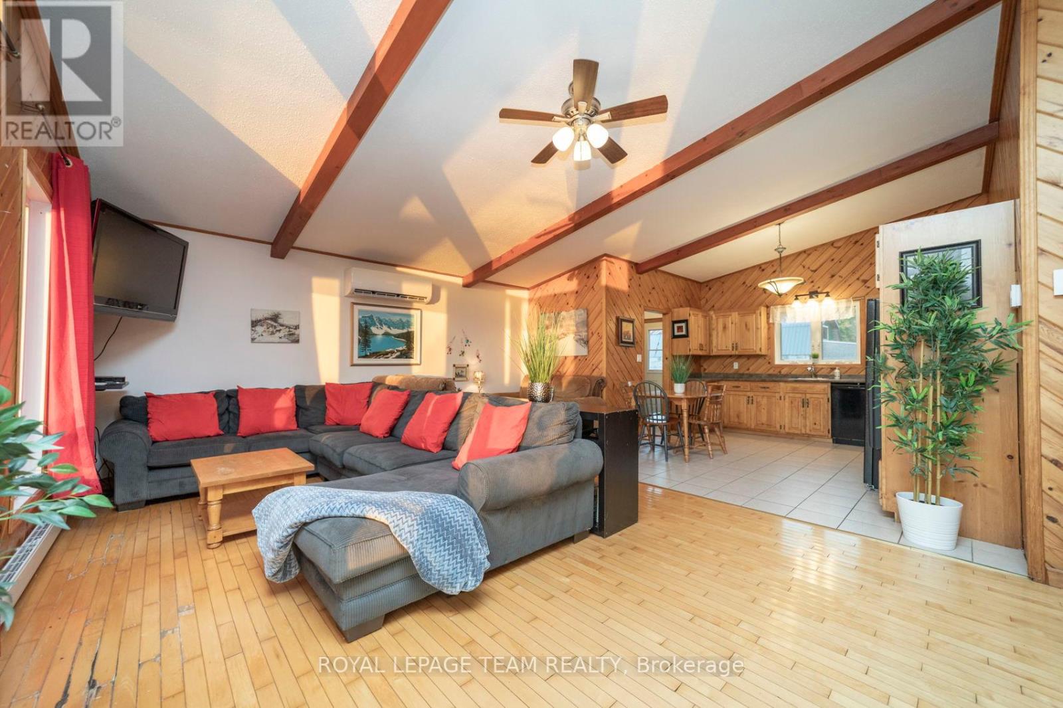70 Corktown Lane Merrickville-Wolford, Ontario K0G 1N0
$635,000
WATERFRONT ALL SEASON HOME IN MERRICKVILLE ON THE RIDEAU RIVER OFFERING SPECTACULAR SUNSETS. Located directly on the water w/over 63 FEET OF WATERFRONT & on a wider section of the Rideau for privacy with 12.5 km's of LOCK FREE BOATING! This renovated & updated, immaculately maintained home boasts an Open Concept Layout w/a Vaulted Ceiling in the Great Room, a cozy propane fireplace, a wall of windows & patio doors overlooking your backyard oasis! Hardwood & ceramic floors throughout. The big, bright eat-in kitchen boasts wood cabinetry & is open to the Great Room. There are 3 generously sized bedrooms & a fully renovated Main Bath. Lovely laundry area on the Main Level. DREAMING OF AN INCOME PROPERTY? This makes the PERFECT AIRBNB. DREAMING OF AN ALL SEASON COTTAGE ON THE WATER? This is it! LOOKING FOR YOUR FOREVER ALL SEASON BUNGALOW HOME ON THE WATER? Minutes to Merrickville shops & restaurants & less than 1 hour to Ottawa. NUMEROUS UPGRADES. (id:35492)
Property Details
| MLS® Number | X9518903 |
| Property Type | Single Family |
| Community Name | 805 - Merrickville/Wolford Twp |
| Amenities Near By | Park |
| Features | Irregular Lot Size |
| Parking Space Total | 4 |
| Structure | Deck |
| Water Front Type | Waterfront |
Building
| Bathroom Total | 1 |
| Bedrooms Above Ground | 3 |
| Bedrooms Total | 3 |
| Amenities | Fireplace(s) |
| Appliances | Water Heater, Water Treatment, Cooktop, Dishwasher, Dryer, Hood Fan, Microwave, Oven, Refrigerator, Stove, Washer |
| Architectural Style | Bungalow |
| Basement Type | Full |
| Construction Style Attachment | Detached |
| Exterior Finish | Wood |
| Fireplace Present | Yes |
| Fireplace Total | 1 |
| Foundation Type | Concrete |
| Heating Fuel | Electric |
| Heating Type | Baseboard Heaters |
| Stories Total | 1 |
| Type | House |
Land
| Acreage | No |
| Land Amenities | Park |
| Sewer | Septic System |
| Size Depth | 255 Ft |
| Size Frontage | 70 Ft |
| Size Irregular | 70 X 255 Ft ; Like 2 Perpendicular Rectangles |
| Size Total Text | 70 X 255 Ft ; Like 2 Perpendicular Rectangles|under 1/2 Acre |
| Zoning Description | Rural Residential |
Rooms
| Level | Type | Length | Width | Dimensions |
|---|---|---|---|---|
| Main Level | Foyer | 2.23 m | 1.65 m | 2.23 m x 1.65 m |
| Main Level | Kitchen | 4.44 m | 3.68 m | 4.44 m x 3.68 m |
| Main Level | Living Room | 6.55 m | 4.14 m | 6.55 m x 4.14 m |
| Main Level | Primary Bedroom | 4.24 m | 3.63 m | 4.24 m x 3.63 m |
| Main Level | Bathroom | 4.19 m | 2.64 m | 4.19 m x 2.64 m |
| Main Level | Bedroom | 2.97 m | 2.26 m | 2.97 m x 2.26 m |
| Main Level | Bedroom | 2.81 m | 2.64 m | 2.81 m x 2.64 m |
Utilities
| Cable | Available |
Contact Us
Contact us for more information
Nina Tachuk
Salesperson
www.ninatachuk.com/
139 Prescott St
Kemptville, Ontario K0G 1J0
(613) 258-1990
(613) 702-1804
www.teamrealty.ca/

