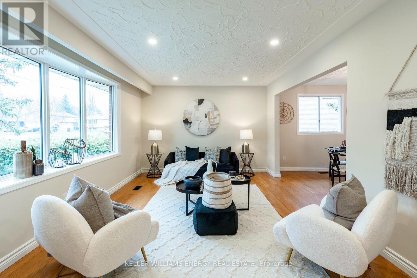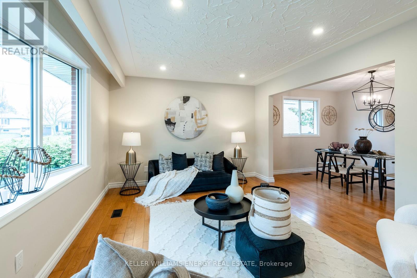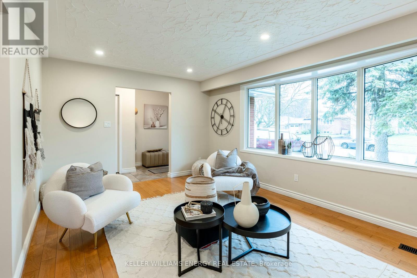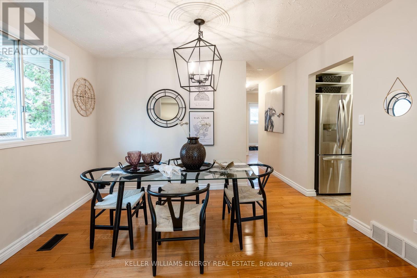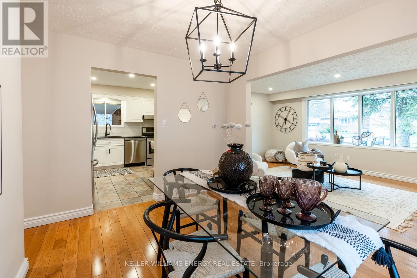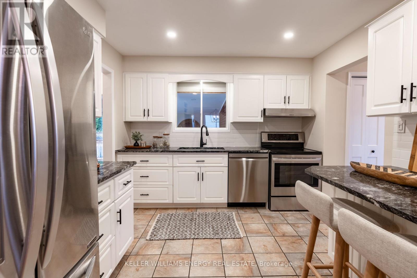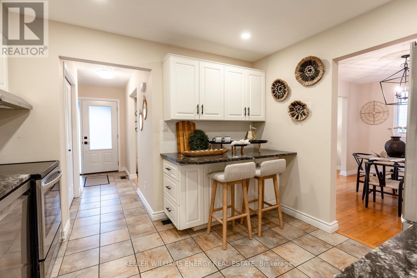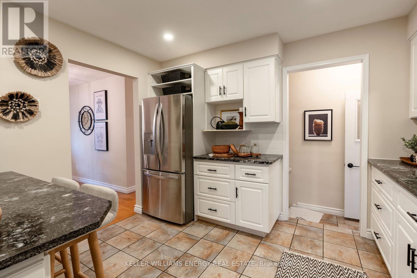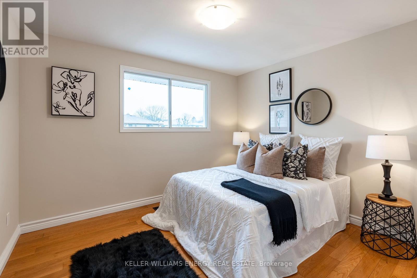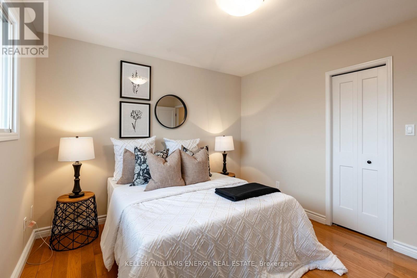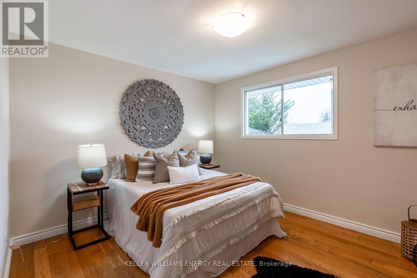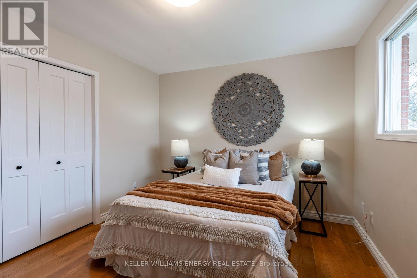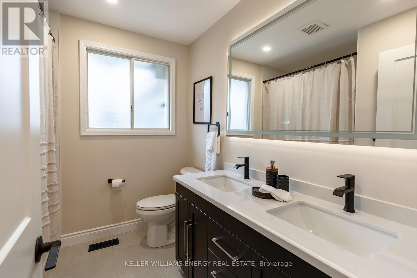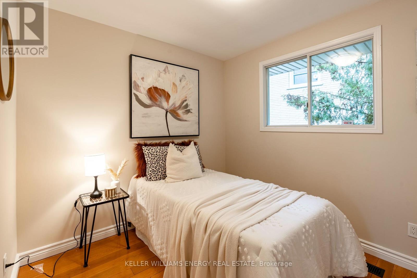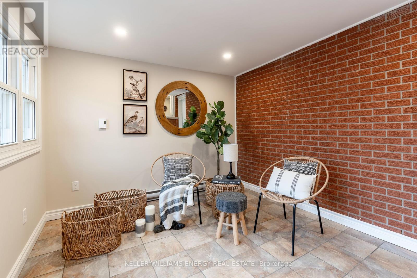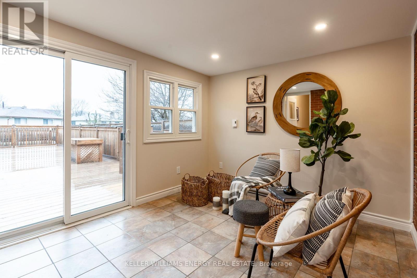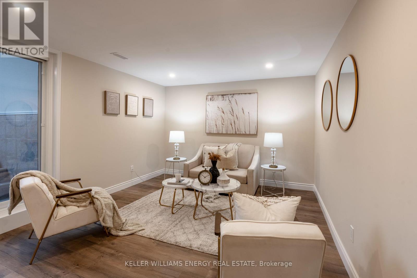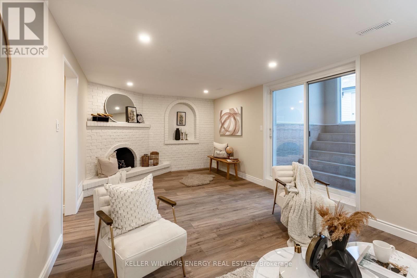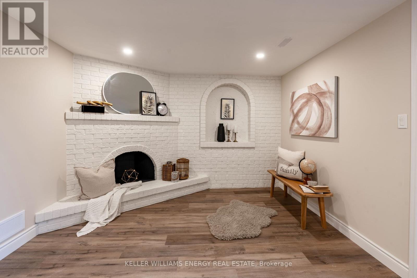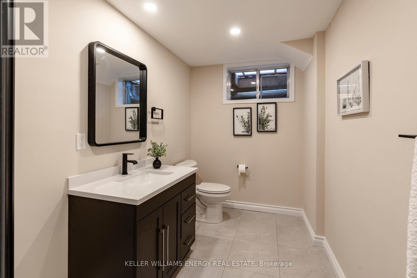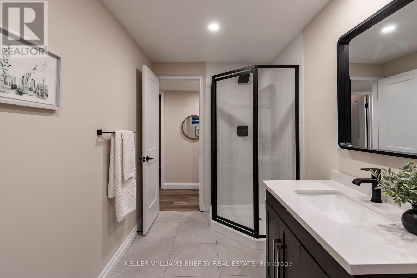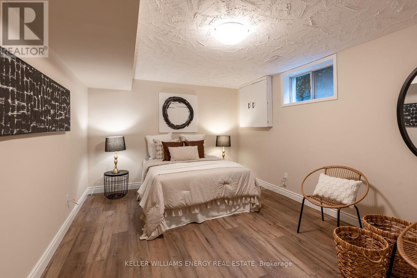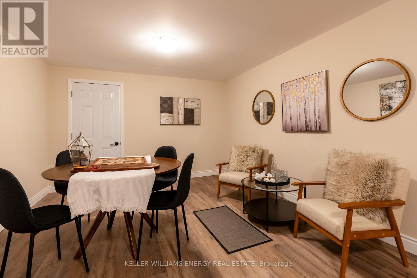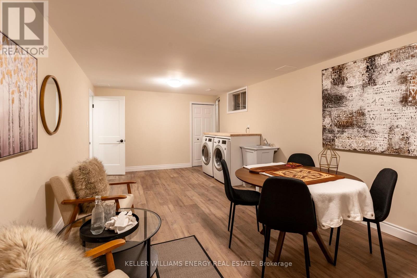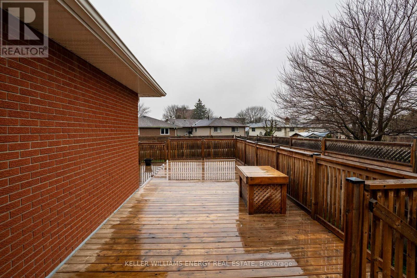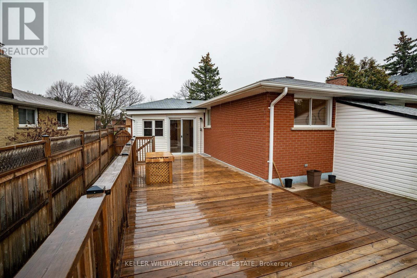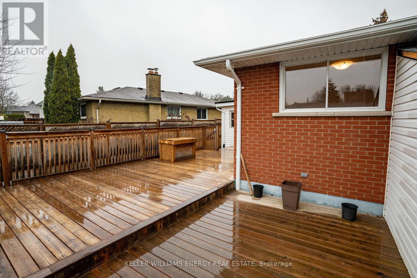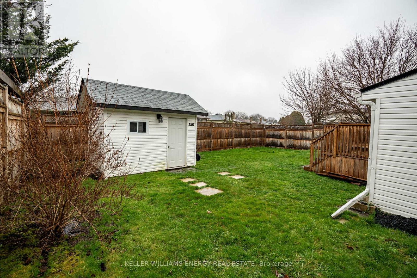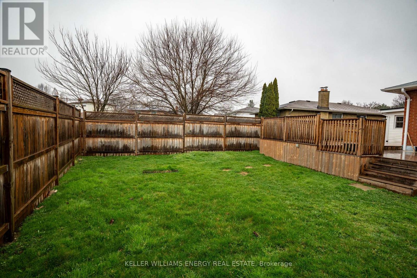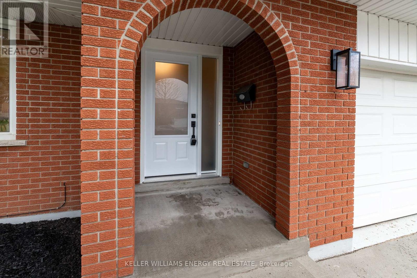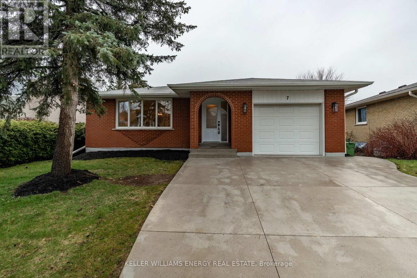7 Wordsworth Pl Kitchener, Ontario N2B 3K6
$885,000
Bright and spacious, newly renovated 3+1 bedroom bungalow with basement walk-out. Minutes to schools, parks, shopping and green-space with Grand River walking trails. Main floor features hardwood floors, tile and freshly painted thru-out. There's a large living room with big bay window, combined with dining room and kitchen with stainless steel appliances, stone counter and breakfast bar. Down the hall you'll find a renovated 5pc bathroom and 3 bedrooms. The main also features a sunroom off the kitchen with garage access and a walk-out to a very generously sized 570 sqft deck - perfect for entertaining. The walk-out basement includes renovated 3pc bath, rec space, bedroom and an additional games room that can easily be converted to a 5th bedroom. This home is perfect for new families, growing familes or converting the basement to an in-law suite or income potential. It's move in ready and ready for you to call your own! **** EXTRAS **** High efficiency furnace 2011, high efficiency AC 2011, High efficiency HWT 2019, high efficiency washer and dryer (id:35492)
Open House
This property has open houses!
2:00 pm
Ends at:4:00 pm
Property Details
| MLS® Number | X8264150 |
| Property Type | Single Family |
| Parking Space Total | 5 |
Building
| Bathroom Total | 2 |
| Bedrooms Above Ground | 3 |
| Bedrooms Below Ground | 1 |
| Bedrooms Total | 4 |
| Architectural Style | Bungalow |
| Basement Development | Finished |
| Basement Features | Walk Out, Walk-up |
| Basement Type | N/a (finished) |
| Construction Style Attachment | Detached |
| Cooling Type | Central Air Conditioning |
| Exterior Finish | Brick |
| Heating Fuel | Natural Gas |
| Heating Type | Forced Air |
| Stories Total | 1 |
| Type | House |
Parking
| Attached Garage |
Land
| Acreage | No |
| Size Irregular | 45.08 X 126 Ft |
| Size Total Text | 45.08 X 126 Ft |
Rooms
| Level | Type | Length | Width | Dimensions |
|---|---|---|---|---|
| Basement | Recreational, Games Room | 3.37 m | 6.73 m | 3.37 m x 6.73 m |
| Basement | Bedroom | 4.9 m | 3.35 m | 4.9 m x 3.35 m |
| Basement | Games Room | 6.43 m | 3.38 m | 6.43 m x 3.38 m |
| Main Level | Kitchen | 3.37 m | 3.06 m | 3.37 m x 3.06 m |
| Main Level | Living Room | 5.21 m | 3.37 m | 5.21 m x 3.37 m |
| Main Level | Dining Room | 2.75 m | 3.66 m | 2.75 m x 3.66 m |
| Main Level | Bedroom | 3.07 m | 3.66 m | 3.07 m x 3.66 m |
| Main Level | Bedroom | 2.46 m | 2.76 m | 2.46 m x 2.76 m |
| Main Level | Bedroom | 3.07 m | 3.37 m | 3.07 m x 3.37 m |
| Main Level | Sunroom | 3.37 m | 2.76 m | 3.37 m x 2.76 m |
https://www.realtor.ca/real-estate/26791873/7-wordsworth-pl-kitchener
Interested?
Contact us for more information

Stephen Jones
Salesperson
www.bluelinerealestategroup.com

285 Taunton Rd E Unit 1
Oshawa, Ontario L1G 3V2
(905) 723-5944
(905) 576-2253

