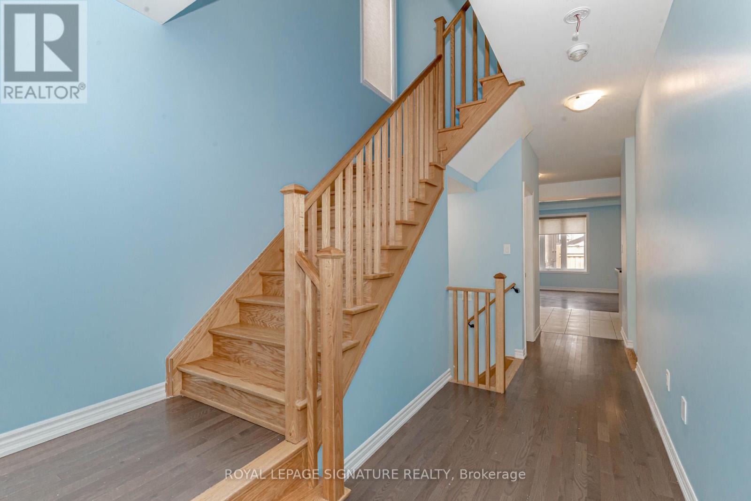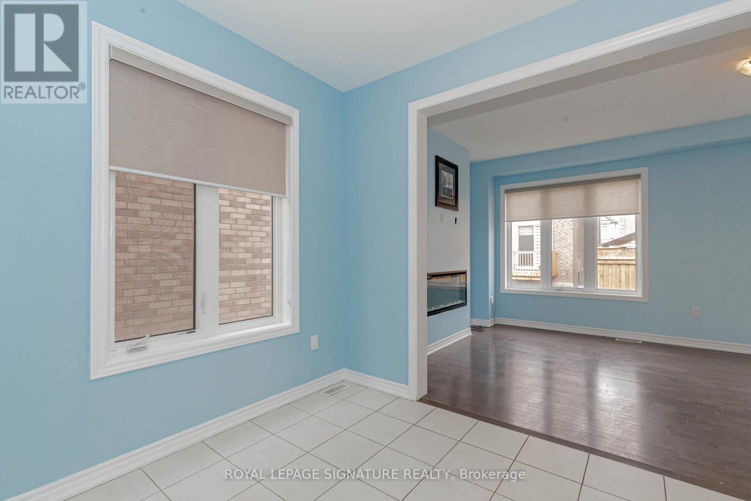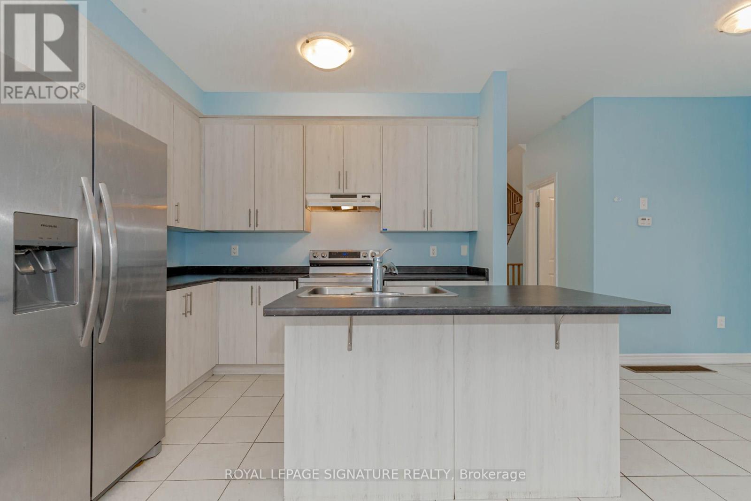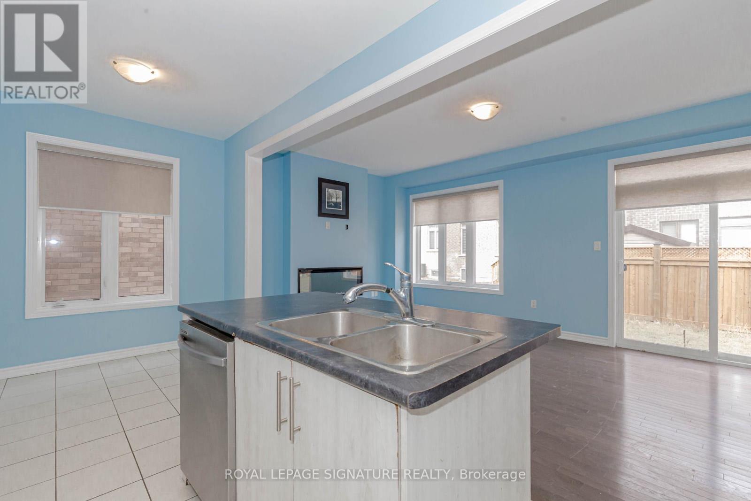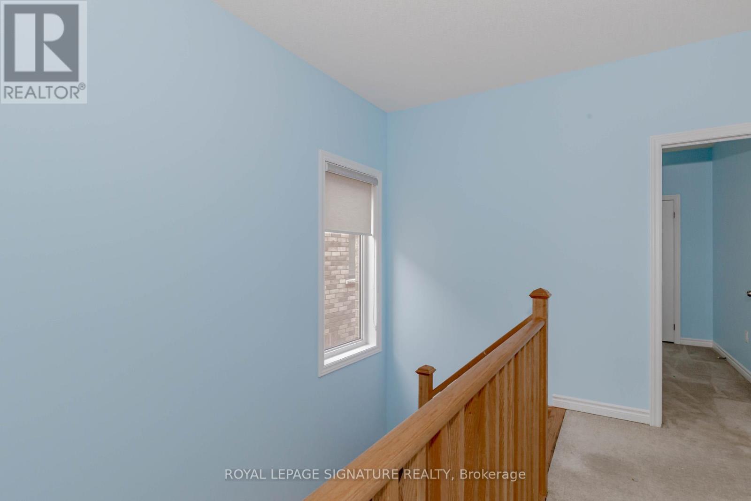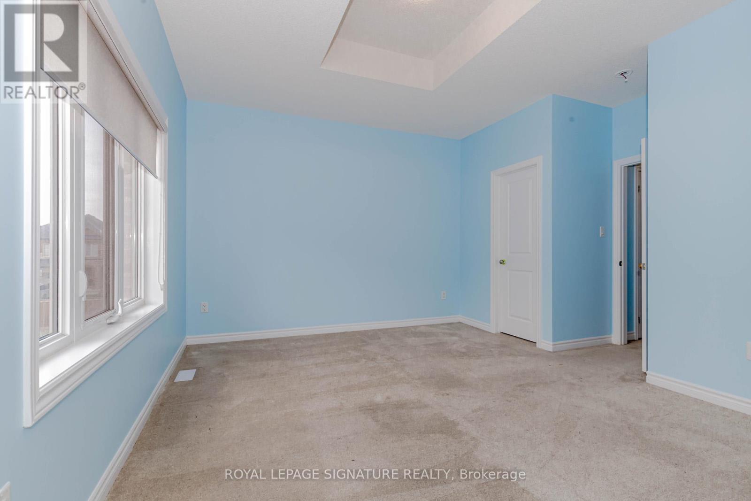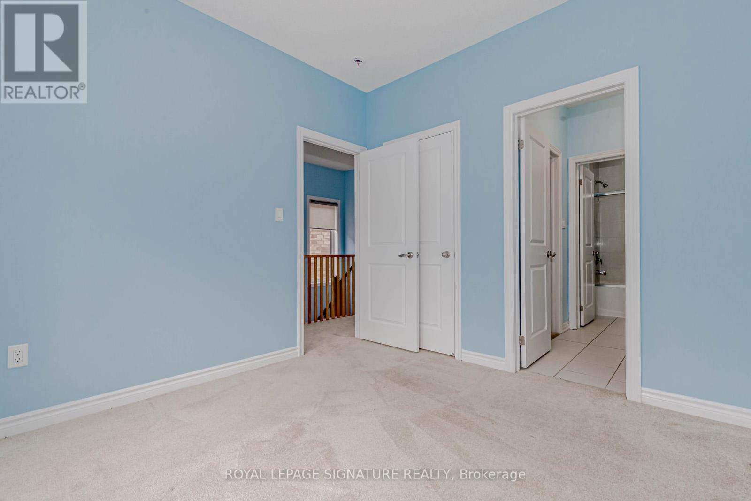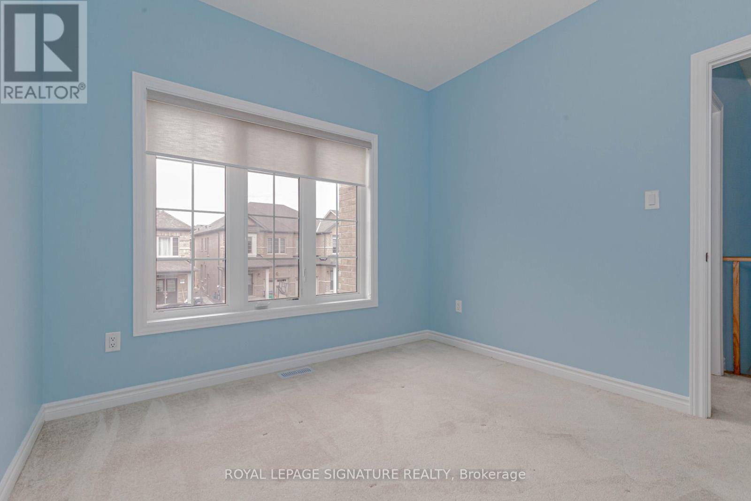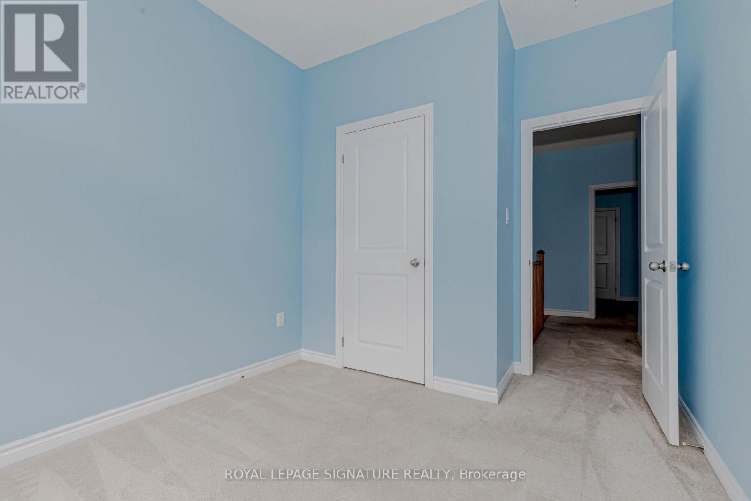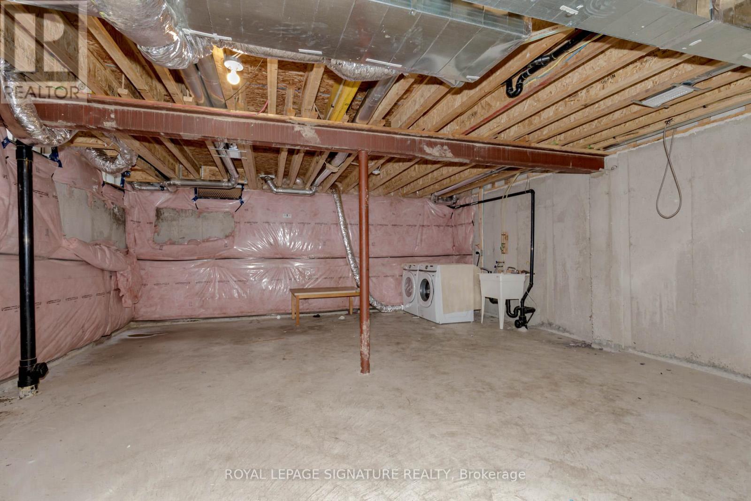7 Truffle Court Brampton, Ontario L7A 5A6
$999,999
This charming semi-detached home offers a perfect blend of space, style, and comfort. With Four spacious bedrooms, including a Beautiful Primary Bedroom, and three well-appointed bathrooms, it provides ample room for family living. The modern kitchen is a highlight, featuring sleek stainless steel appliances that are both functional and stylish, ideal for preparing meals and entertaining guests. The open-plan layout enhances the flow of natural light throughout the home, while the elegant oak stairs add a touch of sophistication. Whether you're hosting gatherings or enjoying quiet family moments, this home offers everything you need for a contemporary lifestyle. (id:35492)
Property Details
| MLS® Number | W11898750 |
| Property Type | Single Family |
| Community Name | Northwest Brampton |
| Parking Space Total | 2 |
Building
| Bathroom Total | 3 |
| Bedrooms Above Ground | 4 |
| Bedrooms Total | 4 |
| Appliances | Window Coverings |
| Basement Features | Separate Entrance |
| Basement Type | N/a |
| Construction Style Attachment | Semi-detached |
| Cooling Type | Central Air Conditioning |
| Exterior Finish | Brick |
| Fireplace Present | Yes |
| Flooring Type | Hardwood, Ceramic |
| Half Bath Total | 1 |
| Heating Fuel | Natural Gas |
| Heating Type | Forced Air |
| Stories Total | 2 |
| Size Interior | 1,500 - 2,000 Ft2 |
| Type | House |
| Utility Water | Municipal Water |
Parking
| Attached Garage |
Land
| Acreage | No |
| Sewer | Sanitary Sewer |
| Size Depth | 89 Ft |
| Size Frontage | 25 Ft |
| Size Irregular | 25 X 89 Ft |
| Size Total Text | 25 X 89 Ft |
Rooms
| Level | Type | Length | Width | Dimensions |
|---|---|---|---|---|
| Second Level | Primary Bedroom | 4.27 m | 3.66 m | 4.27 m x 3.66 m |
| Second Level | Bedroom 2 | 3.23 m | 2.99 m | 3.23 m x 2.99 m |
| Second Level | Bedroom 3 | 3.05 m | 3.35 m | 3.05 m x 3.35 m |
| Second Level | Bedroom 4 | 2.77 m | 3.2 m | 2.77 m x 3.2 m |
| Main Level | Living Room | 5.94 m | 3.35 m | 5.94 m x 3.35 m |
| Main Level | Kitchen | 3.26 m | 2.87 m | 3.26 m x 2.87 m |
| Main Level | Dining Room | 2.47 m | 2.56 m | 2.47 m x 2.56 m |
Contact Us
Contact us for more information
Dhirwesh Kaushik
Salesperson
201-30 Eglinton Ave West
Mississauga, Ontario L5R 3E7
(905) 568-2121
(905) 568-2588




