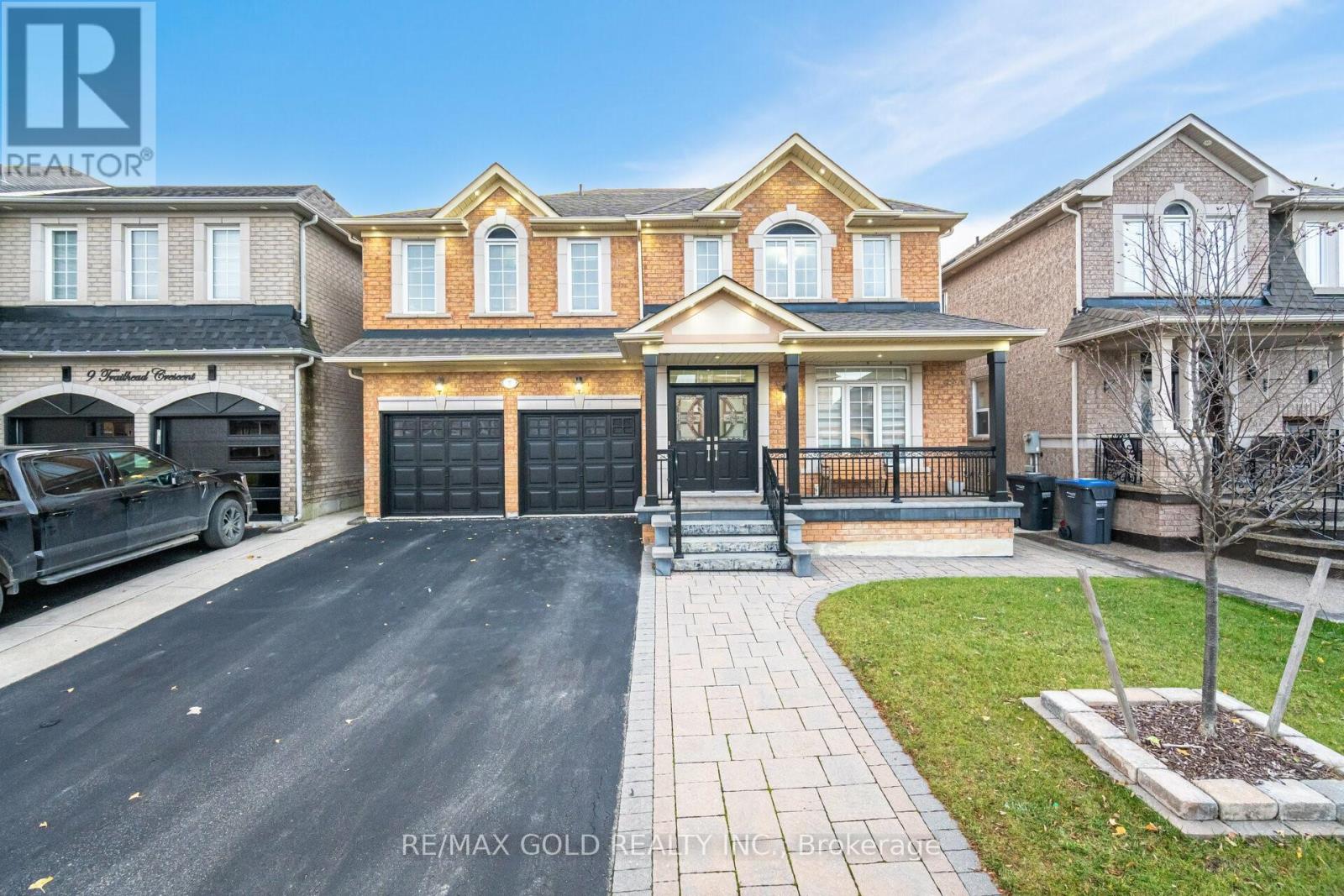7 Trailhead Crescent Brampton, Ontario L6R 3H2
$1,599,900
3034 Sq Ft As Per MPAC!! Come & Check Out This Very Well Maintained & Luxurious 5 Bedrooms House Built On 45 Ft Wide Lot.. Comes With Finished Basement + Sep Entrance. Hardwood Floor Throughout The Main & Second Floor. Main Floor Offers Separate Family, Combined Living & Dining Room. Spacious Den On The Main Floor. Upgraded Kitchen Is Equipped With Granite Countertop, S/S Appliances & Breakfast Area W/O To Yard. 5 Good Size Bedrooms With 3 Full Washrooms On The Second Floor. Master Bedroom With Ensuite Bath & Walk-in Closet. Finished Basement Offers 2 Kitchens & 2 Full Washrooms & Bedroom. Upgraded House With New Roof (2 Years Old), AC, Furnace. Crown Molding & Zebra Blinds On The Main Floor. Interlocking In Front Walkway And Porch. Concrete Paving In The Backyard. Pot Lights Inside And Outside The House. **** EXTRAS **** All Existing Appliances: S/S Fridge, Stove, Dishwasher, Washer & Dryer, All Existing Window Coverings, Chandeliers & All Existing Light Fixtures Now Attached To The Property. (id:35492)
Property Details
| MLS® Number | W11550724 |
| Property Type | Single Family |
| Community Name | Sandringham-Wellington |
| Parking Space Total | 6 |
Building
| Bathroom Total | 6 |
| Bedrooms Above Ground | 5 |
| Bedrooms Below Ground | 2 |
| Bedrooms Total | 7 |
| Basement Development | Finished |
| Basement Features | Separate Entrance |
| Basement Type | N/a (finished) |
| Construction Style Attachment | Detached |
| Cooling Type | Central Air Conditioning |
| Exterior Finish | Brick |
| Fireplace Present | Yes |
| Flooring Type | Hardwood, Laminate, Ceramic |
| Half Bath Total | 1 |
| Heating Fuel | Natural Gas |
| Heating Type | Forced Air |
| Stories Total | 2 |
| Size Interior | 3,000 - 3,500 Ft2 |
| Type | House |
| Utility Water | Municipal Water |
Parking
| Garage |
Land
| Acreage | No |
| Sewer | Sanitary Sewer |
| Size Depth | 88 Ft ,7 In |
| Size Frontage | 45 Ft |
| Size Irregular | 45 X 88.6 Ft |
| Size Total Text | 45 X 88.6 Ft |
Rooms
| Level | Type | Length | Width | Dimensions |
|---|---|---|---|---|
| Second Level | Bedroom 4 | 3.48 m | 3.09 m | 3.48 m x 3.09 m |
| Second Level | Bedroom 5 | 4.1 m | 3.09 m | 4.1 m x 3.09 m |
| Second Level | Primary Bedroom | 5.9 m | 3.82 m | 5.9 m x 3.82 m |
| Second Level | Bedroom 2 | 5.88 m | 3.75 m | 5.88 m x 3.75 m |
| Second Level | Bedroom 3 | 5.88 m | 3.75 m | 5.88 m x 3.75 m |
| Basement | Bedroom | Measurements not available | ||
| Main Level | Living Room | 6.54 m | 3.32 m | 6.54 m x 3.32 m |
| Main Level | Dining Room | 6.54 m | 3.32 m | 6.54 m x 3.32 m |
| Main Level | Family Room | 4.67 m | 4.1 m | 4.67 m x 4.1 m |
| Main Level | Kitchen | 6.54 m | 3.8 m | 6.54 m x 3.8 m |
| Main Level | Eating Area | Measurements not available | ||
| Main Level | Den | 3.4 m | 3.1 m | 3.4 m x 3.1 m |
Contact Us
Contact us for more information

Harbinder Brar
Broker
www.harbinderbrar.com/
2720 North Park Drive #201
Brampton, Ontario L6S 0E9
(905) 456-1010
(905) 673-8900

Aman Saini
Broker
(416) 820-7778
amansaini.ca/
5865 Mclaughlin Rd #6
Mississauga, Ontario L5R 1B8
(905) 290-6777
(905) 290-6799

































