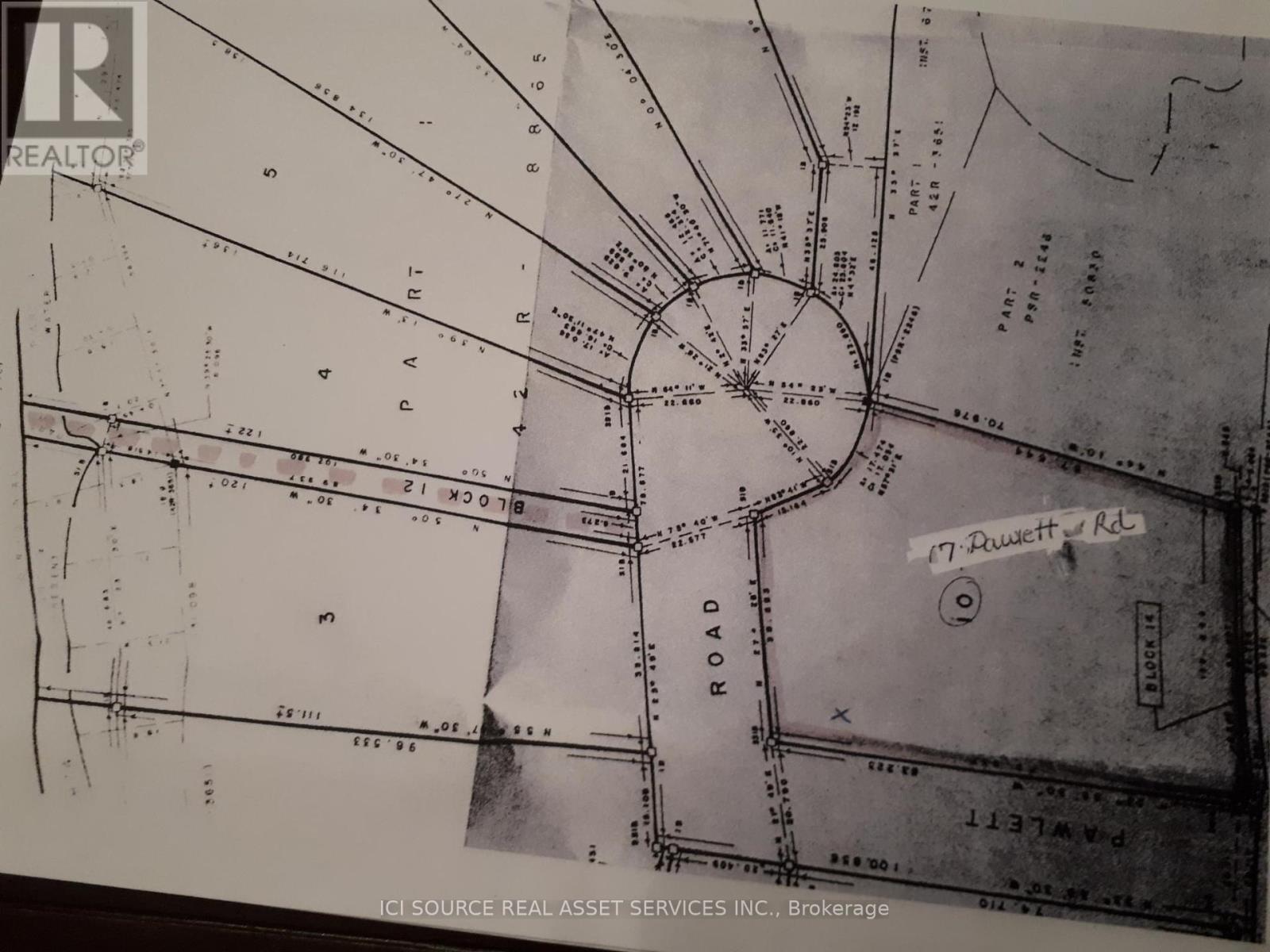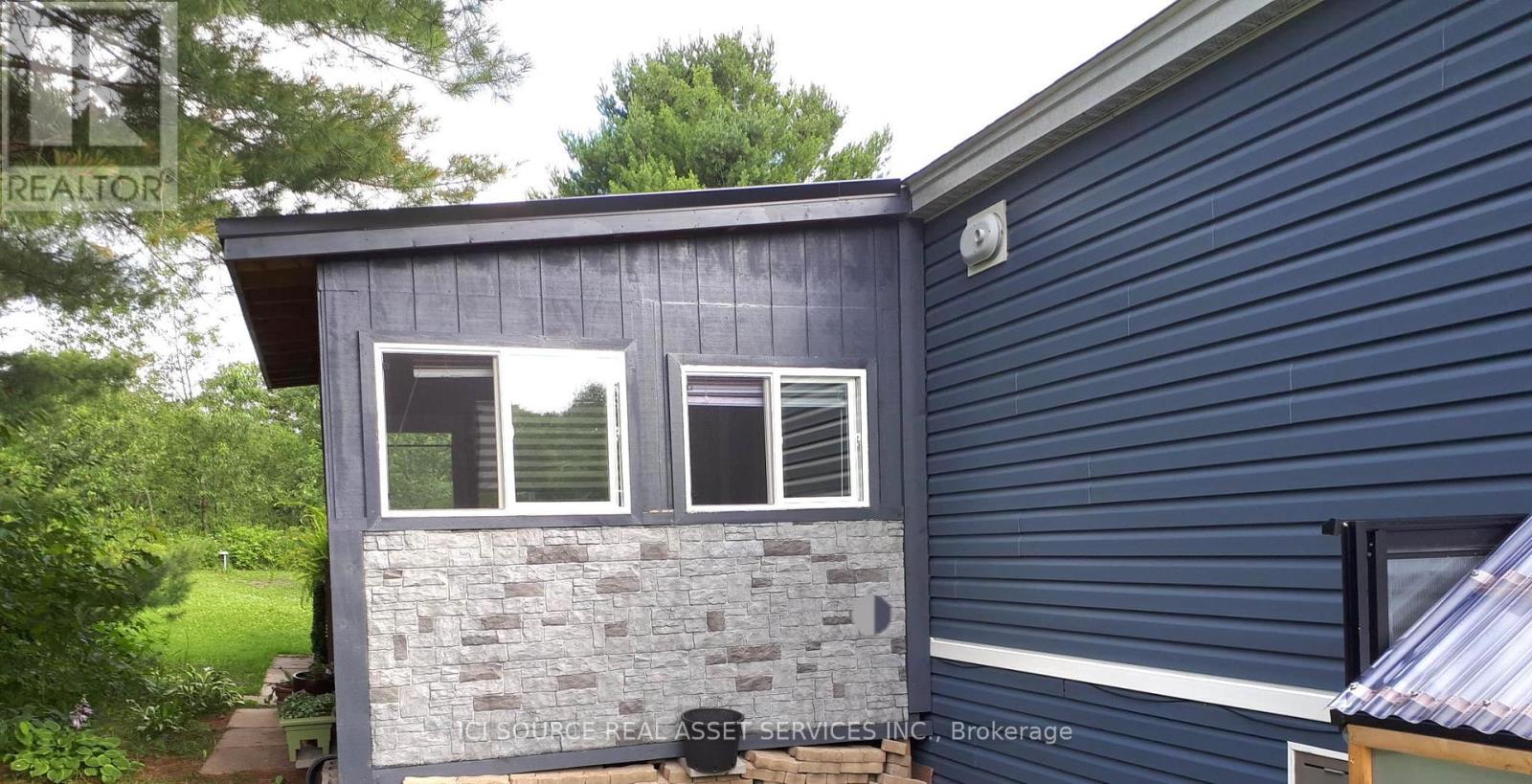7 Pawlett Road Mckellar, Ontario P2A 0B5
$479,900
IMMEDIATE OCCUPANCY. Well insulated rural primary residence with low utilities, taxes. Forced air propane furnace serviced annually with humidity controls. All appliances are like new. Drilled Well & Septic bed installed 3.5 yrs ago.This 4 yr new modular home is situated on a cul de sac, 1 acre+ lot and year round maintained roads for all vehicles. House is on gently elevated lot overlooking Deeded Access to the river. The upgrade gazebo serves as both a car shelter and BBQ location. Ample parking. South exposure, deck, screened room (serves as a summer guest room), storage shed and some shade and privacy provided by a beautiful mature pine. Bright open concept includes a well appointed kitchen, dining room and living room. If you enjoy privacy, then this property may be a perfect fit for you. Reliable Internet service for remote work. Established flower gardens, vegetable gardens, Composter. Extra storage in large crawl space. *For Additional Property Details Click The Brochure Icon Below* (id:35492)
Property Details
| MLS® Number | X11902030 |
| Property Type | Single Family |
| Community Name | McKellar |
| Features | Country Residential |
| Parking Space Total | 9 |
Building
| Bathroom Total | 2 |
| Bedrooms Above Ground | 2 |
| Bedrooms Total | 2 |
| Appliances | Dishwasher, Furniture, Microwave, Refrigerator, Stove |
| Architectural Style | Bungalow |
| Basement Type | Crawl Space |
| Exterior Finish | Vinyl Siding |
| Foundation Type | Unknown |
| Heating Fuel | Propane |
| Heating Type | Forced Air |
| Stories Total | 1 |
| Size Interior | 1,100 - 1,500 Ft2 |
| Type | House |
Parking
| Carport |
Land
| Acreage | No |
| Sewer | Septic System |
| Size Frontage | 262 Ft ,3 In |
| Size Irregular | 262.3 Ft ; 1.1 A |
| Size Total Text | 262.3 Ft ; 1.1 A|1/2 - 1.99 Acres |
Rooms
| Level | Type | Length | Width | Dimensions |
|---|---|---|---|---|
| Main Level | Bedroom | 3.96 m | 3.58 m | 3.96 m x 3.58 m |
| Main Level | Bedroom 2 | 2.79 m | 3.66 m | 2.79 m x 3.66 m |
| Main Level | Bathroom | 4.34 m | 1.65 m | 4.34 m x 1.65 m |
| Main Level | Bathroom | 2.43 m | 1.68 m | 2.43 m x 1.68 m |
| Main Level | Living Room | 4.04 m | 4.83 m | 4.04 m x 4.83 m |
| Main Level | Kitchen | 5.36 m | 4.42 m | 5.36 m x 4.42 m |
| Main Level | Pantry | 0.7 m | 0.69 m | 0.7 m x 0.69 m |
| Main Level | Laundry Room | 1.68 m | 0.84 m | 1.68 m x 0.84 m |
| Main Level | Sunroom | 3.89 m | 3.12 m | 3.89 m x 3.12 m |
https://www.realtor.ca/real-estate/27756594/7-pawlett-road-mckellar-mckellar
Contact Us
Contact us for more information
James Tasca
Broker of Record
(800) 253-1787
(855) 517-6424
(855) 517-6424
www.icisource.ca/






















