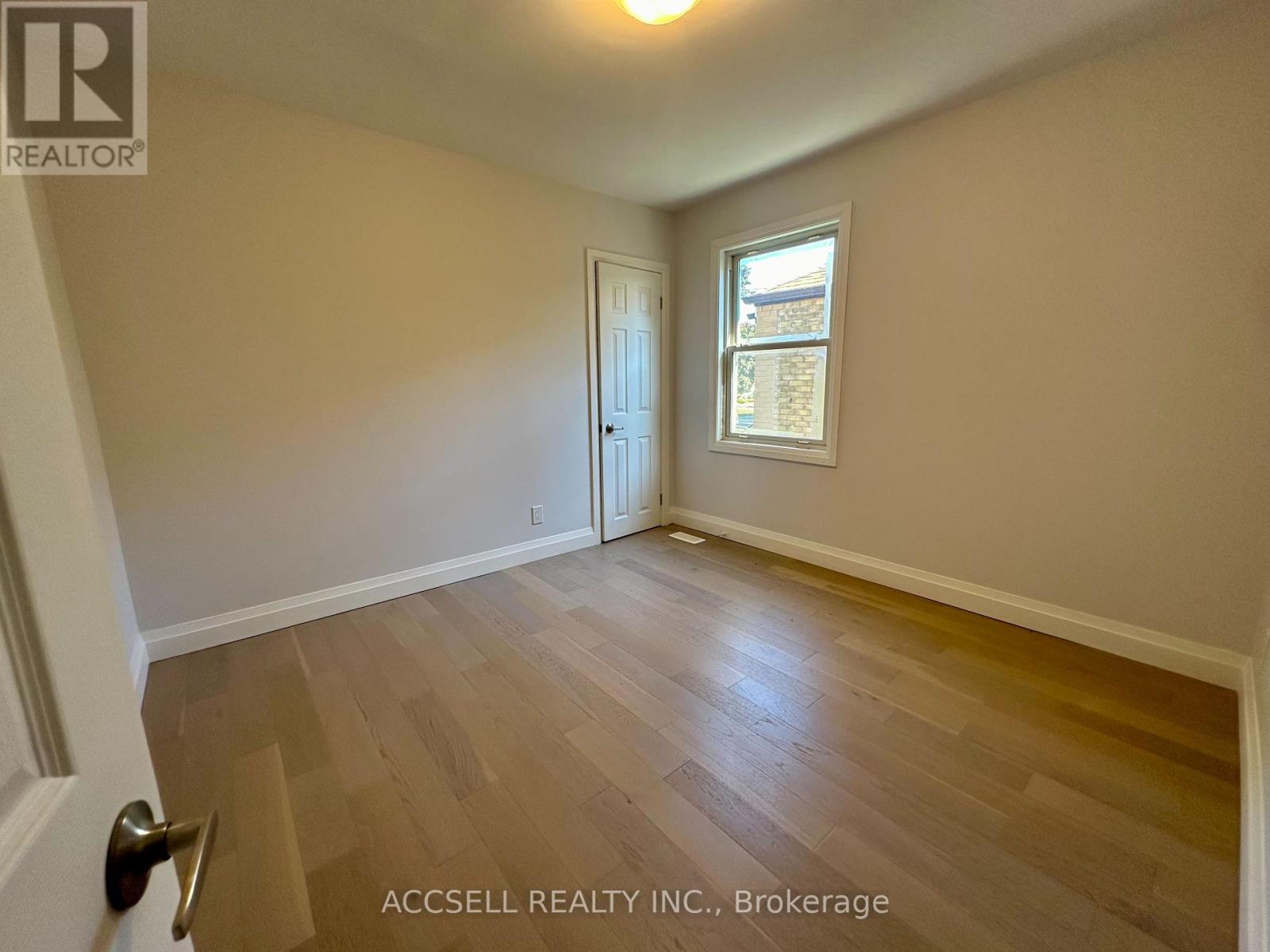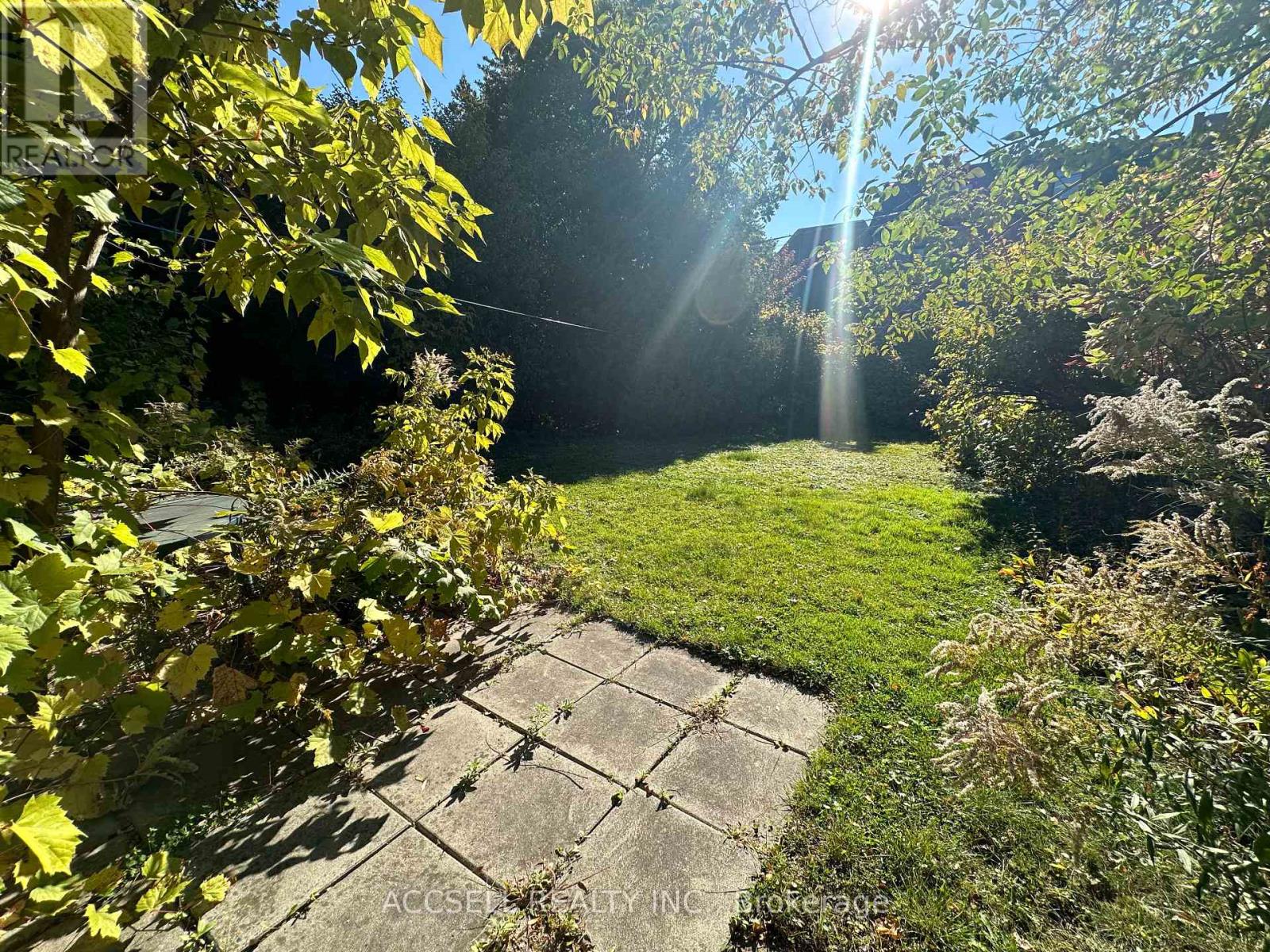7 Minford Avenue Toronto, Ontario M1R 2A9
$955,000
Step into this beautifully upgraded bungalow, nestled in a highly desirable and peaceful neighbourhood. Perfectly situated on a quiet, family-friendly street, this home offers a stress-free lifestyle with no sidewalk to shovel in the winter. Inside, you'll find a move-in ready space that effortlessly blends comfort and functionality. A versatile in-law suite with a private entrance, makes it ideal for extended family or guests. The large, private backyard is a serene retreat, perfect for entertaining, gardening, or simply unwinding in your own oasis. You'll also enjoy the convenience of being within walking distance to all amenities, including schools, parks, shops, and dining. Don't miss your chance to own this exceptional property where comfort, convenience, and charm come together. (id:35492)
Open House
This property has open houses!
2:00 pm
Ends at:4:00 pm
Property Details
| MLS® Number | E11918376 |
| Property Type | Single Family |
| Community Name | Wexford-Maryvale |
| Features | Carpet Free |
| Parking Space Total | 3 |
Building
| Bathroom Total | 2 |
| Bedrooms Above Ground | 2 |
| Bedrooms Below Ground | 2 |
| Bedrooms Total | 4 |
| Architectural Style | Bungalow |
| Basement Features | Apartment In Basement, Separate Entrance |
| Basement Type | N/a |
| Construction Style Attachment | Detached |
| Cooling Type | Central Air Conditioning |
| Exterior Finish | Brick |
| Foundation Type | Poured Concrete |
| Heating Fuel | Natural Gas |
| Heating Type | Forced Air |
| Stories Total | 1 |
| Size Interior | 700 - 1,100 Ft2 |
| Type | House |
| Utility Water | Municipal Water |
Parking
| Carport |
Land
| Acreage | No |
| Sewer | Sanitary Sewer |
| Size Depth | 125 Ft |
| Size Frontage | 40 Ft |
| Size Irregular | 40 X 125 Ft |
| Size Total Text | 40 X 125 Ft |
Rooms
| Level | Type | Length | Width | Dimensions |
|---|---|---|---|---|
| Basement | Laundry Room | 3.2 m | 2.8 m | 3.2 m x 2.8 m |
| Basement | Bedroom 3 | 3.2 m | 2.89 m | 3.2 m x 2.89 m |
| Basement | Bedroom 4 | 2.46 m | 3.2 m | 2.46 m x 3.2 m |
| Basement | Den | 2.2 m | 2.1 m | 2.2 m x 2.1 m |
| Basement | Kitchen | 3.4 m | 2.45 m | 3.4 m x 2.45 m |
| Main Level | Living Room | 3.41 m | 2.46 m | 3.41 m x 2.46 m |
| Main Level | Kitchen | 2.8 m | 2.46 m | 2.8 m x 2.46 m |
| Main Level | Bedroom | 3.25 m | 3.3 m | 3.25 m x 3.3 m |
| Main Level | Bedroom 2 | 3.06 m | 3.3 m | 3.06 m x 3.3 m |
Contact Us
Contact us for more information
Jennifer Macarthur
Broker
(647) 667-6871
www.ComingHomes.ca
www.facebook.com/JenniferMacarthurRealty
www.instagram.com/cominghomes.ca/
www.linkedin.com/in/jennifersmacarthur/
2560 Matheson Blvd E #119
Mississauga, Ontario L4W 4Y9
(416) 477-2300
(888) 455-8498
www.accsell.com


























