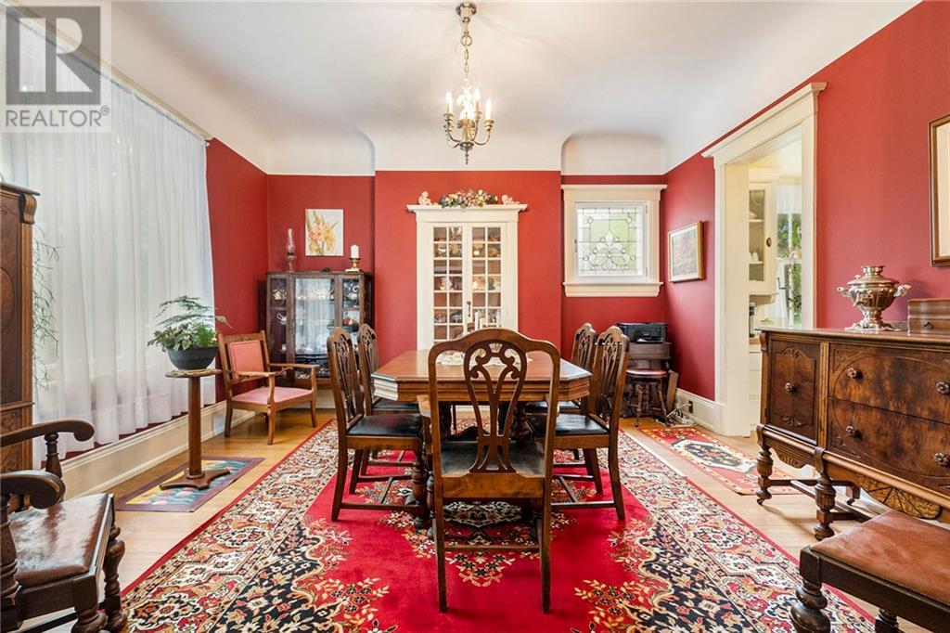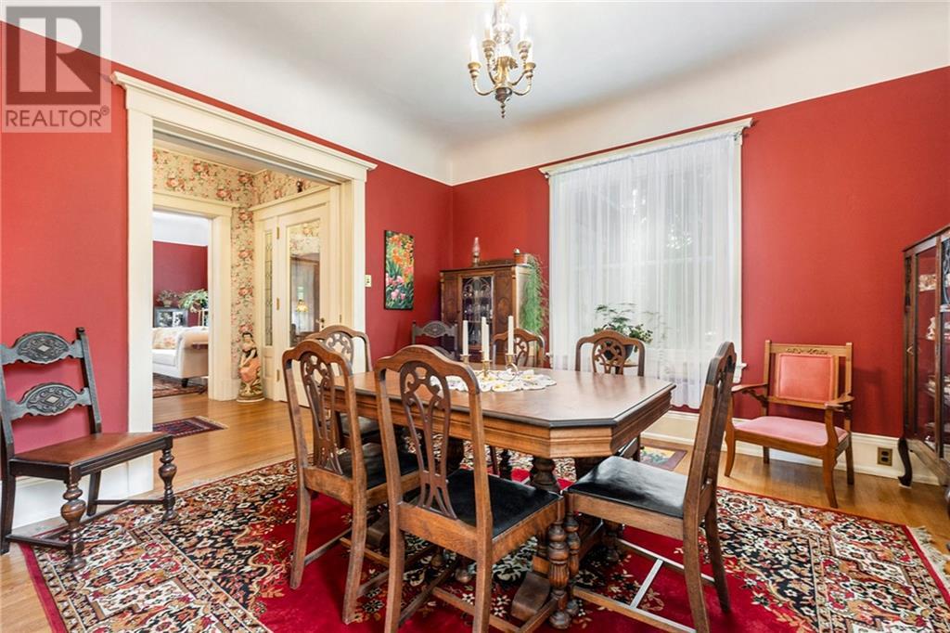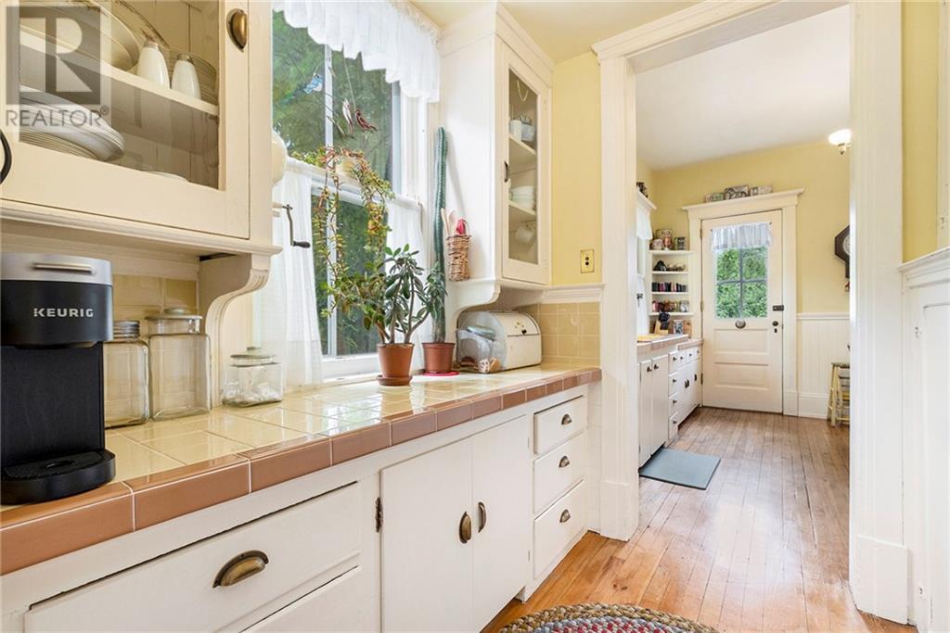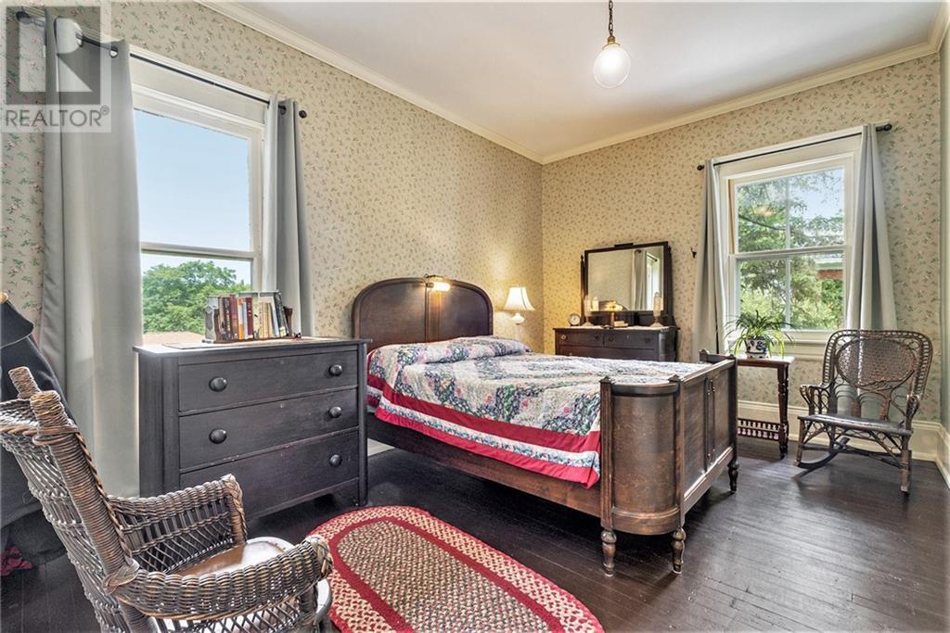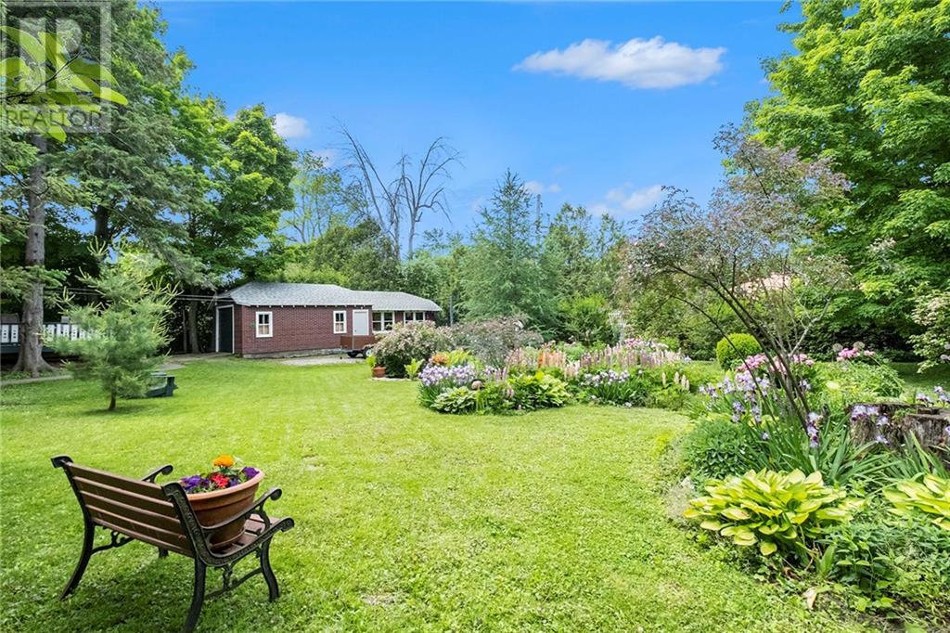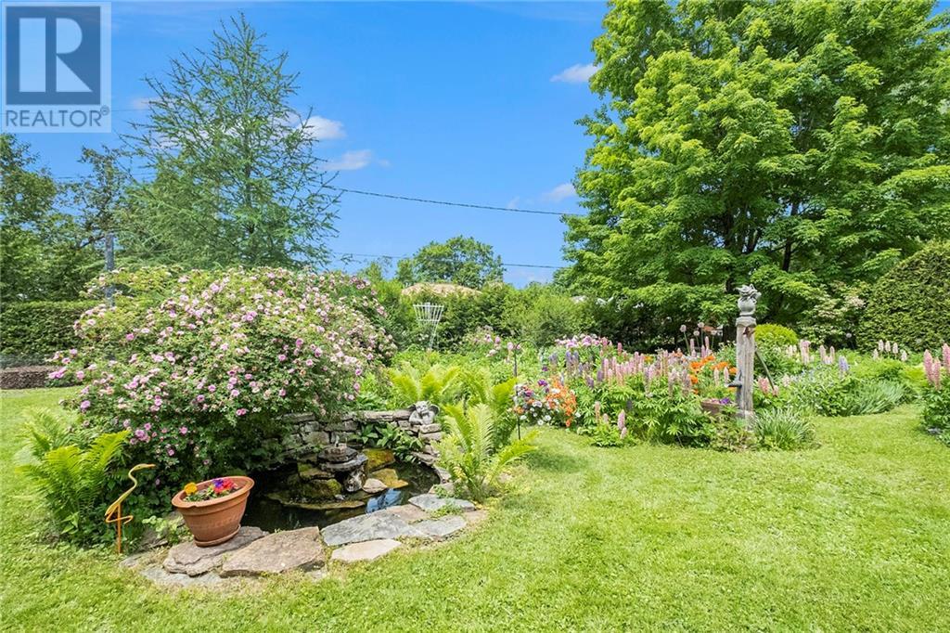7 Mary Street Perth, Ontario K7H 2X1
$979,000
Located on prestigious Mary Street, this exceptional five bedroom, two bath Queen Anne style Victorian sits on a beautiful double lot, built in 1898 and originally owned by the Stewart family active in the distillery business. The current owners have spent tireless hours bringing this gorgeous home and gardens back to its historic glory! The architectural design of the house is unique and includes “alternating & intersecting roof lines, a variety of exterior cladding materials, assortment of window styles, detailed masonry elements, a Victorian front door & vestibule and large interior mouldings”. The main level has oak hardwood floors throughout with pine upstairs. Two fireplaces in living room and one bedroom, the built in China hutch would have been a third. There are two sets of staircases, the back one leads to the landing to access the huge walk-up attic. Note the spectacular stained glass window in the landing of the main staircase. The detached garage has a separate workshop. (id:35492)
Property Details
| MLS® Number | 1395970 |
| Property Type | Single Family |
| Neigbourhood | Perth |
| Amenities Near By | Golf Nearby, Shopping |
| Communication Type | Cable Internet Access, Internet Access |
| Features | Park Setting, Automatic Garage Door Opener |
| Parking Space Total | 6 |
| Structure | Deck |
Building
| Bathroom Total | 2 |
| Bedrooms Above Ground | 5 |
| Bedrooms Total | 5 |
| Appliances | Refrigerator, Dryer, Stove, Washer |
| Basement Development | Unfinished |
| Basement Type | Full (unfinished) |
| Constructed Date | 1898 |
| Construction Style Attachment | Detached |
| Cooling Type | None |
| Exterior Finish | Brick, Wood Shingles |
| Fireplace Present | Yes |
| Fireplace Total | 2 |
| Fixture | Drapes/window Coverings |
| Flooring Type | Hardwood, Wood |
| Foundation Type | Stone |
| Half Bath Total | 1 |
| Heating Fuel | Natural Gas |
| Heating Type | Forced Air |
| Type | House |
| Utility Water | Municipal Water |
Parking
| Detached Garage | |
| Gravel |
Land
| Acreage | No |
| Land Amenities | Golf Nearby, Shopping |
| Sewer | Municipal Sewage System |
| Size Depth | 150 Ft |
| Size Frontage | 101 Ft |
| Size Irregular | 101 Ft X 150 Ft |
| Size Total Text | 101 Ft X 150 Ft |
| Zoning Description | R1 - Res 1st Density |
Rooms
| Level | Type | Length | Width | Dimensions |
|---|---|---|---|---|
| Second Level | Primary Bedroom | 10'8" x 14'7" | ||
| Second Level | Bedroom | 11'4" x 12'8" | ||
| Second Level | Bedroom | 9'11" x 13'9" | ||
| Second Level | Bedroom | 12'0" x 13'10" | ||
| Second Level | Bedroom | 12'2" x 13'6" | ||
| Second Level | 4pc Bathroom | Measurements not available | ||
| Second Level | Porch | 8'7" x 28'0" | ||
| Third Level | Other | Measurements not available | ||
| Main Level | Foyer | 5'4" x 8'3" | ||
| Main Level | Foyer | 7'0" x 18'2" | ||
| Main Level | Living Room | 13'6" x 28'0" | ||
| Main Level | Dining Room | 14'0" x 14'0" | ||
| Main Level | Kitchen | 6'4" x 7'0" | ||
| Main Level | Kitchen | 11'10" x 11'6" | ||
| Main Level | 2pc Bathroom | 3'0" x 3'3" | ||
| Main Level | Foyer | 5'0" x 6'8" |
https://www.realtor.ca/real-estate/26995361/7-mary-street-perth-perth
Interested?
Contact us for more information

Sheri Mahon-Fournier
Salesperson
(613) 264-0776
www.sherisells.ca/

2 Wilson St. E.
Perth, Ontario K7H 1L2
(613) 264-0123
(613) 264-0776
www.ColdwellBankerPerth.com

Lindsay Mahon
Salesperson

2 Wilson St. E.
Perth, Ontario K7H 1L2
(613) 264-0123
(613) 264-0776
www.ColdwellBankerPerth.com










