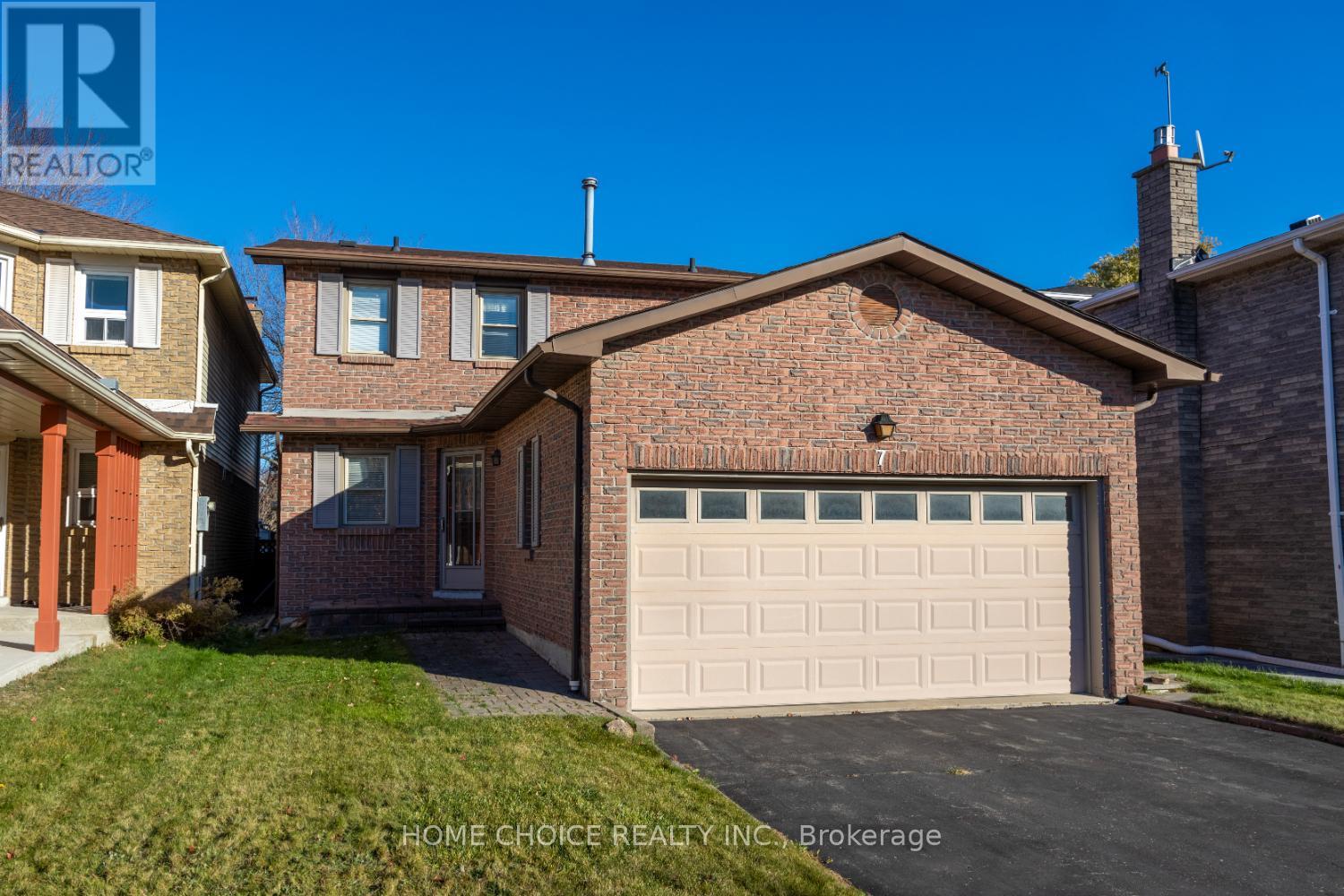7 Marion Crescent Markham (Raymerville), Ontario L3P 6E8
3 Bedroom
3 Bathroom
Fireplace
Central Air Conditioning
Forced Air
$999,900
Located in the Desirable Raymerville Community, this home is nested on a family-friendly street surrounded with Mature Trees. Driveway has parking for 4 cars. Stainless Steel Appliance in Kitchen with eating area featuring a walk-out to the deck overlooking the backyard. This home features 3 good size bedroom with the Primary having a walk-in his and her closet areas and a Full Ensuite. Finished Basement. **** EXTRAS **** Shingles (2018) - Receipt (id:35492)
Property Details
| MLS® Number | N10416689 |
| Property Type | Single Family |
| Community Name | Raymerville |
| Amenities Near By | Public Transit |
| Parking Space Total | 6 |
Building
| Bathroom Total | 3 |
| Bedrooms Above Ground | 3 |
| Bedrooms Total | 3 |
| Amenities | Fireplace(s) |
| Appliances | Garage Door Opener Remote(s), Central Vacuum, Dishwasher, Dryer, Garage Door Opener, Microwave, Refrigerator, Stove, Washer, Window Coverings |
| Basement Development | Finished |
| Basement Type | N/a (finished) |
| Construction Style Attachment | Link |
| Cooling Type | Central Air Conditioning |
| Exterior Finish | Brick Facing |
| Fireplace Present | Yes |
| Fireplace Total | 1 |
| Flooring Type | Carpeted |
| Foundation Type | Poured Concrete |
| Half Bath Total | 1 |
| Heating Fuel | Natural Gas |
| Heating Type | Forced Air |
| Stories Total | 2 |
| Type | House |
| Utility Water | Municipal Water |
Parking
| Garage |
Land
| Acreage | No |
| Land Amenities | Public Transit |
| Sewer | Sanitary Sewer |
| Size Depth | 35.5 M |
| Size Frontage | 10.75 M |
| Size Irregular | 10.75 X 35.5 M |
| Size Total Text | 10.75 X 35.5 M |
| Zoning Description | Residential |
Rooms
| Level | Type | Length | Width | Dimensions |
|---|---|---|---|---|
| Lower Level | Utility Room | 4.26 m | 3.53 m | 4.26 m x 3.53 m |
| Lower Level | Recreational, Games Room | 7.49 m | 743 m | 7.49 m x 743 m |
| Main Level | Living Room | 4.09 m | 3.79 m | 4.09 m x 3.79 m |
| Main Level | Dining Room | 3.03 m | 3.3 m | 3.03 m x 3.3 m |
| Main Level | Kitchen | 3.34 m | 3.03 m | 3.34 m x 3.03 m |
| Main Level | Eating Area | 4.56 m | 3.34 m | 4.56 m x 3.34 m |
| Main Level | Foyer | 2.55 m | 3.12 m | 2.55 m x 3.12 m |
| Upper Level | Laundry Room | 2.2 m | 1.66 m | 2.2 m x 1.66 m |
| Upper Level | Bedroom 2 | 3.96 m | 3.15 m | 3.96 m x 3.15 m |
| Upper Level | Bedroom 3 | 3.96 m | 3.15 m | 3.96 m x 3.15 m |
https://www.realtor.ca/real-estate/27636677/7-marion-crescent-markham-raymerville-raymerville
Interested?
Contact us for more information

Susan Forsyth
Broker
(289) 675-6700
www.getsusan.ca/

Royal Heritage Realty Ltd.
1029 Brock Road Unit 200
Pickering, Ontario L1W 3T7
1029 Brock Road Unit 200
Pickering, Ontario L1W 3T7
(905) 831-2222
(905) 239-4807
www.royalheritagerealty.com/


























