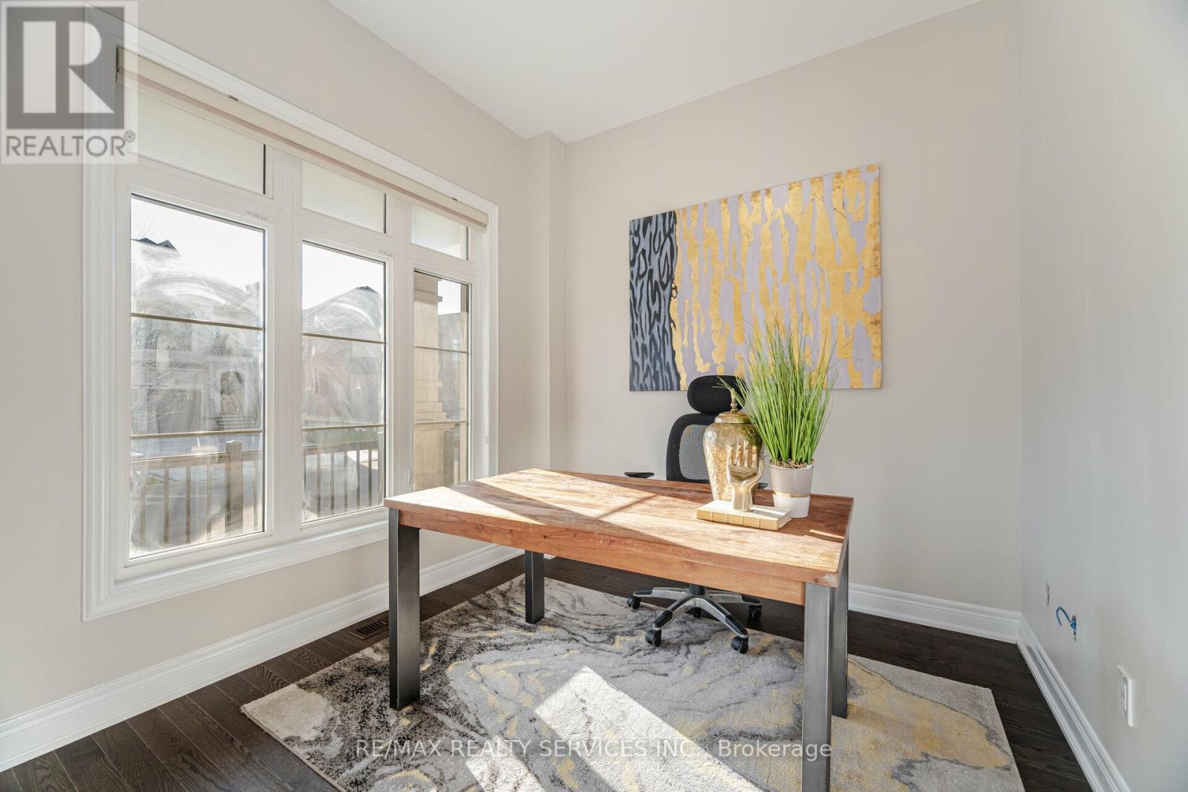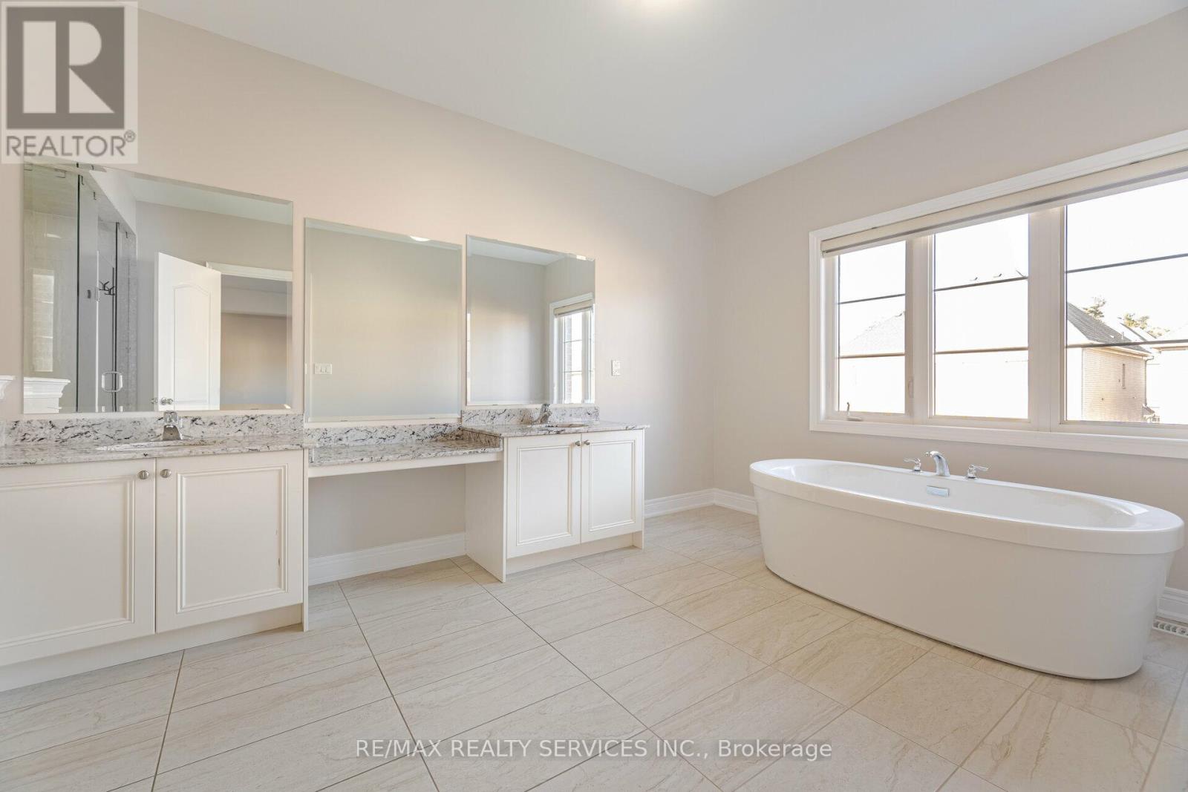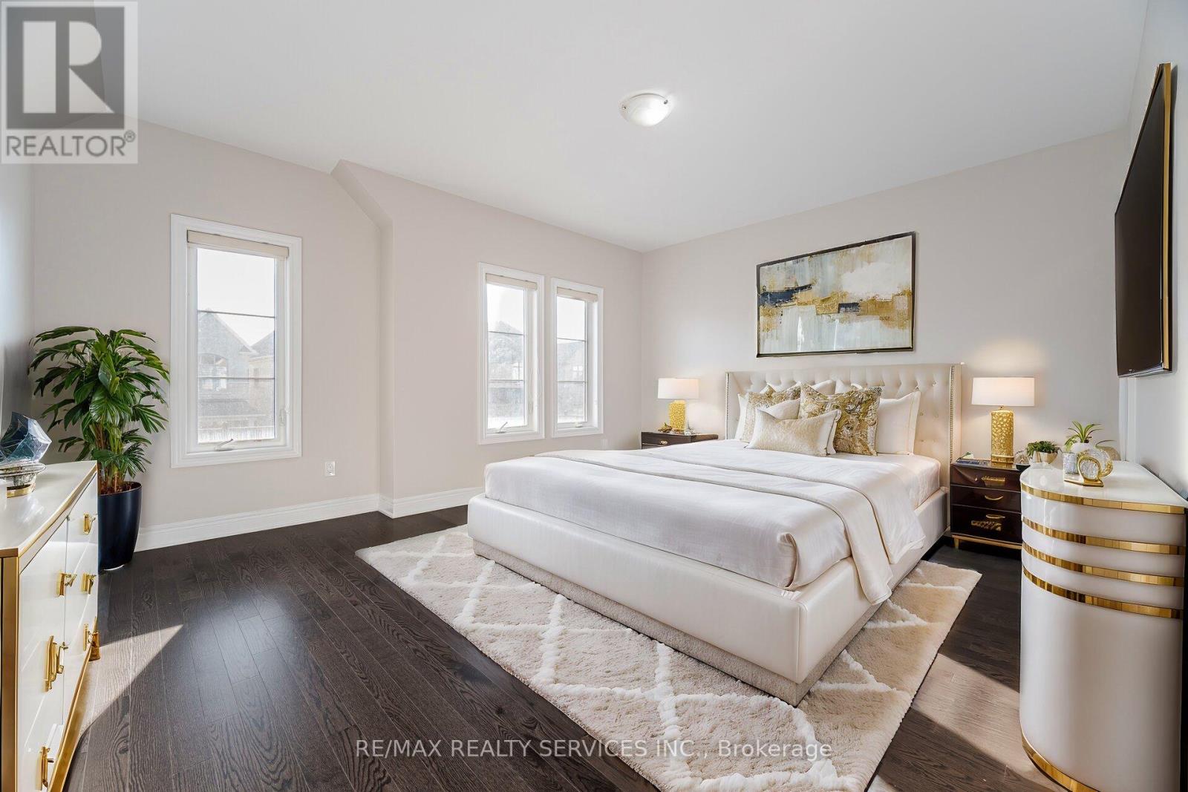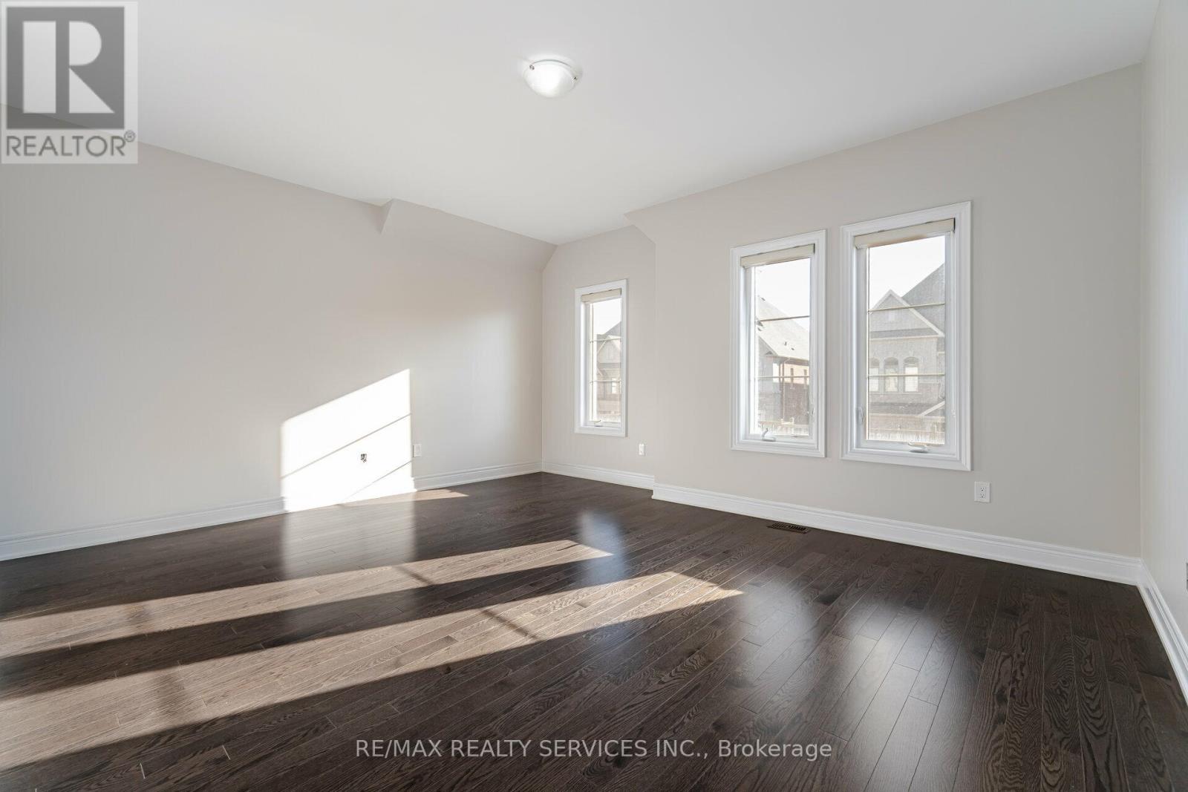7 Malaspina Close Brampton, Ontario L6Y 6E2
$1,999,900
This stunning 4-bedroom, 4-full-bathroom home, located in the desirable Bram West neighborhood, offers 3,365 square feet of living space above grade. The expansive floor plan features an open-concept design with luxurious finishes throughout. The second floor hosts four generously sized bedrooms, each with ample closet space and access to a full bathroom. hardwood throughout, main floor den , dual fire place, 2nd floor laundry, no side-walk , triple tandem garage. freshly painted and tastefully decorated The master suite is a true retreat, featuring a spacious walk-in closet and a spa-like ensuite with modern fixtures and finishes. With high ceilings, large windows, and elegant details, this home provides a perfect balance of style and comfort, ideal for family living and entertaining. The premium location offers convenient access to schools, shopping, parks, and major highways. **** EXTRAS **** all existing appliances (id:35492)
Property Details
| MLS® Number | W11433360 |
| Property Type | Single Family |
| Community Name | Bram West |
| Amenities Near By | Public Transit, Park, Schools |
| Community Features | School Bus |
| Features | Carpet Free |
| Parking Space Total | 7 |
Building
| Bathroom Total | 5 |
| Bedrooms Above Ground | 4 |
| Bedrooms Total | 4 |
| Amenities | Fireplace(s) |
| Appliances | Garage Door Opener Remote(s) |
| Basement Features | Separate Entrance, Walk-up |
| Basement Type | N/a |
| Construction Style Attachment | Detached |
| Cooling Type | Central Air Conditioning |
| Exterior Finish | Brick, Stone |
| Fireplace Present | Yes |
| Flooring Type | Hardwood, Ceramic |
| Foundation Type | Concrete |
| Half Bath Total | 1 |
| Heating Fuel | Natural Gas |
| Heating Type | Forced Air |
| Stories Total | 2 |
| Size Interior | 3,000 - 3,500 Ft2 |
| Type | House |
| Utility Water | Municipal Water |
Parking
| Garage |
Land
| Acreage | No |
| Fence Type | Fenced Yard |
| Land Amenities | Public Transit, Park, Schools |
| Sewer | Sanitary Sewer |
| Size Depth | 116 Ft ,1 In |
| Size Frontage | 45 Ft |
| Size Irregular | 45 X 116.1 Ft |
| Size Total Text | 45 X 116.1 Ft |
Rooms
| Level | Type | Length | Width | Dimensions |
|---|---|---|---|---|
| Second Level | Laundry Room | 3.5 m | 1.8 m | 3.5 m x 1.8 m |
| Second Level | Primary Bedroom | 7.53 m | 4.57 m | 7.53 m x 4.57 m |
| Second Level | Bedroom 2 | 3.96 m | 3.05 m | 3.96 m x 3.05 m |
| Second Level | Bedroom 3 | 5.06 m | 3.96 m | 5.06 m x 3.96 m |
| Second Level | Bedroom 4 | 4.97 m | 3.96 m | 4.97 m x 3.96 m |
| Ground Level | Living Room | 5.49 m | 4.97 m | 5.49 m x 4.97 m |
| Ground Level | Dining Room | 5.49 m | 4.97 m | 5.49 m x 4.97 m |
| Ground Level | Family Room | 4.27 m | 3.54 m | 4.27 m x 3.54 m |
| Ground Level | Kitchen | 3.9 m | 3.2 m | 3.9 m x 3.2 m |
| Ground Level | Eating Area | 4.27 m | 3.54 m | 4.27 m x 3.54 m |
| Ground Level | Office | 2.93 m | 2.74 m | 2.93 m x 2.74 m |
https://www.realtor.ca/real-estate/27692389/7-malaspina-close-brampton-bram-west-bram-west
Contact Us
Contact us for more information
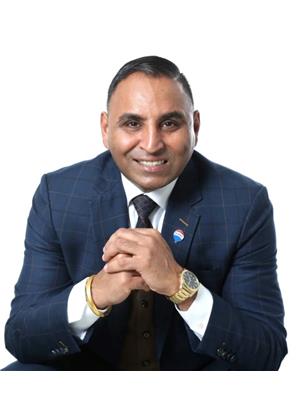
Sunny Purewal
Salesperson
(416) 843-1313
www.sunnysells.com/
https//www.facebook.com/pages/Brampton-HOME-selling-expert/510669948967848?ref=hl
295 Queen Street East
Brampton, Ontario L6W 3R1
(905) 456-1000
(905) 456-1924
Rajbir Singh Purewal
Broker
(416) 457-9291
www.rajbirpurewal.com/
295 Queen Street East
Brampton, Ontario L6W 3R1
(905) 456-1000
(905) 456-1924


















