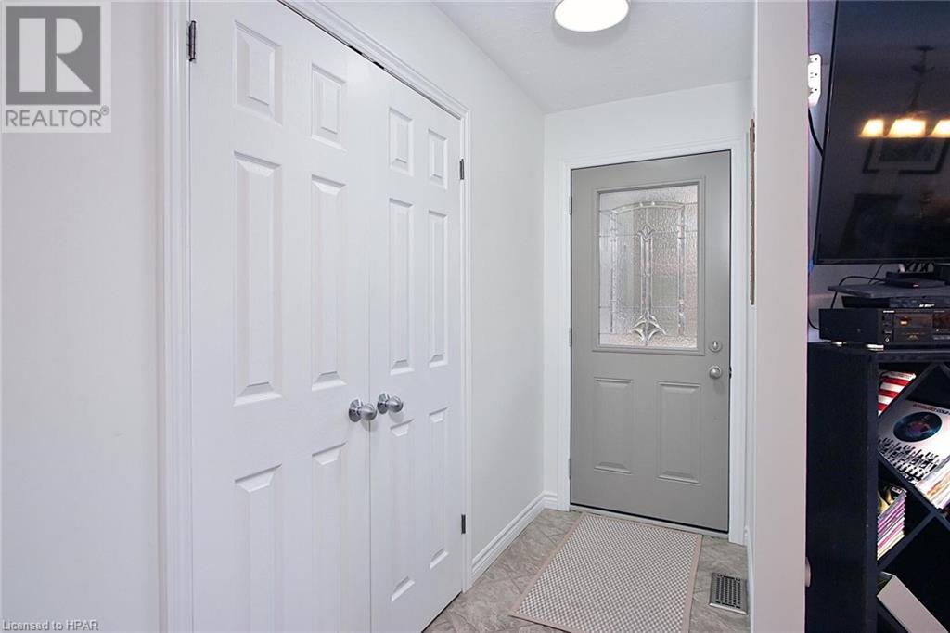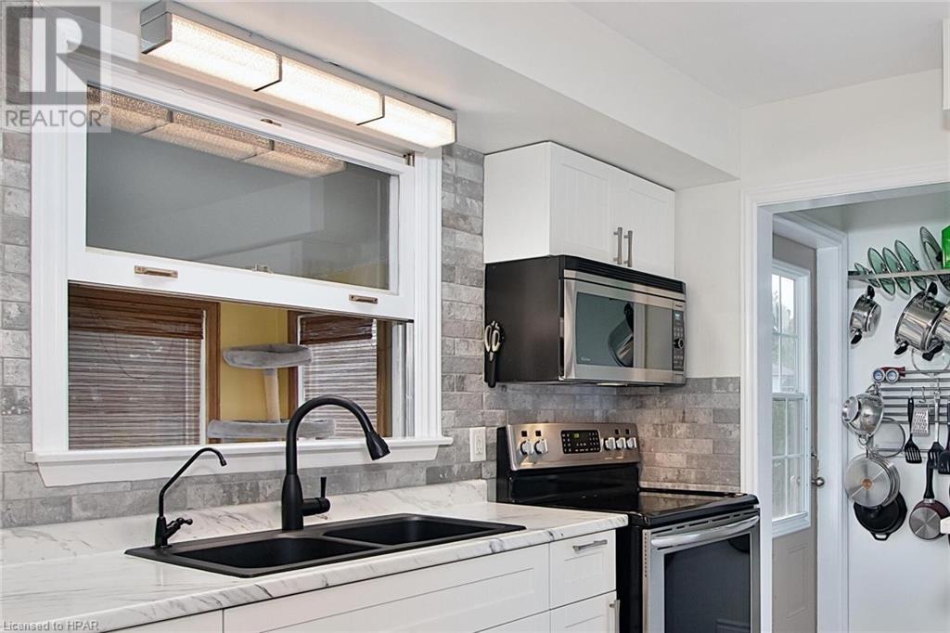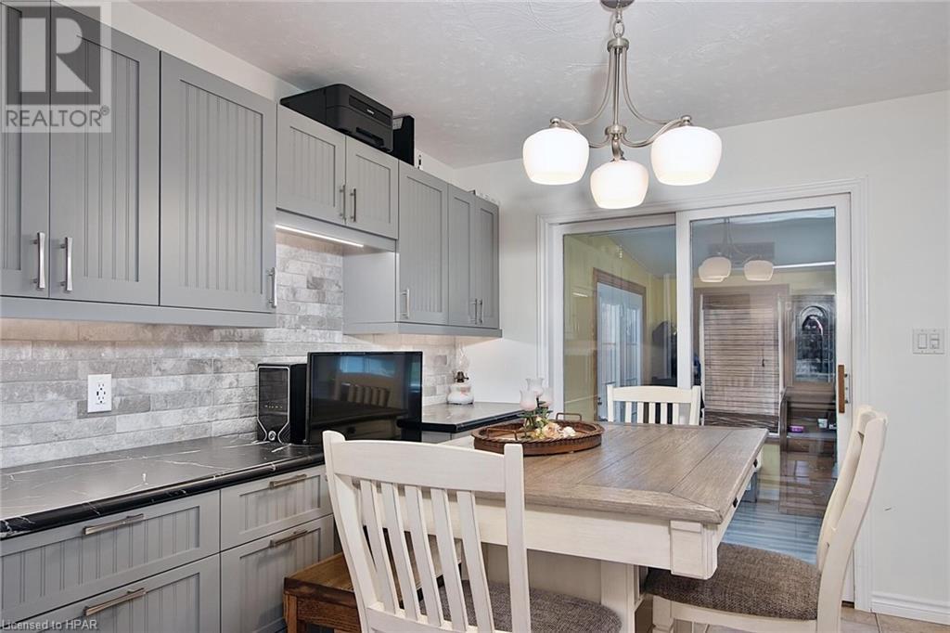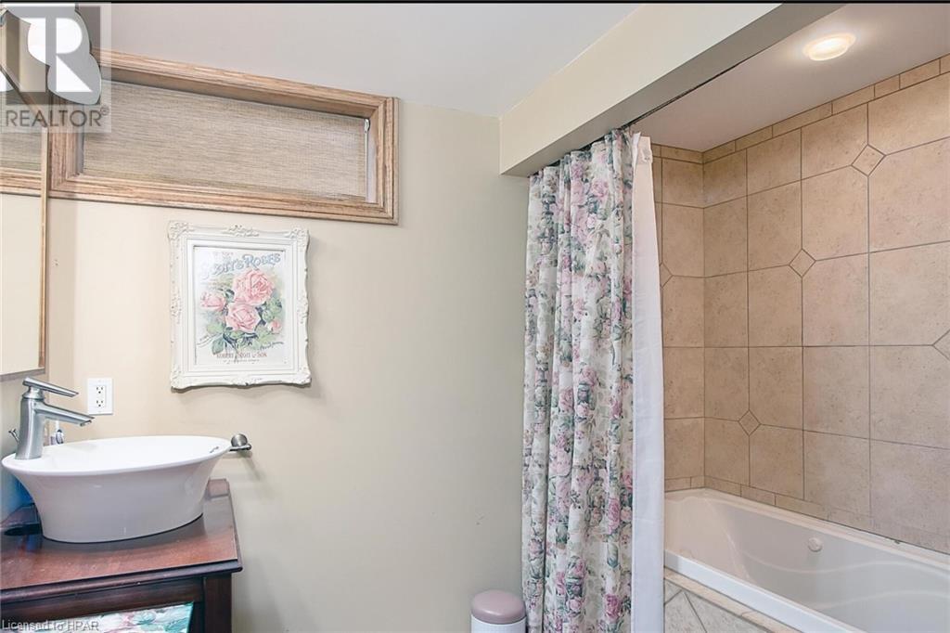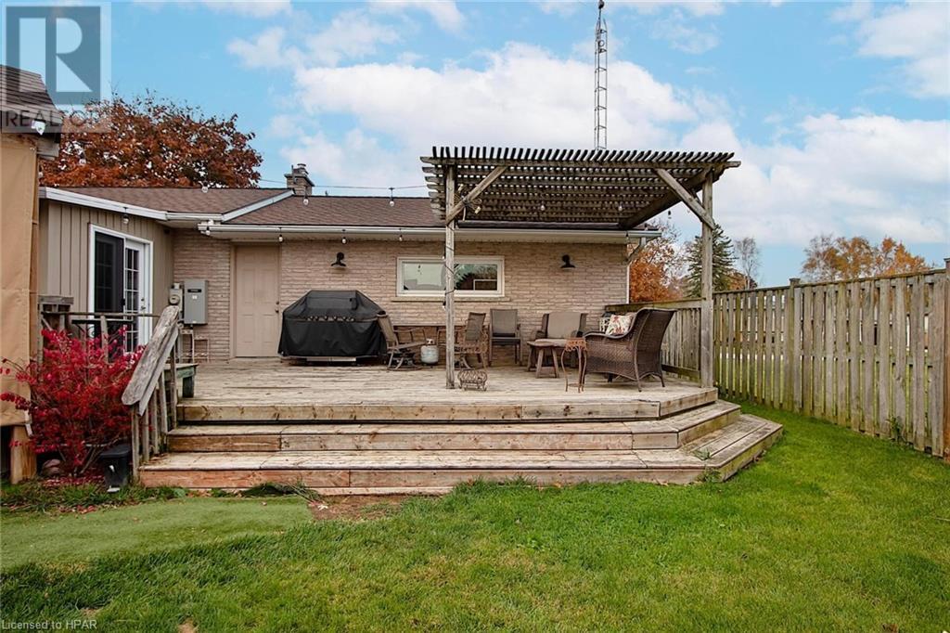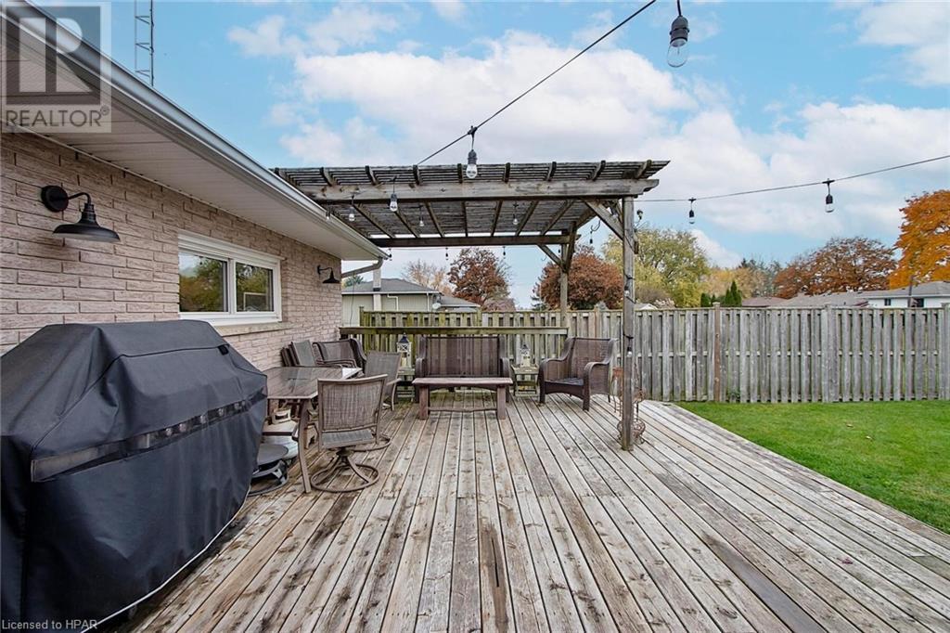7 King Crescent Hickson, Ontario N0J 1L0
$779,900
AN OPPORTUNITY AWAITS : 7 KING CRESCENT HICKSON , HOMES IN THIS AREA DO NOT COME TO MARKET VERY OFTEN . GREAT LOCATION IN A QUIET NEIGHBOURHOOD CLOSE TO SCHOOL AND RECREATION FACILITYS , EASY DRIVE TO STRATFORD, LONDON, KITCHENER AND WOODSTOCK, THIS IMMACULATE BUNGALOW WITH LOTS OF RECENT UPGRADES AND IS SURE TO IMPRESS . THIS 3 BEDROOM ,2 BATH HOME ALSO FEATURES A FININSHED BASEMENT WITH A LARGE FAMILY ROOM THAT INCLUDES A GAS FIREPLACE AND WET BAR AREA. THIS HOME ALSO BOASTS AN EXTRA LARGE TWO CAR GARAGE WHICH IS INSULATED AND THE LARGE LEVEL LOT HAS LOTS OF SPACE FOR ENTERTAINING WITH THE LARGE DECK AND HOT TUB AREA BEING THE FOCAL POINT . ATTENTION TO DETAIL IS APPARENT EVERYWHERE YOU LOOK FROM THE UPGRADED KITCHEN AND DINING AREAS TO THE MODERN BATHROOMS , THE FURNACE AND A/C UNIT WERE REPLACED IN 2018 AND A GENERAC GENERATOR WAS INSTALLED JUST LAST YEAR . LOTS OF UPGRADES OUTSIDE AS WELL INCLUDING EXTRA LARGE CONCRETE DRIVEWAY WHICH CAN EASILY ACCOMMODATE 6 CARS, CONCRETE SIDEWALKS AND WALKWAYS AND FIREPIT AREA . THIS HOME IS READY TO MOVE IN AND ENJOY FOR MANY YEARS TO COME . PLEASE VIEW THE ONLINE PICTURES AND TOUR AND CALL TODAY TO SET UP YOUR APPOINTMENT TO VIEW . NOTE : SEVERAL OF THE ROOMS IN THE PHOTOS HAVE BEEN VIRTUALLY STAGED. (id:35492)
Property Details
| MLS® Number | 40672013 |
| Property Type | Single Family |
| Amenities Near By | Golf Nearby, Hospital, Park, Playground, Schools, Shopping |
| Communication Type | High Speed Internet |
| Community Features | Quiet Area, Community Centre, School Bus |
| Equipment Type | Rental Water Softener, Water Heater |
| Features | Cul-de-sac, Conservation/green Belt, Automatic Garage Door Opener |
| Parking Space Total | 8 |
| Rental Equipment Type | Rental Water Softener, Water Heater |
| Structure | Shed, Porch |
Building
| Bathroom Total | 2 |
| Bedrooms Above Ground | 2 |
| Bedrooms Below Ground | 1 |
| Bedrooms Total | 3 |
| Appliances | Central Vacuum, Dishwasher, Dryer, Refrigerator, Stove, Water Meter, Water Softener, Water Purifier, Washer, Microwave Built-in, Window Coverings, Garage Door Opener, Hot Tub |
| Architectural Style | Bungalow |
| Basement Development | Partially Finished |
| Basement Type | Full (partially Finished) |
| Constructed Date | 1973 |
| Construction Style Attachment | Detached |
| Cooling Type | Central Air Conditioning |
| Exterior Finish | Brick, Brick Veneer, Metal |
| Fire Protection | None |
| Fireplace Present | Yes |
| Fireplace Total | 1 |
| Foundation Type | Poured Concrete |
| Heating Fuel | Natural Gas |
| Heating Type | Forced Air |
| Stories Total | 1 |
| Size Interior | 1755 Sqft |
| Type | House |
| Utility Water | Municipal Water |
Parking
| Attached Garage |
Land
| Access Type | Road Access, Highway Access, Highway Nearby |
| Acreage | No |
| Land Amenities | Golf Nearby, Hospital, Park, Playground, Schools, Shopping |
| Sewer | Private Sewer, Septic System |
| Size Depth | 125 Ft |
| Size Frontage | 80 Ft |
| Size Irregular | 0.23 |
| Size Total | 0.23 Ac|under 1/2 Acre |
| Size Total Text | 0.23 Ac|under 1/2 Acre |
| Zoning Description | Residential |
Rooms
| Level | Type | Length | Width | Dimensions |
|---|---|---|---|---|
| Lower Level | 4pc Bathroom | 7'5'' x 8'5'' | ||
| Lower Level | Bedroom | 8'11'' x 9'4'' | ||
| Lower Level | Utility Room | 28'8'' x 8'7'' | ||
| Lower Level | Family Room | 34'0'' x 13'1'' | ||
| Main Level | Sunroom | 18'2'' x 10'6'' | ||
| Main Level | 3pc Bathroom | 8'6'' x 6'7'' | ||
| Main Level | Bedroom | 11'10'' x 9'3'' | ||
| Main Level | Primary Bedroom | 12'0'' x 9'10'' | ||
| Main Level | Foyer | 3'7'' x 12'1'' | ||
| Main Level | Living Room | 20'4'' x 12'1'' | ||
| Main Level | Dining Room | 10'5'' x 9'9'' | ||
| Main Level | Kitchen | 10'5'' x 12'3'' |
Utilities
| Electricity | Available |
| Natural Gas | Available |
| Telephone | Available |
https://www.realtor.ca/real-estate/27603486/7-king-crescent-hickson
Interested?
Contact us for more information
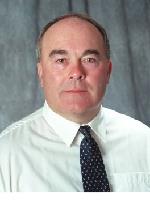
Ron Morrison
Broker
(519) 284-4582
www.stmarysrealestate.ca

150 Queen St.e. Box 699
St. Marys, Ontario N4X 1B4
(519) 284-2381
(519) 284-4582
www.stmarysrealestate.ca
https://www.facebook.com/COLDWELLBANKERHOMEFIELDREALTY/





