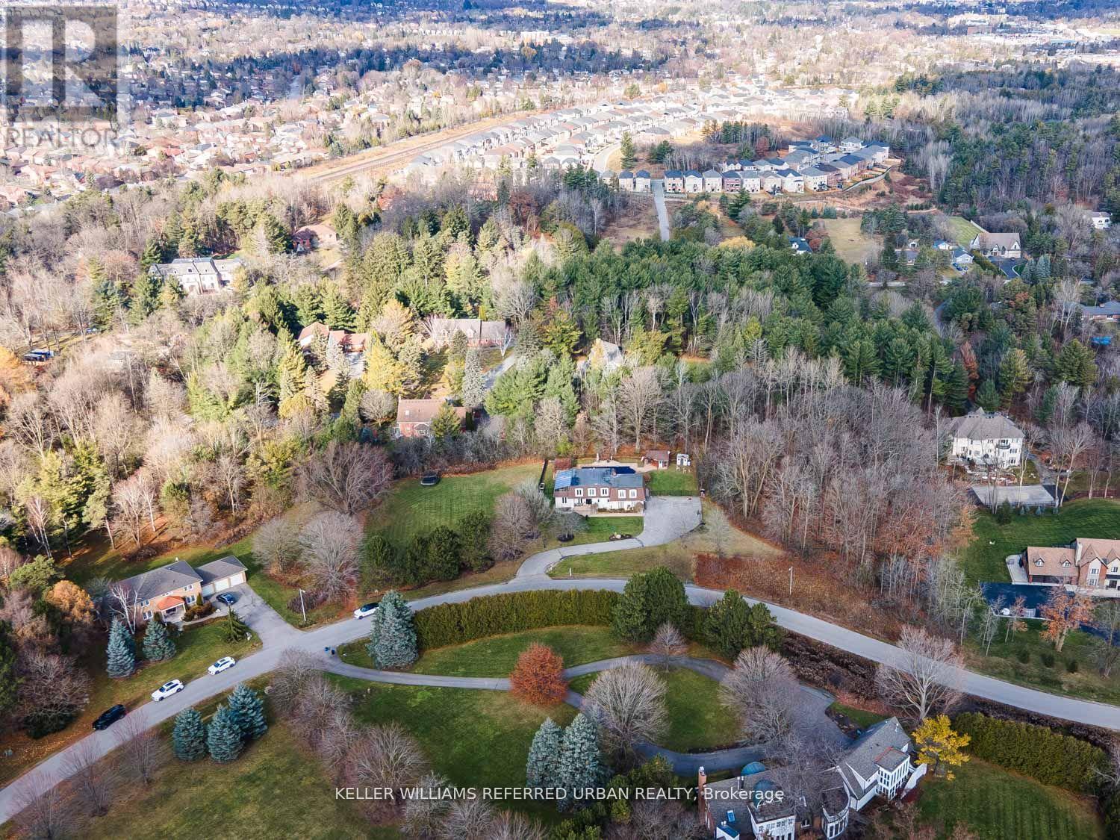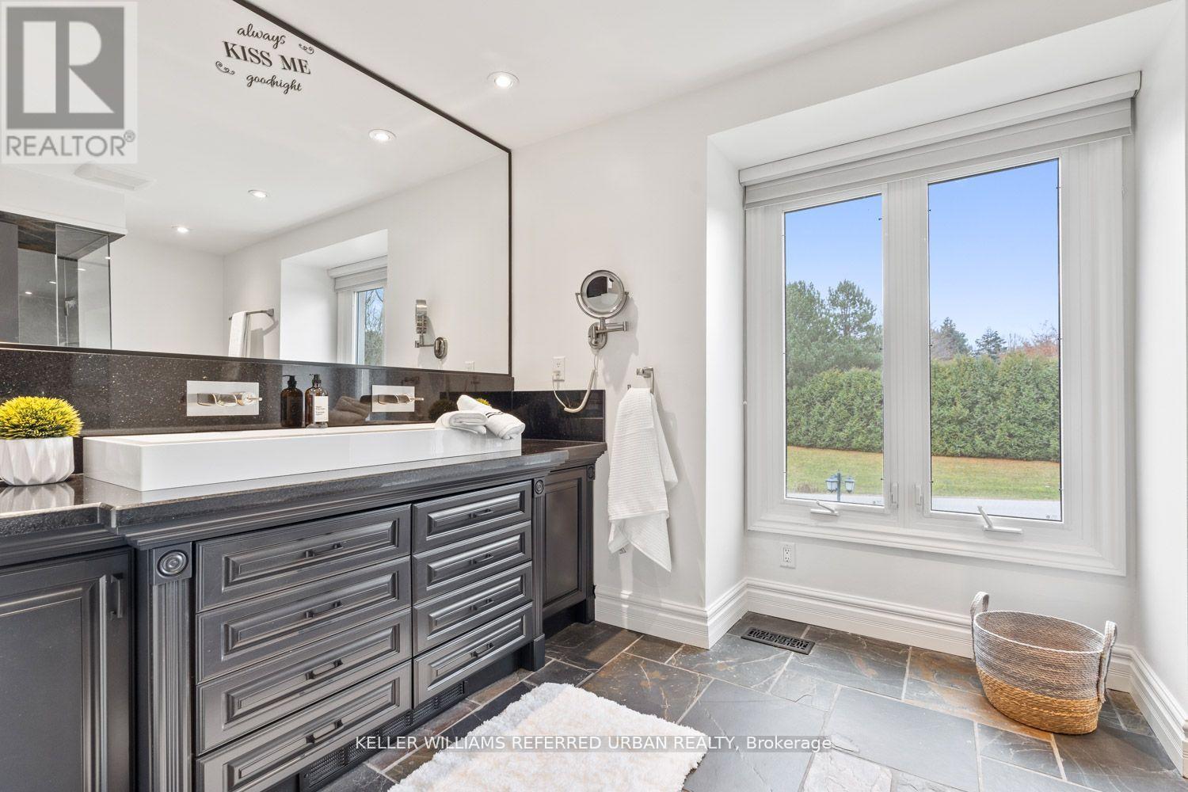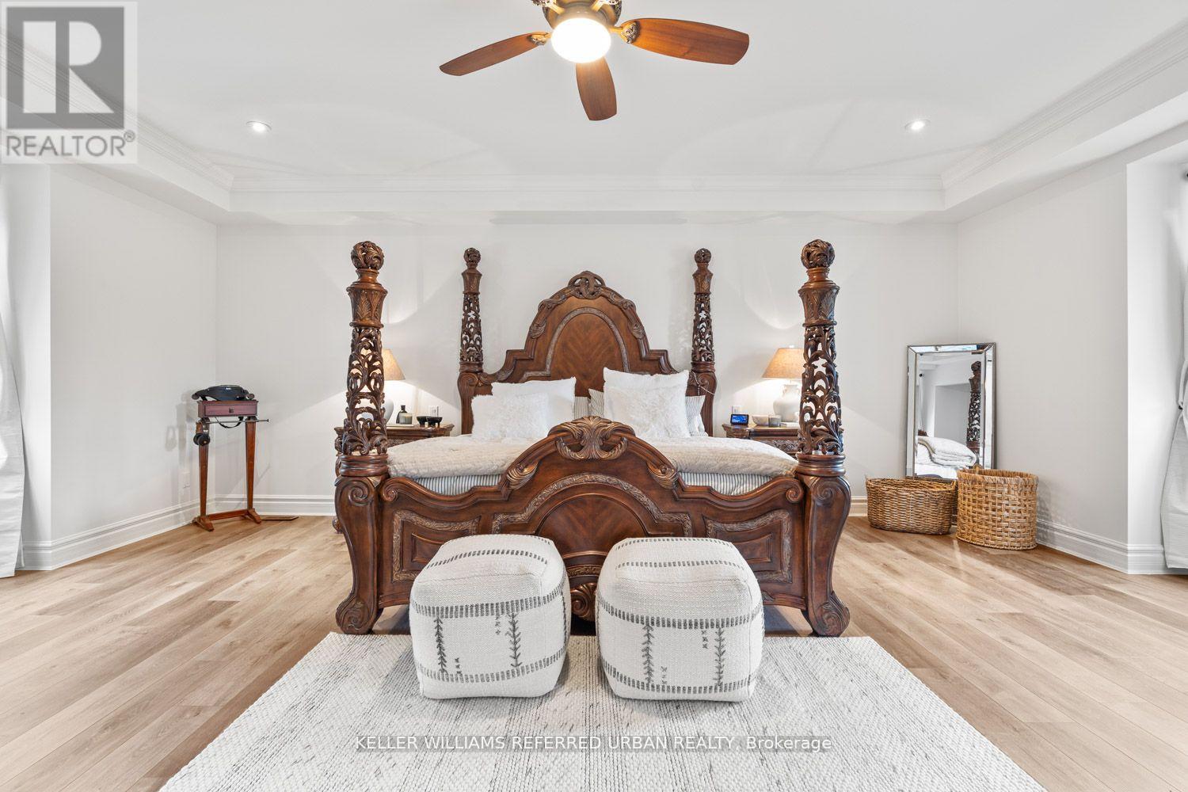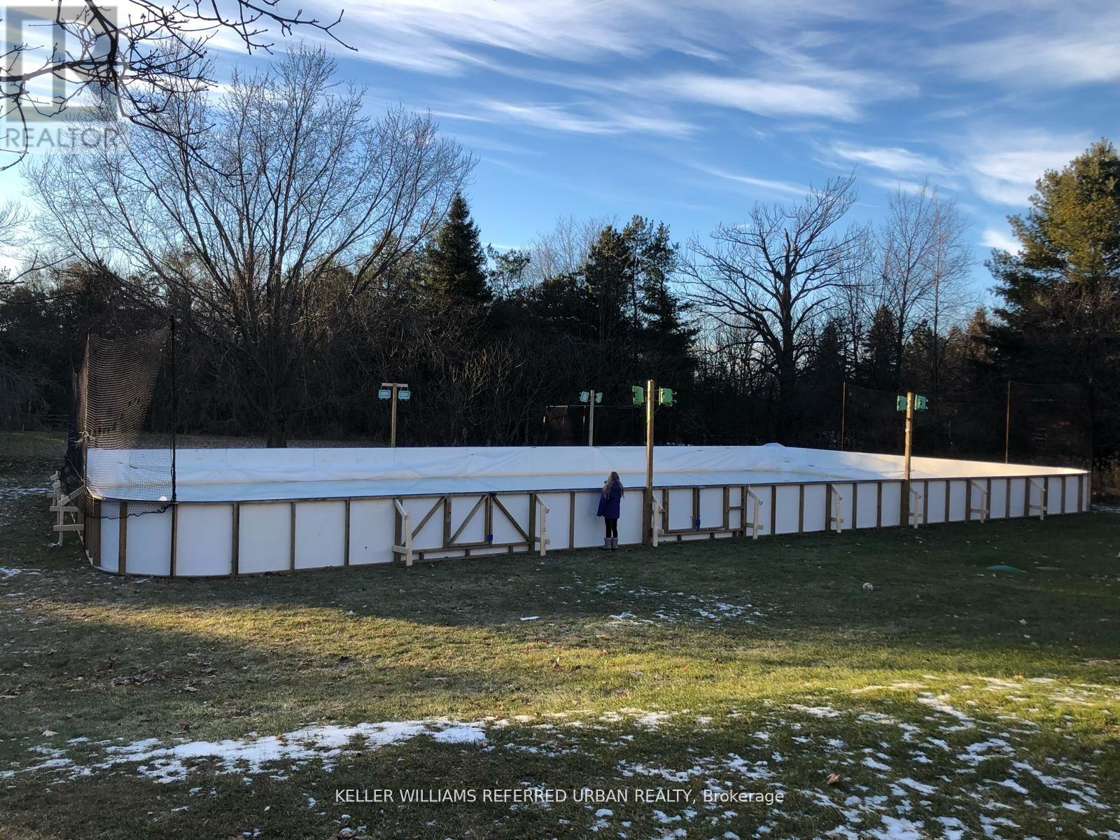7 Houdini Way Aurora, Ontario L4G 6X1
$3,298,000
Welcome to Aurora Estates, where this stunning 2-storey detached home sits on nearly 2 acres of serene land backing onto a ravine. With an impressive lot frontage of 381 feet and a depth of 264 feet, this property offers exclusivity and privacy. Inside, the main level features a spacious living room, formal dining room with crown molding and lots of natural light, family room and an updated chefs dream kitchen with high-end stainless steel appliances, granite counters and walkout to outdoor patio. The family room is a perfect place to relax with a good book beside the cozy wood-burning fireplace and you get to enjoy the convenience of two french door walkouts to your expansive yard. Step out into your own outdoor oasis boasting an oversized salt water pool with roman steps on each end, outdoor cabana and pergola with grape vines. A perfect place to entertain guests in the summer or simply to enjoy the surrounding nature and unwind. Back inside, the home boasts 4 spacious bedrooms and 5 bathrooms, all thoughtfully designed for comfort and convenience. The second level hosts all bedrooms, including a luxurious primary suite with a large ensuite and walk-in closet. The second bedroom also features an ensuite and walk-in closet, while the third bedroom offers direct access to a charming and unique sunroom, talk about bonus space! The finished basement provides even more space to enjoy, with a large recreation room complete with a bar and a convenient walk-up to the backyard. This property combines elegance, functionality, and a prime location in Aurora Estates truly a place to call home! (id:35492)
Open House
This property has open houses!
12:00 pm
Ends at:2:00 pm
Property Details
| MLS® Number | N11895892 |
| Property Type | Single Family |
| Community Name | Aurora Estates |
| Amenities Near By | Park, Place Of Worship, Schools |
| Parking Space Total | 12 |
| Pool Type | Inground Pool |
| Structure | Shed |
Building
| Bathroom Total | 5 |
| Bedrooms Above Ground | 4 |
| Bedrooms Total | 4 |
| Appliances | Oven - Built-in, Water Heater, Water Softener, Cooktop, Dishwasher, Dryer, Microwave, Oven, Refrigerator, Washer, Window Coverings |
| Basement Development | Finished |
| Basement Features | Walk-up |
| Basement Type | N/a (finished) |
| Construction Style Attachment | Detached |
| Cooling Type | Central Air Conditioning |
| Exterior Finish | Stucco |
| Fireplace Present | Yes |
| Flooring Type | Laminate, Carpeted |
| Foundation Type | Concrete |
| Half Bath Total | 2 |
| Heating Fuel | Natural Gas |
| Heating Type | Forced Air |
| Stories Total | 2 |
| Type | House |
Parking
| Attached Garage |
Land
| Acreage | No |
| Fence Type | Fenced Yard |
| Land Amenities | Park, Place Of Worship, Schools |
| Sewer | Septic System |
| Size Depth | 219 Ft ,6 In |
| Size Frontage | 381 Ft ,5 In |
| Size Irregular | 381.49 X 219.54 Ft ; 264.49(e)x500.19(n)x219.54(w)x381.49(s) |
| Size Total Text | 381.49 X 219.54 Ft ; 264.49(e)x500.19(n)x219.54(w)x381.49(s)|1/2 - 1.99 Acres |
Rooms
| Level | Type | Length | Width | Dimensions |
|---|---|---|---|---|
| Second Level | Primary Bedroom | 6.35 m | 8.05 m | 6.35 m x 8.05 m |
| Second Level | Bedroom 2 | 3.28 m | 5.23 m | 3.28 m x 5.23 m |
| Second Level | Bedroom 3 | 3.28 m | 4.11 m | 3.28 m x 4.11 m |
| Second Level | Sunroom | 4.3 m | 8.1 m | 4.3 m x 8.1 m |
| Second Level | Bedroom 4 | 3.02 m | 4.04 m | 3.02 m x 4.04 m |
| Basement | Recreational, Games Room | 10.87 m | 8.1 m | 10.87 m x 8.1 m |
| Main Level | Living Room | 6.33 m | 4.02 m | 6.33 m x 4.02 m |
| Main Level | Dining Room | 3.47 m | 3.41 m | 3.47 m x 3.41 m |
| Main Level | Kitchen | 5.79 m | 3.41 m | 5.79 m x 3.41 m |
| Main Level | Family Room | 6.21 m | 3.66 m | 6.21 m x 3.66 m |
https://www.realtor.ca/real-estate/27744523/7-houdini-way-aurora-aurora-estates-aurora-estates
Contact Us
Contact us for more information
Andrew Ipekian
Broker
ipekian.ca/
www.facebook.com/AIREG
156 Duncan Mill Rd Unit 1
Toronto, Ontario M3B 3N2
(416) 572-1016
(416) 572-1017
www.whykwru.ca/
Shelley Shaw
Salesperson
ipekian.ca/
facebook.com/andrewipekianrealestategroup
156 Duncan Mill Rd Unit 1
Toronto, Ontario M3B 3N2
(416) 572-1016
(416) 572-1017
www.whykwru.ca/









































