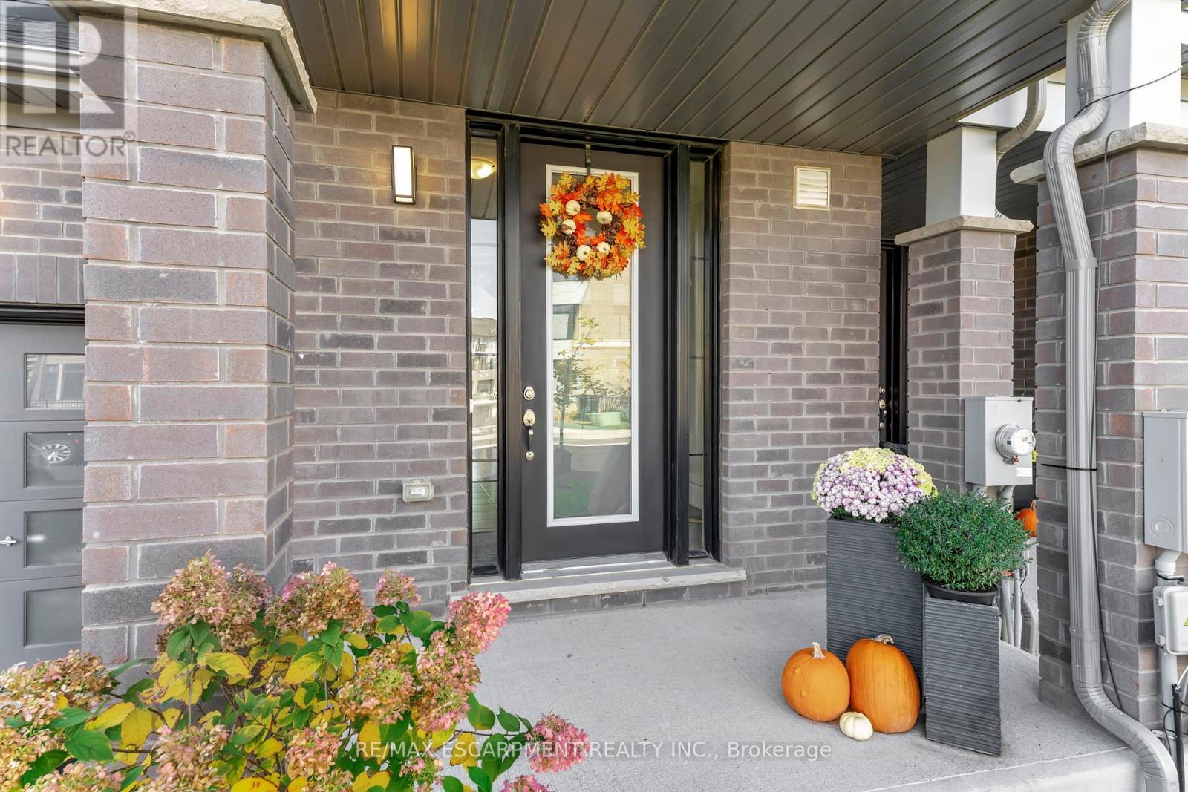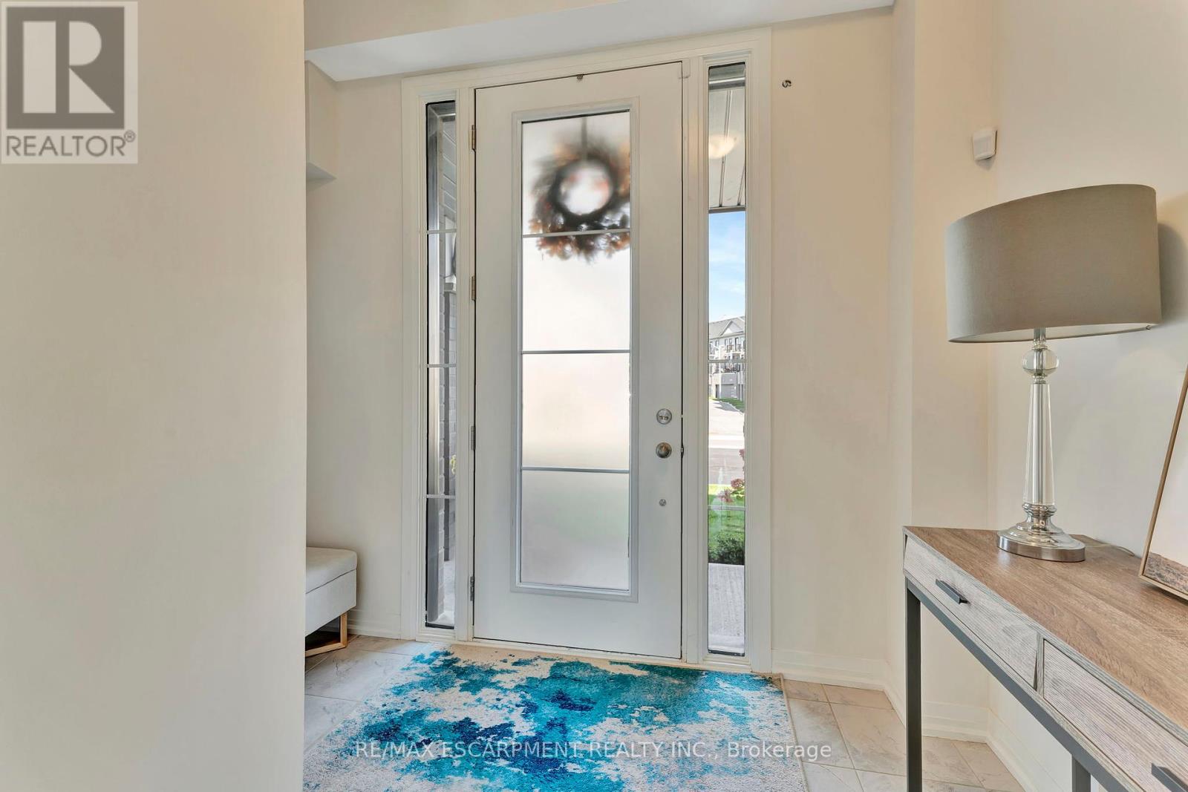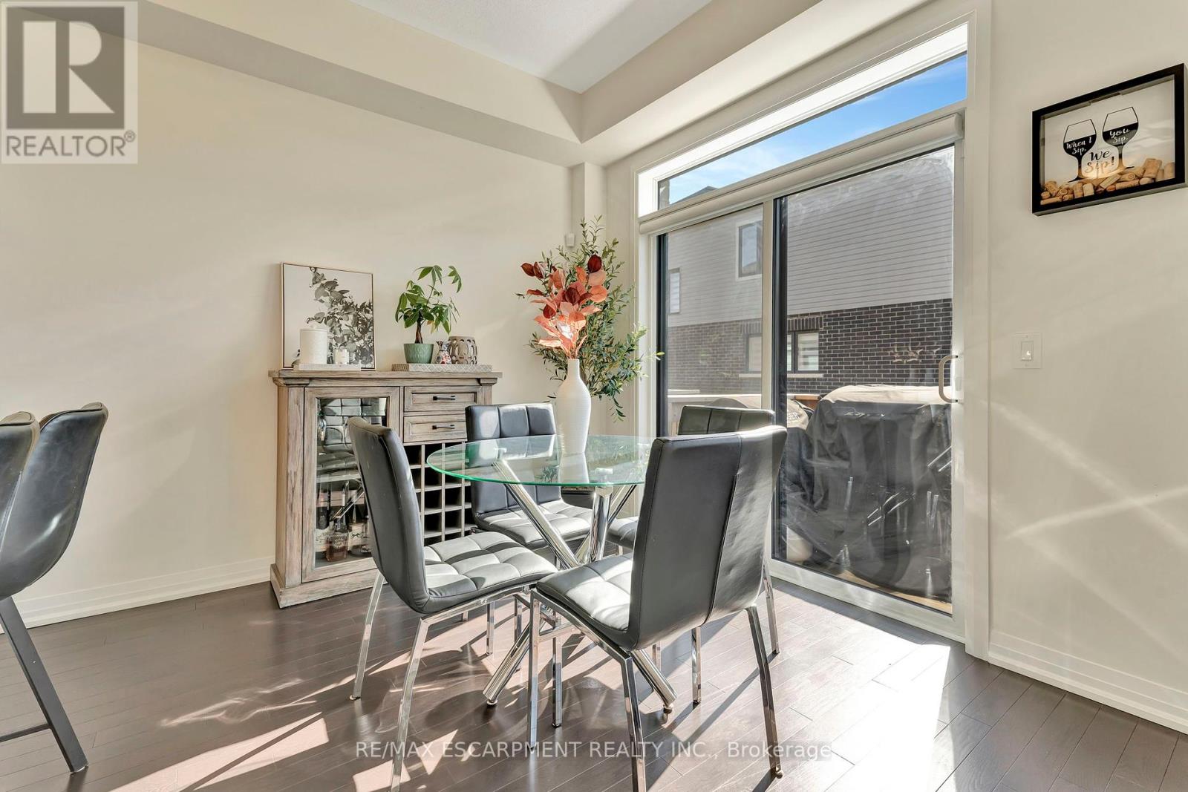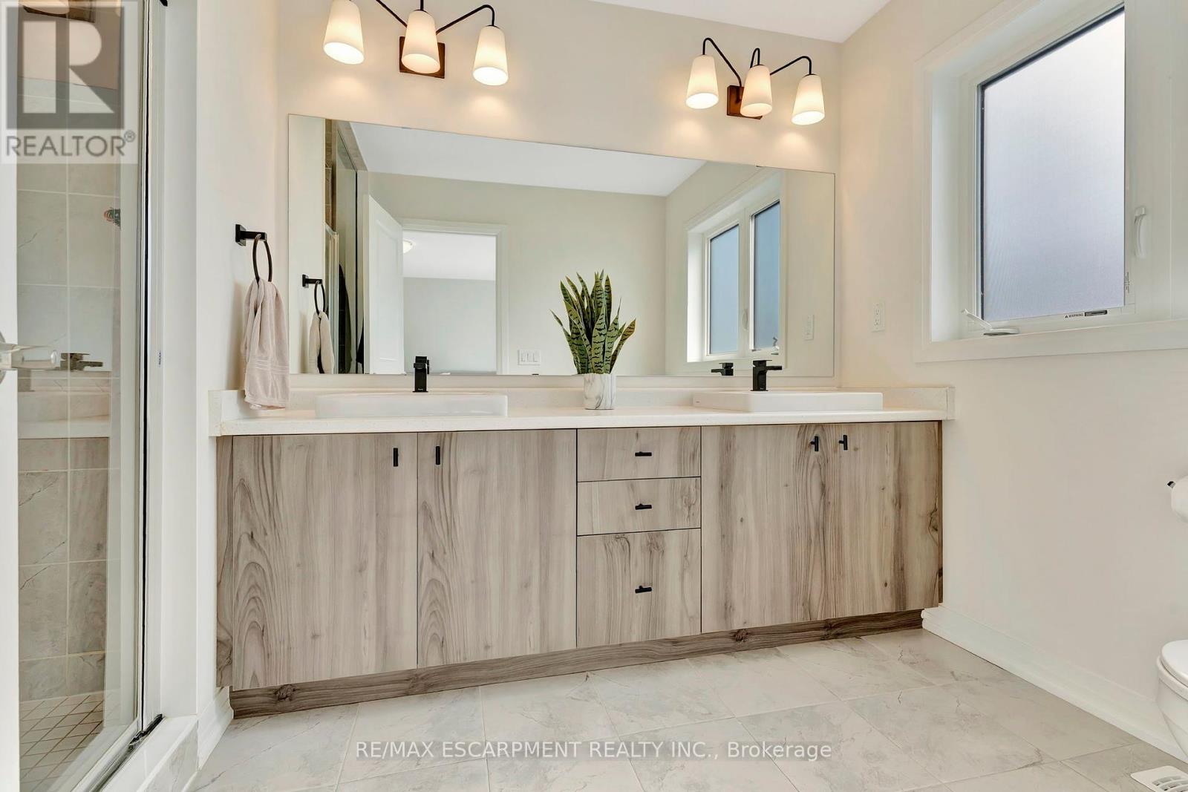7 Freedom Crescent Hamilton (Mount Hope), Ontario L0R 1W0
$739,900
Exquisite Modern Luxury Townhome in the Heart of Mount Hope. Welcome to this stunning contemporary townhome that offers the perfect blend of modern elegance and functionality. Step into a bright and airy main floor where the open-concept living room and gourmet kitchen create the ideal space for both relaxation and entertainment. The chefs dream kitchen is equipped with sleek quartz countertops, high-end stainless steel appliances, a gas range, and a convenient pot filler perfect for culinary creations! Keep your main floor clean with a mudroom just off the garage. Upstairs, discover three generously sized bedrooms, including a luxurious primary suite complete with a spacious walk-in closet and a spa-like ensuite bathroom designed to impress. This home is located in a highly sought-after neighborhood, just moments away from top-rated schools, lush parks, and with easy access to highways offering the perfect blend of convenience and tranquility. (id:35492)
Property Details
| MLS® Number | X10418162 |
| Property Type | Single Family |
| Community Name | Mount Hope |
| Amenities Near By | Hospital, Park, Place Of Worship |
| Features | Partially Cleared, Conservation/green Belt |
| Parking Space Total | 2 |
Building
| Bathroom Total | 3 |
| Bedrooms Above Ground | 3 |
| Bedrooms Total | 3 |
| Appliances | Dishwasher, Dryer, Refrigerator, Washer |
| Basement Type | Full |
| Construction Style Attachment | Attached |
| Cooling Type | Central Air Conditioning |
| Exterior Finish | Brick |
| Foundation Type | Poured Concrete |
| Half Bath Total | 1 |
| Heating Fuel | Natural Gas |
| Heating Type | Forced Air |
| Stories Total | 2 |
| Type | Row / Townhouse |
| Utility Water | Municipal Water |
Parking
| Attached Garage |
Land
| Acreage | No |
| Land Amenities | Hospital, Park, Place Of Worship |
| Sewer | Sanitary Sewer |
| Size Depth | 88 Ft ,6 In |
| Size Frontage | 21 Ft ,3 In |
| Size Irregular | 21.33 X 88.58 Ft |
| Size Total Text | 21.33 X 88.58 Ft|under 1/2 Acre |
Rooms
| Level | Type | Length | Width | Dimensions |
|---|---|---|---|---|
| Second Level | Bathroom | Measurements not available | ||
| Second Level | Primary Bedroom | 4.57 m | 3.96 m | 4.57 m x 3.96 m |
| Second Level | Bathroom | Measurements not available | ||
| Second Level | Laundry Room | Measurements not available | ||
| Second Level | Bedroom | 3.35 m | 3.05 m | 3.35 m x 3.05 m |
| Second Level | Bedroom | 3.05 m | 3.35 m | 3.05 m x 3.35 m |
| Main Level | Great Room | 3.05 m | 6.2 m | 3.05 m x 6.2 m |
| Main Level | Dining Room | 3.05 m | 2.44 m | 3.05 m x 2.44 m |
| Main Level | Kitchen | 3.15 m | 2.44 m | 3.15 m x 2.44 m |
| Main Level | Mud Room | 1.22 m | 2.44 m | 1.22 m x 2.44 m |
| Main Level | Bathroom | Measurements not available |
https://www.realtor.ca/real-estate/27639311/7-freedom-crescent-hamilton-mount-hope-mount-hope
Interested?
Contact us for more information

Vince Gratta
Salesperson
www.vincegratta.com/
109 Portia Drive #4b
Ancaster, Ontario L8G 0E8
(905) 304-3303
(905) 574-1450


































