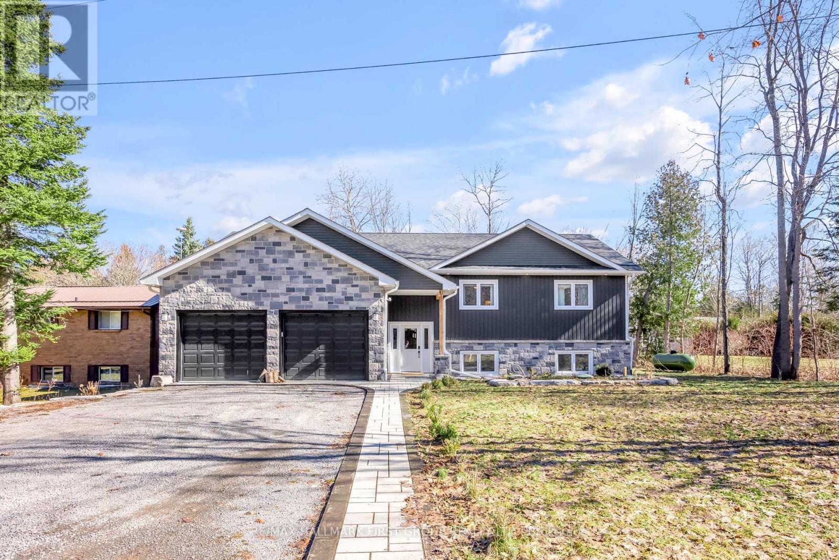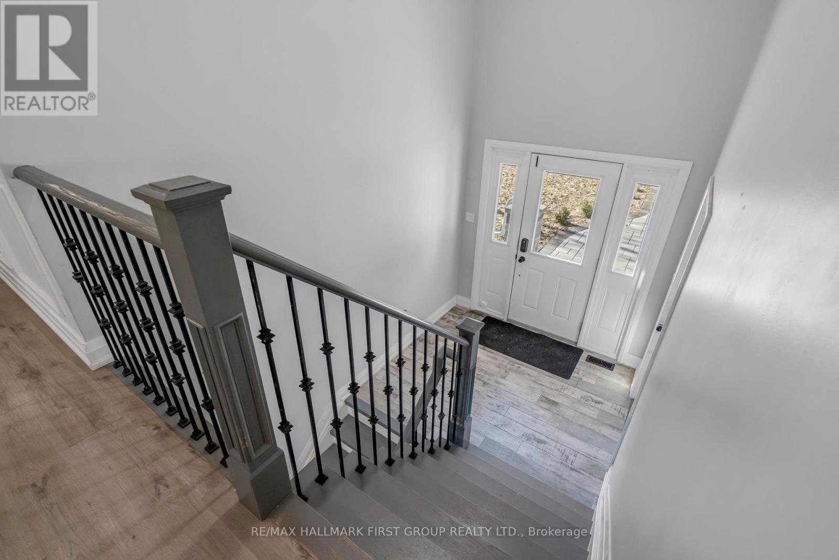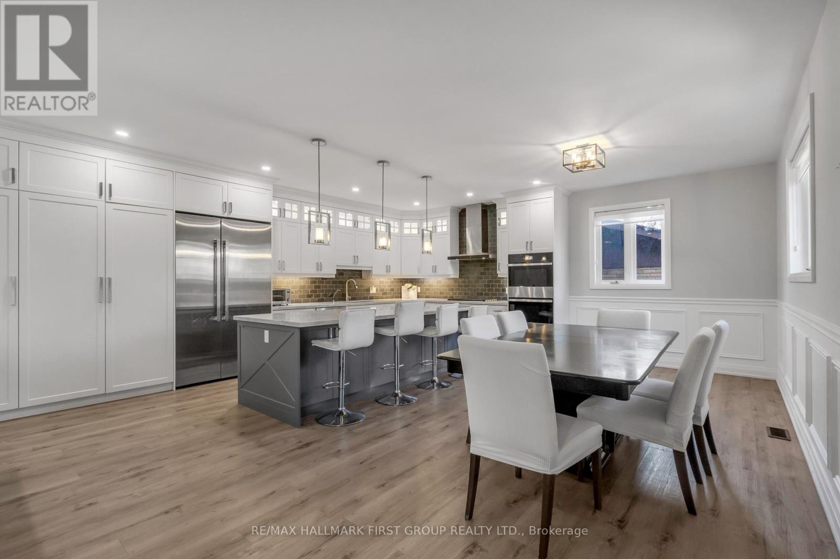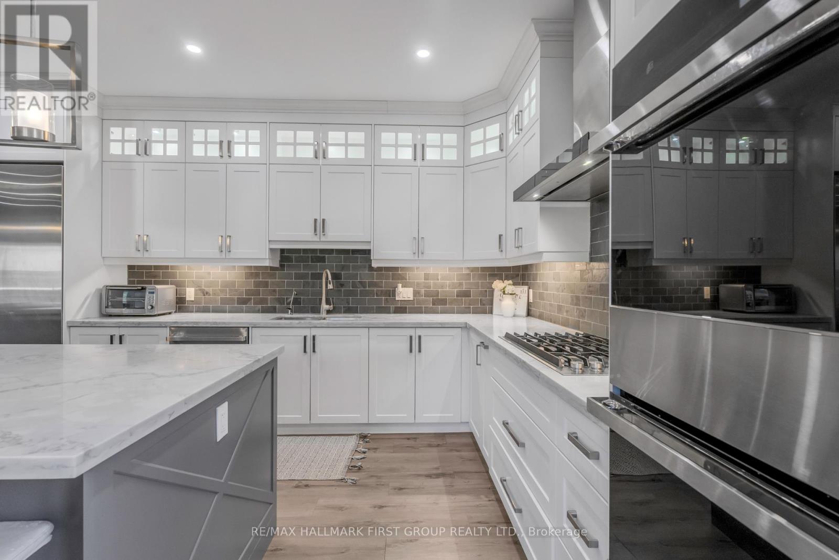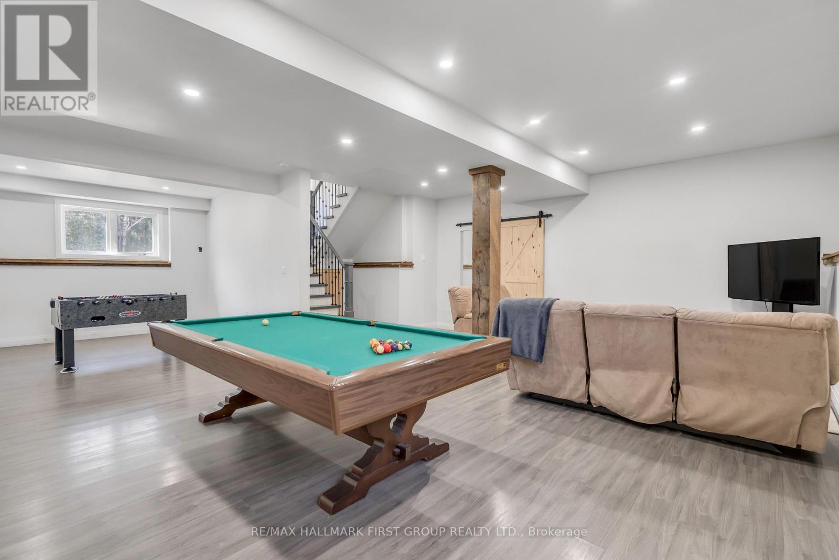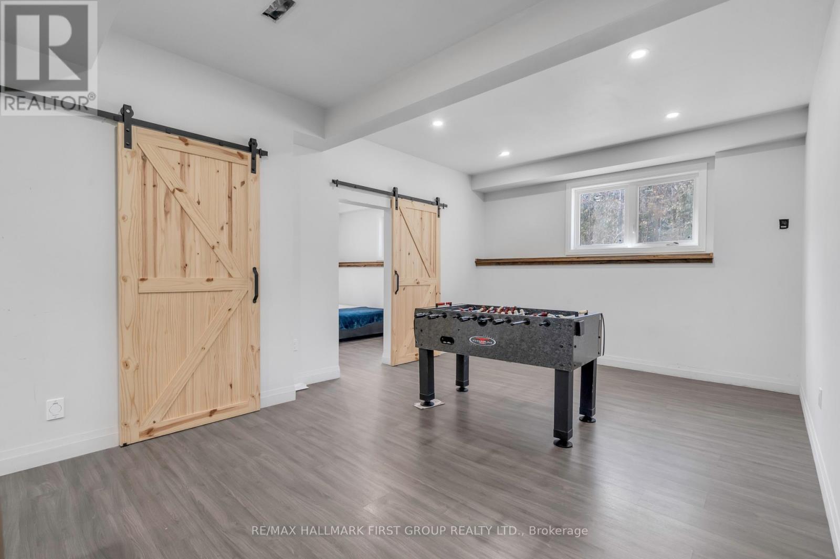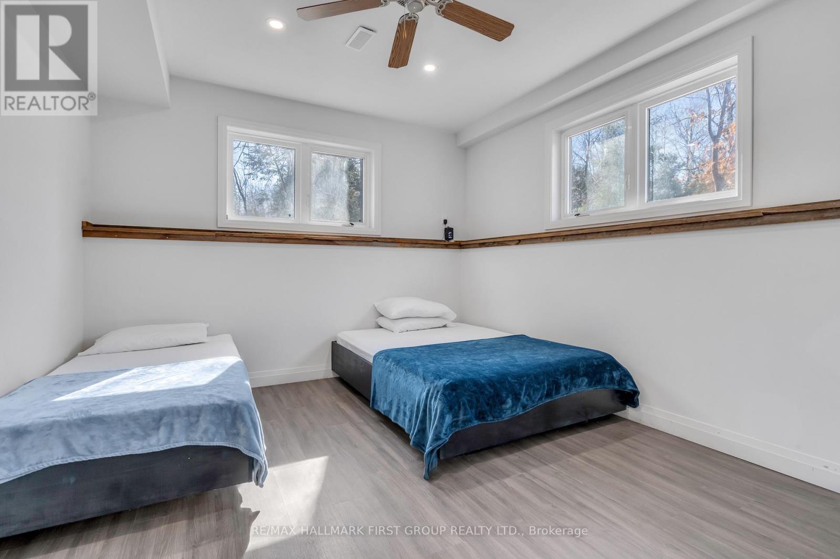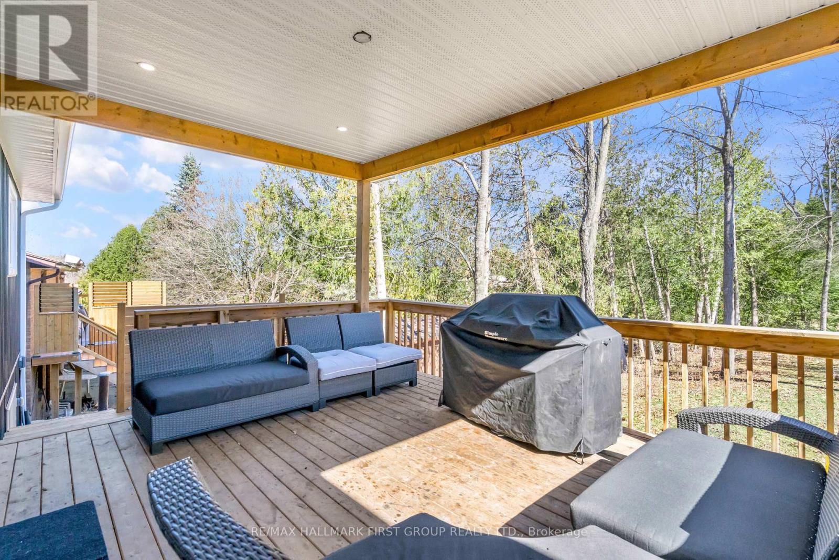7 Duncan Drive Kawartha Lakes, Ontario K0M 2B0
$1,199,000
Spanning An Impressive 3400 SqFt, This Residence Showcases Exquisite High-End Finishes Throughout. Featuring Modern Open Concept Main Floor Complete With A Chef's Dream Kitchen, Featuring A Sprawling 10 Ft Island, Sleek Quartz Countertops, And Top-Of-The-Line Appliances. The Spacious Dining Area Seamlessly Flows Into The Inviting Living Room, Adorned With Re-Claimed Wood Accents And A Cozy Fireplace, Creating The Perfect Ambiance For Relaxation And Entertainment. Spacious And Bright Bedrooms Throughout The Home, Including A Walk-In Closet And 4Pc Ensuite In The Primary Room. Step Outside To The Expansive Covered Deck And Immerse Yourself With The Breathtaking Sunsets Over The Water. Downstairs, You Will Be Greeted With A Finished Basement That Offers A Versatile Recreational Area Along With Additional Sleeping Space, Providing Ample Room For Guests Or Family Members. Dont Miss Out On An Opportunity To Call This Meticulously Designed Sanctuary Yours! (id:35492)
Property Details
| MLS® Number | X11906179 |
| Property Type | Single Family |
| Community Name | Woodville |
| Parking Space Total | 8 |
Building
| Bathroom Total | 2 |
| Bedrooms Above Ground | 3 |
| Bedrooms Below Ground | 2 |
| Bedrooms Total | 5 |
| Appliances | Water Softener, Dishwasher, Oven, Range, Refrigerator, Stove |
| Architectural Style | Raised Bungalow |
| Basement Development | Finished |
| Basement Type | N/a (finished) |
| Construction Style Attachment | Detached |
| Cooling Type | Central Air Conditioning |
| Exterior Finish | Stone, Vinyl Siding |
| Fireplace Present | Yes |
| Flooring Type | Carpeted, Laminate |
| Foundation Type | Unknown |
| Heating Fuel | Propane |
| Heating Type | Forced Air |
| Stories Total | 1 |
| Size Interior | 1,500 - 2,000 Ft2 |
| Type | House |
Parking
| Attached Garage |
Land
| Acreage | No |
| Sewer | Septic System |
| Size Depth | 196 Ft |
| Size Frontage | 60 Ft |
| Size Irregular | 60 X 196 Ft ; Waterfront |
| Size Total Text | 60 X 196 Ft ; Waterfront|under 1/2 Acre |
Rooms
| Level | Type | Length | Width | Dimensions |
|---|---|---|---|---|
| Basement | Bedroom 4 | 3.66 m | 3.68 m | 3.66 m x 3.68 m |
| Basement | Recreational, Games Room | 9.77 m | 6.72 m | 9.77 m x 6.72 m |
| Basement | Bedroom 5 | 6.43 m | 6.11 m | 6.43 m x 6.11 m |
| Main Level | Living Room | 6.11 m | 4.9 m | 6.11 m x 4.9 m |
| Main Level | Kitchen | 6.06 m | 5.18 m | 6.06 m x 5.18 m |
| Main Level | Dining Room | 6.06 m | 5.18 m | 6.06 m x 5.18 m |
| Main Level | Primary Bedroom | 4.89 m | 3.98 m | 4.89 m x 3.98 m |
| Main Level | Bedroom 2 | 3.39 m | 3.66 m | 3.39 m x 3.66 m |
| Main Level | Bedroom 3 | 3.38 m | 3.36 m | 3.38 m x 3.36 m |
https://www.realtor.ca/real-estate/27764693/7-duncan-drive-kawartha-lakes-woodville-woodville
Contact Us
Contact us for more information
Mairaj Ahmed
Broker
1154 Kingston Road
Pickering, Ontario L1V 1B4
(905) 831-3300
(905) 831-8147
www.remaxhallmark.com/Hallmark-Durham

