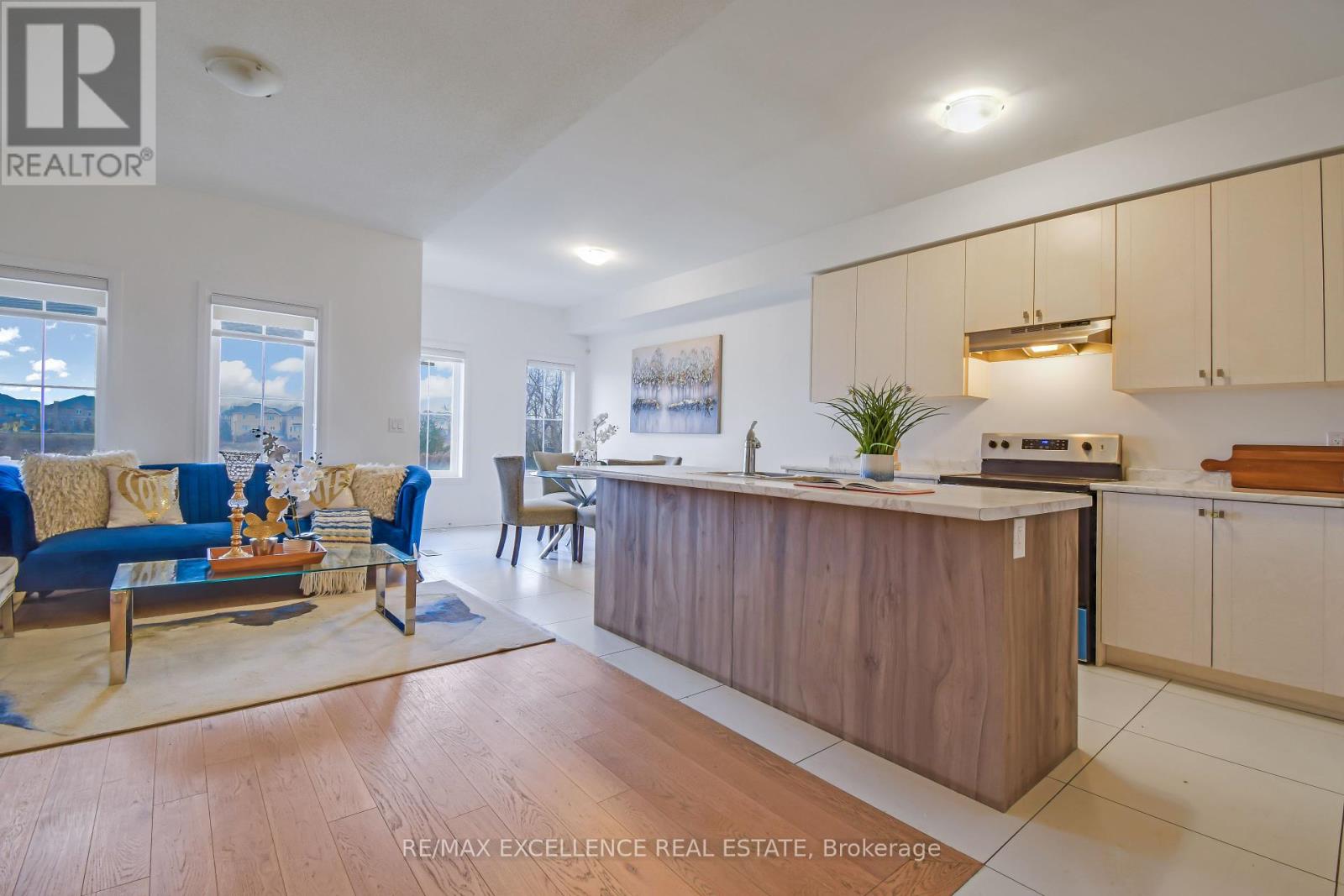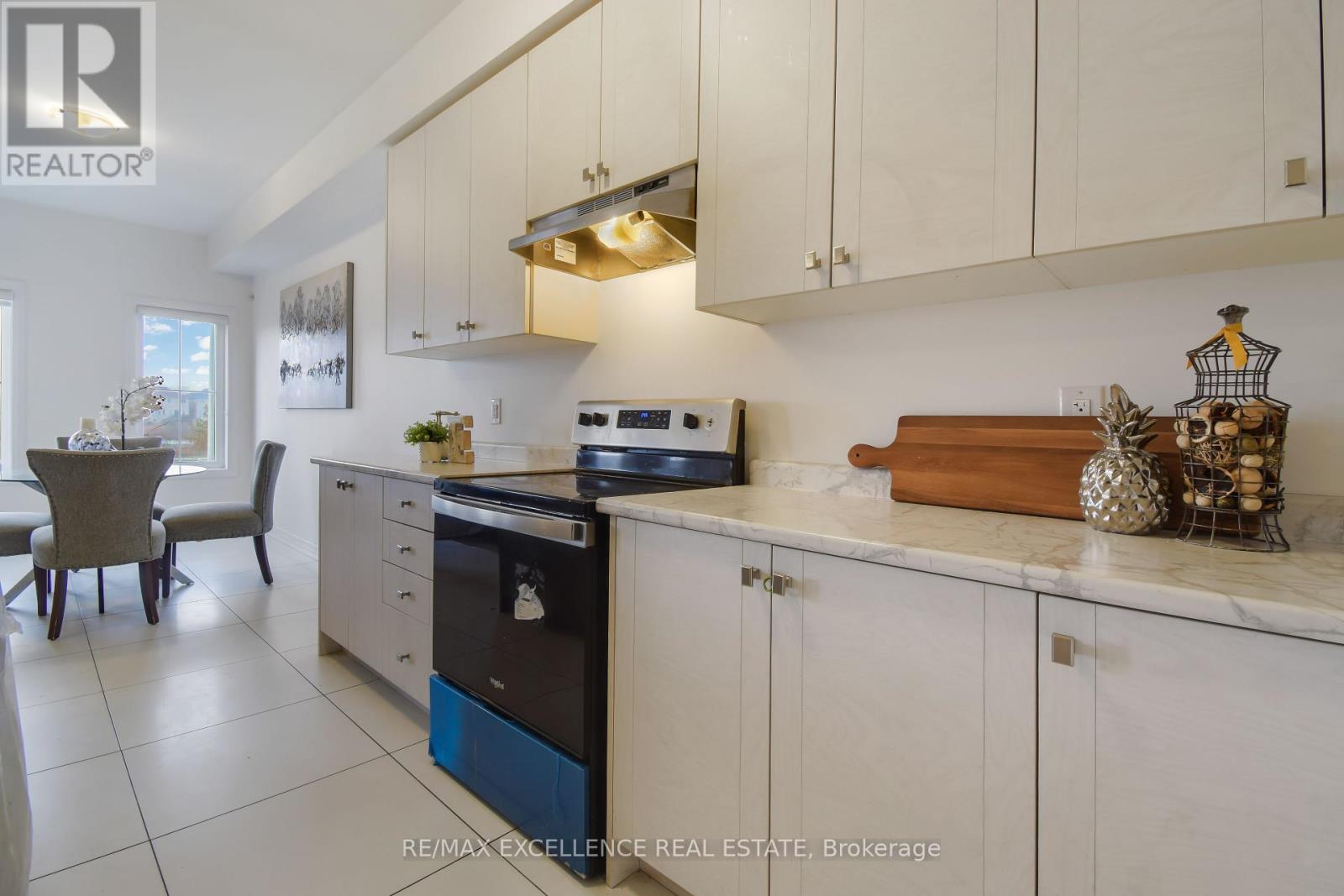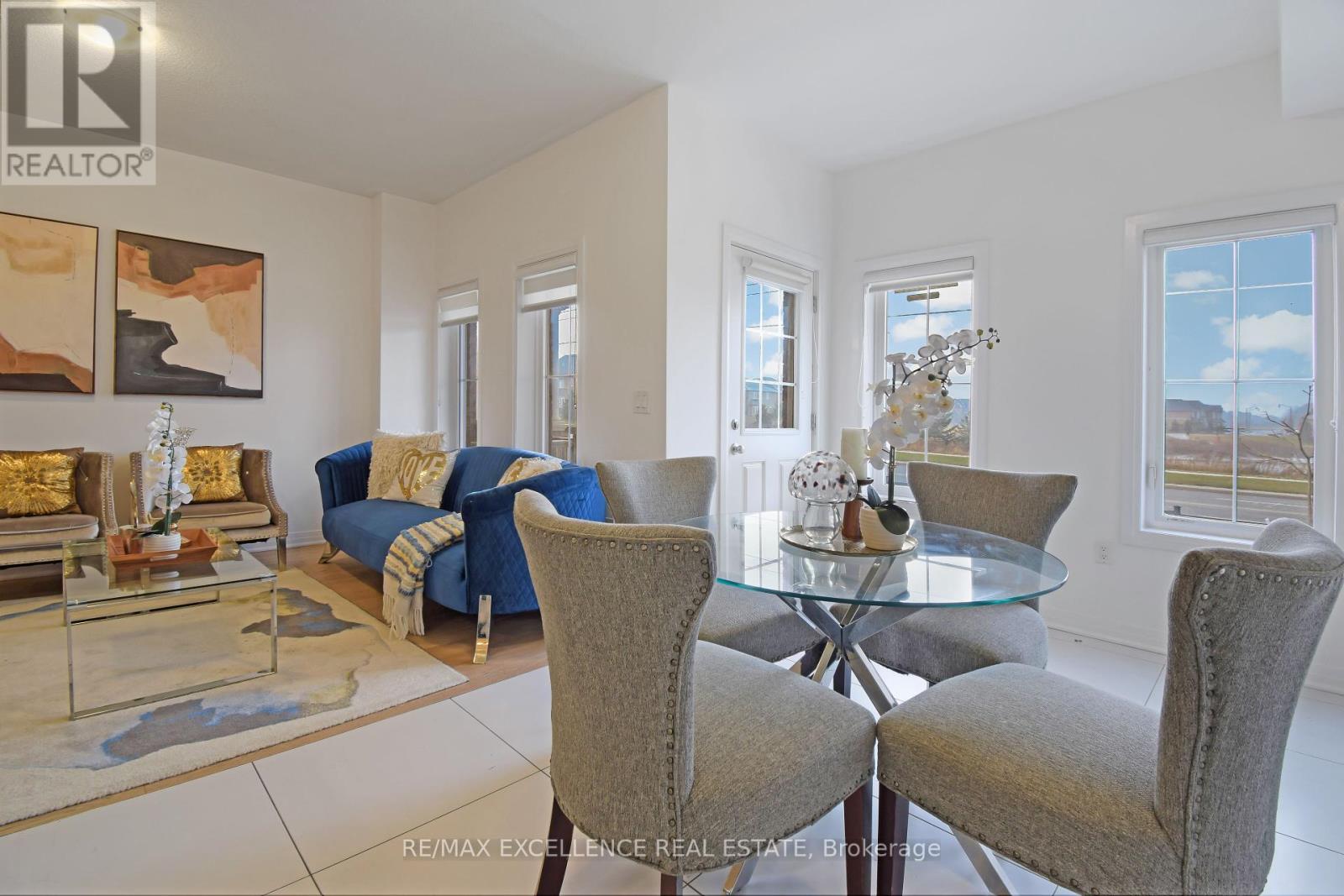7 Brixham Lane Brampton, Ontario L7A 5K2
$925,000Maintenance, Parcel of Tied Land
$113.50 Monthly
Maintenance, Parcel of Tied Land
$113.50 MonthlyWelcome to this stunning 4-bedroom townhouse with legal basement apartment registered as second dwelling unit, pond view offering modern elegance and comfort. Located in a desirable neighborhood, this all-brick exterior property boasts undeniable curb appeal and showcases timeless beauty. The home features a double car garage and provides ample parking and storage space. Upon entering, you 'll be welcomed into a spacious main level with 9-foot ceilings, creating a bright and open atmosphere. Gleaming hardwood flooring flows seamlessly throughout the main floor, complemented by a hardwood staircase with upgraded iron pickets for a touch of sophistication. The heart of the home is the gorgeous, modern kitchen, extended breakfast bar, and plenty of cabinetry perfect for cooking and entertaining. The open-concept living and dining areas offer abundant space for relaxation and family gatherings, all while enjoying serene views of the pond just outside. The upper level boasts 4 generously sized bedrooms, each with ample closet space, ensuring comfort and convenience for the entire family. Entrance for the house to the basement with privacy, main floor laundry for extra comfort. This beautiful home is ready for its new owners to move in and enjoy! **** EXTRAS **** rentable bachelor studio legal basement apartment registered as second dwelling unit to generate extra income from basement. (id:35492)
Property Details
| MLS® Number | W11904425 |
| Property Type | Single Family |
| Community Name | Fletcher's Meadow |
| Parking Space Total | 3 |
| View Type | Direct Water View |
| Water Front Type | Waterfront |
Building
| Bathroom Total | 4 |
| Bedrooms Above Ground | 4 |
| Bedrooms Below Ground | 1 |
| Bedrooms Total | 5 |
| Appliances | Dryer, Refrigerator, Stove, Washer |
| Basement Features | Apartment In Basement |
| Basement Type | N/a |
| Construction Style Attachment | Attached |
| Cooling Type | Central Air Conditioning |
| Exterior Finish | Brick |
| Flooring Type | Hardwood, Ceramic |
| Foundation Type | Brick, Concrete |
| Half Bath Total | 1 |
| Heating Fuel | Natural Gas |
| Heating Type | Forced Air |
| Stories Total | 2 |
| Size Interior | 2,000 - 2,500 Ft2 |
| Type | Row / Townhouse |
| Utility Water | Municipal Water |
Parking
| Garage |
Land
| Acreage | No |
| Sewer | Sanitary Sewer |
| Size Depth | 89 Ft |
| Size Frontage | 20 Ft |
| Size Irregular | 20 X 89 Ft |
| Size Total Text | 20 X 89 Ft |
Rooms
| Level | Type | Length | Width | Dimensions |
|---|---|---|---|---|
| Second Level | Primary Bedroom | 3.35 m | 4.57 m | 3.35 m x 4.57 m |
| Second Level | Bedroom 2 | 3.35 m | 2.74 m | 3.35 m x 2.74 m |
| Second Level | Bedroom 3 | 3.65 m | 2.74 m | 3.65 m x 2.74 m |
| Second Level | Bedroom 4 | 3.65 m | 2.13 m | 3.65 m x 2.13 m |
| Basement | Recreational, Games Room | 3.96 m | 2.74 m | 3.96 m x 2.74 m |
| Main Level | Great Room | 3.96 m | 2.74 m | 3.96 m x 2.74 m |
| Main Level | Eating Area | 3.96 m | 2.43 m | 3.96 m x 2.43 m |
| Main Level | Kitchen | 3.96 m | 2.43 m | 3.96 m x 2.43 m |
| Main Level | Laundry Room | 1.1 m | 1.52 m | 1.1 m x 1.52 m |
Contact Us
Contact us for more information
Poppy Tiwana
Salesperson
100 Milverton Dr Unit 610
Mississauga, Ontario L5R 4H1
(905) 507-4436
www.remaxwestcity.com/

Noor Sangha
Salesperson
(647) 615-1234
100 Milverton Dr Unit 610
Mississauga, Ontario L5R 4H1
(905) 507-4436
www.remaxwestcity.com/





































