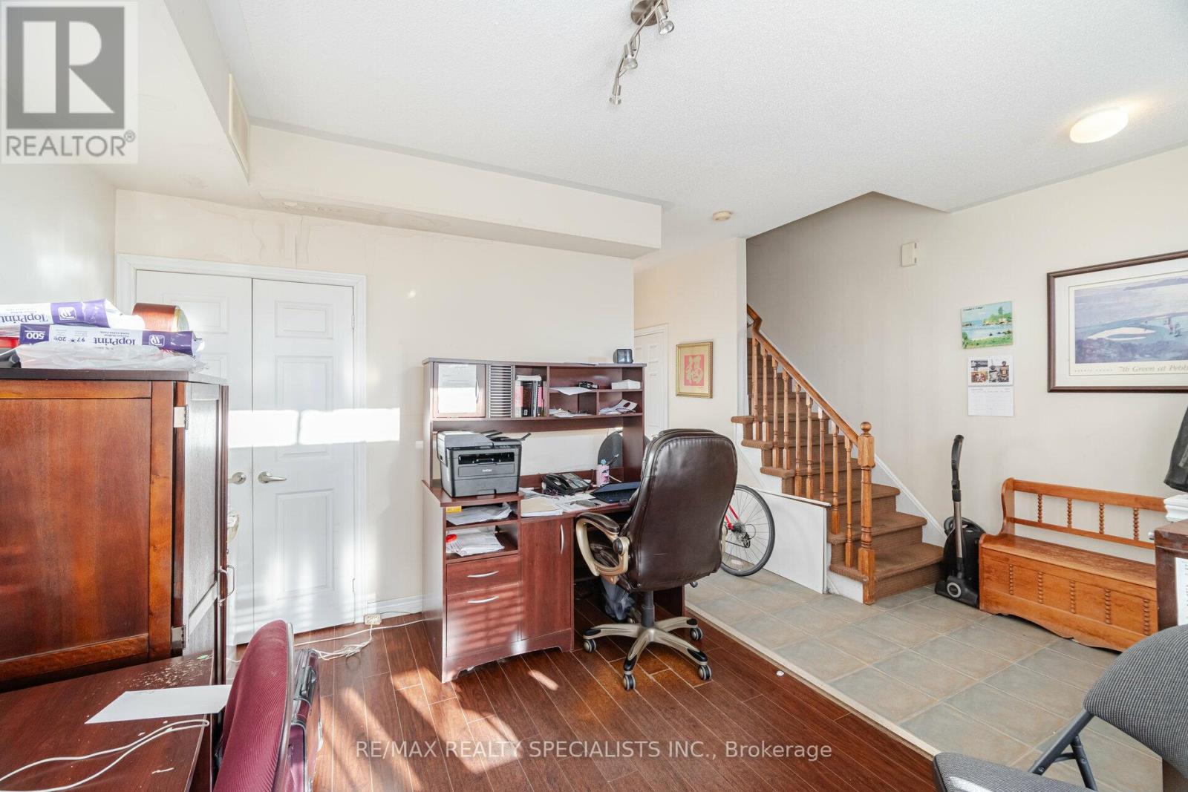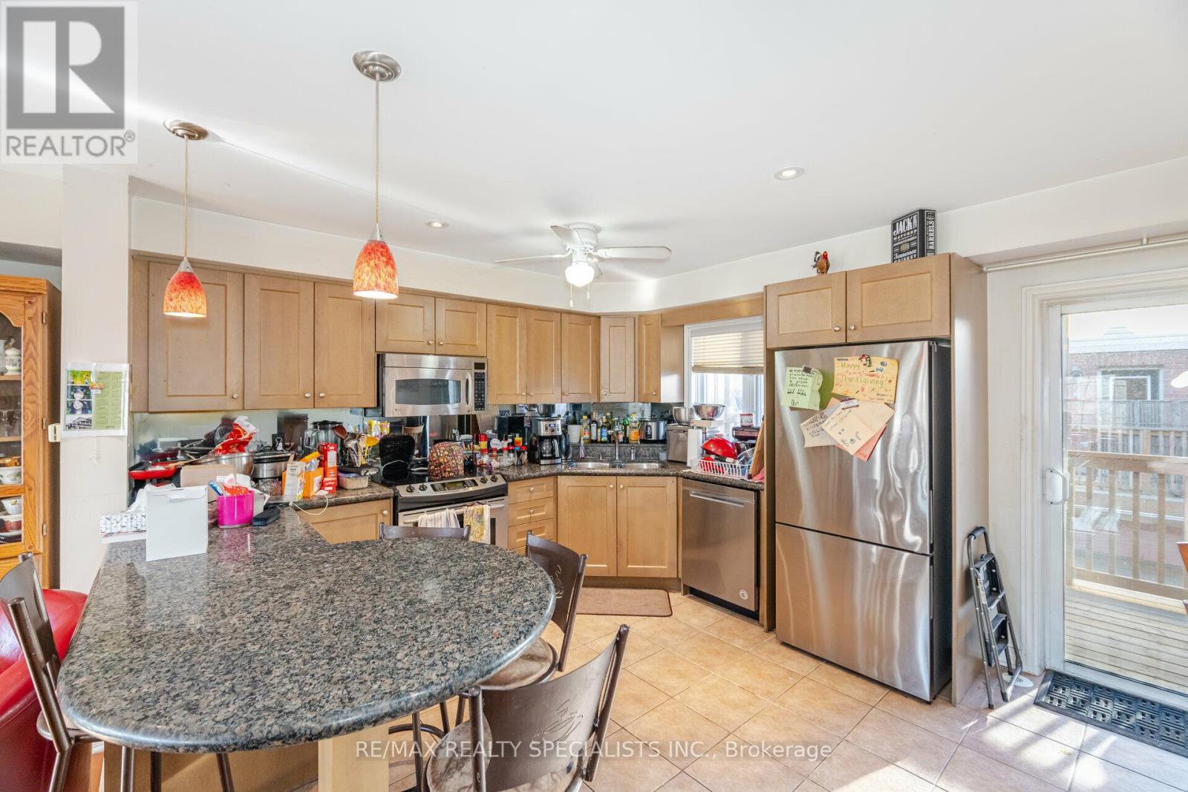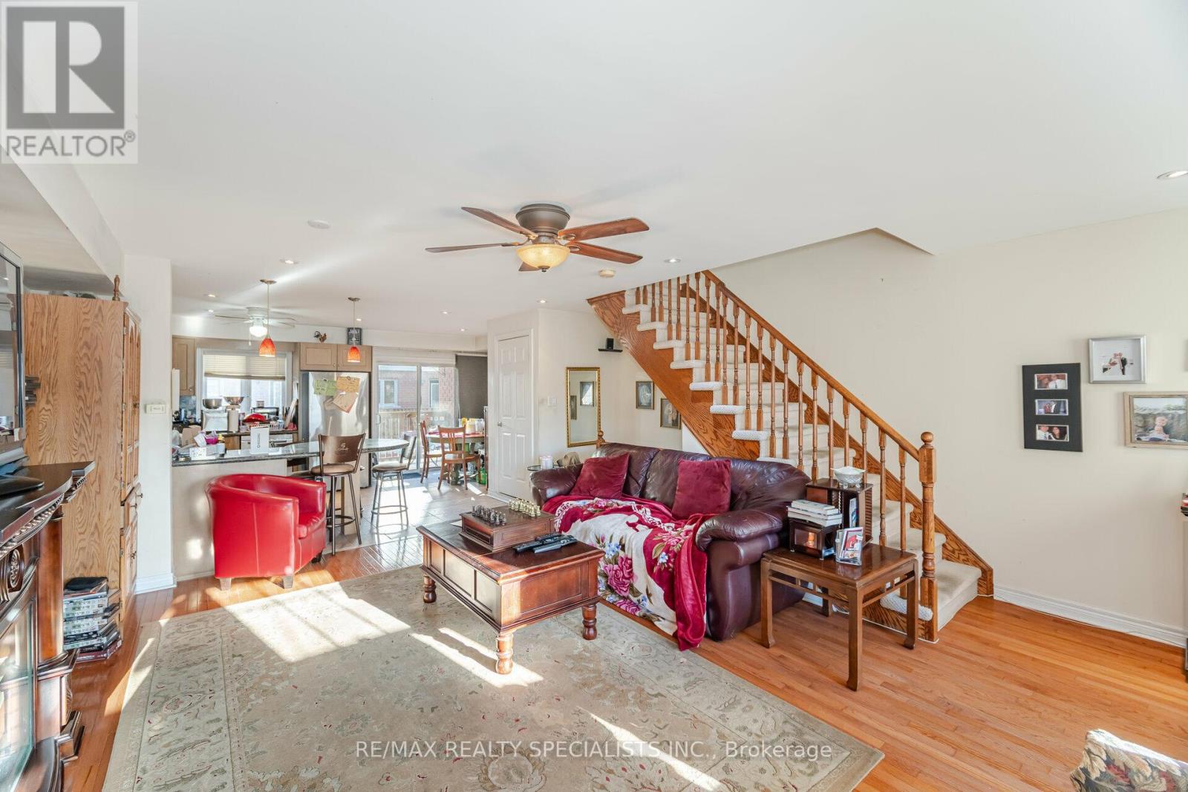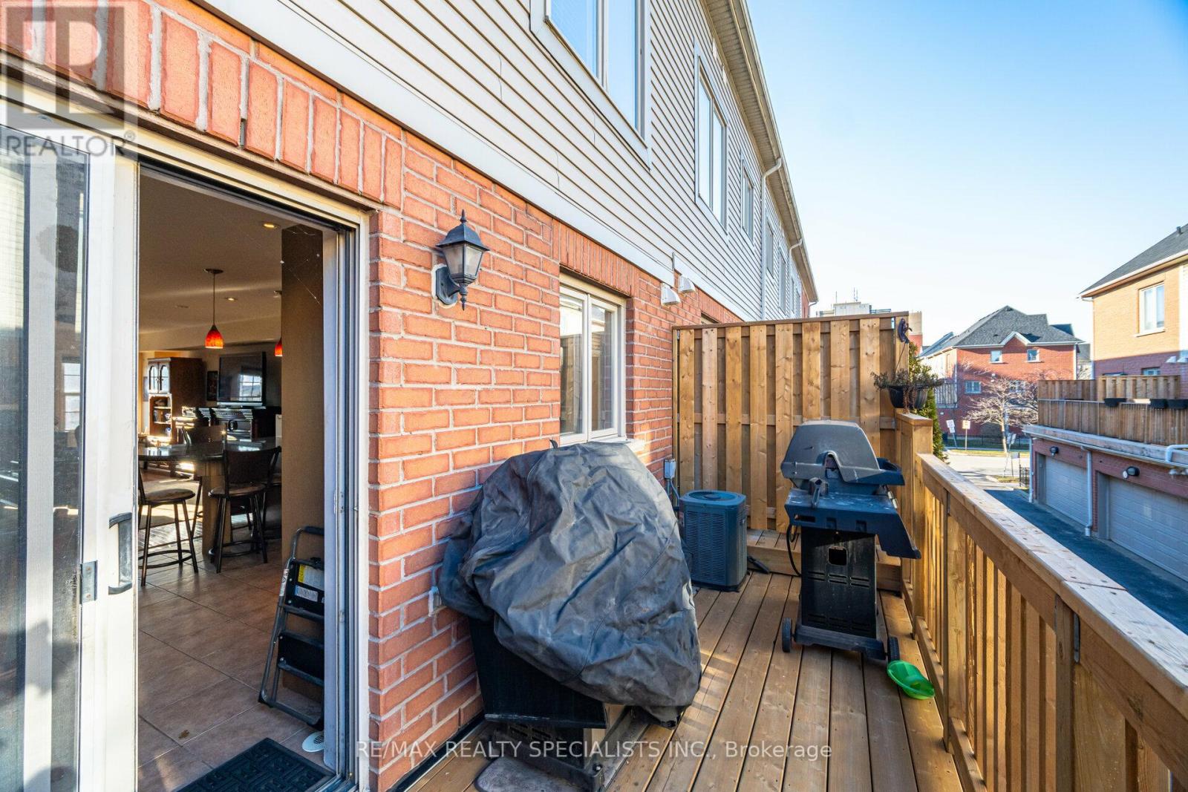7 - 3062 Lake Shore Boulevard Toronto, Ontario M8V 4C9
$989,000Maintenance, Common Area Maintenance, Insurance, Parking
$365.53 Monthly
Maintenance, Common Area Maintenance, Insurance, Parking
$365.53 MonthlySpacious 3 storey townhouse great city living, close to the lake, spacious kitchen with SS appliances & granite breakfast bar, good size bedrooms, both with ensuites & good size closet space.2nd level has an open concept with hardwood floors. 2nd bedroom has a walk-in closet plus anothercloset. office/den or could be a 3rd bedroom on the ground floor. attached garage. steps to parks,schools, restaurant, transportation and all amenities. (id:35492)
Property Details
| MLS® Number | W11890661 |
| Property Type | Single Family |
| Community Name | New Toronto |
| Amenities Near By | Park, Public Transit, Schools |
| Community Features | Pet Restrictions, School Bus |
| Features | Balcony |
| Parking Space Total | 2 |
Building
| Bathroom Total | 3 |
| Bedrooms Above Ground | 2 |
| Bedrooms Below Ground | 1 |
| Bedrooms Total | 3 |
| Amenities | Visitor Parking |
| Appliances | Dishwasher, Dryer, Microwave, Refrigerator, Stove, Washer, Window Coverings |
| Cooling Type | Central Air Conditioning |
| Exterior Finish | Brick, Stone |
| Flooring Type | Laminate, Hardwood, Carpeted, Ceramic |
| Half Bath Total | 1 |
| Heating Fuel | Natural Gas |
| Heating Type | Forced Air |
| Stories Total | 3 |
| Size Interior | 1,400 - 1,599 Ft2 |
| Type | Row / Townhouse |
Parking
| Garage |
Land
| Acreage | No |
| Land Amenities | Park, Public Transit, Schools |
Rooms
| Level | Type | Length | Width | Dimensions |
|---|---|---|---|---|
| Second Level | Kitchen | 5.23 m | 3.81 m | 5.23 m x 3.81 m |
| Second Level | Living Room | 6.1 m | 5.23 m | 6.1 m x 5.23 m |
| Second Level | Dining Room | 6.1 m | 5.23 m | 6.1 m x 5.23 m |
| Third Level | Primary Bedroom | 4.05 m | 3.3 m | 4.05 m x 3.3 m |
| Third Level | Bedroom 2 | 4.1 m | 3.3 m | 4.1 m x 3.3 m |
| Ground Level | Den | 4 m | 3.45 m | 4 m x 3.45 m |
Contact Us
Contact us for more information
Clemente Cabillan
Salesperson
(416) 414-8237
www.homestore.ca/Tabs/HomesForSale/iLead/iLead.asp?Mls=toronto&ActiveTab=HOME&aid=9481
200-4310 Sherwoodtowne Blvd.
Mississauga, Ontario L4Z 4C4
(905) 272-3434
(905) 272-3833
Adrian Dinglasan
Salesperson
www.cabillanteam.com
200-4310 Sherwoodtowne Blvd.
Mississauga, Ontario L4Z 4C4
(905) 272-3434
(905) 272-3833





































