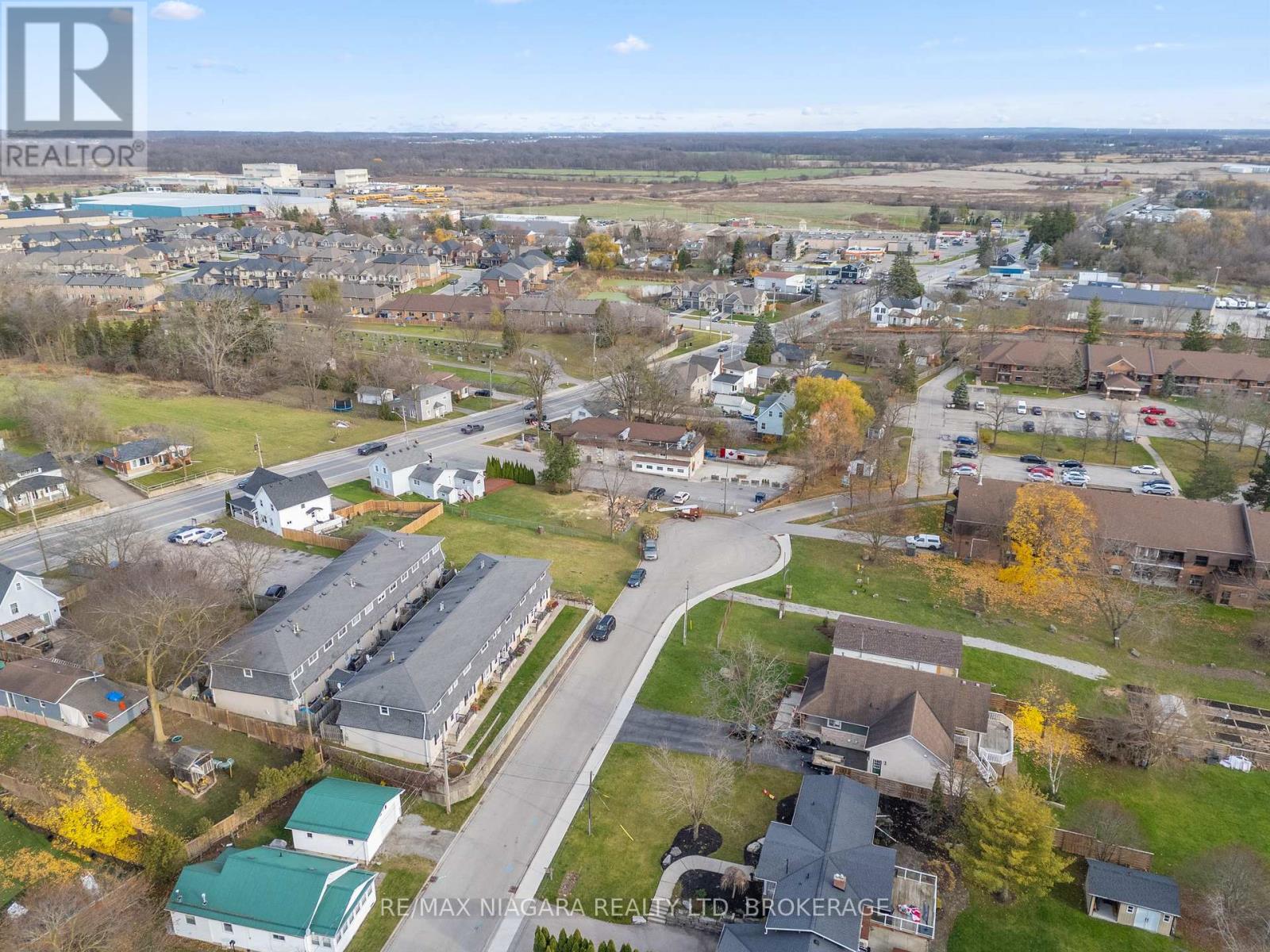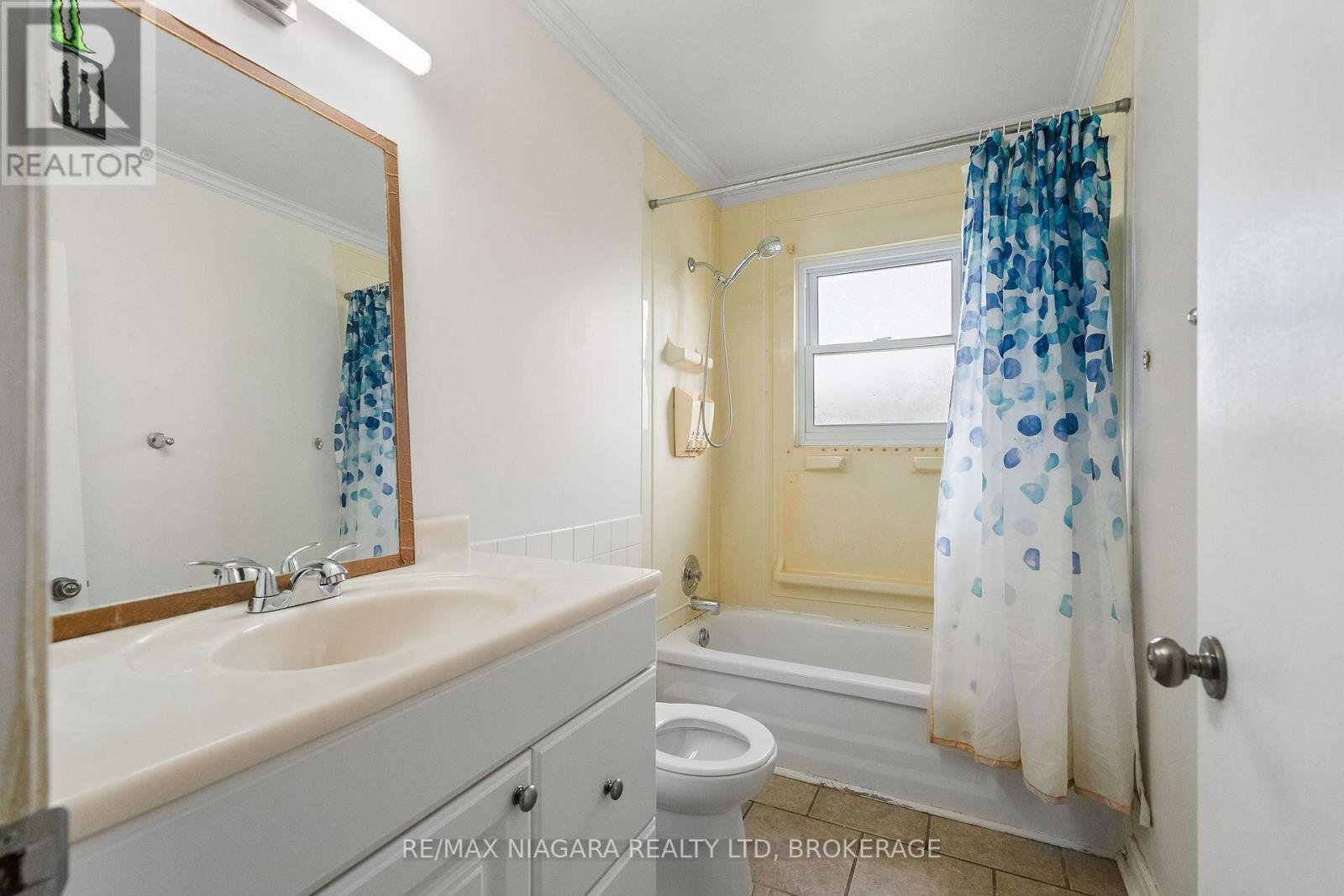7 - 156 St. Catharines Street West Lincoln, Ontario L0R 2A0
3 Bedroom
2 Bathroom
1,000 - 1,199 ft2
Forced Air
$379,900Maintenance, Parking, Common Area Maintenance, Insurance
$146 Monthly
Maintenance, Parking, Common Area Maintenance, Insurance
$146 MonthlyAWESOME LOCATION IN THE HEART OF SMITHVILLE! This end-unit, condo townhouse is finished on all 3 levels and offers 3 bedrooms and 1.5 baths. Main floor features a spacious living room with a big & bright window, eat-in kitchen with walk-out to your private rear space and a 2-piece bath. Upper level offers 3 bedrooms and a main 4-piece bath and basement level offers a rec room area and utility/laundry room. Easy to show and quick closing date available. (id:35492)
Property Details
| MLS® Number | X11569652 |
| Property Type | Single Family |
| Community Name | 057 - Smithville |
| Community Features | Pet Restrictions |
| Equipment Type | Water Heater |
| Parking Space Total | 1 |
| Rental Equipment Type | Water Heater |
Building
| Bathroom Total | 2 |
| Bedrooms Above Ground | 3 |
| Bedrooms Total | 3 |
| Appliances | Dishwasher, Dryer, Refrigerator, Stove, Washer |
| Basement Development | Finished |
| Basement Type | Full (finished) |
| Exterior Finish | Brick Facing, Vinyl Siding |
| Half Bath Total | 1 |
| Heating Fuel | Natural Gas |
| Heating Type | Forced Air |
| Stories Total | 2 |
| Size Interior | 1,000 - 1,199 Ft2 |
| Type | Row / Townhouse |
Land
| Acreage | No |
Rooms
| Level | Type | Length | Width | Dimensions |
|---|---|---|---|---|
| Second Level | Primary Bedroom | 4.24 m | 3.63 m | 4.24 m x 3.63 m |
| Second Level | Bedroom 2 | 3.81 m | 2.49 m | 3.81 m x 2.49 m |
| Second Level | Bedroom 3 | 2.74 m | 2.69 m | 2.74 m x 2.69 m |
| Basement | Recreational, Games Room | 5.59 m | 5.33 m | 5.59 m x 5.33 m |
| Basement | Utility Room | 4.47 m | 4.09 m | 4.47 m x 4.09 m |
| Main Level | Foyer | 1.73 m | 1.37 m | 1.73 m x 1.37 m |
| Main Level | Living Room | 5.33 m | 5.18 m | 5.33 m x 5.18 m |
| Main Level | Kitchen | 4.7 m | 5.41 m | 4.7 m x 5.41 m |
| Main Level | Dining Room | 2.72 m | 2.72 m | 2.72 m x 2.72 m |
Contact Us
Contact us for more information

Kevin Gibson
Salesperson
RE/MAX Niagara Realty Ltd, Brokerage
5627 Main St. - Unit 4b
Niagara Falls, Ontario L2G 5Z3
5627 Main St. - Unit 4b
Niagara Falls, Ontario L2G 5Z3
(905) 356-9600
www.remaxniagara.ca/





























