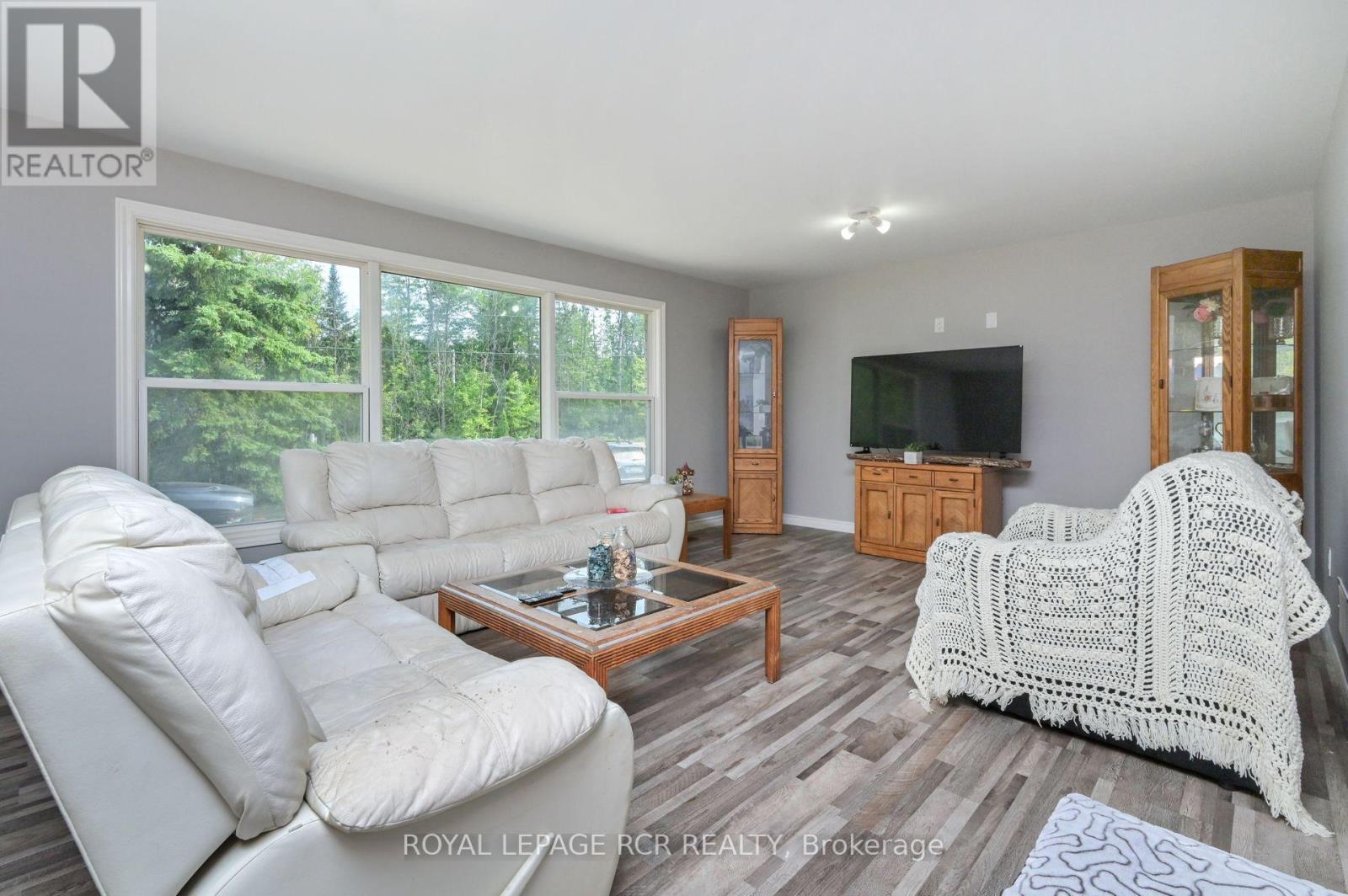6988 County Rd 21 Essa, Ontario L9R 1V2
$1,049,000
Nestled in the heart of pristine country landscapes this exquisite 10 acre property offers an opportunity to embrace rural living at its finest. House has been completely renovated from the new drywall, flooring, kitchen, washrooms, all water proofing on home is new. Located minutes to Honda, Barrie and 1 hour to Toronto. Property has pond out back as well as barn stalls and a handy shed. Seller had home inspection done (available). House has zero issues- which gives peace of mind. **** EXTRAS **** Garage 23 ft x 18 ft, barn 30 ft x 20 ft, chicken coop 10 ft x 10 ft, smoke house 20 ft x 10 ft (id:35492)
Property Details
| MLS® Number | N9230351 |
| Property Type | Single Family |
| Community Name | Rural Essa |
| Amenities Near By | Schools |
| Community Features | School Bus |
| Features | Level Lot, Wooded Area, Sump Pump |
| Parking Space Total | 12 |
Building
| Bathroom Total | 3 |
| Bedrooms Above Ground | 3 |
| Bedrooms Below Ground | 1 |
| Bedrooms Total | 4 |
| Appliances | Water Heater, Dishwasher, Dryer, Refrigerator, Stove, Washer |
| Architectural Style | Bungalow |
| Basement Development | Finished |
| Basement Type | N/a (finished) |
| Construction Style Attachment | Detached |
| Cooling Type | Central Air Conditioning |
| Exterior Finish | Brick |
| Fireplace Present | Yes |
| Flooring Type | Laminate |
| Foundation Type | Poured Concrete |
| Heating Fuel | Propane |
| Heating Type | Forced Air |
| Stories Total | 1 |
| Type | House |
Parking
| Garage |
Land
| Acreage | No |
| Land Amenities | Schools |
| Sewer | Septic System |
| Size Depth | 1999 Ft ,6 In |
| Size Frontage | 232 Ft |
| Size Irregular | 232 X 1999.5 Ft |
| Size Total Text | 232 X 1999.5 Ft |
| Surface Water | Lake/pond |
Rooms
| Level | Type | Length | Width | Dimensions |
|---|---|---|---|---|
| Basement | Family Room | 6.88 m | 4.57 m | 6.88 m x 4.57 m |
| Basement | Bedroom | 3.3 m | 2.68 m | 3.3 m x 2.68 m |
| Basement | Recreational, Games Room | 4.9 m | 6.8 m | 4.9 m x 6.8 m |
| Main Level | Kitchen | 3.99 m | 2.74 m | 3.99 m x 2.74 m |
| Main Level | Living Room | 4.17 m | 6.24 m | 4.17 m x 6.24 m |
| Main Level | Dining Room | 4.13 m | 2.92 m | 4.13 m x 2.92 m |
| Main Level | Primary Bedroom | 4.17 m | 2.93 m | 4.17 m x 2.93 m |
| Main Level | Bedroom 2 | 3.16 m | 2.49 m | 3.16 m x 2.49 m |
| Main Level | Bedroom 3 | 3.04 m | 3.04 m | 3.04 m x 3.04 m |
Utilities
| Cable | Available |
https://www.realtor.ca/real-estate/27228257/6988-county-rd-21-essa-rural-essa
Contact Us
Contact us for more information

Allan Riddell
Salesperson
7 Victoria St. West, Po Box 759
Alliston, Ontario L9R 1V9
(705) 435-3000
(705) 435-3001
www.royallepagercr.com/
































