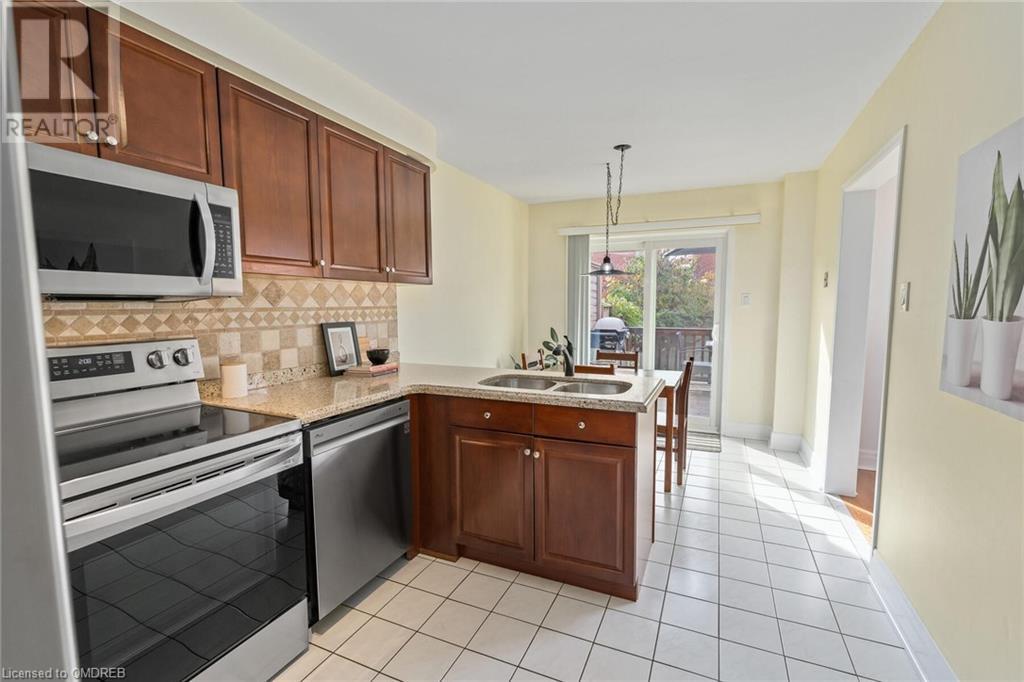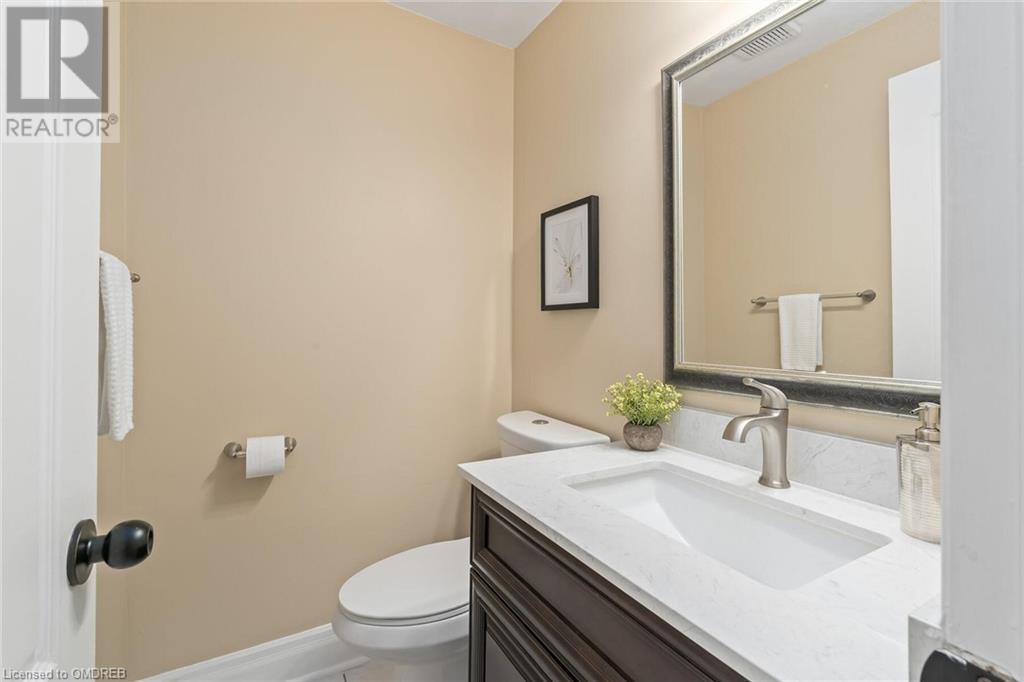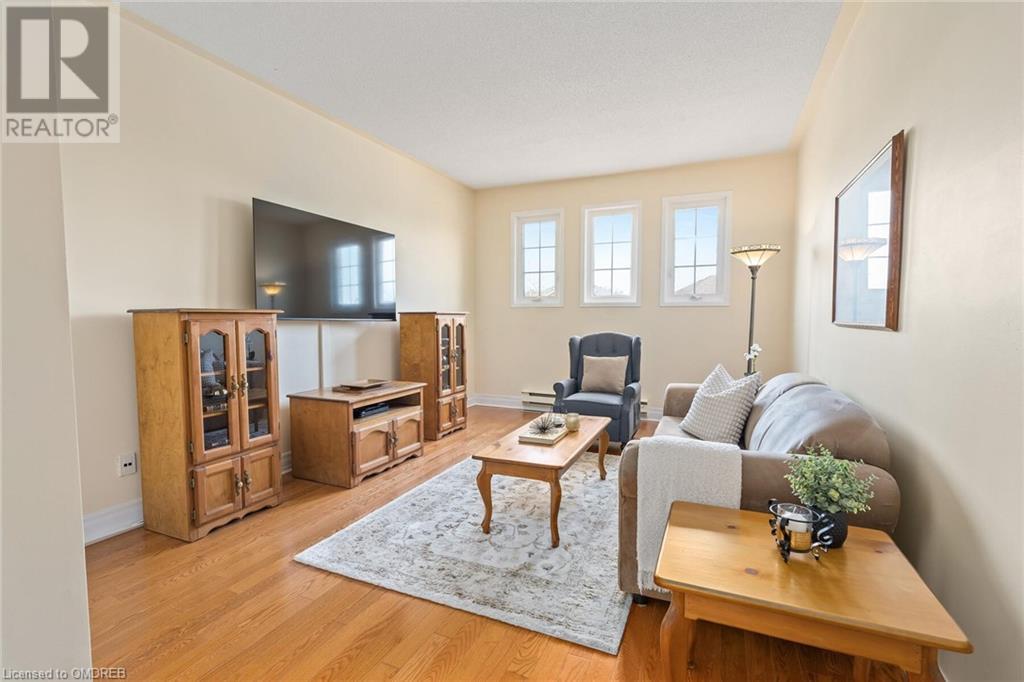6903 Bansbridge Crescent Mississauga, Ontario L5N 6T1
$950,000
Beautifully and lovingly maintained spacious home on quiet Crescent close to all amenities. It’s in mint condition and updated too. Gleaming hardwood floors and renovated kitchen and bathrooms. The main floor features a living room, dining room combo plus an eat-in kitchen with granite counters and stainless steel appliances. The kitchen boasts a walkout to a completely fenced, mature yard with pretty perennials. There is a fabulous large above grade family room with beautiful hardwood flooring. The primary bedroom has a lovely four piece ensuite plus a good size walk-in closet. There are two additional bedrooms as well on the second floor plus a four piece main bathroom. The lower level is waiting for your personal design and is very well laid out. Shingles new in 2024. There is room for two cars on the driveway and one in the spacious garage. Walk to shops, restaurants and transit. A fabulous find in a great neighbourhood close to trails and parks. Nothing to do but move in and enjoy. It is a great house and spotless! (id:35492)
Open House
This property has open houses!
2:00 am
Ends at:4:00 pm
2:00 am
Ends at:4:00 pm
Property Details
| MLS® Number | 40670339 |
| Property Type | Single Family |
| Amenities Near By | Park, Public Transit |
| Equipment Type | Water Heater |
| Features | Automatic Garage Door Opener |
| Parking Space Total | 3 |
| Rental Equipment Type | Water Heater |
Building
| Bathroom Total | 3 |
| Bedrooms Above Ground | 3 |
| Bedrooms Total | 3 |
| Appliances | Central Vacuum |
| Architectural Style | 2 Level |
| Basement Development | Unfinished |
| Basement Type | Full (unfinished) |
| Construction Style Attachment | Semi-detached |
| Cooling Type | Central Air Conditioning |
| Exterior Finish | Brick |
| Foundation Type | Poured Concrete |
| Half Bath Total | 1 |
| Heating Fuel | Natural Gas |
| Heating Type | Forced Air |
| Stories Total | 2 |
| Size Interior | 1584 Sqft |
| Type | House |
| Utility Water | Municipal Water |
Parking
| Attached Garage |
Land
| Access Type | Road Access |
| Acreage | No |
| Land Amenities | Park, Public Transit |
| Sewer | Municipal Sewage System |
| Size Depth | 103 Ft |
| Size Frontage | 23 Ft |
| Size Total Text | Under 1/2 Acre |
| Zoning Description | Rm21952 |
Rooms
| Level | Type | Length | Width | Dimensions |
|---|---|---|---|---|
| Second Level | 4pc Bathroom | Measurements not available | ||
| Second Level | 4pc Bathroom | Measurements not available | ||
| Second Level | Bedroom | 9'3'' x 8'5'' | ||
| Second Level | Bedroom | 10'2'' x 9'1'' | ||
| Second Level | Primary Bedroom | 15'1'' x 11'2'' | ||
| Second Level | Family Room | 15'9'' x 11'9'' | ||
| Main Level | 2pc Bathroom | Measurements not available | ||
| Main Level | Kitchen | 18'2'' x 9'6'' | ||
| Main Level | Dining Room | 23'2'' x 8'4'' | ||
| Main Level | Living Room | 23'2'' x 9'8'' |
https://www.realtor.ca/real-estate/27600388/6903-bansbridge-crescent-mississauga
Interested?
Contact us for more information
Betty D'oliveira
Salesperson
townandcountryrealtor.ca/
https://www.facebook.com/haltonhillsrealestate/?eid=ARAGsAdw8NBtGidx5leDrb0r1us0R8QzLIjj1CZB0vaQoUf3sGeDkyX9qFFTcZSkCTmbpQlLzWC0Uy4L

280 Guelph St - Suite 4
Georgetown, Ontario L7G 4B1
(905) 877-8262
www.meadowtowne.com/





































