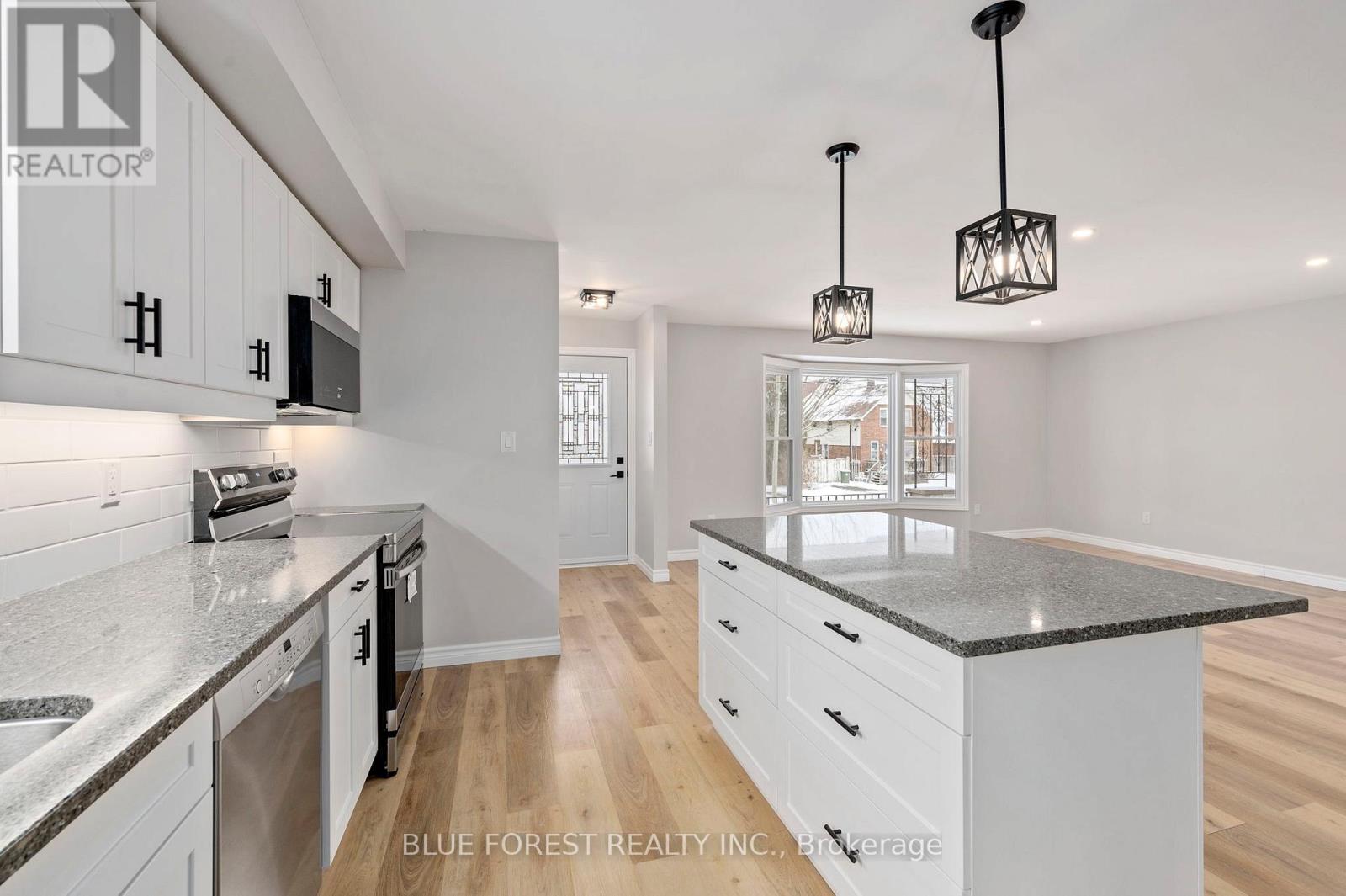69 Park Avenue St. Thomas, Ontario N5R 4V9
$625,000
Newly renovated family home with over 2000 sq ft of living space awaits you! Just steps to St. Annes Elementary School, this 3 bed, 2 full bath home features a brand new kitchen with ample cabinetry, stainless steel appliances and granite countertops. The open concept kitchen/dining/living space is perfect for entertaining or keeping an eye on the kids. 3 good sized bedrooms and a completely renovated 4 pc bathroom complete the main level. The fully finished basement has a huge rec room, newly renovated 4 pc bathroom and a convenient office/guest room. An additional large bonus space provides flexibility as a gym or potential for more. This home features lots of pot lights and is freshly painted top to bottom. Outside in your fully fenced yard, you will find a brand new 16x14 deck, as well as landscaped firepit area, perfect for those summer nights with friends and family. Some amazing extras: the large garage is heated and the side patio is wired for a hot tub and also features a gas line for BBQ. Solidly built in 1990, youll have peace of mind with the poured concrete foundation, copper wiring, updated plumbing and mechanical systems. Close to the hospital, school, shopping and many more amenities, this turnkey home is ready to go! (id:35492)
Property Details
| MLS® Number | X11922412 |
| Property Type | Single Family |
| Community Name | St. Thomas |
| Amenities Near By | Hospital, Park, Schools |
| Community Features | Community Centre |
| Features | Sump Pump |
| Parking Space Total | 3 |
| Structure | Deck, Porch |
Building
| Bathroom Total | 2 |
| Bedrooms Above Ground | 3 |
| Bedrooms Total | 3 |
| Appliances | Garage Door Opener Remote(s), Dishwasher, Microwave, Refrigerator, Stove |
| Architectural Style | Bungalow |
| Basement Development | Finished |
| Basement Type | N/a (finished) |
| Construction Style Attachment | Detached |
| Cooling Type | Central Air Conditioning |
| Exterior Finish | Aluminum Siding, Brick |
| Foundation Type | Poured Concrete |
| Heating Fuel | Natural Gas |
| Heating Type | Forced Air |
| Stories Total | 1 |
| Size Interior | 2,000 - 2,500 Ft2 |
| Type | House |
| Utility Water | Municipal Water |
Parking
| Attached Garage |
Land
| Acreage | No |
| Fence Type | Fenced Yard |
| Land Amenities | Hospital, Park, Schools |
| Sewer | Sanitary Sewer |
| Size Depth | 118 Ft |
| Size Frontage | 50 Ft |
| Size Irregular | 50 X 118 Ft |
| Size Total Text | 50 X 118 Ft |
Rooms
| Level | Type | Length | Width | Dimensions |
|---|---|---|---|---|
| Basement | Other | 3.27 m | 2.43 m | 3.27 m x 2.43 m |
| Basement | Recreational, Games Room | 6.85 m | 6.17 m | 6.85 m x 6.17 m |
| Basement | Bathroom | Measurements not available | ||
| Basement | Office | 3.5 m | 3.37 m | 3.5 m x 3.37 m |
| Main Level | Kitchen | 4.06 m | 3.78 m | 4.06 m x 3.78 m |
| Main Level | Dining Room | 3.04 m | 2.92 m | 3.04 m x 2.92 m |
| Main Level | Living Room | 5.18 m | 3.35 m | 5.18 m x 3.35 m |
| Main Level | Primary Bedroom | 4.39 m | 2 m | 4.39 m x 2 m |
| Main Level | Bedroom | 3.93 m | 3.15 m | 3.93 m x 3.15 m |
| Main Level | Bedroom | 2.89 m | 2.79 m | 2.89 m x 2.79 m |
| Main Level | Bathroom | Measurements not available |
https://www.realtor.ca/real-estate/27799698/69-park-avenue-st-thomas-st-thomas
Contact Us
Contact us for more information

Victor Anastase
Salesperson
(519) 649-1888
(519) 649-1888
www.soldbyblue.ca/



























