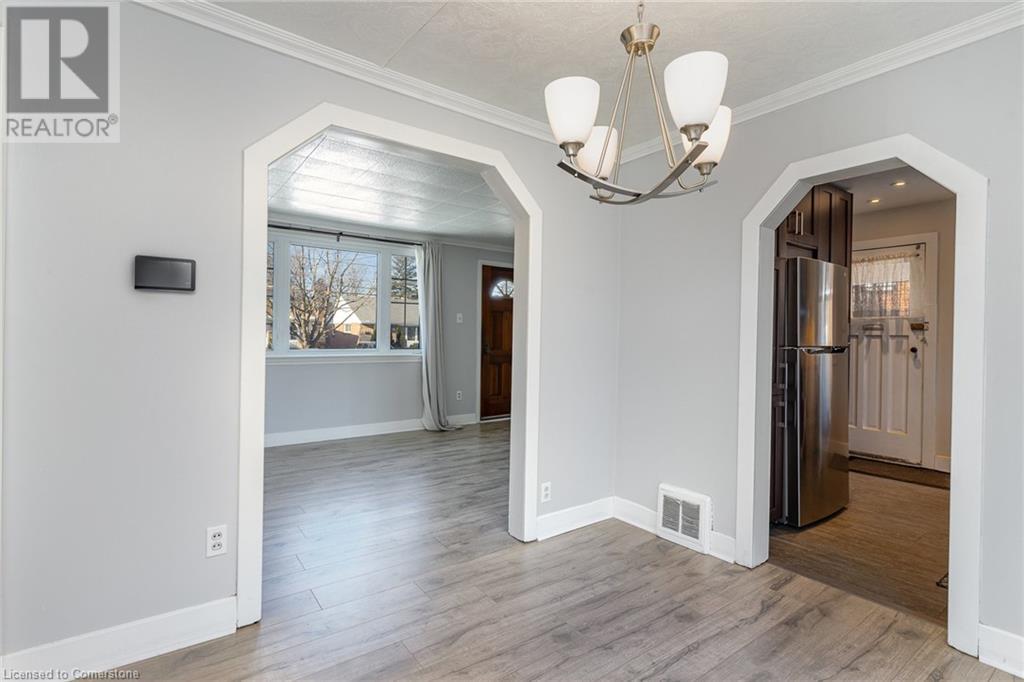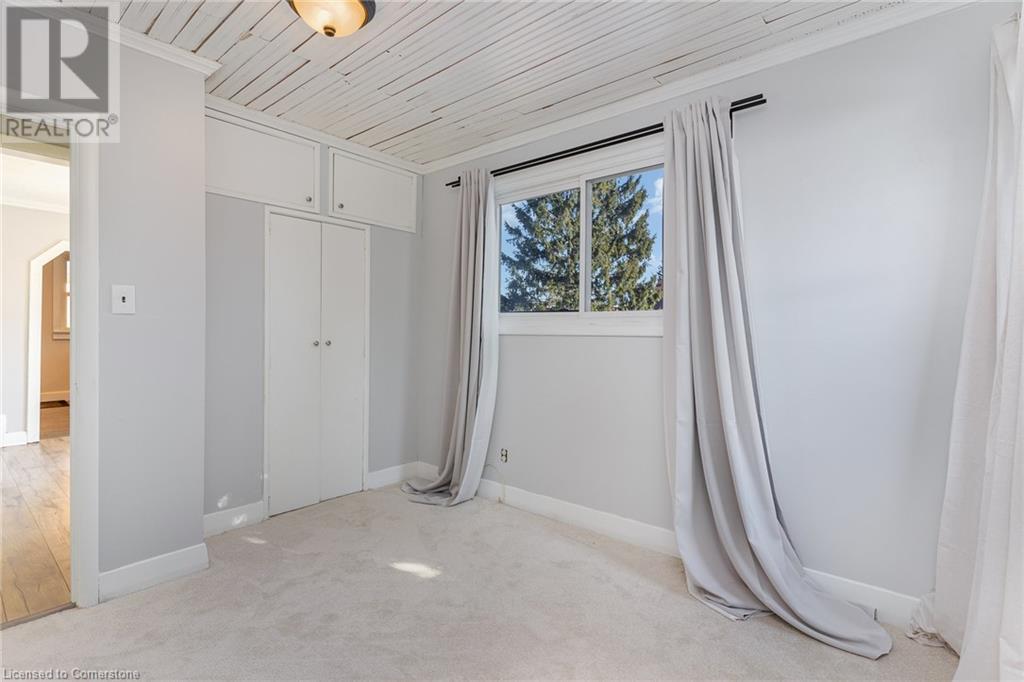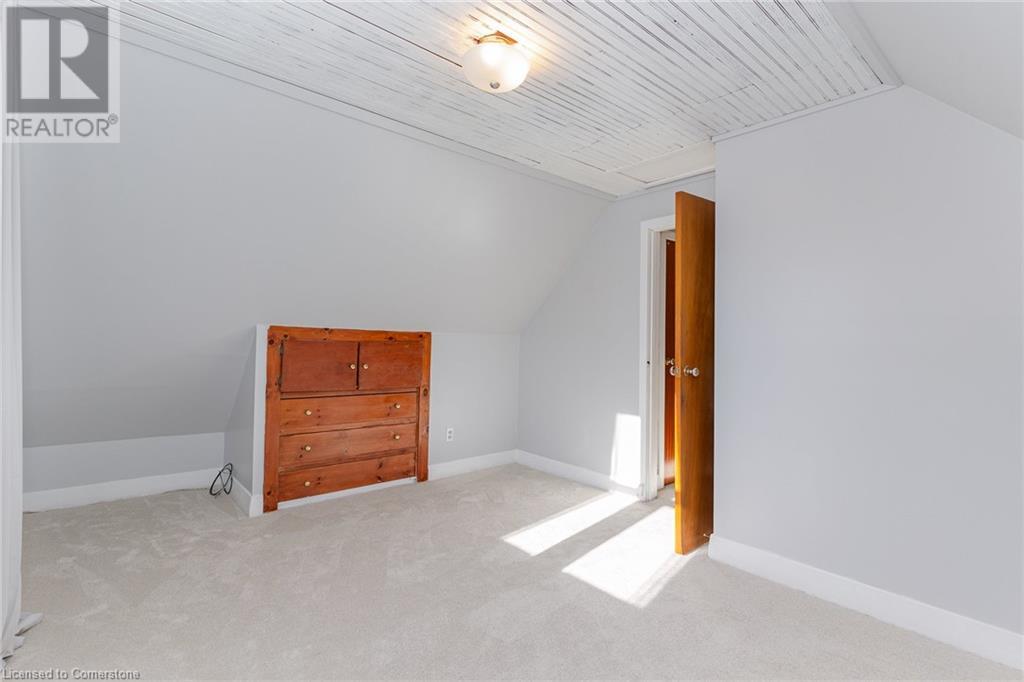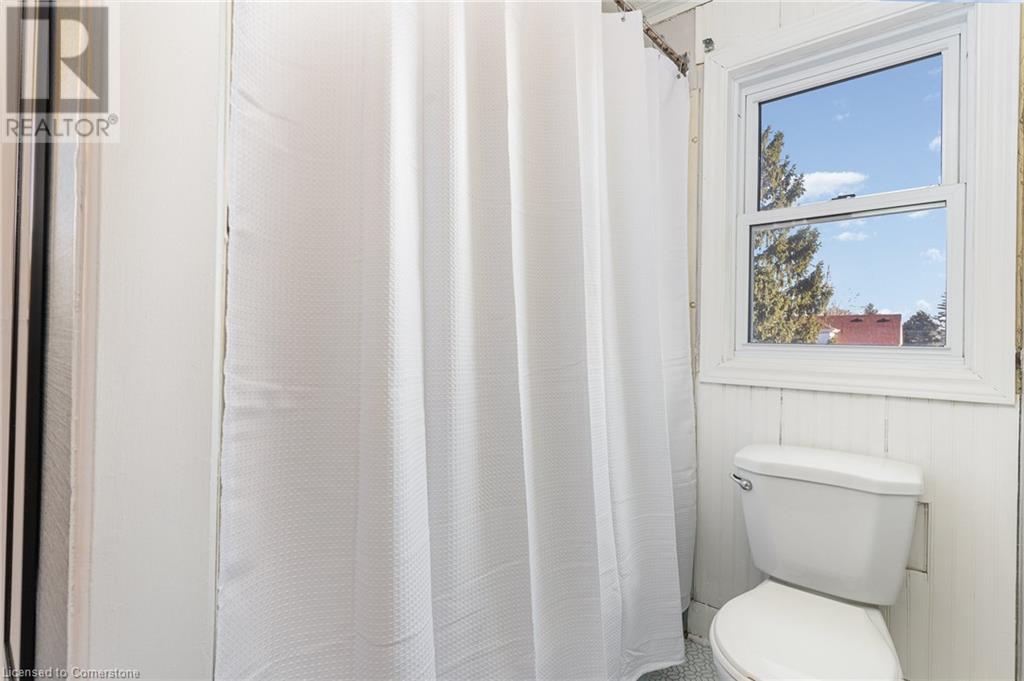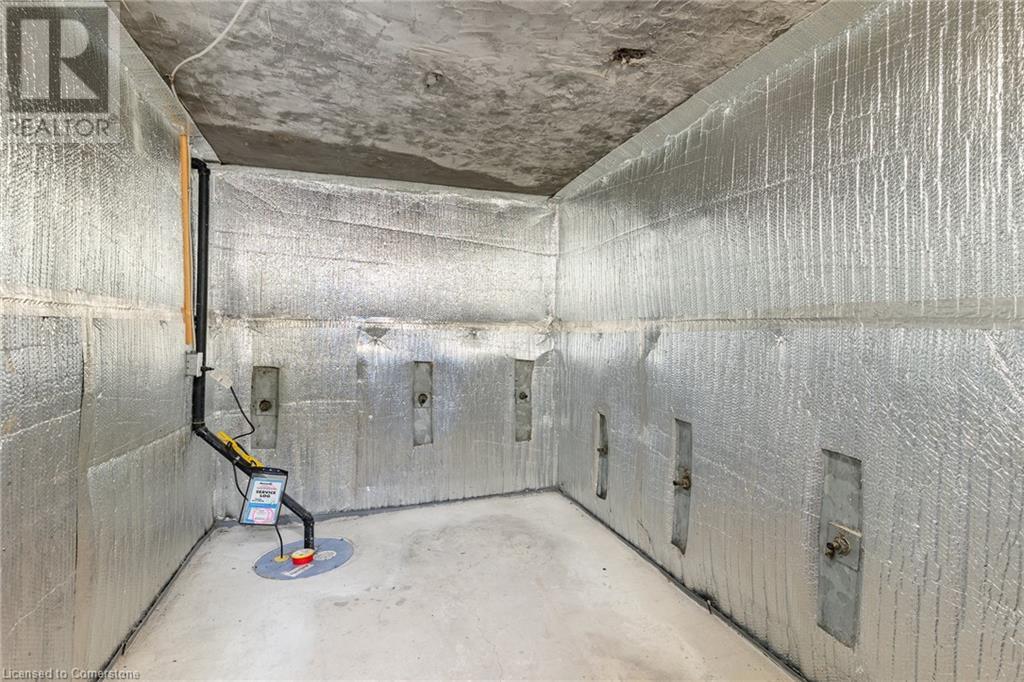69 Lower Horning Road Hamilton, Ontario L8S 3E9
$675,000
Welcome to 69 Lower Horning! This lovely 1.5 Storey home features 3 bedrooms and 1.5 bathrooms in a desirable West Hamilton location. Close to McMaster, HWYs, Shopping, Parks, Schools, Transit, Nature and more! Situated on a wide, mature lot, this property provides plenty of outdoor space for your enjoyment. The main level features a generously sized front porch, a light filled living room, a formal dining room with patio doors out to the deck, an updated kitchen (2017), and 2 bedrooms. Upstairs you will find a large primary bedroom, a 4-pc bath, and an oversized closet. BONUS: full height basement with separate side entrance for in-law potential, large recreation room awaiting your finishing touches. 3 car private parking. Other recent updates include: new shingles (2022), eavestrough guards (2022), new main floor windows (2019), new furnace (2020), new LVP flooring (2024), new carpeting (2024), freshly painted (2024), rear deck awning (2019). Do not miss out, book your showing today! (id:35492)
Open House
This property has open houses!
2:00 pm
Ends at:4:00 pm
Property Details
| MLS® Number | 40690207 |
| Property Type | Single Family |
| Amenities Near By | Hospital, Park, Place Of Worship, Playground, Public Transit, Schools, Shopping |
| Community Features | Quiet Area, Community Centre |
| Equipment Type | Water Heater |
| Features | Sump Pump |
| Parking Space Total | 3 |
| Rental Equipment Type | Water Heater |
Building
| Bathroom Total | 2 |
| Bedrooms Above Ground | 3 |
| Bedrooms Total | 3 |
| Appliances | Central Vacuum - Roughed In, Dishwasher, Refrigerator, Stove, Microwave Built-in, Hood Fan, Window Coverings |
| Basement Development | Partially Finished |
| Basement Type | Full (partially Finished) |
| Construction Style Attachment | Detached |
| Cooling Type | Central Air Conditioning |
| Exterior Finish | Aluminum Siding |
| Foundation Type | Block |
| Half Bath Total | 1 |
| Heating Fuel | Natural Gas |
| Heating Type | Forced Air |
| Stories Total | 2 |
| Size Interior | 958 Ft2 |
| Type | House |
| Utility Water | Municipal Water |
Land
| Acreage | No |
| Land Amenities | Hospital, Park, Place Of Worship, Playground, Public Transit, Schools, Shopping |
| Sewer | Municipal Sewage System |
| Size Depth | 127 Ft |
| Size Frontage | 60 Ft |
| Size Total Text | Under 1/2 Acre |
| Zoning Description | C/s-1335 |
Rooms
| Level | Type | Length | Width | Dimensions |
|---|---|---|---|---|
| Second Level | 4pc Bathroom | 6'5'' x 8'6'' | ||
| Second Level | Primary Bedroom | 16'4'' x 11'3'' | ||
| Basement | Cold Room | 9'9'' x 7'2'' | ||
| Basement | Laundry Room | 12'3'' x 9'9'' | ||
| Basement | 1pc Bathroom | Measurements not available | ||
| Basement | Recreation Room | 18'9'' x 12'6'' | ||
| Main Level | Bedroom | 10'0'' x 8'11'' | ||
| Main Level | Bedroom | 12'11'' x 10'0'' | ||
| Main Level | Kitchen | 9'11'' x 8'11'' | ||
| Main Level | Dining Room | 9'0'' x 8'11'' | ||
| Main Level | Living Room | 15'9'' x 10'0'' |
https://www.realtor.ca/real-estate/27798677/69-lower-horning-road-hamilton
Contact Us
Contact us for more information

Greg De Denus
Salesperson
(905) 575-7217
http//thededenusteam.com
1595 Upper James St Unit 4b
Hamilton, Ontario L9B 0H7
(905) 575-5478
(905) 575-7217










