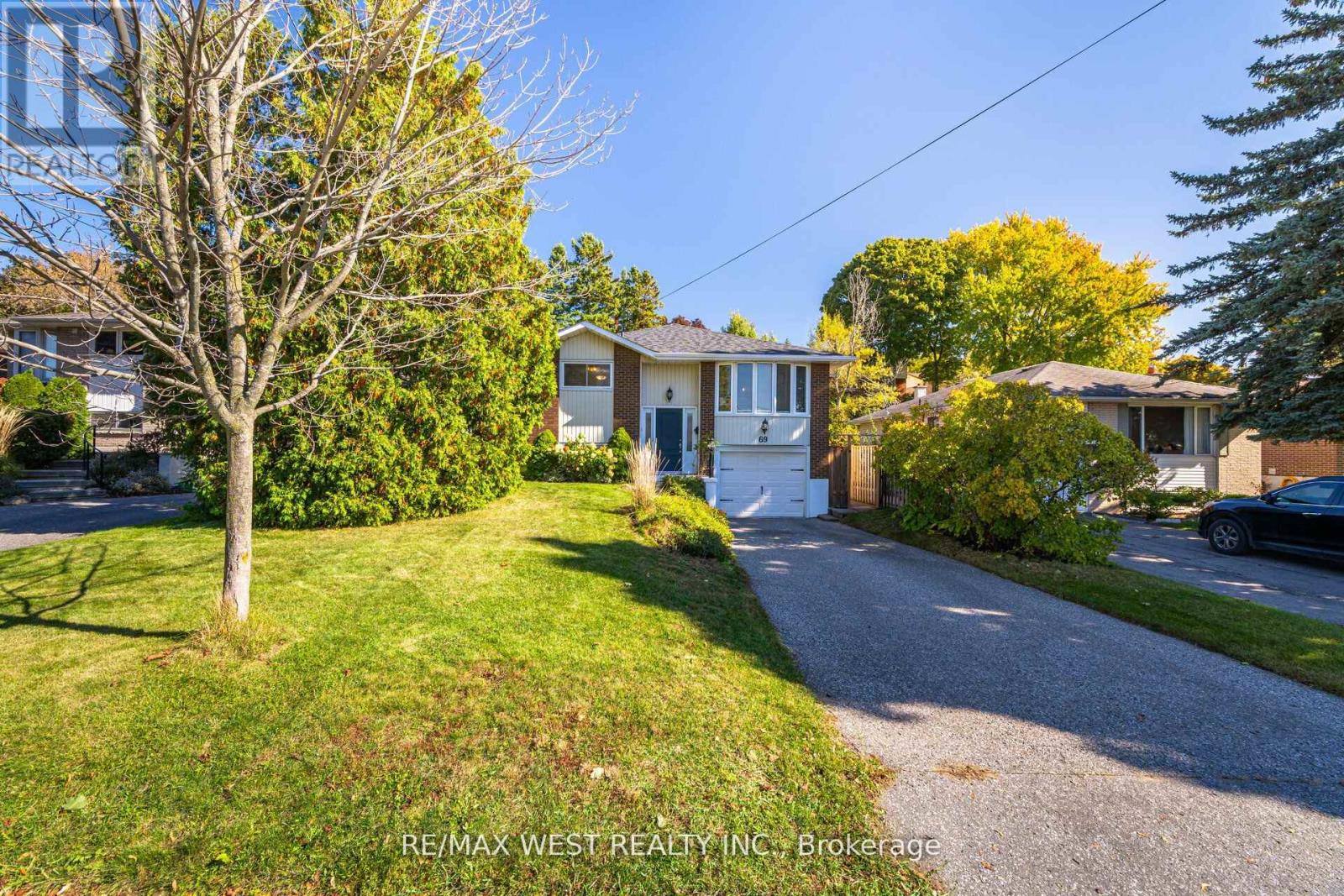69 Keewatin St S Oshawa (Donevan), Ontario L1H 6Z2
$779,800
Welcome to this charming detached raised bungalow, showcasing pride of ownership on a mature, tree-lined street. This home exudes beautiful curb appeal, with meticulously maintained landscaping and a vibrant perennial garden that enhances its inviting presence. Step inside to a bright and airy open-concept main living area, filled with natural light that creates a warm and welcoming atmosphere. The attached garage provides convenient parking, while the lower level features a walk-up and stylish vinyl flooring, adding a modern touch to the space. The walkout from the lower level leads to a spacious, fully fenced backyard a perfect private retreat for outdoor gatherings, relaxation, or play. Just steps away from Willow dale Park, this turn-key home offers easy access to parks, schools, public transit, and Highway 401, as well as nearby shops, restaurants, and other amenities. Note: upgraded electrical panel, and electric car charger included. Move in and enjoy everything this wonderful property has to offer! **** EXTRAS **** Owned Hot Water Tank. Garage Access Directly To Lower Level, Lots Of Parking Room. No City Sidewalks To Shovel. (id:35492)
Property Details
| MLS® Number | E10416836 |
| Property Type | Single Family |
| Community Name | Donevan |
| Parking Space Total | 3 |
Building
| Bathroom Total | 2 |
| Bedrooms Above Ground | 3 |
| Bedrooms Total | 3 |
| Appliances | Dishwasher, Dryer, Microwave, Refrigerator, Stove, Washer |
| Architectural Style | Raised Bungalow |
| Basement Development | Finished |
| Basement Features | Separate Entrance, Walk Out |
| Basement Type | N/a (finished) |
| Construction Style Attachment | Detached |
| Cooling Type | Central Air Conditioning |
| Exterior Finish | Brick, Vinyl Siding |
| Fireplace Present | Yes |
| Flooring Type | Hardwood, Vinyl |
| Foundation Type | Brick |
| Half Bath Total | 1 |
| Heating Fuel | Natural Gas |
| Heating Type | Forced Air |
| Stories Total | 1 |
| Type | House |
| Utility Water | Municipal Water |
Parking
| Attached Garage |
Land
| Acreage | No |
| Sewer | Sanitary Sewer |
| Size Depth | 125 Ft |
| Size Frontage | 45 Ft |
| Size Irregular | 45 X 125 Ft ; Geowarehouse |
| Size Total Text | 45 X 125 Ft ; Geowarehouse |
| Zoning Description | Residential |
Rooms
| Level | Type | Length | Width | Dimensions |
|---|---|---|---|---|
| Basement | Recreational, Games Room | 8.2 m | 3.3 m | 8.2 m x 3.3 m |
| Main Level | Living Room | 5.4 m | 3.6 m | 5.4 m x 3.6 m |
| Main Level | Dining Room | 5.4 m | 3.6 m | 5.4 m x 3.6 m |
| Main Level | Kitchen | 4.7 m | 2.9 m | 4.7 m x 2.9 m |
| Main Level | Eating Area | 4.7 m | 2.9 m | 4.7 m x 2.9 m |
| Main Level | Primary Bedroom | 4.5 m | 3.9 m | 4.5 m x 3.9 m |
| Main Level | Bedroom 2 | 3 m | 2.8 m | 3 m x 2.8 m |
| Main Level | Bedroom 3 | 3.3 m | 2.3 m | 3.3 m x 2.3 m |
https://www.realtor.ca/real-estate/27636924/69-keewatin-st-s-oshawa-donevan-donevan
Interested?
Contact us for more information

Suzi Recine
Salesperson
(416) 931-1225
www.suzirecine.com/
https://facebook.com/suzirecinerealestate
https://linkedin/suzirecine

10473 Islington Ave
Kleinburg, Ontario L0J 1C0
(905) 607-2000
(905) 607-2003

Massimo Grassa
Salesperson
(647) 622-4808
https://www.linkedin.com/in/massimo-grassa-6282231bb/

10473 Islington Ave
Kleinburg, Ontario L0J 1C0
(905) 607-2000
(905) 607-2003






































