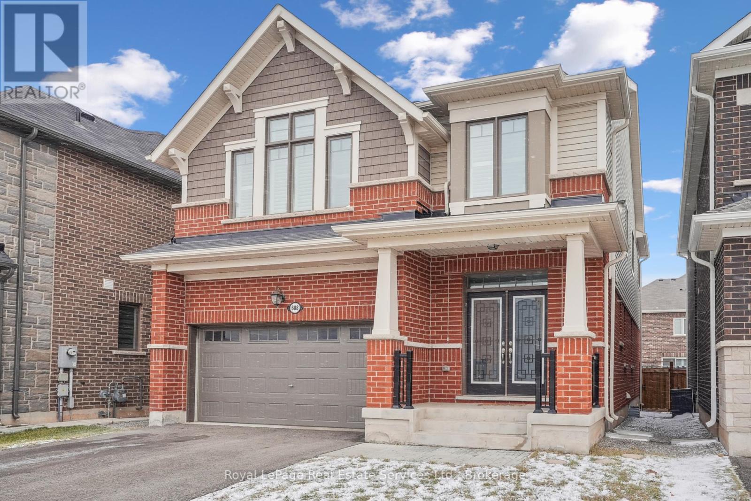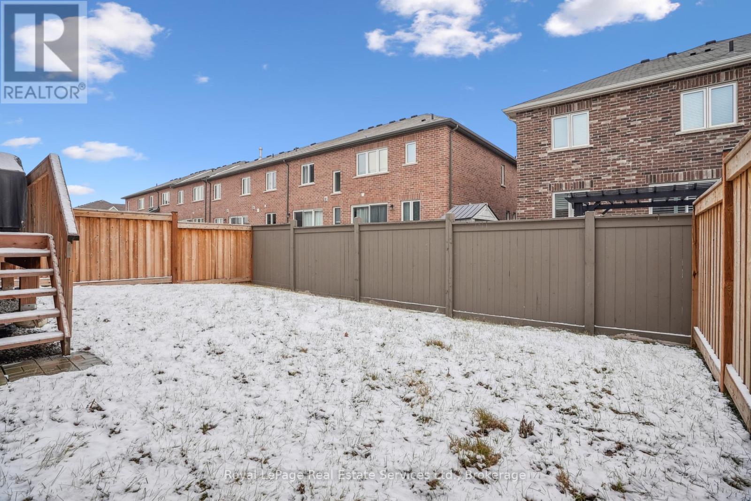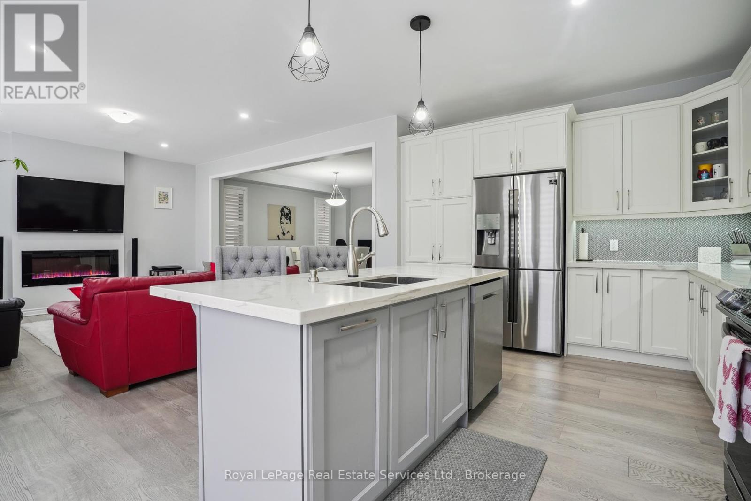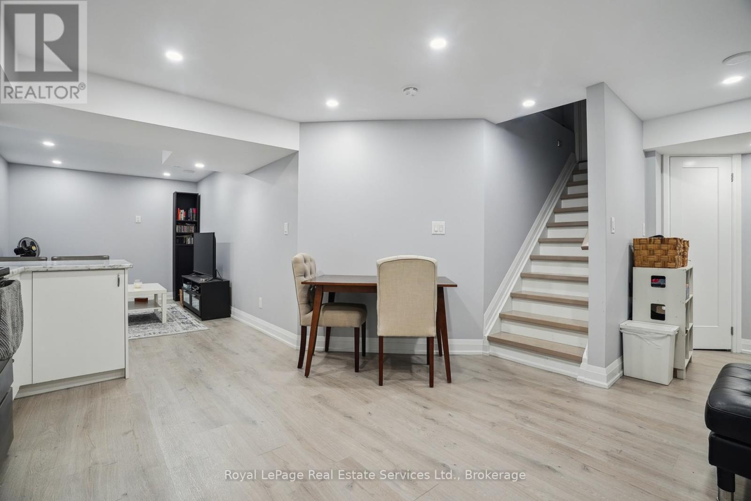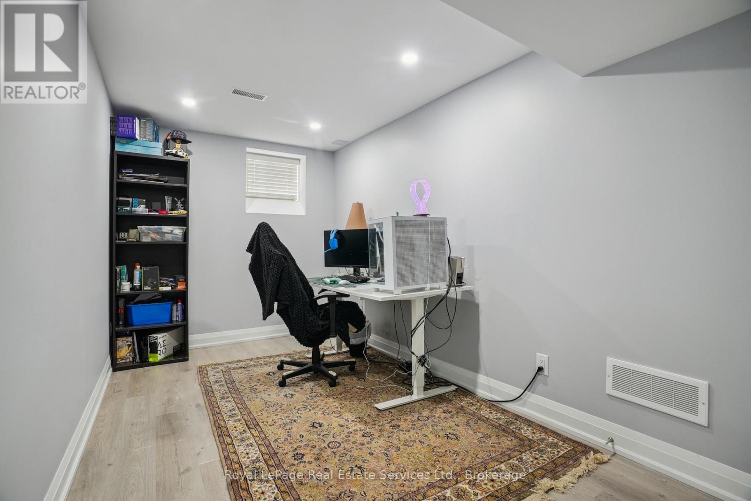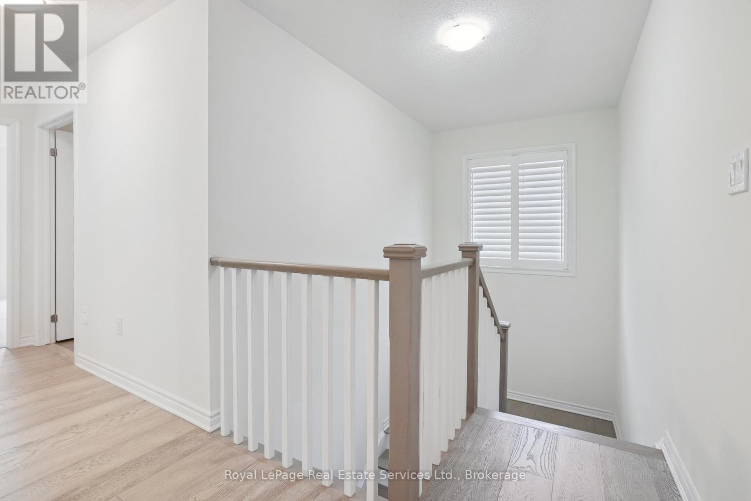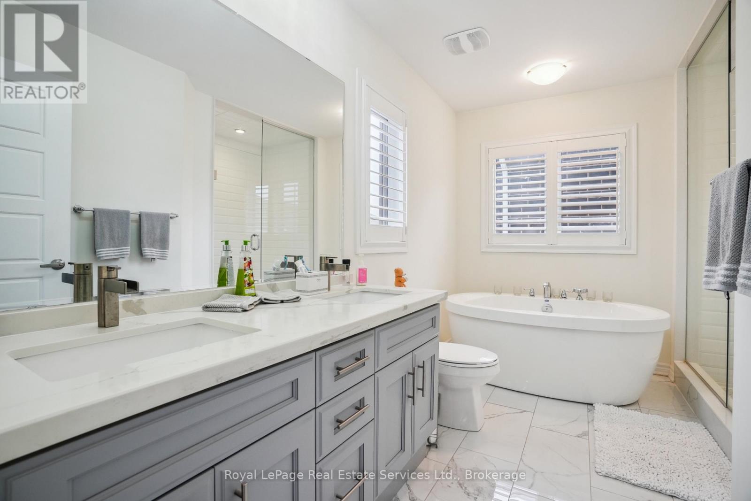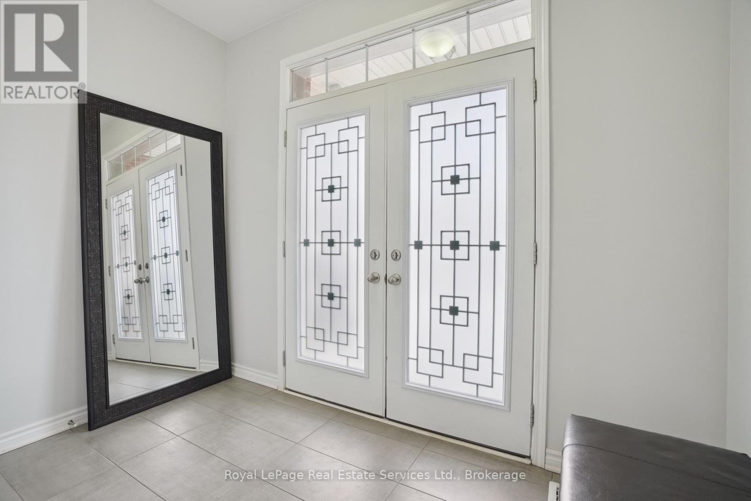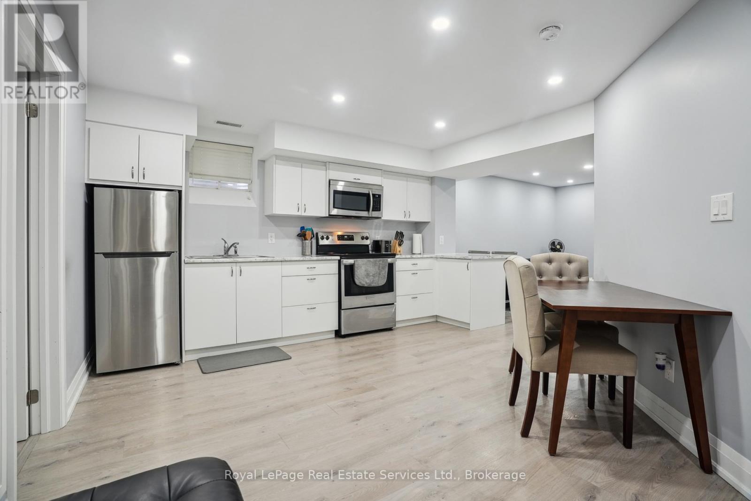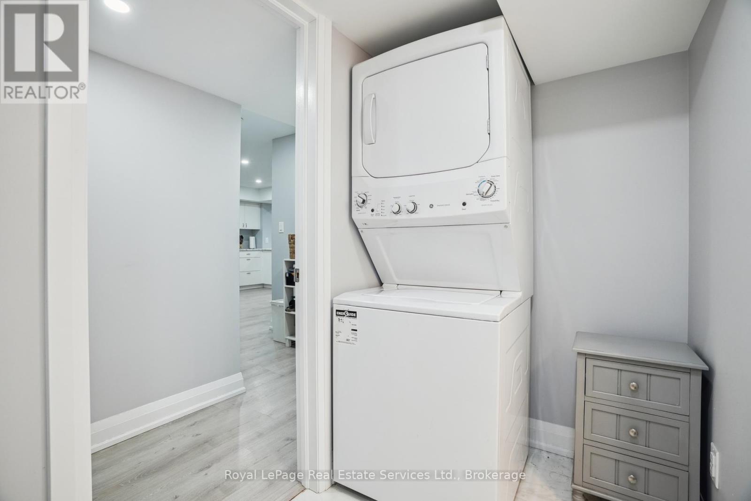688 Kennedy Circle W Milton, Ontario L9E 1R5
$1,549,900
Discover this elegant 4+2 bedroom, 4-bathroom detached home at 688 Kennedy Circle West in Milton, Ontario. Built by Mattamy Homes, the Lawson floorplan offers 2,372 square feet of above-grade living space, ideal for growing families and entertainers. The main floor features 9-foot ceilings, high-end engineered hardwood flooring, and California shutters throughout. The modern kitchen boasts quartz countertops and an appliance package. Additional upgrades include an electric fireplace, custom staircase, and a rough-in for an electric car charger in the garage. The professionally finished walk up basement provides extra living space suitable for rental income or an in-law suite. Situated in a vibrant community, this Energy Star home is close to shopping centers, hospitals, schools, and recreational facilities, including conservation parks and golf courses. **** EXTRAS **** Fridge, stove, built-in dishwasher, built-in microwave, washer, dryer, all electrical, light fixtures, all window, coverings, garage door opener, Ruffin for central vac. Please ask for a full list of upgrades (id:35492)
Property Details
| MLS® Number | W11907888 |
| Property Type | Single Family |
| Community Name | 1026 - CB Cobban |
| Equipment Type | Water Heater - Gas |
| Parking Space Total | 4 |
| Rental Equipment Type | Water Heater - Gas |
Building
| Bathroom Total | 4 |
| Bedrooms Above Ground | 4 |
| Bedrooms Below Ground | 2 |
| Bedrooms Total | 6 |
| Amenities | Fireplace(s) |
| Appliances | Garage Door Opener Remote(s) |
| Basement Development | Finished |
| Basement Features | Apartment In Basement |
| Basement Type | N/a (finished) |
| Construction Style Attachment | Detached |
| Cooling Type | Central Air Conditioning |
| Exterior Finish | Brick, Stone |
| Fireplace Present | Yes |
| Flooring Type | Hardwood, Carpeted |
| Foundation Type | Concrete |
| Half Bath Total | 1 |
| Heating Fuel | Natural Gas |
| Heating Type | Forced Air |
| Stories Total | 2 |
| Size Interior | 2,000 - 2,500 Ft2 |
| Type | House |
| Utility Water | Municipal Water |
Parking
| Garage |
Land
| Acreage | No |
| Sewer | Sanitary Sewer |
| Size Depth | 88 Ft ,7 In |
| Size Frontage | 36 Ft ,1 In |
| Size Irregular | 36.1 X 88.6 Ft |
| Size Total Text | 36.1 X 88.6 Ft |
Rooms
| Level | Type | Length | Width | Dimensions |
|---|---|---|---|---|
| Second Level | Primary Bedroom | 17.65 m | 16.8 m | 17.65 m x 16.8 m |
| Second Level | Bedroom 2 | 16.44 m | 11.55 m | 16.44 m x 11.55 m |
| Second Level | Bedroom 3 | 14.04 m | 11.02 m | 14.04 m x 11.02 m |
| Second Level | Bedroom 4 | 11.78 m | 10.47 m | 11.78 m x 10.47 m |
| Basement | Bedroom | Measurements not available | ||
| Basement | Living Room | Measurements not available | ||
| Basement | Kitchen | Measurements not available | ||
| Basement | Bedroom | Measurements not available | ||
| Main Level | Living Room | 16.63 m | 14.07 m | 16.63 m x 14.07 m |
| Main Level | Dining Room | 21.69 m | 15.26 m | 21.69 m x 15.26 m |
| Main Level | Kitchen | 16.44 m | 11.32 m | 16.44 m x 11.32 m |
Utilities
| Cable | Installed |
| Sewer | Installed |
Contact Us
Contact us for more information
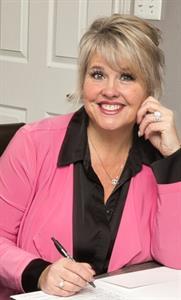
Michele Somerville
Salesperson
itsyourdreamhome.ca/
326 Lakeshore Rd E
Oakville, Ontario L6J 1J6
(905) 845-4267
(905) 845-2052
royallepagecorporate.ca/

Adrian John
Salesperson
www.itsyourdreamhome.ca/
326 Lakeshore Rd E
Oakville, Ontario L6J 1J6
(905) 845-4267
(905) 845-2052
royallepagecorporate.ca/

