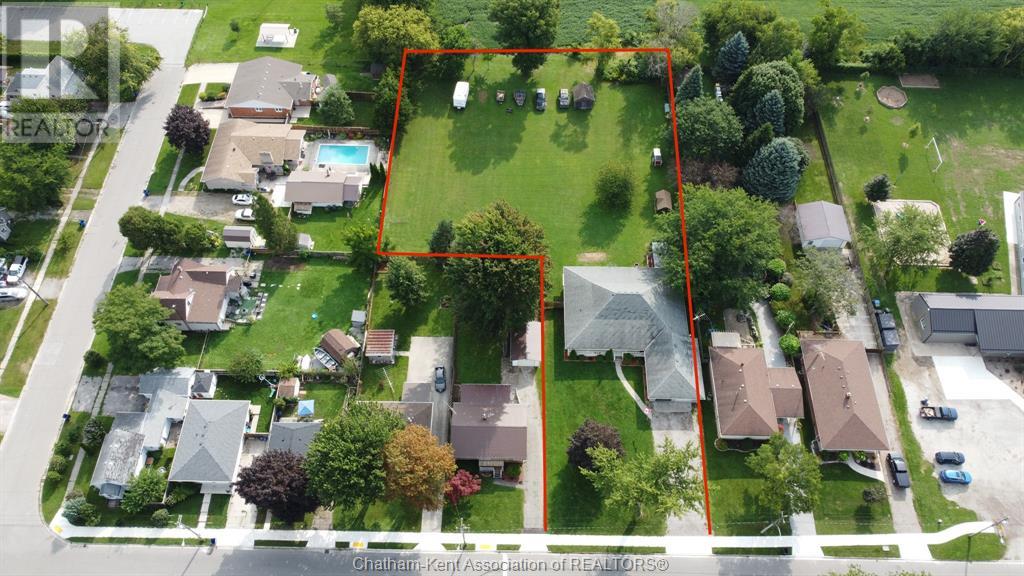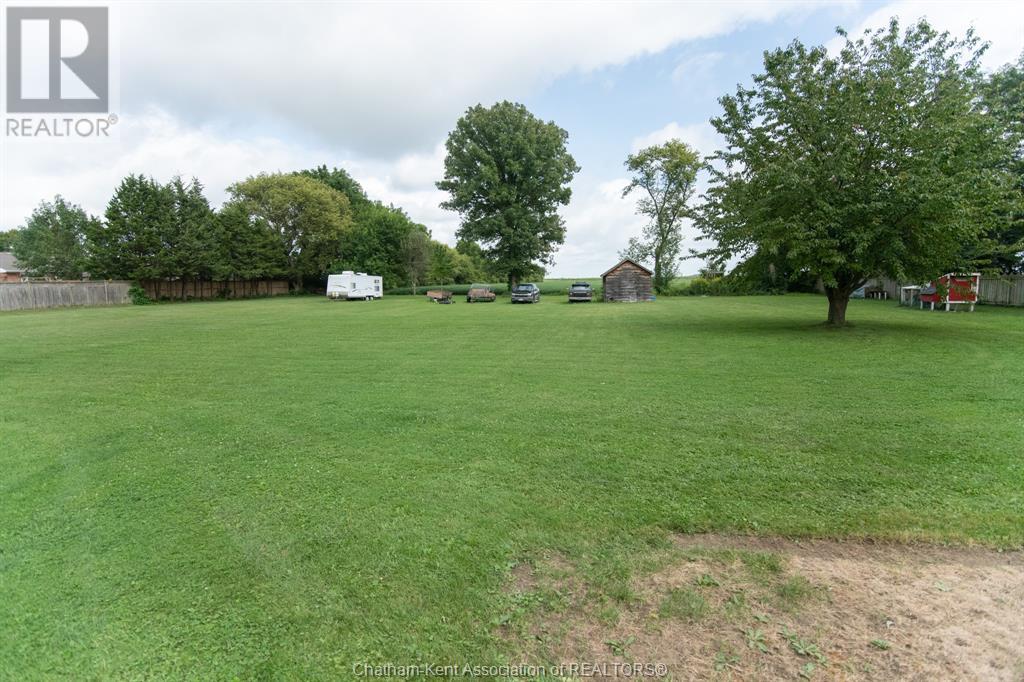687 Albert Street Wallaceburg, Ontario N8A 1Y8
$549,000
Welcome to this stunning 3-bedroom 2-bathroom brick bungalow, nestled on a generous 1+ acre lot in a desirable location in Wallaceburg. This home is a perfect blend of tranquility and convenience, with a serene farmers' field as your backyard view. Enjoy the ease of single-story living with an open layout that seamlessly connects the living, dining, and kitchen areas. The primary bedroom includes a walk-in closet and private ensuite for added comfort, while the additional bedrooms offer flexibility for family, guests, or a home office. The large, private yard provides ample space for outdoor activities, gardening, or simply relaxing while enjoying the picturesque views of the adjacent farmers' field. Covered front and back porches are a great spot to sit and relax. The attached oversized double car garage provides for additional storage space. Don't miss out on this opportunity to own a beautiful home with the perfect combination of space, privacy, and proximity to all the amenities. (id:35492)
Property Details
| MLS® Number | 24020232 |
| Property Type | Single Family |
| Features | Gravel Driveway |
Building
| Bathroom Total | 2 |
| Bedrooms Above Ground | 3 |
| Bedrooms Total | 3 |
| Appliances | Dishwasher, Dryer, Refrigerator, Stove, Washer |
| Architectural Style | Bungalow |
| Constructed Date | 1999 |
| Cooling Type | Central Air Conditioning |
| Exterior Finish | Brick |
| Flooring Type | Ceramic/porcelain, Hardwood |
| Foundation Type | Block |
| Heating Fuel | Natural Gas |
| Heating Type | Forced Air, Furnace |
| Stories Total | 1 |
| Type | House |
Parking
| Attached Garage | |
| Garage | |
| Inside Entry |
Land
| Acreage | Yes |
| Landscape Features | Landscaped |
| Size Irregular | 85.83xirr. |
| Size Total Text | 85.83xirr.|1 - 3 Acres |
| Zoning Description | Rl3 |
Rooms
| Level | Type | Length | Width | Dimensions |
|---|---|---|---|---|
| Main Level | 4pc Bathroom | Measurements not available | ||
| Main Level | 4pc Ensuite Bath | Measurements not available | ||
| Main Level | Laundry Room | 19 ft ,2 in | 13 ft ,6 in | 19 ft ,2 in x 13 ft ,6 in |
| Main Level | Bedroom | 11 ft ,9 in | 15 ft | 11 ft ,9 in x 15 ft |
| Main Level | Bedroom | 11 ft ,9 in | 15 ft | 11 ft ,9 in x 15 ft |
| Main Level | Primary Bedroom | 20 ft ,8 in | 12 ft ,5 in | 20 ft ,8 in x 12 ft ,5 in |
| Main Level | Kitchen | 19 ft | 15 ft | 19 ft x 15 ft |
| Main Level | Dining Room | 19 ft ,6 in | 17 ft ,6 in | 19 ft ,6 in x 17 ft ,6 in |
| Main Level | Living Room | 20 ft ,6 in | 26 ft | 20 ft ,6 in x 26 ft |
https://www.realtor.ca/real-estate/27365557/687-albert-street-wallaceburg
Interested?
Contact us for more information

Krista Mall
Sales Person
https://www.facebook.com/kristamallrealestate
https://www.instagram.com/kristamallrealestate/?hl=en

29575 St. George St.
Dresden, Ontario N0P 1M0
(519) 365-7462










































