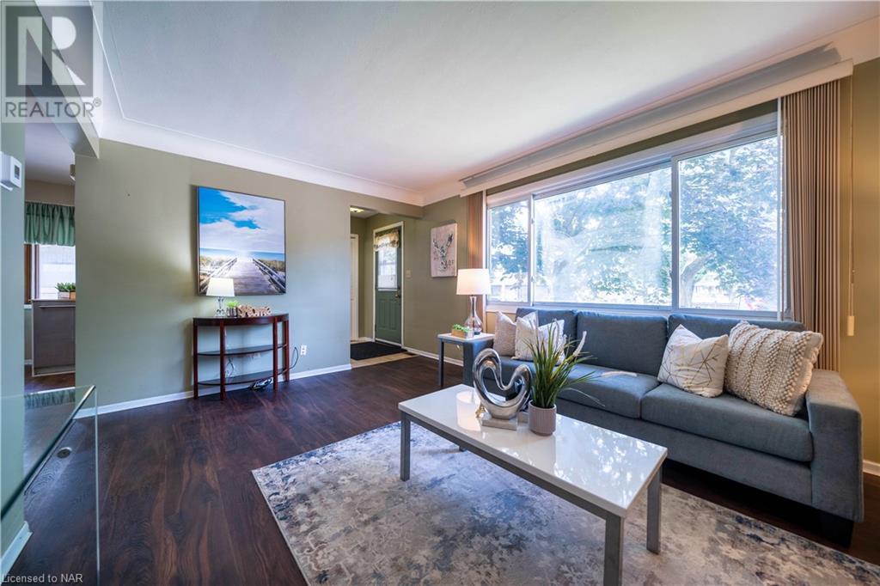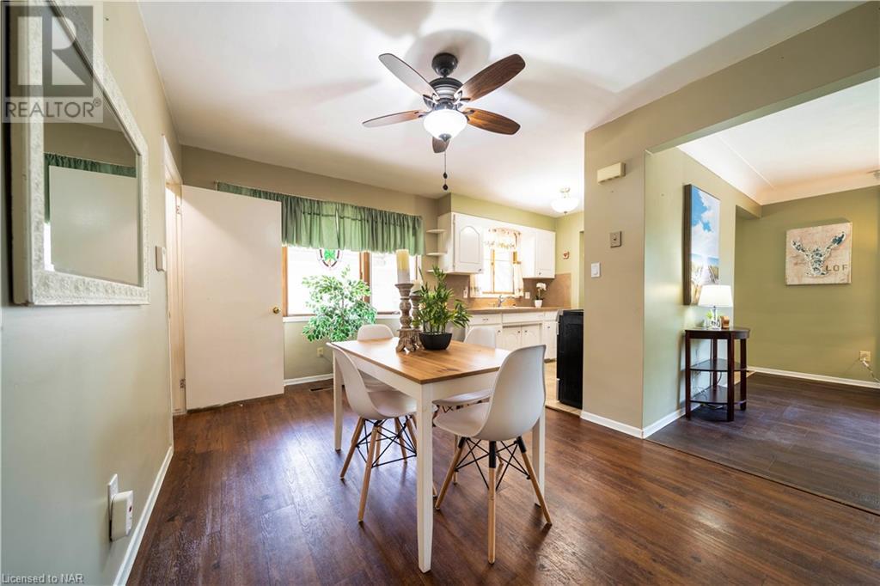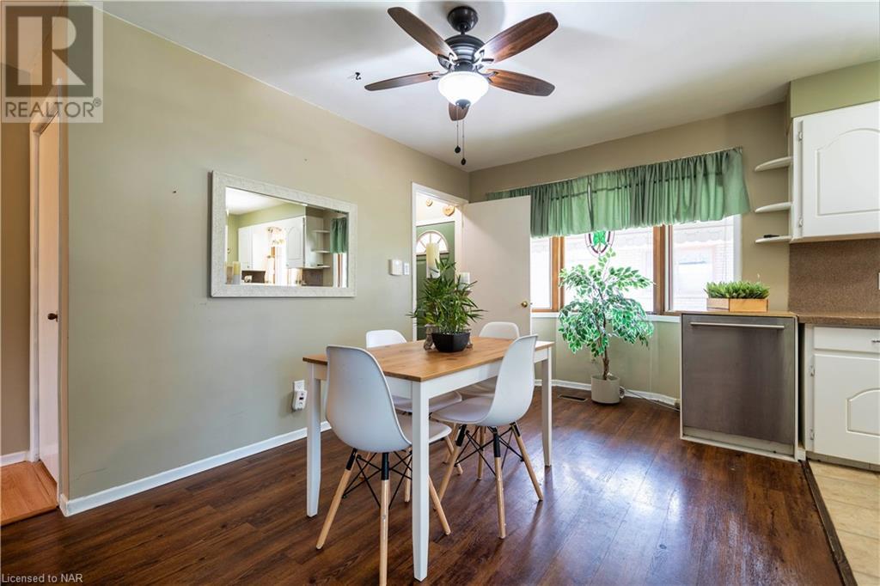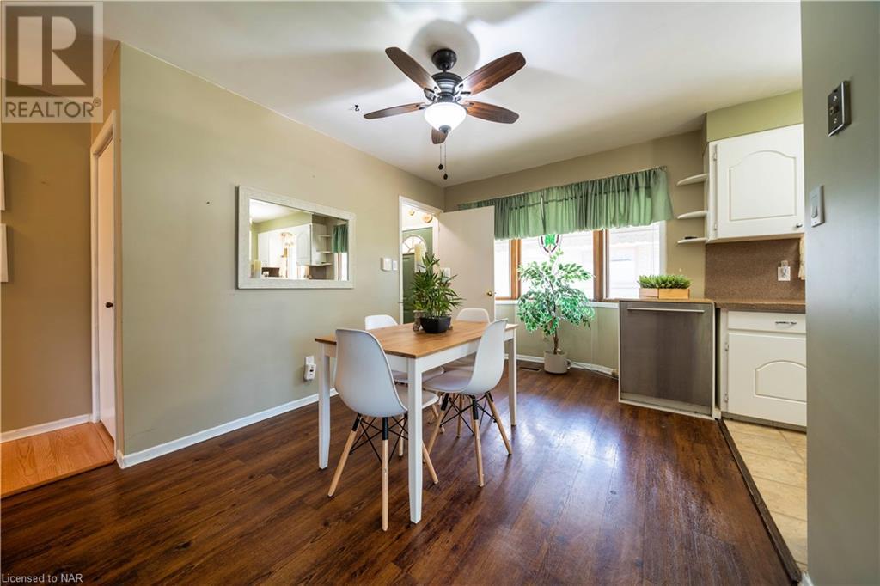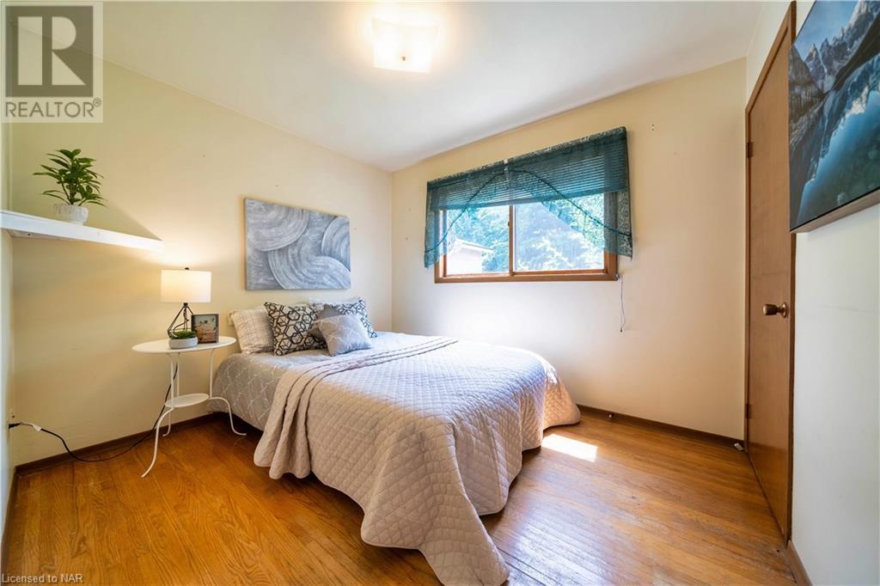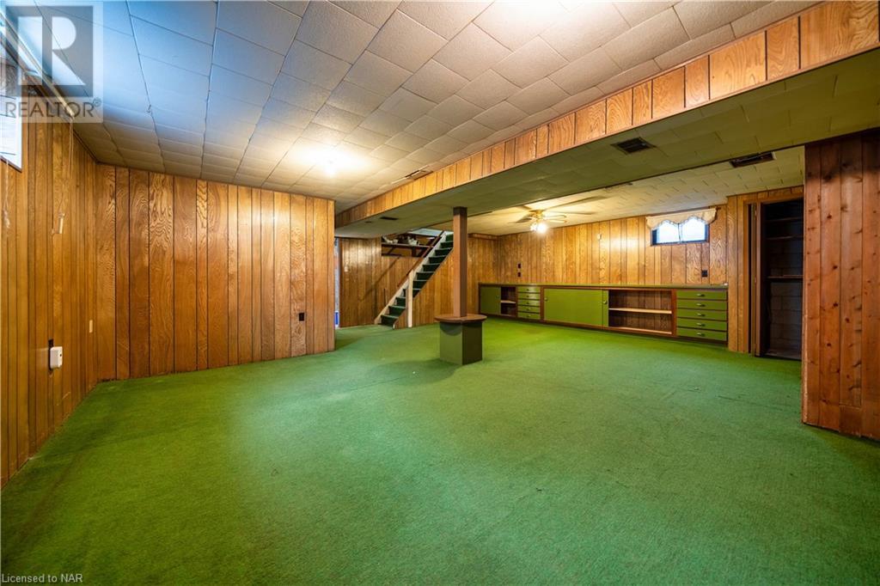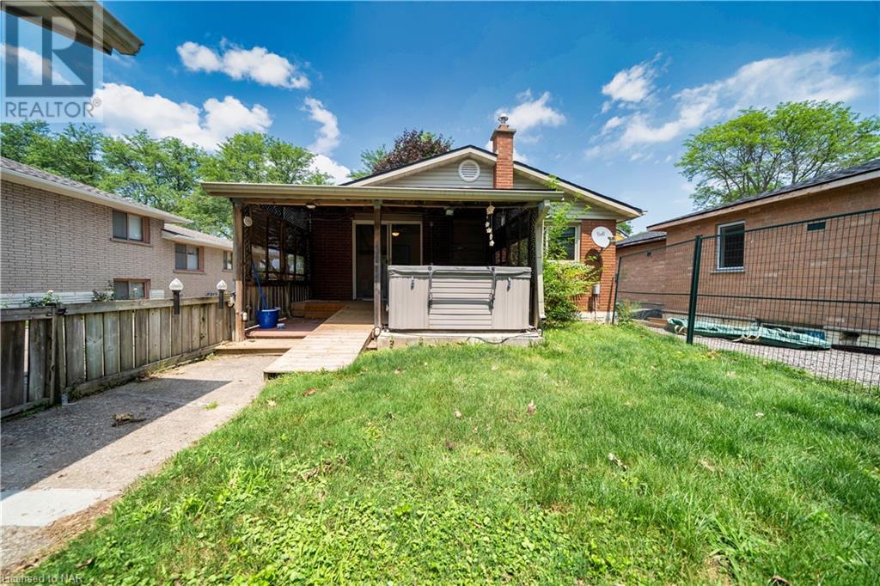6820 Wilinger Street Niagara Falls, Ontario L2J 2B3
$599,000
Situated in the sought-after Solar Subdivision, this home resides in Niagara Falls' prestigious north end. Adorned with picturesque tree-lined streets and close proximity to a nearby park, it offers a serene setting. The main level showcases an open-concept design with a luminous living room, dining area, and a well-equipped kitchen featuring tiled floors, ample cabinets, extensive storage, and essential appliances. Three cozy bedrooms with original hardwood flooring share access to a contemporary 3-piece bathroom. The lower level, accessible via a separate entrance, features a large recreation room, utility/laundry room, and an additional 3-piece bathroom, ideal for potential use as an in-law suite. Outside, the fully fenced backyard boasts a covered deck, hot tubs and a shed, creating a perfect space for summer gatherings or your little heaven after a long day work. Additional feature: this property is complemented by a double car garage and an extended driveway capable of accommodating up to 8 vehicles. Come and check it out! (id:35492)
Property Details
| MLS® Number | 40630047 |
| Property Type | Single Family |
| Amenities Near By | Park, Schools |
| Community Features | Quiet Area, School Bus |
| Equipment Type | Water Heater |
| Parking Space Total | 10 |
| Rental Equipment Type | Water Heater |
Building
| Bathroom Total | 2 |
| Bedrooms Above Ground | 3 |
| Bedrooms Total | 3 |
| Appliances | Dishwasher, Dryer, Microwave, Refrigerator, Stove, Washer |
| Architectural Style | Bungalow |
| Basement Development | Finished |
| Basement Type | Full (finished) |
| Constructed Date | 1968 |
| Construction Style Attachment | Detached |
| Cooling Type | Central Air Conditioning |
| Exterior Finish | Brick |
| Foundation Type | Block |
| Heating Fuel | Natural Gas |
| Heating Type | Forced Air |
| Stories Total | 1 |
| Size Interior | 1019 Sqft |
| Type | House |
| Utility Water | Municipal Water |
Parking
| Detached Garage |
Land
| Acreage | No |
| Fence Type | Fence |
| Land Amenities | Park, Schools |
| Sewer | Municipal Sewage System |
| Size Depth | 122 Ft |
| Size Frontage | 51 Ft |
| Size Total Text | Under 1/2 Acre |
| Zoning Description | R1c, R2 |
Rooms
| Level | Type | Length | Width | Dimensions |
|---|---|---|---|---|
| Basement | Utility Room | 24'4'' x 12'9'' | ||
| Lower Level | 3pc Bathroom | 9'8'' x 6'10'' | ||
| Lower Level | Recreation Room | 24'2'' x 24'0'' | ||
| Main Level | 3pc Bathroom | 7'4'' x 6'8'' | ||
| Main Level | Bedroom | 10'2'' x 9'5'' | ||
| Main Level | Bedroom | 10'2'' x 9'0'' | ||
| Main Level | Primary Bedroom | 13'0'' x 12'4'' | ||
| Main Level | Kitchen | 7'11'' x 7'6'' | ||
| Main Level | Dining Room | 15'3'' x 9'5'' | ||
| Main Level | Living Room | 16'0'' x 11'2'' |
https://www.realtor.ca/real-estate/27260478/6820-wilinger-street-niagara-falls
Interested?
Contact us for more information

Yifei Lin
Salesperson
(905) 687-9494
www.teamyifei.com/
261 Martindale Road Unit 12a
St. Catharines, Ontario L2W 1A2
(905) 687-9600
(905) 687-9494
www.remaxniagara.ca/







