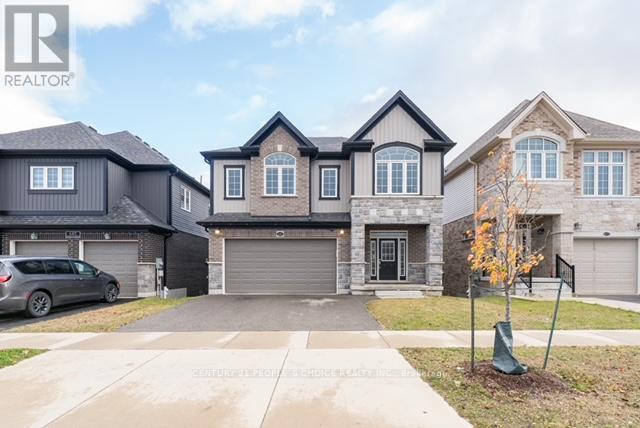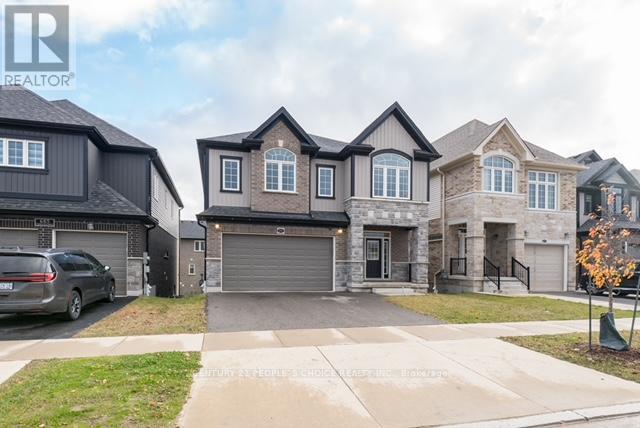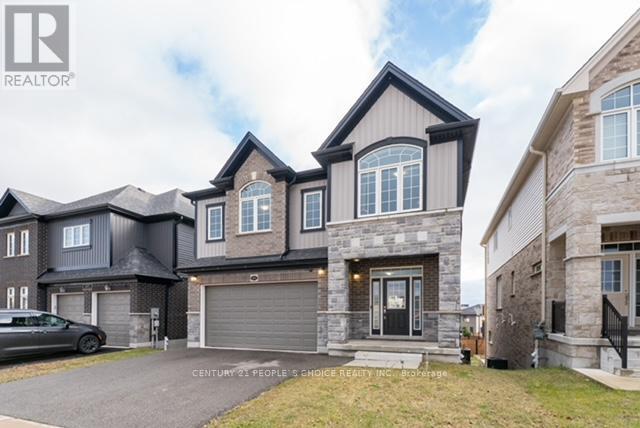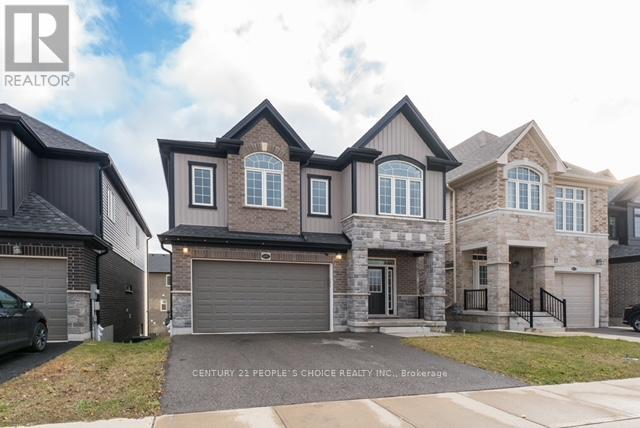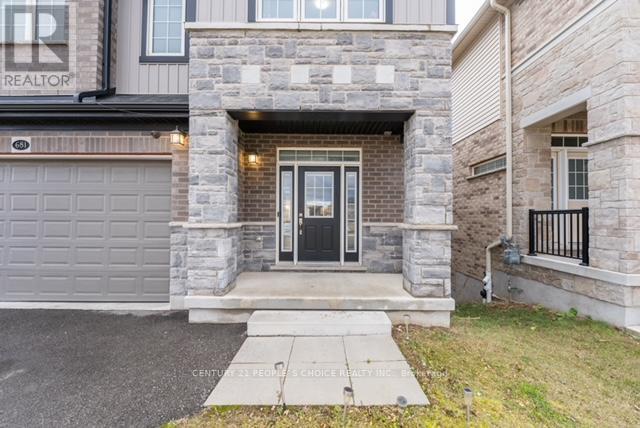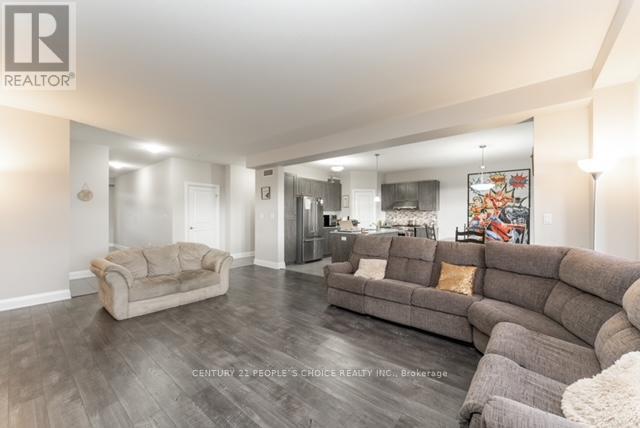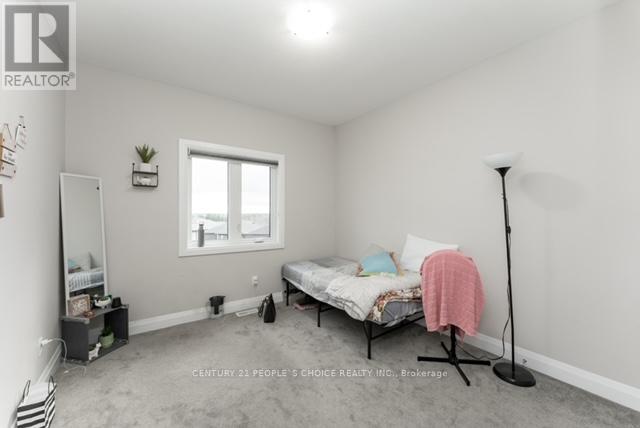681 Thomas Slee Drive Kitchener, Ontario N2P 0J1
4 Bedroom
2 Bathroom
3,500 - 5,000 ft2
Central Air Conditioning
Forced Air
$1,299,000
Welcome to 681 Thomas slee dr, this is 4 bedroom detached home is the charming. The open concept functional layout features an amazing main floor with beautiful eat in kitchen and big living area, 4 good sized bedrooms including a large primary with an ensuite and walk in closet, conveniently located , grocery stores, restaurants. **** EXTRAS **** Fridge, Stove, Washer & Dryer. (id:35492)
Property Details
| MLS® Number | X11900444 |
| Property Type | Single Family |
| Amenities Near By | Beach, Hospital, Park |
| Parking Space Total | 4 |
Building
| Bathroom Total | 2 |
| Bedrooms Above Ground | 4 |
| Bedrooms Total | 4 |
| Basement Development | Unfinished |
| Basement Type | N/a (unfinished) |
| Construction Style Attachment | Detached |
| Cooling Type | Central Air Conditioning |
| Exterior Finish | Brick |
| Half Bath Total | 1 |
| Heating Fuel | Electric |
| Heating Type | Forced Air |
| Stories Total | 2 |
| Size Interior | 3,500 - 5,000 Ft2 |
| Type | House |
| Utility Water | Municipal Water |
Parking
| Attached Garage |
Land
| Acreage | No |
| Land Amenities | Beach, Hospital, Park |
| Sewer | Sanitary Sewer |
| Size Depth | 105 Ft ,1 In |
| Size Frontage | 40 Ft |
| Size Irregular | 40 X 105.1 Ft |
| Size Total Text | 40 X 105.1 Ft |
Rooms
| Level | Type | Length | Width | Dimensions |
|---|---|---|---|---|
| Second Level | Primary Bedroom | 6.06 m | 4.38 m | 6.06 m x 4.38 m |
| Second Level | Bedroom 2 | 4.11 m | 3.35 m | 4.11 m x 3.35 m |
| Second Level | Bedroom 3 | 4.11 m | 3.04 m | 4.11 m x 3.04 m |
| Second Level | Bedroom 4 | 3.29 m | 3.35 m | 3.29 m x 3.35 m |
| Main Level | Dining Room | 4.48 m | 2.77 m | 4.48 m x 2.77 m |
| Main Level | Kitchen | 4.48 m | 3.1 m | 4.48 m x 3.1 m |
| Main Level | Great Room | 4.57 m | 6.24 m | 4.57 m x 6.24 m |
Utilities
| Sewer | Installed |
https://www.realtor.ca/real-estate/27753489/681-thomas-slee-drive-kitchener
Contact Us
Contact us for more information
Aruna Rani Bhatia
Salesperson
Century 21 People's Choice Realty Inc.
1780 Albion Road Unit 2 & 3
Toronto, Ontario M9V 1C1
1780 Albion Road Unit 2 & 3
Toronto, Ontario M9V 1C1
(416) 742-8000
(416) 742-8001

