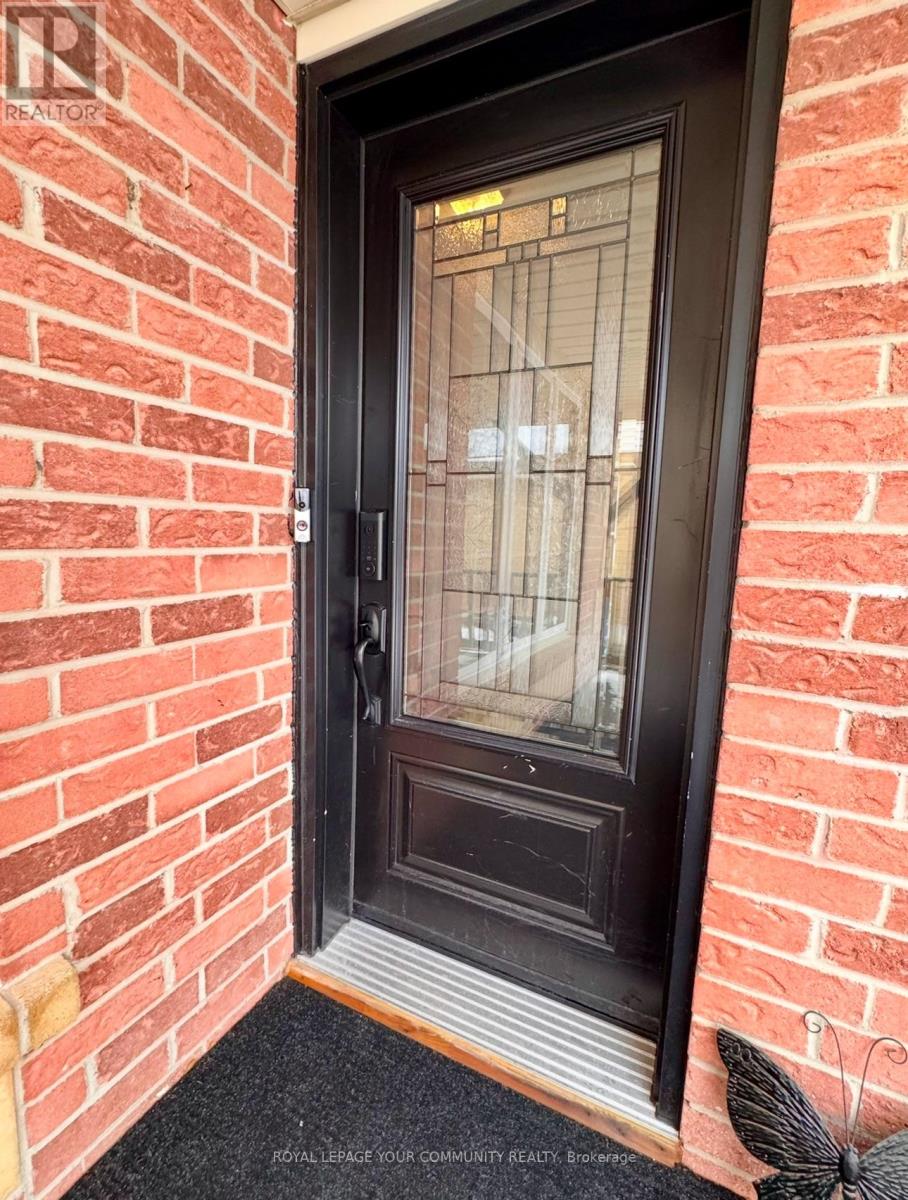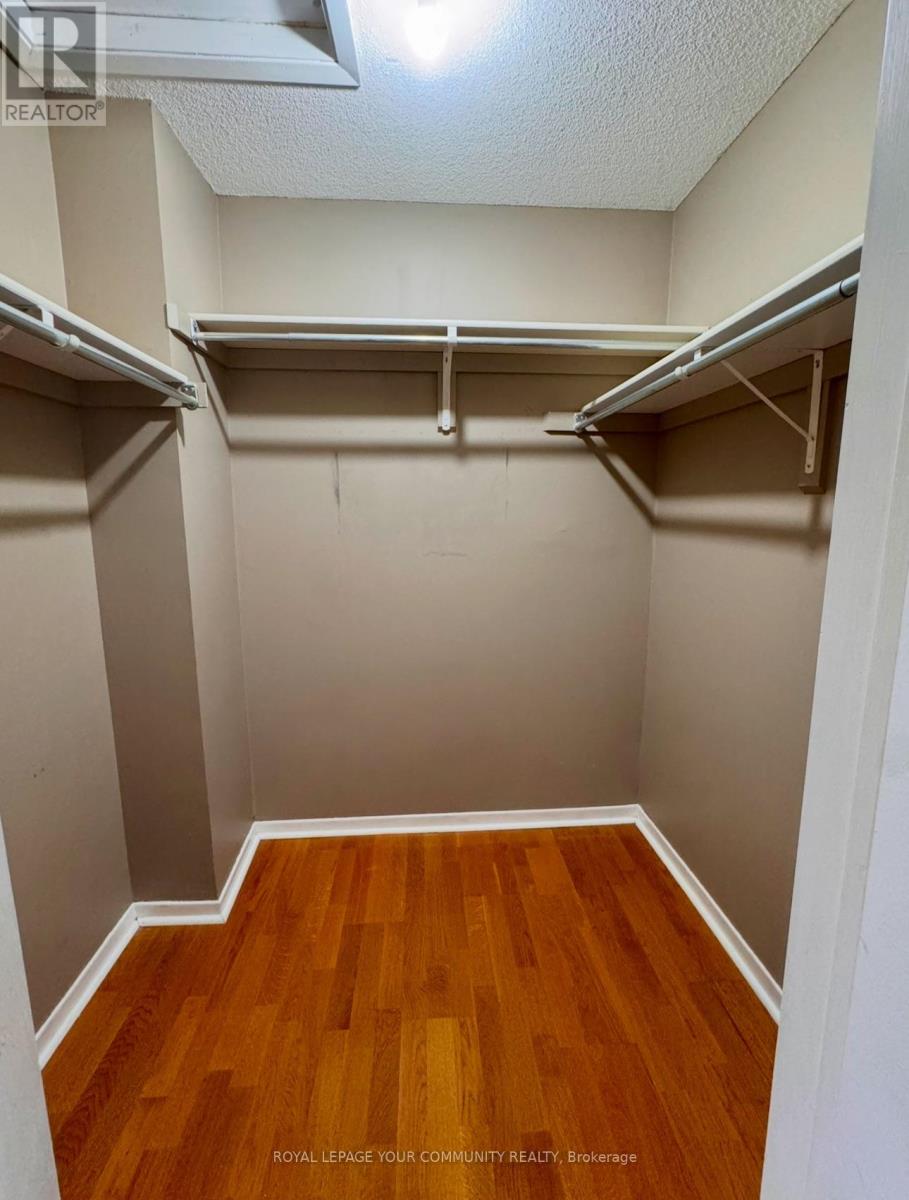68 Yorkville Drive Clarington (Courtice), Ontario L1E 2A7
$798,800
Welcome To This Beautiful 3-Bedroom, 3-Bathroom Home, Perfectly Situated In A Sought-After,Family-Friendly Neighbourhood In Courtice. The Main Floor Boasts Bright And Spacious Living Areas,Including A Cozy Living Room With A Large Picture Window That Fills The Space With Natural Light.Hand-Scraped Hardwood Floors Lead You To A Large Eat-In Kitchen, Which Opens Onto A Walk-Out Deck Overlooking A Private Backyard Perfect For Entertaining Friends And Family. The Primary Bedroom Overlooking The Backyard Offers A Spacious Walk-In Closet And A Beautifully Renovated Ensuite. Two Additional Well-Appointed Bedrooms Provide Ample Space For A Growing Family. The Finished Basement Adds Versatility, Featuring Extra Living Space With Pot Lights And A Separate Office Area.Conveniently Located Just Minutes From Schools, Parks, Shopping, And With Easy Access To Highway 401, This Home Combines Comfort, Style, And Accessibility. Dont Miss Your Chance To Make This Charming Home Your Own! ** This is a linked property.** **** EXTRAS **** *This Is A Linked Property* Ac & Furance (2020), All Windows & Doors Within Last 8 Years, Front Door (2020), Roof (10 Years), Hardwood Floors Main (2021). (id:35492)
Property Details
| MLS® Number | E11883850 |
| Property Type | Single Family |
| Community Name | Courtice |
| Amenities Near By | Schools |
| Parking Space Total | 4 |
Building
| Bathroom Total | 3 |
| Bedrooms Above Ground | 3 |
| Bedrooms Total | 3 |
| Appliances | Barbeque, Dishwasher, Dryer, Refrigerator, Stove, Washer, Window Coverings |
| Basement Development | Finished |
| Basement Type | N/a (finished) |
| Construction Style Attachment | Detached |
| Cooling Type | Central Air Conditioning |
| Exterior Finish | Brick |
| Flooring Type | Hardwood, Carpeted, Laminate |
| Foundation Type | Unknown |
| Half Bath Total | 1 |
| Heating Fuel | Natural Gas |
| Heating Type | Forced Air |
| Stories Total | 2 |
| Type | House |
| Utility Water | Municipal Water |
Parking
| Attached Garage |
Land
| Acreage | No |
| Fence Type | Fenced Yard |
| Land Amenities | Schools |
| Sewer | Sanitary Sewer |
| Size Depth | 110 Ft ,2 In |
| Size Frontage | 30 Ft |
| Size Irregular | 30.04 X 110.17 Ft |
| Size Total Text | 30.04 X 110.17 Ft |
Rooms
| Level | Type | Length | Width | Dimensions |
|---|---|---|---|---|
| Second Level | Primary Bedroom | 3.85 m | 4.51 m | 3.85 m x 4.51 m |
| Second Level | Bedroom 2 | 3.39 m | 2.67 m | 3.39 m x 2.67 m |
| Second Level | Bedroom 3 | 3.28 m | 2.82 m | 3.28 m x 2.82 m |
| Basement | Recreational, Games Room | 5.83 m | 4 m | 5.83 m x 4 m |
| Basement | Office | 3.01 m | 3.03 m | 3.01 m x 3.03 m |
| Main Level | Living Room | 6.08 m | 3.28 m | 6.08 m x 3.28 m |
| Main Level | Kitchen | 5.98 m | 3.02 m | 5.98 m x 3.02 m |
| Main Level | Dining Room | 5.98 m | 3.02 m | 5.98 m x 3.02 m |
https://www.realtor.ca/real-estate/27718177/68-yorkville-drive-clarington-courtice-courtice
Interested?
Contact us for more information
James Carpio
Salesperson

(905) 731-2000
(905) 886-7556











































