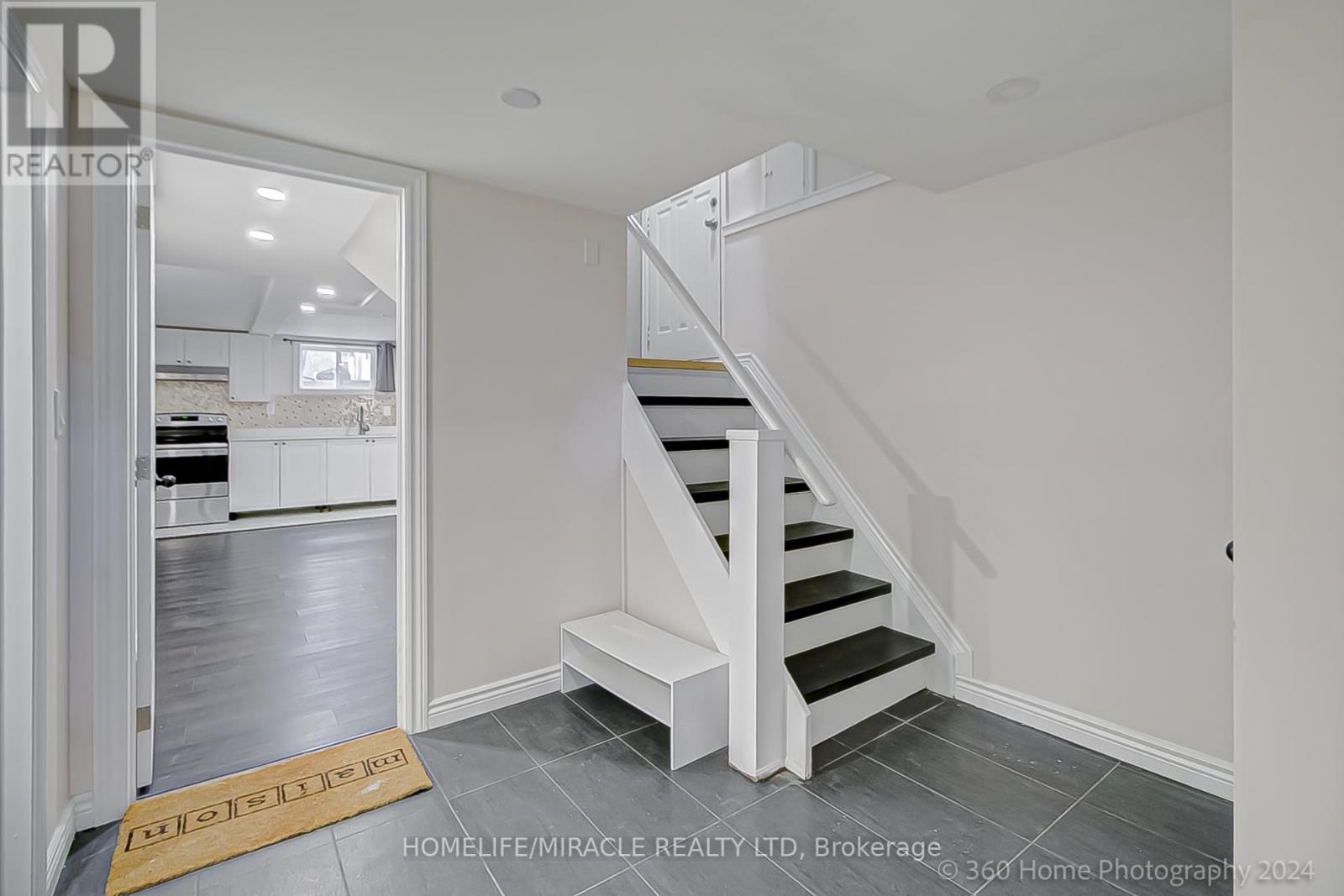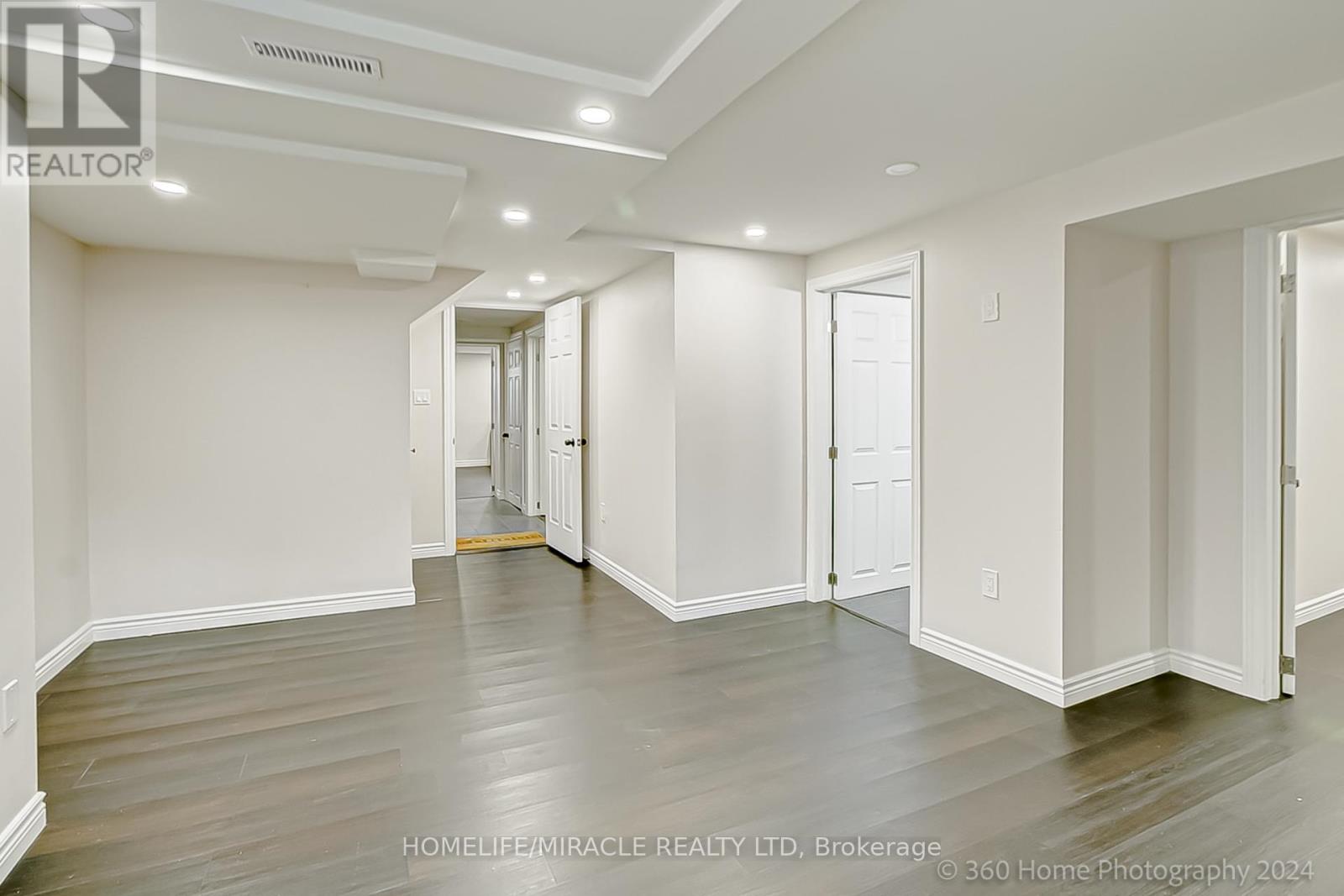68 Droxford Avenue Toronto (Wexford-Maryvale), Ontario M1R 1K4
$1,099,999
Beautifully & Well-Maintained Family-Friendly Fabulous 3+1 Bedrooms Upgraded detached Bungalow On A Quiet Street In The Heart Of Wexford! This Beautifully Restored Bungalow On An Extra- Deep Lot (141.18') & 3- Car Drive. This Home Features A upgraded Kitchen W/ Matching Ss Appliances, Stunning Quartz C/T & Ceramic Floor & B/S. Upgraded Bathroom W/ Soaker Tub & Contemporary Fittings & Finishes. Spacious Master Br W/ Double Closet & W/O To The Deck & Huge Yard. New Engineered Hardwood Of The Main Floor Newly renovated Basement Has Separate Side Entrance, 1 bed rooms two wash rooms and Large rec room and very close to School, park, Church, TTC and Shopping Malls. **** EXTRAS **** Two Fridges, Two Stoves, Dishwasher Furnace (2020) Central A/C (2020), Two set Dryers & washers 200 Amp Circuit Breaker All new windows (2021), All Elf's, Existing window coverings, Attic insulation (2021) and Garden shed. (id:35492)
Property Details
| MLS® Number | E11824911 |
| Property Type | Single Family |
| Community Name | Wexford-Maryvale |
| Amenities Near By | Schools, Hospital, Place Of Worship, Public Transit |
| Parking Space Total | 3 |
Building
| Bathroom Total | 3 |
| Bedrooms Above Ground | 3 |
| Bedrooms Below Ground | 1 |
| Bedrooms Total | 4 |
| Architectural Style | Bungalow |
| Basement Development | Finished |
| Basement Features | Separate Entrance |
| Basement Type | N/a (finished) |
| Construction Style Attachment | Detached |
| Cooling Type | Central Air Conditioning |
| Exterior Finish | Brick |
| Flooring Type | Hardwood, Laminate |
| Foundation Type | Brick, Concrete |
| Heating Fuel | Natural Gas |
| Heating Type | Forced Air |
| Stories Total | 1 |
| Type | House |
| Utility Water | Municipal Water |
Land
| Acreage | No |
| Fence Type | Fenced Yard |
| Land Amenities | Schools, Hospital, Place Of Worship, Public Transit |
| Sewer | Sanitary Sewer |
| Size Depth | 141 Ft ,2 In |
| Size Frontage | 43 Ft |
| Size Irregular | 43.05 X 141.18 Ft |
| Size Total Text | 43.05 X 141.18 Ft |
| Zoning Description | Residential |
Rooms
| Level | Type | Length | Width | Dimensions |
|---|---|---|---|---|
| Basement | Recreational, Games Room | 6.52 m | 3.9 m | 6.52 m x 3.9 m |
| Basement | Kitchen | 3.26 m | 2.47 m | 3.26 m x 2.47 m |
| Basement | Bedroom | 4.15 m | 3.17 m | 4.15 m x 3.17 m |
| Main Level | Living Room | 5.62 m | 3.9 m | 5.62 m x 3.9 m |
| Main Level | Dining Room | 3.31 m | 2.48 m | 3.31 m x 2.48 m |
| Main Level | Kitchen | 3.4 m | 2.51 m | 3.4 m x 2.51 m |
| Main Level | Primary Bedroom | 4.33 m | 3.2 m | 4.33 m x 3.2 m |
| Main Level | Bedroom 2 | 3.26 m | 2.83 m | 3.26 m x 2.83 m |
| Main Level | Bedroom 3 | 3.17 m | 2.42 m | 3.17 m x 2.42 m |
Contact Us
Contact us for more information
Mohammad Abdul Awal
Salesperson
22 Slan Avenue
Toronto, Ontario M1G 3B2
(416) 289-3000
(416) 289-3008

























