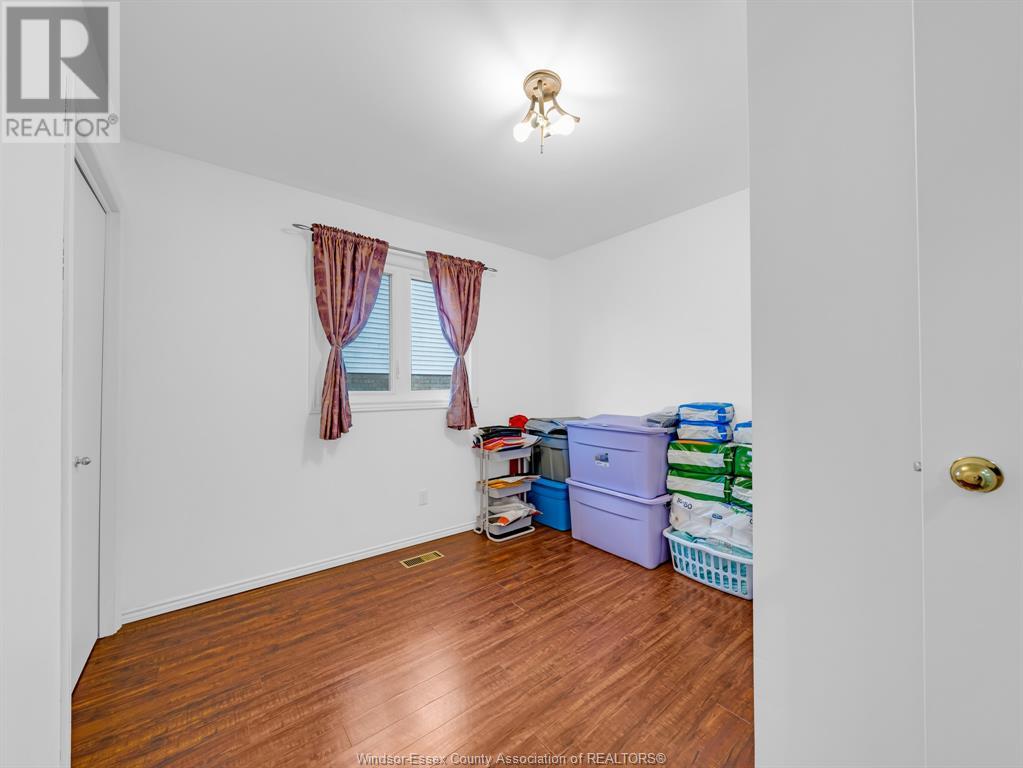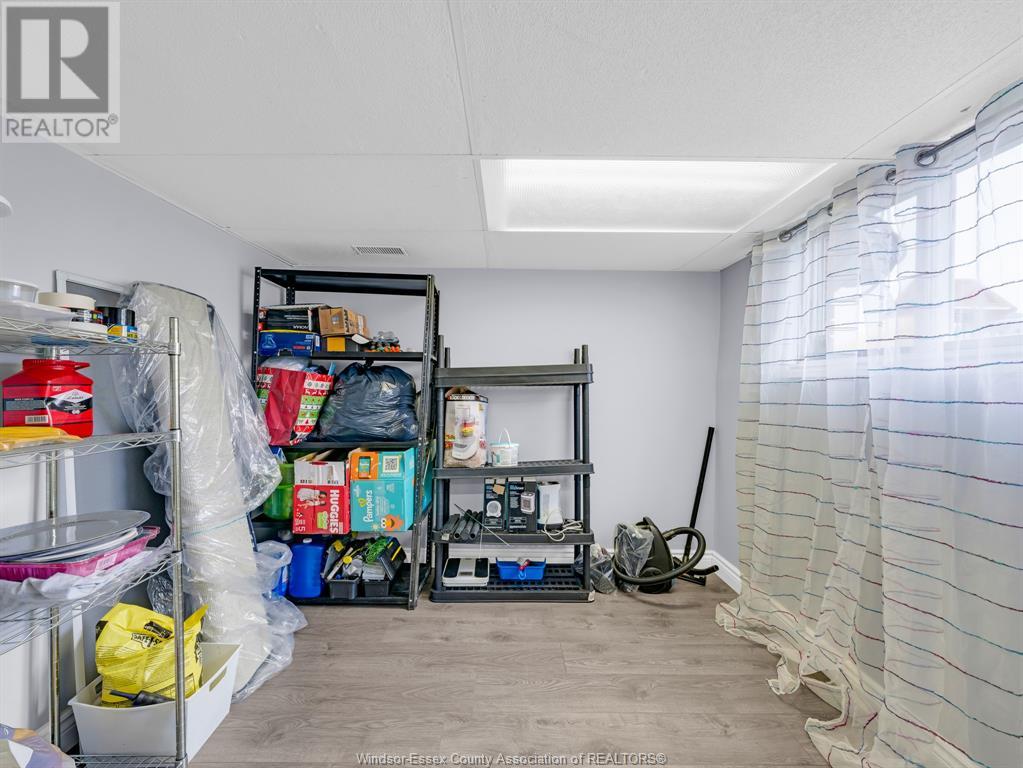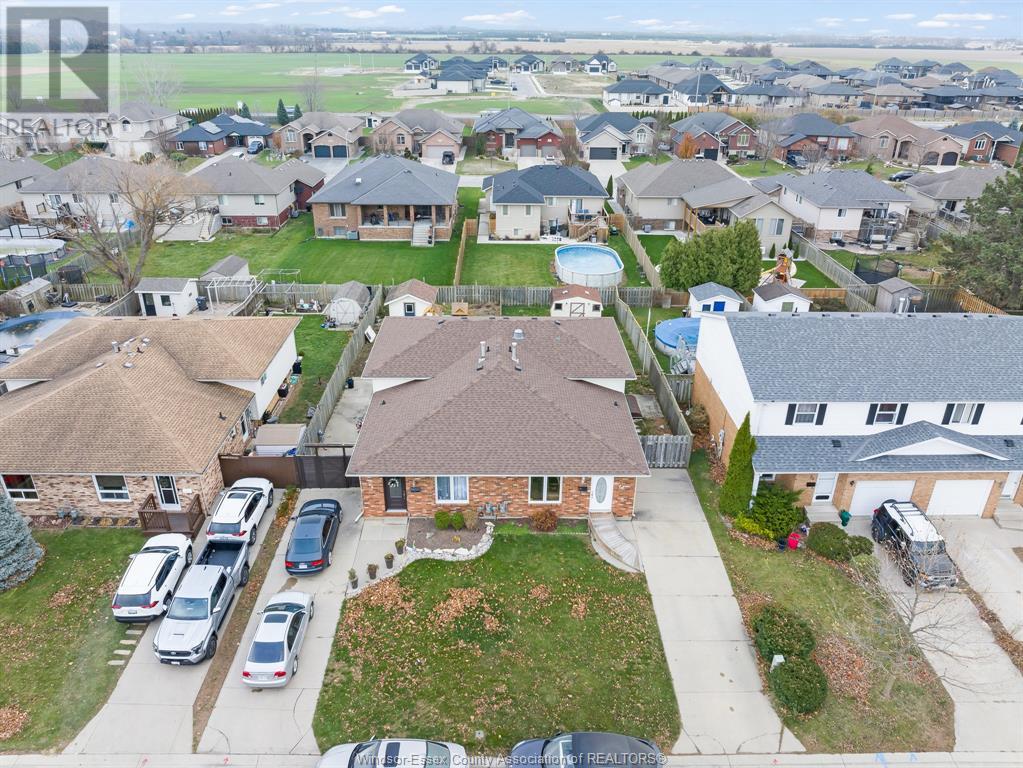68 Bennie Avenue Leamington, Ontario N8H 4Y5
$439,900
Welcome to this charming 3 +1 bedroom, 2 full bath semi-detached family home! Perfectly suited for growing families, this home has been beautifully updated with new flooring, a renovated lower-level bath, fresh paint and roof in 2022, ensuring a move-in-ready experience. The main floor offers a warm and inviting atmosphere, with plenty of room for both relaxation and entertainment. The lower level provides additional living space with an extra bedroom, perfect for a home office or guest room. Step outside into the generous backyard, ideal for outdoor activities, gardening or simply unwinding in a private setting. A convenient storage shed is also included, providing ample space for all your outdoor tools and gear. With a single driveway that comfortably fits 3 cars, parking will never be an issue. Situated in a family-friendly neighborhood, this home is close to schools, parks, and local amenities. Don't miss your chance to make this well-maintained and updated home your own. (id:35492)
Property Details
| MLS® Number | 24028928 |
| Property Type | Single Family |
| Features | Finished Driveway, Front Driveway, Single Driveway |
Building
| Bathroom Total | 2 |
| Bedrooms Above Ground | 3 |
| Bedrooms Below Ground | 1 |
| Bedrooms Total | 4 |
| Architectural Style | 3 Level |
| Constructed Date | 1990 |
| Construction Style Attachment | Semi-detached |
| Construction Style Split Level | Backsplit |
| Cooling Type | Central Air Conditioning |
| Exterior Finish | Aluminum/vinyl, Brick |
| Flooring Type | Laminate, Cushion/lino/vinyl |
| Foundation Type | Block |
| Heating Fuel | Natural Gas |
| Heating Type | Forced Air, Furnace |
Land
| Acreage | No |
| Size Irregular | 32.14x120.56 |
| Size Total Text | 32.14x120.56 |
| Zoning Description | Res |
Rooms
| Level | Type | Length | Width | Dimensions |
|---|---|---|---|---|
| Second Level | Bedroom | Measurements not available | ||
| Second Level | Bedroom | Measurements not available | ||
| Second Level | Primary Bedroom | Measurements not available | ||
| Lower Level | Utility Room | Measurements not available | ||
| Lower Level | Laundry Room | Measurements not available | ||
| Lower Level | Bedroom | Measurements not available | ||
| Lower Level | Family Room | Measurements not available | ||
| Main Level | Dining Room | Measurements not available | ||
| Main Level | Kitchen | Measurements not available | ||
| Main Level | Living Room | Measurements not available |
https://www.realtor.ca/real-estate/27709322/68-bennie-avenue-leamington
Contact Us
Contact us for more information

Rossana Moavro
Sales Person
115 Erie St. North Unit A
Leamington, Ontario N8H 3A3
(519) 322-1212
(519) 326-1113
www.suncountyrealty.com

Deiba Wigle
Broker of Record
(519) 326-1113
www.deibawigle.com/
115 Erie St. North Unit A
Leamington, Ontario N8H 3A3
(519) 322-1212
(519) 326-1113
www.suncountyrealty.com































