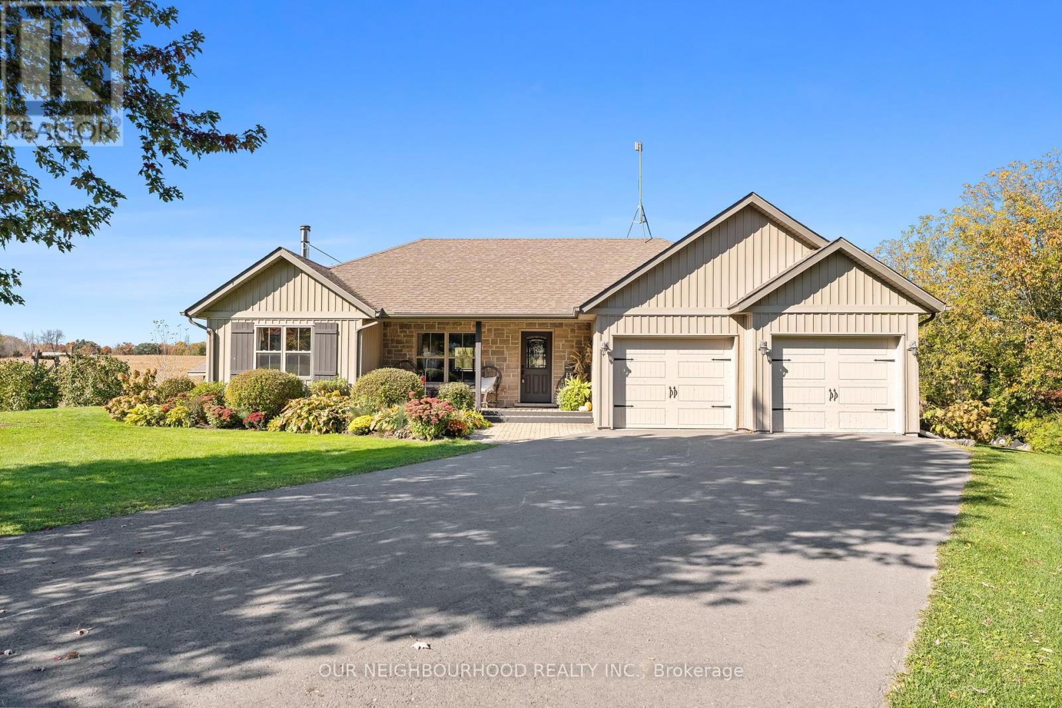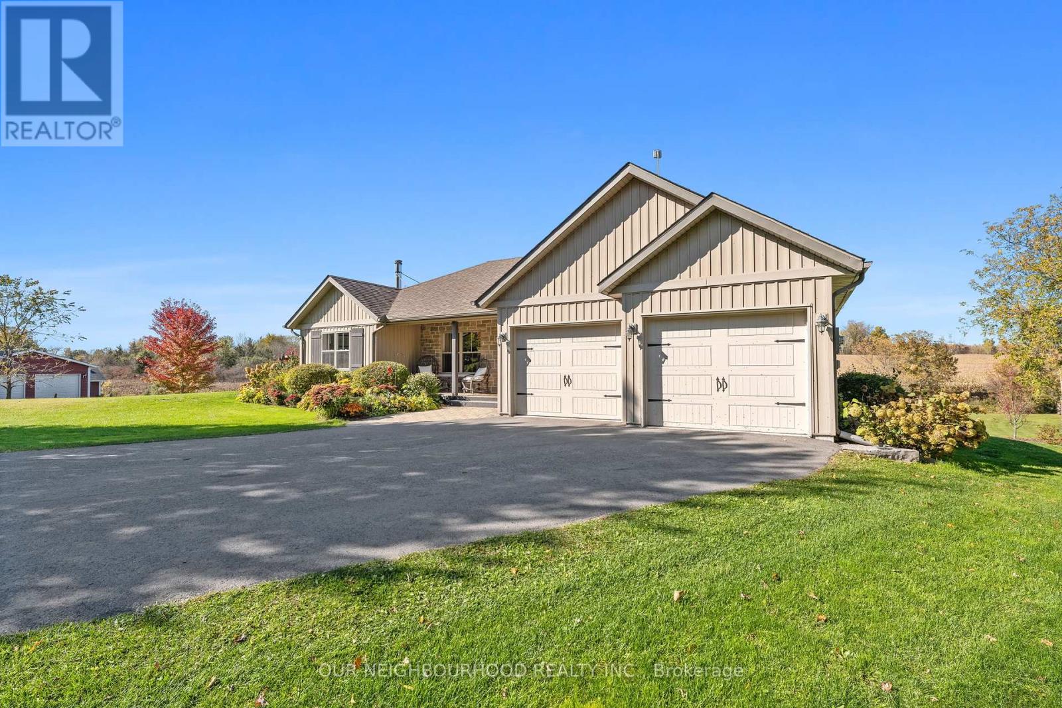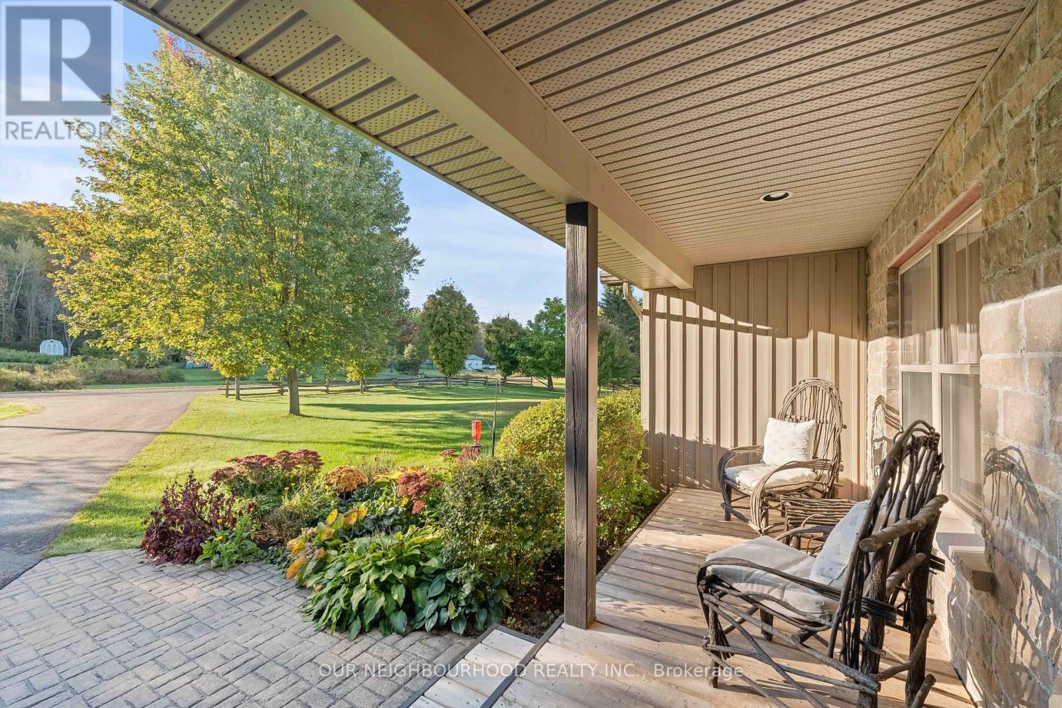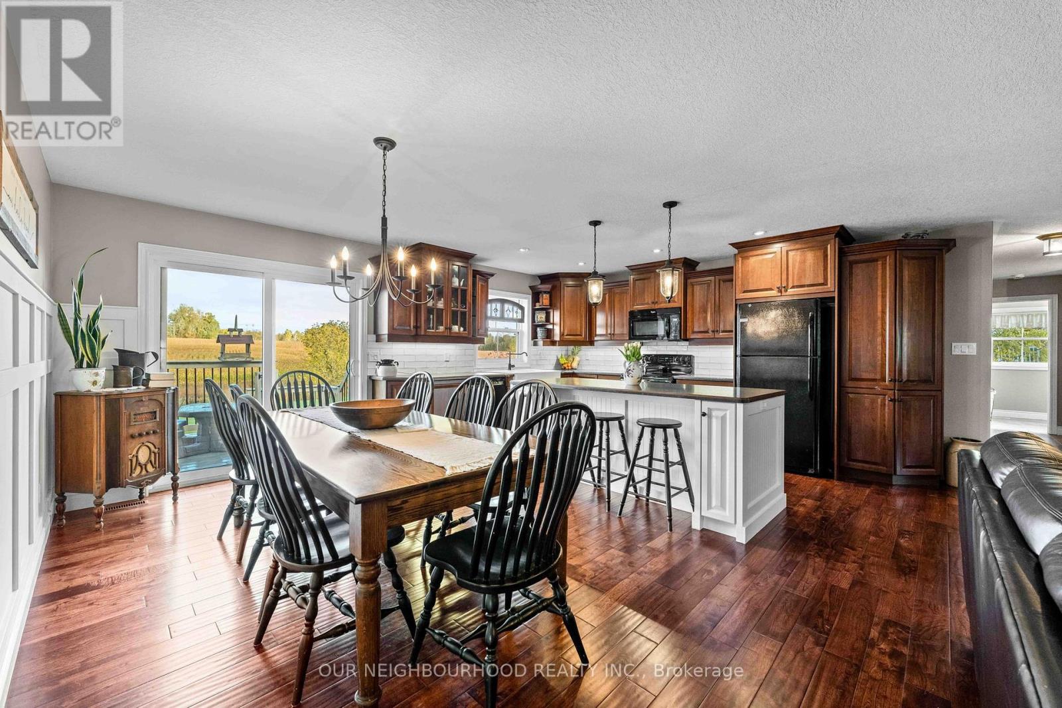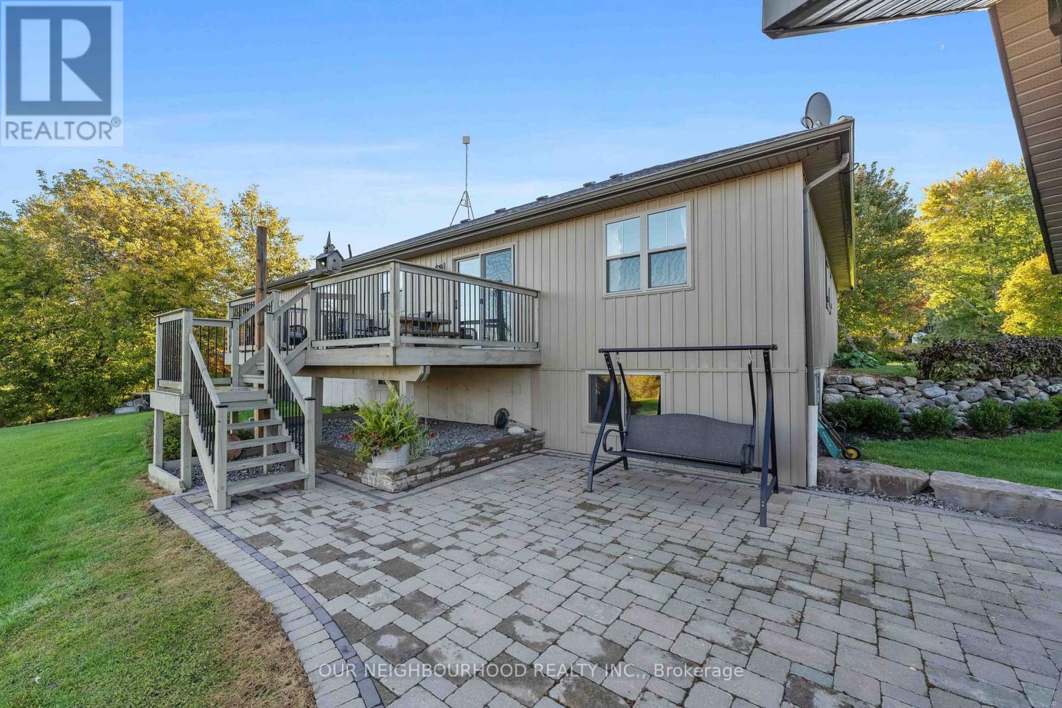678 Gunter Settlement Road Quinte West, Ontario K8V 5P6
$950,000
On a quiet, picturesque country road, this beautiful raised bungalow offers a perfect blend of modern finishes and serene rural living. The home features stone exterior accents, fully finished basement and attached 2-car garage. The lot is stunning with mature trees and gentle slope, and backs onto scenic farmland with a tranquil creek running through the rear of the property. Inside, the main floor boasts an open-concept layout, ideal for both entertaining and everyday living. The expansive kitchen includes a large island, gorgeous cupboards and a farmer sink, while the living room showcases an elegant recessed ceiling. The dining area offers access to a rear deck where you can enjoy gorgeous views of the creek, fields, and sprawling backyard. Down the hall, the primary suite features a large walk-in closet and a private 3-piece ensuite. Rounding out the main floor are 2 more bedrooms, a beautiful 4-piece bath and the laundry room.The fully finished basement adds even more living space, with a large rec-room, a cozy wood stove, another 4-piece bathroom, and the large fourth bedroom - perfect for guests or a growing family. Outdoors, the property is a true oasis with beautifully landscaped perennial gardens, ample space to relax and play, and a fully enclosed gazebo for outdoor entertaining. Experience the charm of countryside living, just minutes away from highway 401 and modern conveniences in Quinte West. This property is a must-see for those seeking peace, privacy, and unparalleled natural beauty. (id:35492)
Property Details
| MLS® Number | X9394307 |
| Property Type | Single Family |
| Features | Wooded Area, Sloping, Sump Pump |
| Parking Space Total | 8 |
| Structure | Porch, Deck |
Building
| Bathroom Total | 3 |
| Bedrooms Above Ground | 3 |
| Bedrooms Below Ground | 1 |
| Bedrooms Total | 4 |
| Appliances | Garage Door Opener Remote(s), Central Vacuum, Water Heater, Dishwasher, Dryer, Refrigerator, Stove, Washer |
| Architectural Style | Raised Bungalow |
| Basement Development | Finished |
| Basement Type | Full (finished) |
| Construction Style Attachment | Detached |
| Cooling Type | Central Air Conditioning, Air Exchanger, Ventilation System |
| Exterior Finish | Stone, Vinyl Siding |
| Fireplace Present | Yes |
| Fireplace Type | Woodstove |
| Foundation Type | Poured Concrete |
| Heating Fuel | Propane |
| Heating Type | Forced Air |
| Stories Total | 1 |
| Type | House |
Parking
| Attached Garage |
Land
| Acreage | No |
| Landscape Features | Landscaped |
| Sewer | Septic System |
| Size Depth | 250 Ft |
| Size Frontage | 150 Ft |
| Size Irregular | 150 X 250 Ft |
| Size Total Text | 150 X 250 Ft|1/2 - 1.99 Acres |
Rooms
| Level | Type | Length | Width | Dimensions |
|---|---|---|---|---|
| Basement | Bedroom 4 | 6.17 m | 3.2 m | 6.17 m x 3.2 m |
| Basement | Bathroom | 3.06 m | 3.2 m | 3.06 m x 3.2 m |
| Basement | Recreational, Games Room | 8.75 m | 8.99 m | 8.75 m x 8.99 m |
| Main Level | Living Room | 5.91 m | 4.44 m | 5.91 m x 4.44 m |
| Main Level | Kitchen | 3.38 m | 4.97 m | 3.38 m x 4.97 m |
| Main Level | Dining Room | 2.52 m | 4.97 m | 2.52 m x 4.97 m |
| Main Level | Bathroom | 2.64 m | 2 m | 2.64 m x 2 m |
| Main Level | Laundry Room | 2.03 m | 2.15 m | 2.03 m x 2.15 m |
| Main Level | Primary Bedroom | 3.5 m | 4.87 m | 3.5 m x 4.87 m |
| Main Level | Bathroom | 2.8 m | 2.82 m | 2.8 m x 2.82 m |
| Main Level | Bedroom 2 | 3.68 m | 4.54 m | 3.68 m x 4.54 m |
| Main Level | Bedroom 3 | 3.68 m | 3.34 m | 3.68 m x 3.34 m |
https://www.realtor.ca/real-estate/27536000/678-gunter-settlement-road-quinte-west
Contact Us
Contact us for more information

Jahn Van Egmond
Salesperson
www.facebook.com/jahnvanegmond
1 Queen Street W Unit 101
Cobourg, Ontario K9A 1M8
(905) 373-7272
(905) 373-7212
www.onri.ca/

