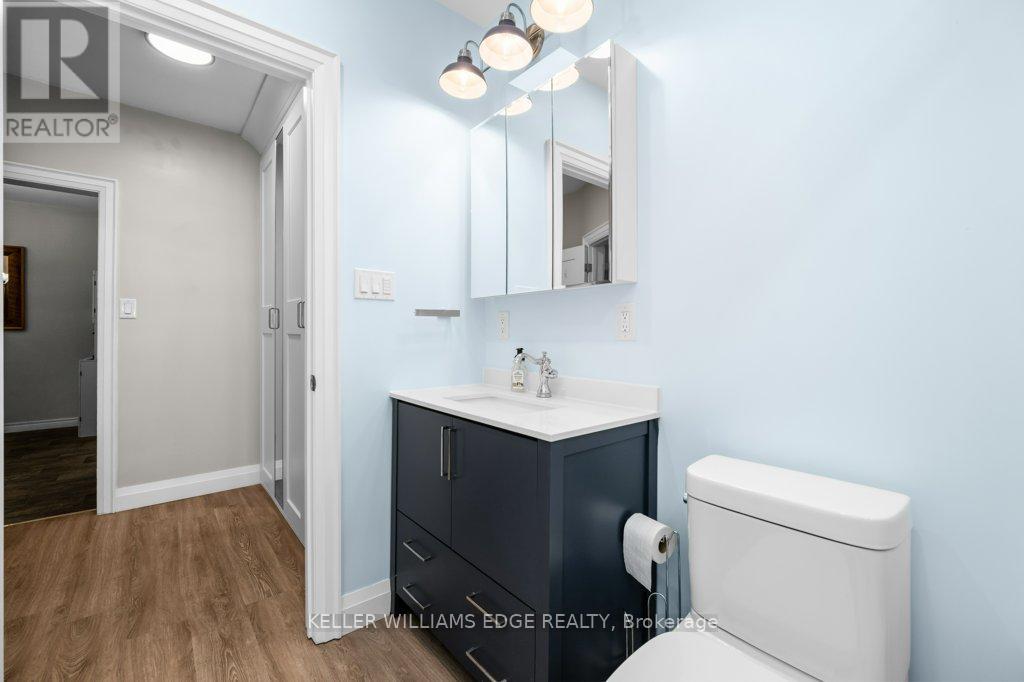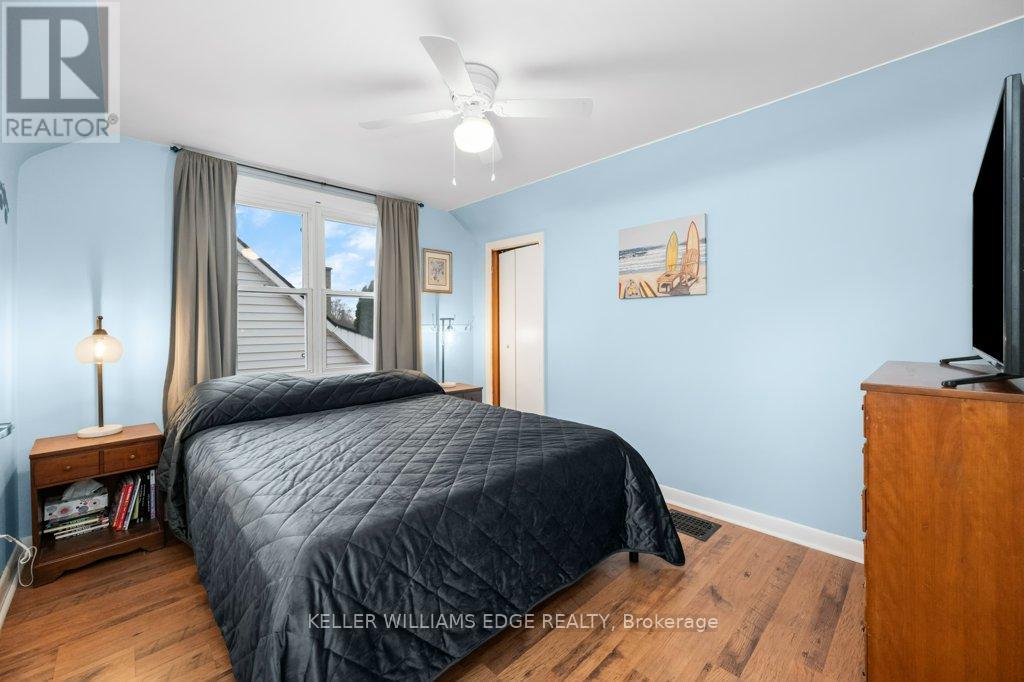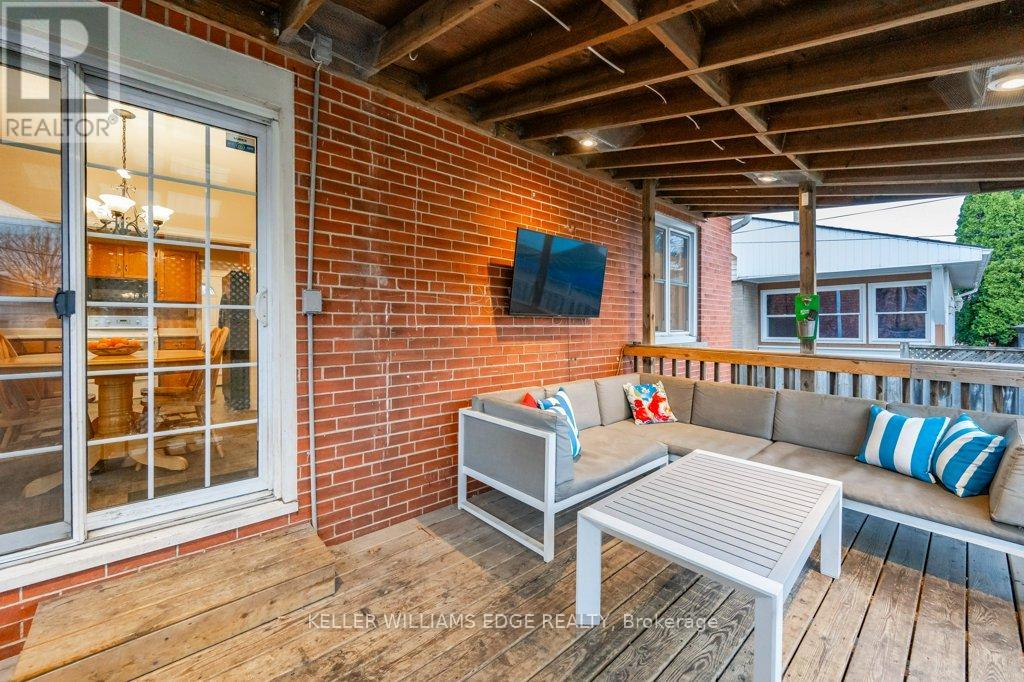678 Brighton Avenue Hamilton, Ontario L8H 6H4
$650,000
The perfect place to start your home ownership journey. This is a house where you won't have any surprises. New panel and updated electrical, new water-line and updated plumbing, fully renovated main floor 3 piece bath, basement and living room including back to the studs and new insulation and wiring installed. AC 2021, Washer and Dryer 2020. New SS Stove (not shown) Dec 2024. D/W 2021. 3/4"" water-lines, on demand water heater (2022). Fully fenced yard, plenty of parking both on your private driveway and in your detached garage. Garage electric service and woodstove (no warrantee, current owners do not use). Street parking available. Nice family-friendly neighbourhood tucked away from traffic but very handy to highway access, the waterfront, amenities and cultural activities. (id:35492)
Open House
This property has open houses!
2:00 pm
Ends at:4:00 pm
Property Details
| MLS® Number | X11916629 |
| Property Type | Single Family |
| Community Name | Parkview |
| Amenities Near By | Public Transit, Beach |
| Community Features | School Bus |
| Equipment Type | Water Heater |
| Features | Flat Site |
| Parking Space Total | 4 |
| Rental Equipment Type | Water Heater |
| Structure | Deck, Shed |
Building
| Bathroom Total | 2 |
| Bedrooms Above Ground | 3 |
| Bedrooms Below Ground | 1 |
| Bedrooms Total | 4 |
| Appliances | Dishwasher, Dryer, Hood Fan, Microwave, Refrigerator, Stove, Washer, Window Coverings |
| Basement Development | Finished |
| Basement Type | Full (finished) |
| Construction Status | Insulation Upgraded |
| Construction Style Attachment | Detached |
| Cooling Type | Central Air Conditioning |
| Exterior Finish | Brick |
| Foundation Type | Block |
| Heating Fuel | Natural Gas |
| Heating Type | Forced Air |
| Stories Total | 2 |
| Size Interior | 1,100 - 1,500 Ft2 |
| Type | House |
| Utility Water | Municipal Water |
Parking
| Detached Garage |
Land
| Acreage | No |
| Land Amenities | Public Transit, Beach |
| Sewer | Sanitary Sewer |
| Size Depth | 112 Ft |
| Size Frontage | 41 Ft ,7 In |
| Size Irregular | 41.6 X 112 Ft |
| Size Total Text | 41.6 X 112 Ft |
Rooms
| Level | Type | Length | Width | Dimensions |
|---|---|---|---|---|
| Second Level | Bedroom | 3.65 m | 3.04 m | 3.65 m x 3.04 m |
| Second Level | Bedroom | 4.29 m | 3.04 m | 4.29 m x 3.04 m |
| Second Level | Other | 7.18 m | 2.58 m | 7.18 m x 2.58 m |
| Basement | Bedroom | 3.7 m | 4 m | 3.7 m x 4 m |
| Basement | Laundry Room | 2.84 m | 2.58 m | 2.84 m x 2.58 m |
| Basement | Office | 1.22 m | 2.85 m | 1.22 m x 2.85 m |
| Flat | Kitchen | 3.48 m | 2.68 m | 3.48 m x 2.68 m |
| Flat | Living Room | 4.47 m | 3.5 m | 4.47 m x 3.5 m |
| Flat | Bedroom | 3.81 m | 2.71 m | 3.81 m x 2.71 m |
| Flat | Dining Room | 3.41 m | 3.19 m | 3.41 m x 3.19 m |
Utilities
| Cable | Available |
| Sewer | Installed |
https://www.realtor.ca/real-estate/27787306/678-brighton-avenue-hamilton-parkview-parkview
Contact Us
Contact us for more information

Karen Hewson
Salesperson
karenhewson.kellerwilliamsrealty.ca/
@findyourhomewithkarenhewson/
3185 Harvester Rd Unit 1a
Burlington, Ontario L7N 3N8
(905) 335-8808
(289) 293-0341
www.kellerwilliamsedge.com/






























