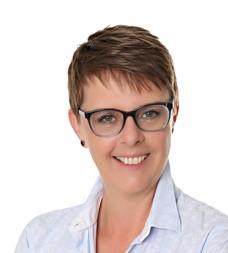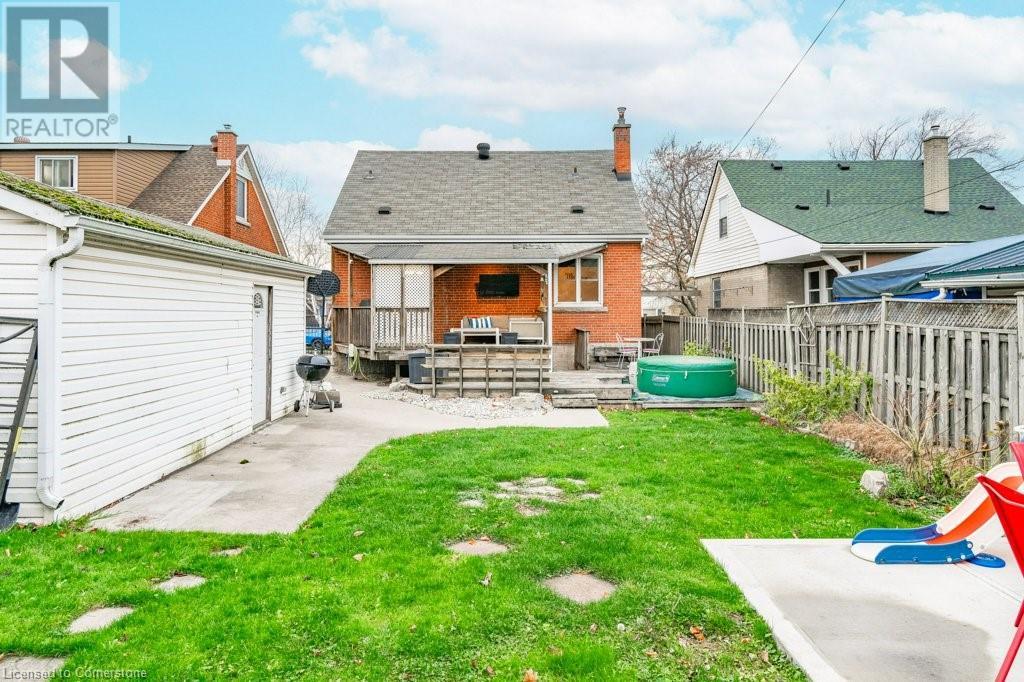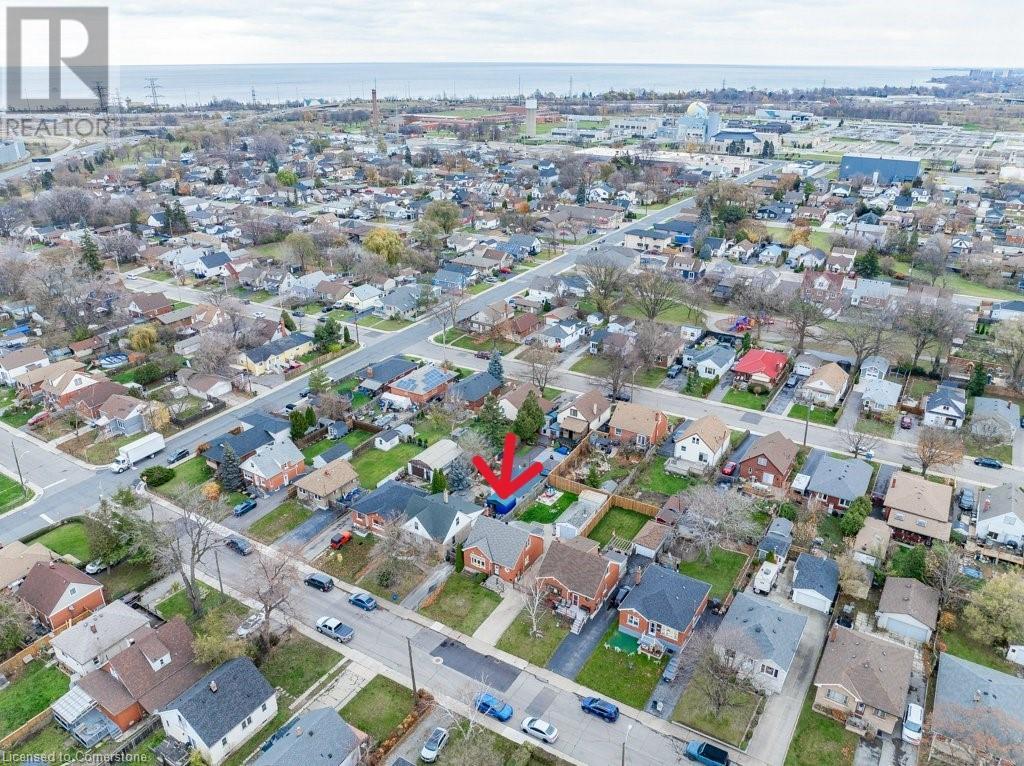678 Brighton Avenue Hamilton, Ontario L8H 6H4
$650,000
Terrific family home in a quiet neighbourhood with easy highway access. This house has been thoughtfully updated with including a recently renovated main bath (2024), fully renovated living room, entry and basement. These were taken back to the studs, new wiring, insulation and pot lights installed (2022). The home provides lots of options with four bedrooms, 2 full baths, covered deck, fully fenced yard and detached garage with power and potential heating. New SS Stove (December 2024) not shown, DW 2021, W&D 2020, A/C unit 2021. Natural gas BBQ line. Gas line for stove in place. Rough in from 2nd floor bath. Discover this section of Parkview with wide, tree-lined streets, parking and good access to the lakefront and beaches. (id:35492)
Open House
This property has open houses!
2:00 am
Ends at:4:00 pm
Property Details
| MLS® Number | 40689351 |
| Property Type | Single Family |
| Amenities Near By | Beach, Public Transit |
| Community Features | School Bus |
| Parking Space Total | 3 |
| Structure | Shed |
Building
| Bathroom Total | 2 |
| Bedrooms Above Ground | 3 |
| Bedrooms Below Ground | 1 |
| Bedrooms Total | 4 |
| Appliances | Dishwasher, Refrigerator, Stove, Microwave Built-in, Hood Fan |
| Basement Development | Finished |
| Basement Type | Full (finished) |
| Constructed Date | 1950 |
| Construction Style Attachment | Detached |
| Cooling Type | Central Air Conditioning |
| Exterior Finish | Brick |
| Foundation Type | Block |
| Heating Fuel | Natural Gas |
| Heating Type | Forced Air |
| Stories Total | 2 |
| Size Interior | 1,827 Ft2 |
| Type | House |
| Utility Water | Municipal Water |
Parking
| Detached Garage |
Land
| Access Type | Road Access |
| Acreage | No |
| Land Amenities | Beach, Public Transit |
| Sewer | Municipal Sewage System |
| Size Depth | 112 Ft |
| Size Frontage | 42 Ft |
| Size Total Text | Under 1/2 Acre |
| Zoning Description | C |
Rooms
| Level | Type | Length | Width | Dimensions |
|---|---|---|---|---|
| Second Level | Storage | 23'7'' x 8'5'' | ||
| Second Level | Bedroom | 14'1'' x 9'11'' | ||
| Second Level | Bedroom | 12'0'' x 9'11'' | ||
| Basement | Office | 9'2'' x 4'0'' | ||
| Basement | 4pc Bathroom | 9'5'' x 9'2'' | ||
| Basement | Laundry Room | 9'4'' x 7'1'' | ||
| Basement | Bedroom | 12'2'' x 13'2'' | ||
| Main Level | 3pc Bathroom | Measurements not available | ||
| Main Level | Bedroom | 12'7'' x 8'11'' | ||
| Main Level | Dining Room | 11'2'' x 10'6'' | ||
| Main Level | Kitchen | 11'2'' x 8'10'' | ||
| Main Level | Living Room | 14'8'' x 11'6'' |
https://www.realtor.ca/real-estate/27787279/678-brighton-avenue-hamilton
Contact Us
Contact us for more information

Karen Hewson
Salesperson
http//KarenHewson.kw.com
3185 Harvester Rd., Unit #1a
Burlington, Ontario L7N 3N8
(905) 335-8808




































