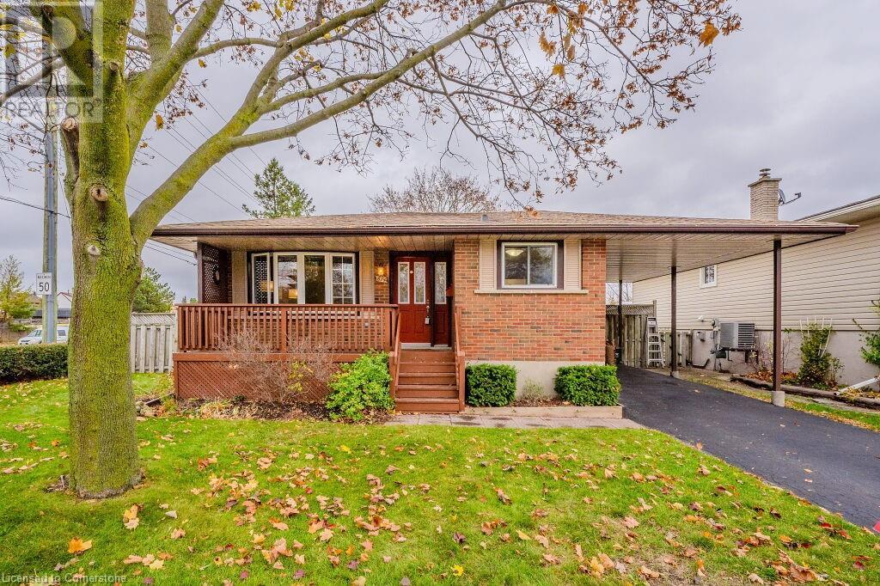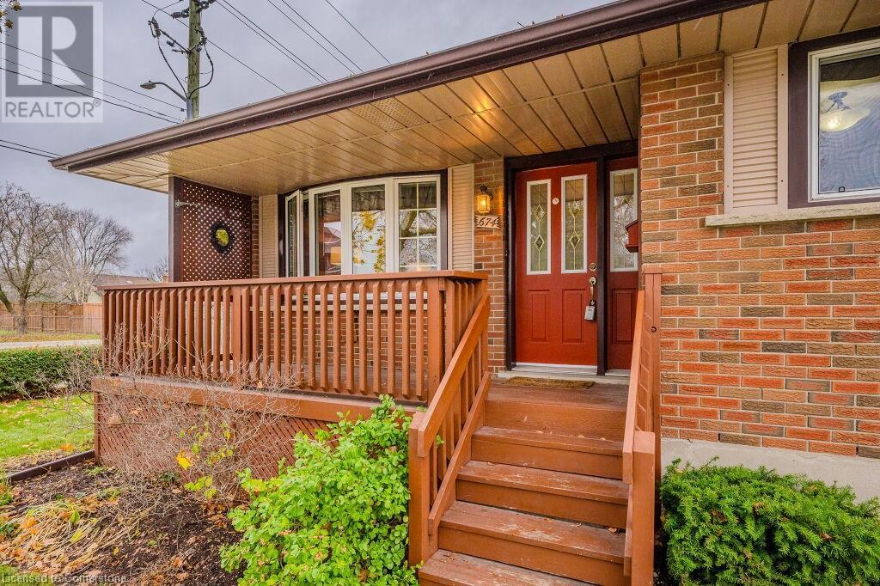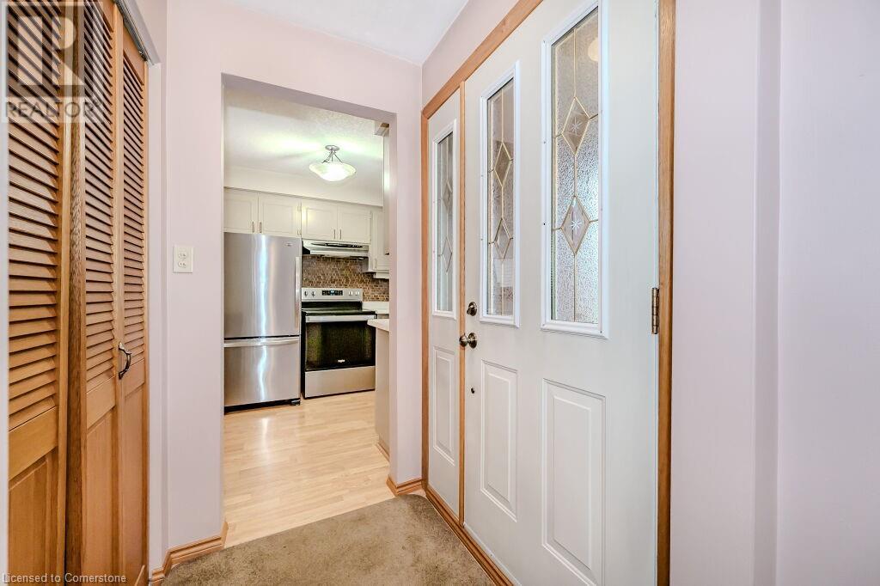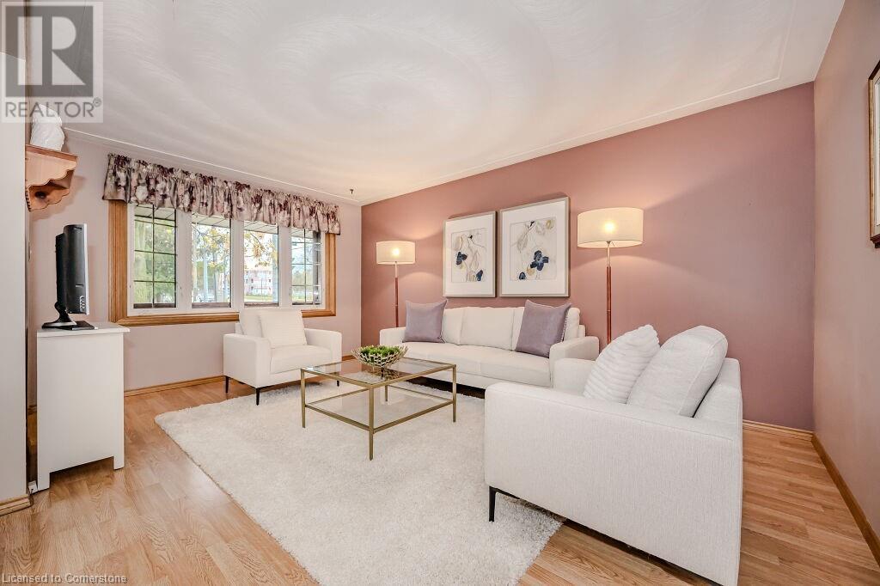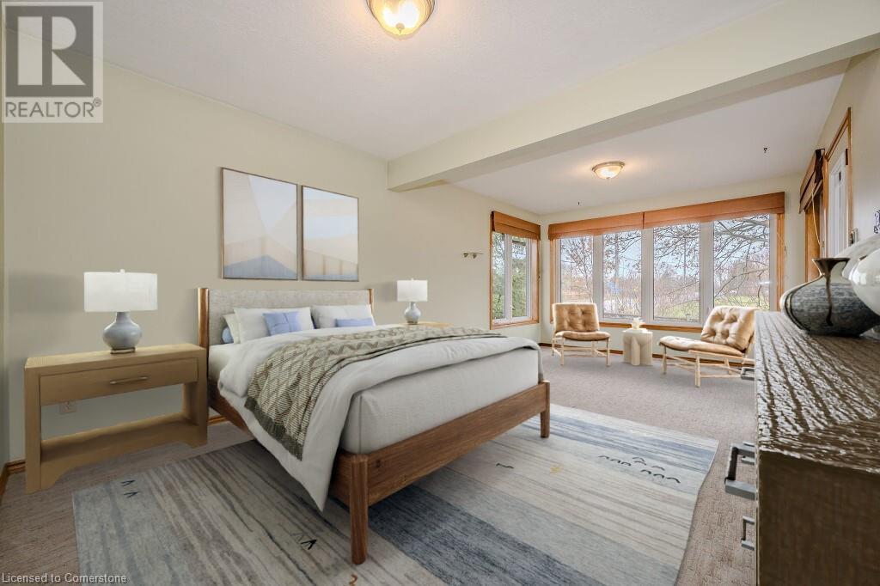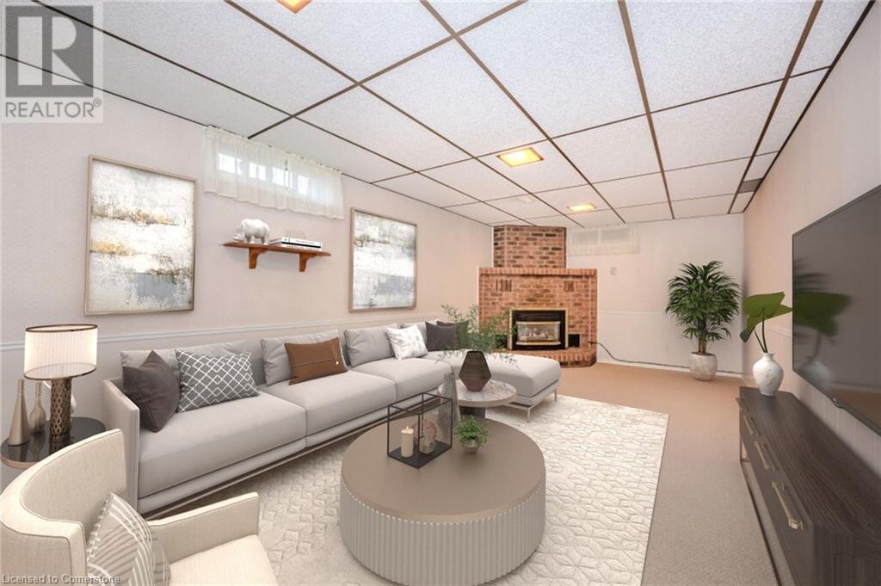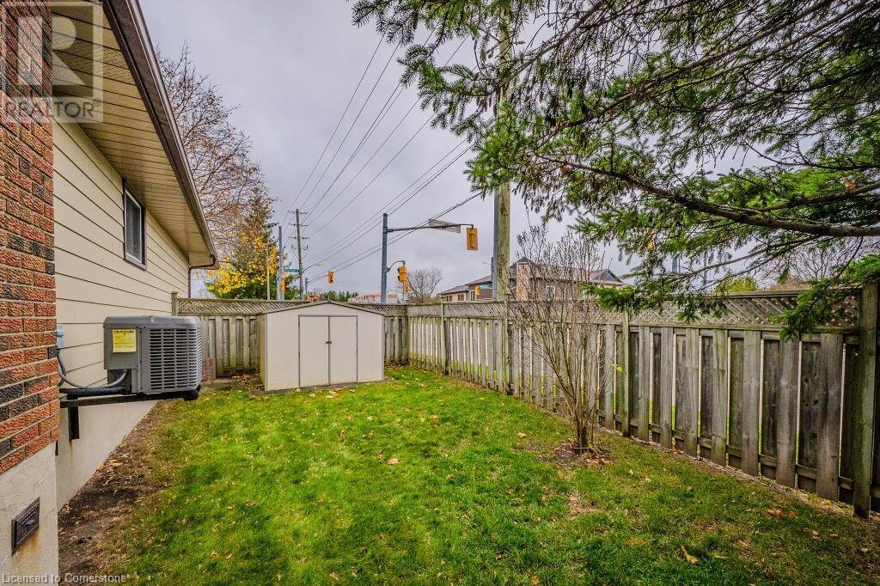674 Highpoint Avenue Waterloo, Ontario N2L 4Z5
$599,900
OPEN HOUSE SAT AND SUN. Welcome to 674 Highpoint Ave., Waterloo. This 3+1 bedroom 2 full bath home is located in desirable Lakeshore Village backing onto Northfield Park. The Primary bedroom was used as a sunroom, but it would make a wonderful Primary bedroom with plenty of windows and a walkout to a quality Duradeck and scenic backyard, backing onto green space. This would be a great home for an investor or a family looking to supplement their income or an in law suite. The full basement has a separate entrance with a family room, 3pc bath, possible bedroom, hobby room and work shop. The roof is 8 years old and the furnace and A/C are 4 years old. Updated electrical panel. Walk to schools, shopping, restaurants, ION train, close to the expressway, bus stop. The public elementary school butts into Northfield Park. The fenced yard has a gate to the greenspace. Book your private showing or stop by the open houses on the weekend to dream about all of the possibilities this property has to offer. (id:35492)
Open House
This property has open houses!
2:00 pm
Ends at:4:00 pm
12:00 pm
Ends at:2:00 pm
Property Details
| MLS® Number | 40675396 |
| Property Type | Single Family |
| Amenities Near By | Hospital, Place Of Worship, Schools, Shopping |
| Equipment Type | Water Heater |
| Features | Conservation/green Belt, Country Residential |
| Parking Space Total | 3 |
| Rental Equipment Type | Water Heater |
Building
| Bathroom Total | 2 |
| Bedrooms Above Ground | 3 |
| Bedrooms Below Ground | 1 |
| Bedrooms Total | 4 |
| Appliances | Central Vacuum, Dishwasher, Dryer, Microwave, Refrigerator, Stove, Washer, Window Coverings |
| Architectural Style | Bungalow |
| Basement Development | Finished |
| Basement Type | Full (finished) |
| Constructed Date | 1973 |
| Construction Style Attachment | Detached |
| Cooling Type | Central Air Conditioning |
| Exterior Finish | Brick Veneer, Vinyl Siding |
| Fire Protection | Smoke Detectors |
| Heating Fuel | Natural Gas |
| Heating Type | Forced Air |
| Stories Total | 1 |
| Size Interior | 1025 Sqft |
| Type | House |
| Utility Water | Municipal Water |
Parking
| Carport |
Land
| Access Type | Highway Access |
| Acreage | No |
| Land Amenities | Hospital, Place Of Worship, Schools, Shopping |
| Sewer | Municipal Sewage System |
| Size Depth | 100 Ft |
| Size Frontage | 60 Ft |
| Size Total Text | Under 1/2 Acre |
| Zoning Description | Sr1a |
Rooms
| Level | Type | Length | Width | Dimensions |
|---|---|---|---|---|
| Basement | Workshop | Measurements not available | ||
| Basement | Games Room | 12'7'' x 10'0'' | ||
| Basement | Laundry Room | Measurements not available | ||
| Basement | 3pc Bathroom | Measurements not available | ||
| Basement | Recreation Room | 23'9'' x 10'6'' | ||
| Basement | Bedroom | 11'8'' x 10'9'' | ||
| Main Level | 4pc Bathroom | Measurements not available | ||
| Main Level | Bedroom | 12'0'' x 9'11'' | ||
| Main Level | Bedroom | 8'5'' x 11'2'' | ||
| Main Level | Primary Bedroom | 22'8'' x 11'2'' | ||
| Main Level | Eat In Kitchen | 17'7'' x 14'6'' | ||
| Main Level | Living Room | 16'3'' x 11'2'' |
https://www.realtor.ca/real-estate/27643658/674-highpoint-avenue-waterloo
Interested?
Contact us for more information

Julie Hay
Salesperson
www.facebook.com/JulieHayRealtor/
42 Zaduk Court
Conestogo, Ontario N0B 1N0
(519) 804-9934

John Charbonneau
Broker
42 Zaduk Court, Upper
Conestogo, Ontario N0B 1N0
(519) 804-9934
www.redandwhiterealty.com/

