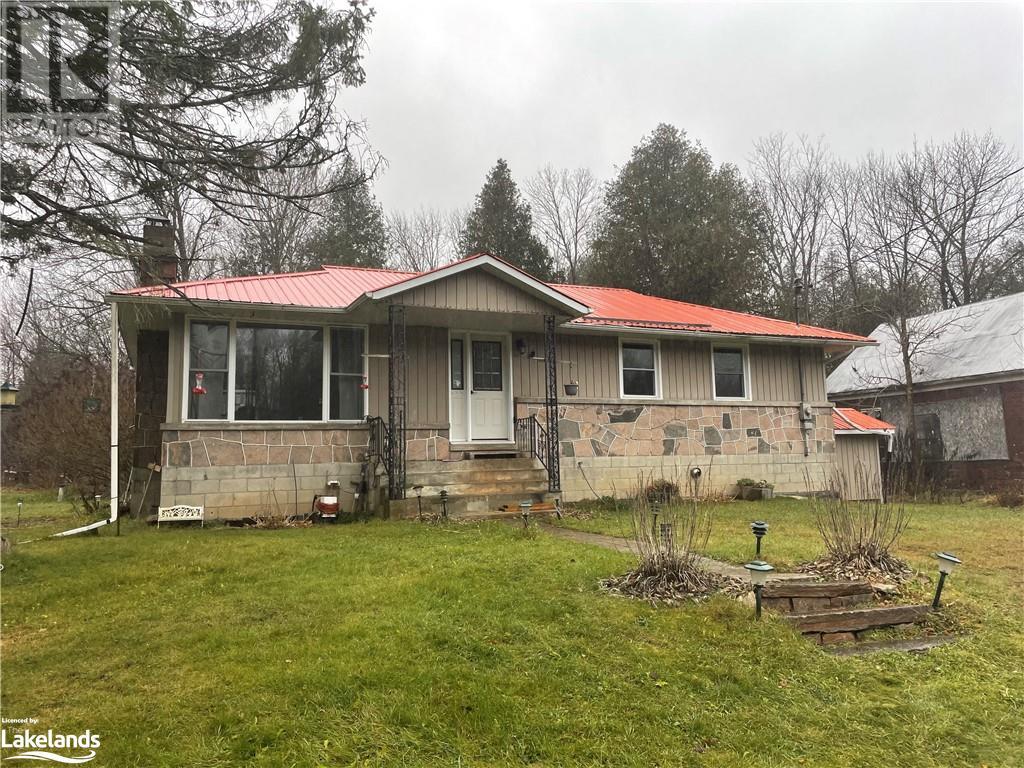6731 Highway 121 Minden, Ontario K0M 2K0
$399,900
Imaging the possibilities. This 1.93 acre property is zoned Highway Commercial (C1-3) permitting multiple uses such as a restaurant, retail store, retirement home, school commercial, public or private, service shop - light, service shop - personal, tourist establishment, vet clinic, wayside pit or quarry, wholesale establishment, or outside display. Only minutes from the heart of Minden, ON with exposure and frontage on a busy highway with a circular driveway for easy access. It is a perfect property for drawing in your clients. The property is being sold AS IS WHERE IS and has many recent upgrades such as a new drilled well, and a new furnace in (2015), new UV water system (2016), and a new oil tank in 2023. The historic school house even has the original chalkboards and storage shelves. This property is a handyman's dream and it is priced to sell. Book a showing now before this opportunity is lost. (id:35492)
Property Details
| MLS® Number | 40676645 |
| Property Type | Single Family |
| Communication Type | High Speed Internet |
| Equipment Type | None |
| Features | Crushed Stone Driveway, Country Residential |
| Parking Space Total | 8 |
| Rental Equipment Type | None |
Building
| Bathroom Total | 1 |
| Bedrooms Above Ground | 3 |
| Bedrooms Total | 3 |
| Appliances | Dryer, Refrigerator, Stove, Washer |
| Architectural Style | Bungalow |
| Basement Development | Unfinished |
| Basement Type | Full (unfinished) |
| Constructed Date | 1966 |
| Construction Style Attachment | Detached |
| Cooling Type | None |
| Exterior Finish | Stone, Vinyl Siding |
| Fireplace Fuel | Wood |
| Fireplace Present | Yes |
| Fireplace Total | 1 |
| Fireplace Type | Stove |
| Fixture | Ceiling Fans |
| Heating Type | Forced Air |
| Stories Total | 1 |
| Size Interior | 1008 Sqft |
| Type | House |
| Utility Water | Drilled Well |
Parking
| Visitor Parking |
Land
| Access Type | Highway Access, Highway Nearby |
| Acreage | No |
| Sewer | Septic System |
| Size Frontage | 398 Ft |
| Size Total Text | 1/2 - 1.99 Acres |
| Zoning Description | C1-3 |
Rooms
| Level | Type | Length | Width | Dimensions |
|---|---|---|---|---|
| Main Level | 4pc Bathroom | Measurements not available | ||
| Main Level | Primary Bedroom | 9'7'' x 12'2'' | ||
| Main Level | Bedroom | 9'7'' x 12'2'' | ||
| Main Level | Bedroom | 9'2'' x 10'0'' | ||
| Main Level | Kitchen | 10'0'' x 9'8'' | ||
| Main Level | Dining Room | 9'10'' x 10'0'' | ||
| Main Level | Living Room | 12'7'' x 19'0'' |
https://www.realtor.ca/real-estate/27645237/6731-highway-121-minden
Interested?
Contact us for more information

Shelley Raymond
Broker of Record
www.facebook.com/groups/219525943312/
www.linkedin.com/profile/view?id=115708276&trk=tab_pro
twitter.com/#!/solterra1
R R #1, 2072 Falkenburg Road
Port Carling, Ontario P0B 1J0
(705) 645-0007
www.solterrarealty.com/





















