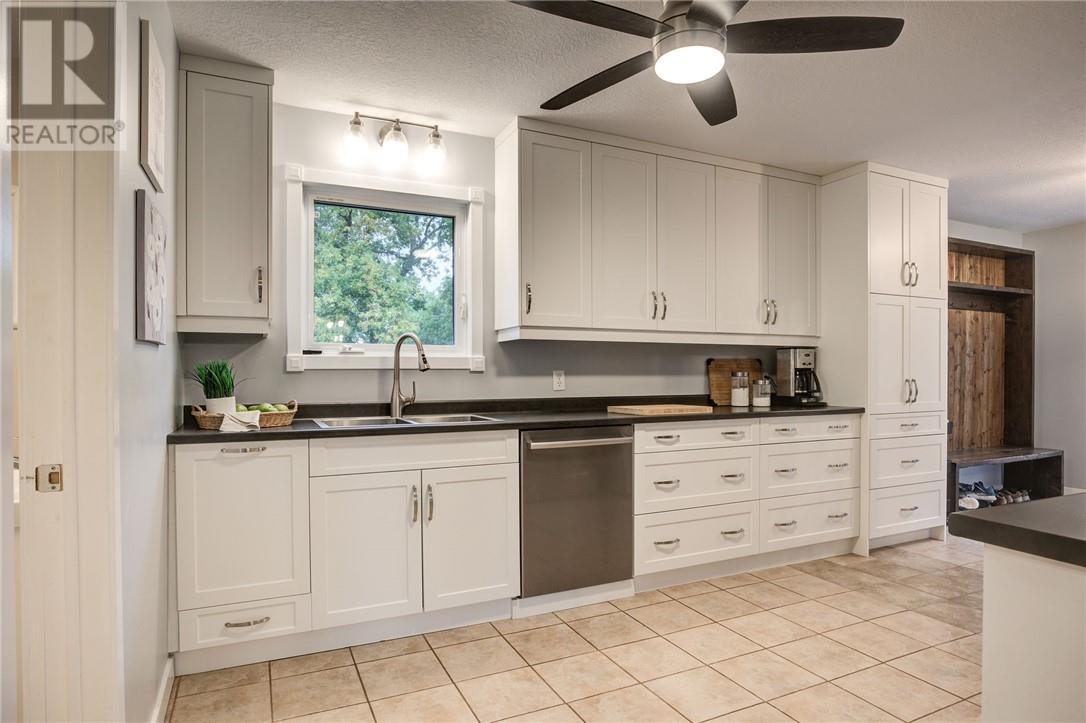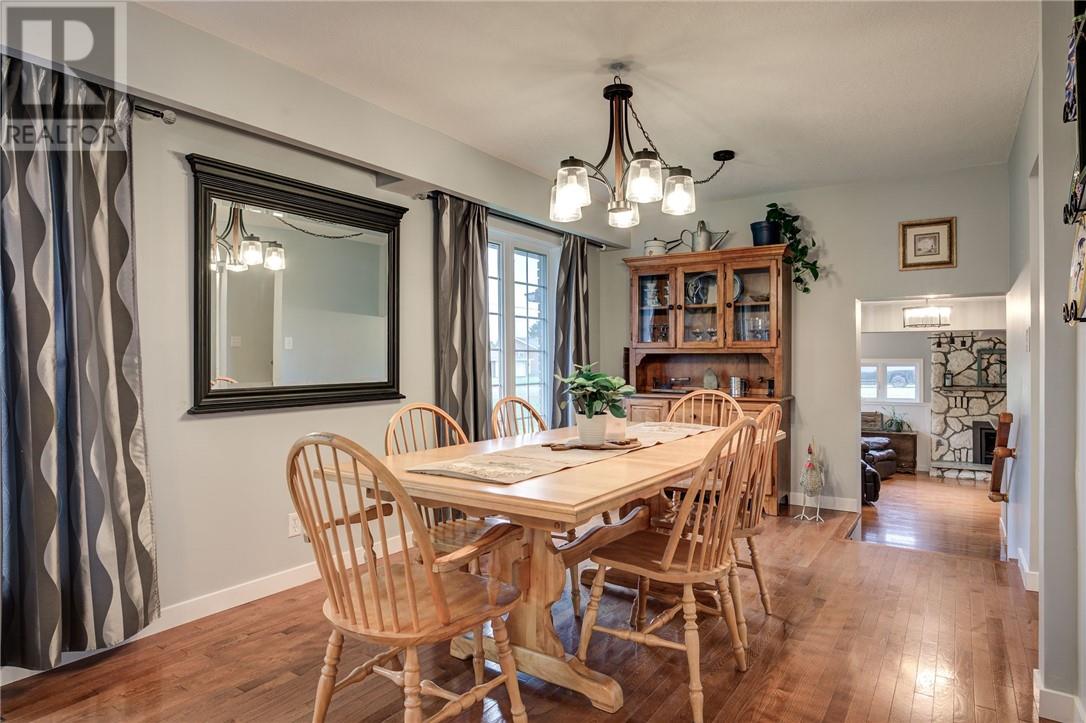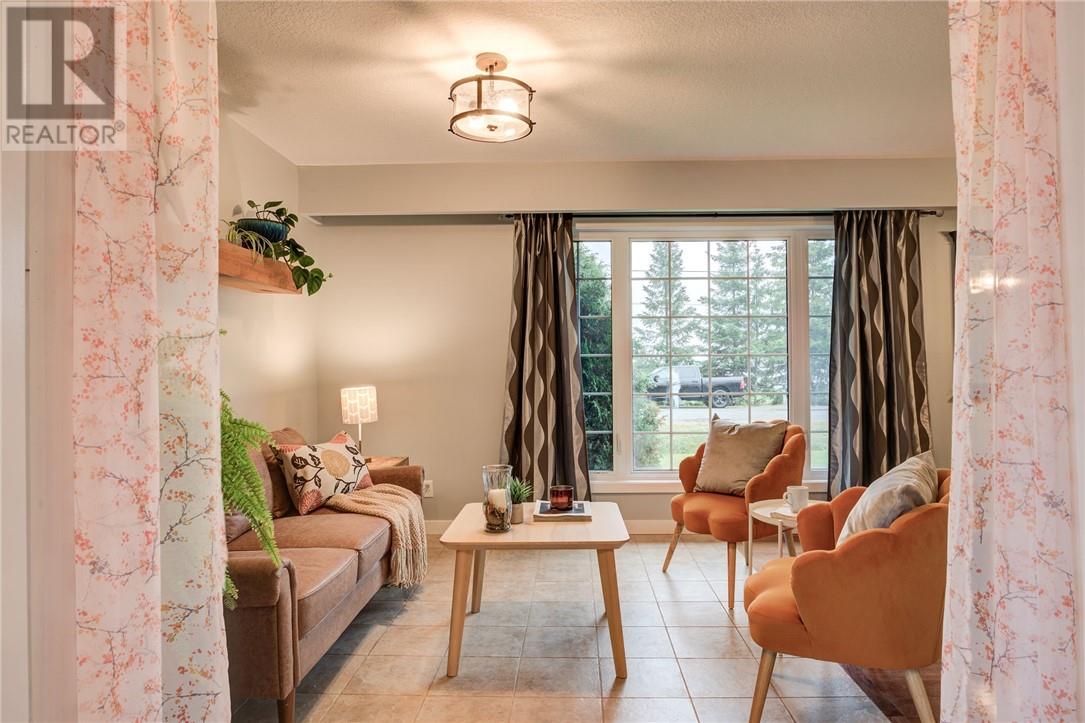672 Bonin Street Azilda, Ontario P0M 1B0
$649,900
Welcome to 672 Bonin Street! Discover the perfect blend of comfort and tranquility at this charming 3-bedroom, 1.5-bath home, nestled in a serene rural setting just 15 minutes from Sudbury! This property features a huge detached heated garage, ideal for those seeking extra storage space. Step inside to find a beautifully updated interior with modern amenities throughout. Enjoy a new furnace, A/C, and a water filtration system. The spacious layout is filled with natural light, making it perfect for relaxation and entertaining. Experience quiet living while still being conveniently close to city amenities. Don’t miss this opportunity to embrace the rural lifestyle you've been dreaming of. Schedule your private viewing today and see all that this wonderful property has to offer! (id:35492)
Open House
This property has open houses!
2:00 pm
Ends at:4:00 pm
Property Details
| MLS® Number | 2119282 |
| Property Type | Single Family |
| Equipment Type | Water Heater |
| Rental Equipment Type | Water Heater |
| Road Type | Paved Road |
| Storage Type | Storage In Basement |
Building
| Bathroom Total | 2 |
| Bedrooms Total | 3 |
| Architectural Style | 4 Level |
| Basement Type | Full |
| Cooling Type | Central Air Conditioning |
| Exterior Finish | Aluminum Siding, Brick |
| Fireplace Fuel | Gas |
| Fireplace Present | Yes |
| Fireplace Total | 1 |
| Fireplace Type | Insert |
| Flooring Type | Hardwood, Tile |
| Foundation Type | Block |
| Half Bath Total | 1 |
| Heating Type | High-efficiency Furnace |
| Roof Material | Asphalt Shingle |
| Roof Style | Unknown |
| Type | House |
| Utility Water | Sand Point |
Parking
| Detached Garage |
Land
| Access Type | Year-round Access |
| Acreage | No |
| Sewer | Septic System |
| Size Total Text | Under 1/2 Acre |
| Zoning Description | A |
Rooms
| Level | Type | Length | Width | Dimensions |
|---|---|---|---|---|
| Second Level | Bathroom | 9 x 5.9 | ||
| Second Level | Primary Bedroom | 15.10 x 9 | ||
| Second Level | Bedroom | 10.2 x 11.4 | ||
| Second Level | Bedroom | 10.2 x 11.4 | ||
| Lower Level | Storage | 25.7 x 27 | ||
| Main Level | Foyer | 7.5 x 9.10 | ||
| Main Level | Bathroom | 3.6 x 7.4 | ||
| Main Level | Family Room | 16.9 x 22.10 | ||
| Main Level | Living Room | 13.4 x 11 | ||
| Main Level | Dining Room | 14.1 x 10.1 | ||
| Main Level | Kitchen | 10.8 x 14.6 |
https://www.realtor.ca/real-estate/27469115/672-bonin-street-azilda
Interested?
Contact us for more information

Justin Cousineau
Salesperson
https://www.youtube.com/embed/yNTD1rjAZs8
238 Elm St Suite 102
Sudbury, Ontario P3C 1V3
(866) 530-7737
https://www.goodmanors.ca/





























