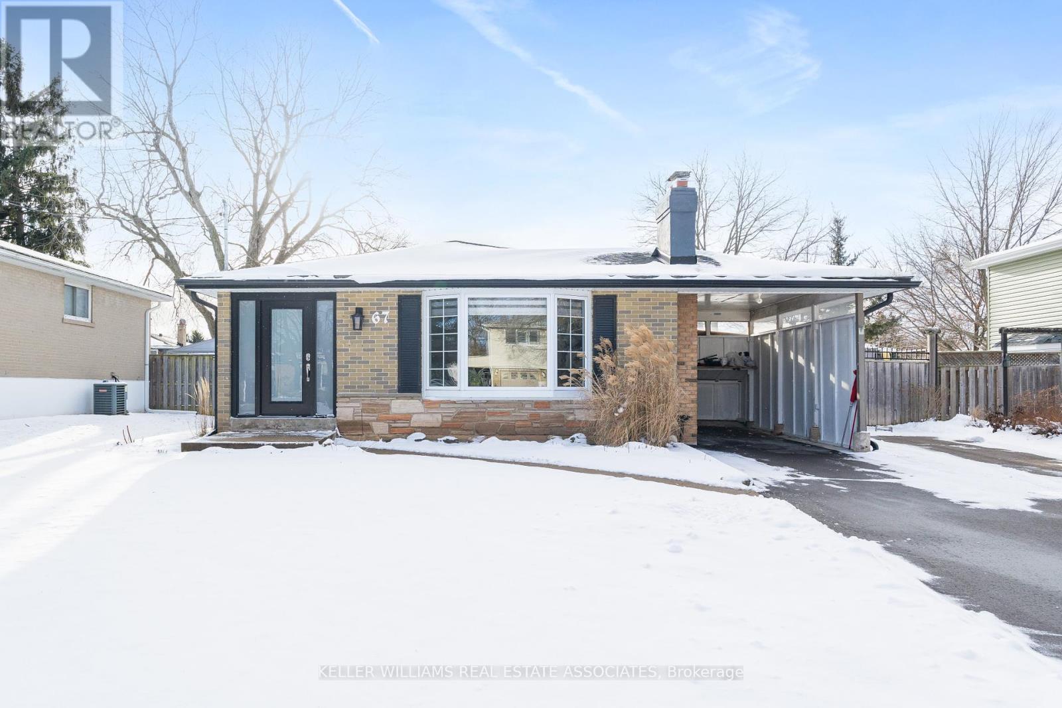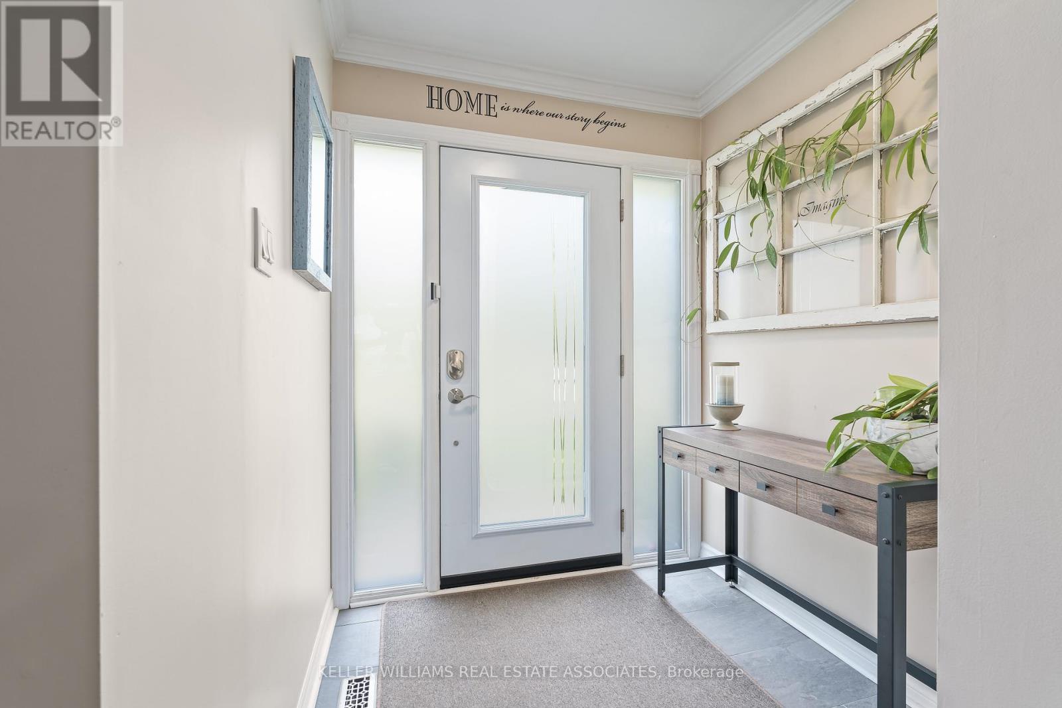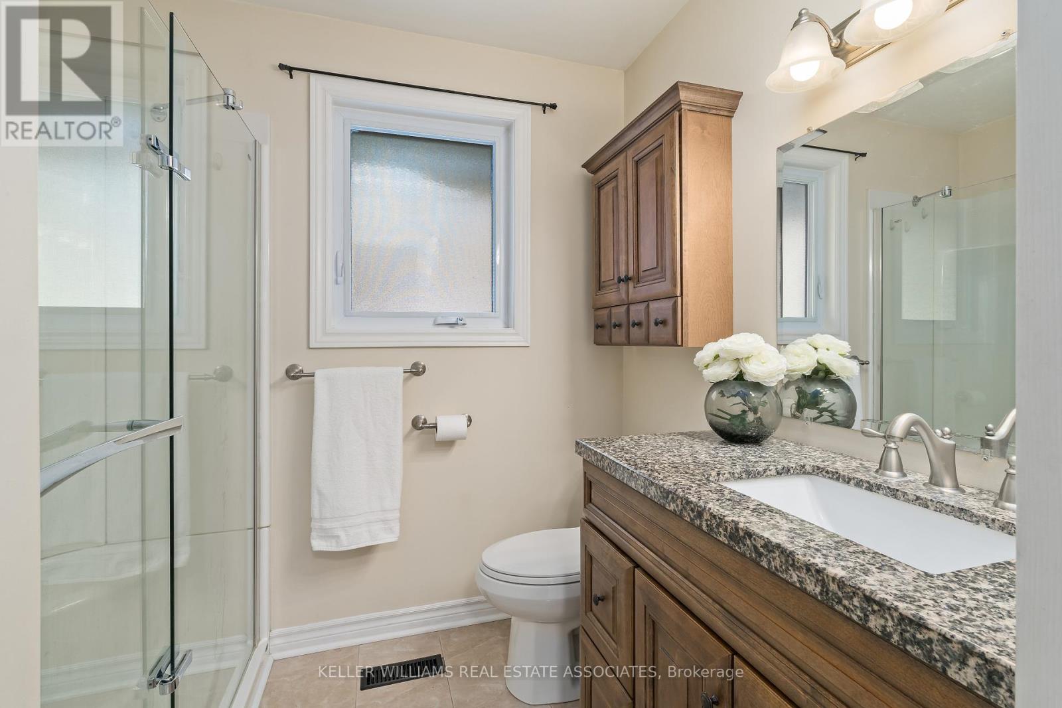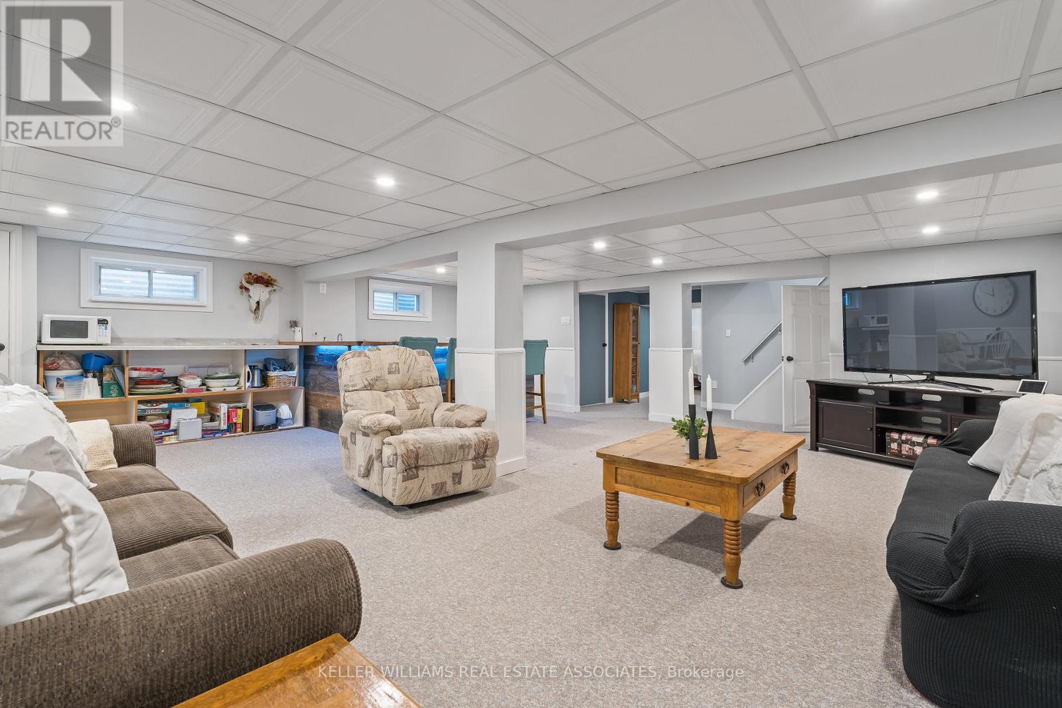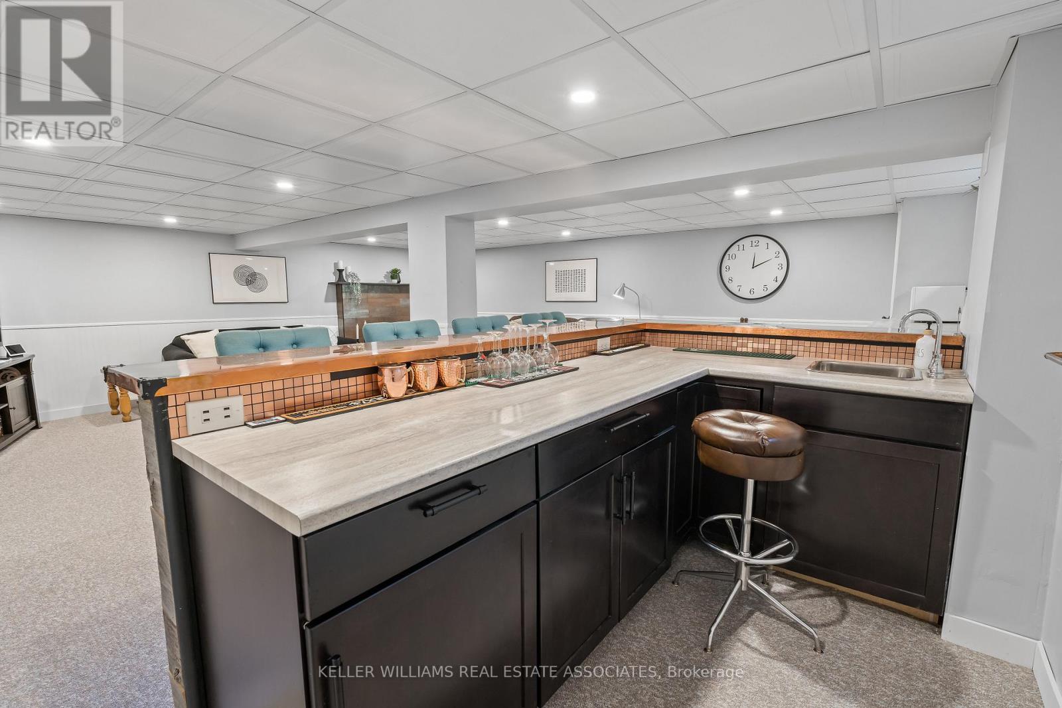67 Moore Park Crescent Halton Hills, Ontario L7G 2T5
$1,049,900
Discover this beautifully renovated 3+1 bedroom, 2-bathroom detached home nestled on a generous lot in the sought-after Moore Park neighborhood. The open-concept layout is perfect for both daily living and entertaining, with beautiful hardwood floors throughout the living, dining, and kitchen areas. A bright bay window in the living room invites in natural light, while the custom kitchen impresses with its wood-grain melamine cabinets, dovetail drawers, ceramic backsplash, center island with seating, and gas stove. The main floor boasts a master bedroom with a double closet, plus two additional bedrooms with ample storage. The full finished basement has the potential for a separate entrance and features a spacious rec room warmed by a gas fireplace, pot lights, a wet bar for hosting, an extra bedroom with a closet, a 4-piece bathroom, a laundry room, and plenty of storage. Enjoy the private, fully fenced backyard with a heated saltwater pool, a hot tub, and the partially finished pool cabana with hydro and sheltered seating areas to ensure comfort year-round. With 6 parking spaces and an unbeatable location minutes from schools, parks, downtown Georgetown, the Georgetown GO Station, and more, this home offers the perfect blend of charm, convenience, and winter-ready comfort. **** EXTRAS **** Roof (2023). Soffits/Eaves (~2021). Driveway (2024). (id:35492)
Open House
This property has open houses!
2:00 pm
Ends at:4:00 pm
Property Details
| MLS® Number | W11908626 |
| Property Type | Single Family |
| Community Name | Georgetown |
| Amenities Near By | Park, Schools, Hospital |
| Equipment Type | Water Heater |
| Parking Space Total | 6 |
| Pool Type | Inground Pool |
| Rental Equipment Type | Water Heater |
| Structure | Shed |
Building
| Bathroom Total | 2 |
| Bedrooms Above Ground | 3 |
| Bedrooms Below Ground | 1 |
| Bedrooms Total | 4 |
| Amenities | Fireplace(s) |
| Appliances | Hot Tub, Dishwasher, Dryer, Freezer, Microwave, Refrigerator, Stove, Washer |
| Architectural Style | Bungalow |
| Basement Development | Finished |
| Basement Type | Full (finished) |
| Construction Style Attachment | Detached |
| Cooling Type | Central Air Conditioning |
| Exterior Finish | Brick |
| Fireplace Present | Yes |
| Fireplace Total | 1 |
| Flooring Type | Hardwood, Carpeted |
| Foundation Type | Poured Concrete |
| Heating Fuel | Natural Gas |
| Heating Type | Forced Air |
| Stories Total | 1 |
| Size Interior | 1,100 - 1,500 Ft2 |
| Type | House |
| Utility Water | Municipal Water |
Parking
| Carport |
Land
| Acreage | No |
| Fence Type | Fenced Yard |
| Land Amenities | Park, Schools, Hospital |
| Sewer | Sanitary Sewer |
| Size Depth | 110 Ft |
| Size Frontage | 58 Ft |
| Size Irregular | 58 X 110 Ft |
| Size Total Text | 58 X 110 Ft|under 1/2 Acre |
| Zoning Description | Residential |
Rooms
| Level | Type | Length | Width | Dimensions |
|---|---|---|---|---|
| Basement | Recreational, Games Room | 7.296 m | 6.664 m | 7.296 m x 6.664 m |
| Basement | Bedroom | 3.632 m | 3.183 m | 3.632 m x 3.183 m |
| Main Level | Kitchen | 4.263 m | 3.047 m | 4.263 m x 3.047 m |
| Main Level | Living Room | 6.682 m | 3.498 m | 6.682 m x 3.498 m |
| Main Level | Dining Room | 3.178 m | 3.013 m | 3.178 m x 3.013 m |
| Main Level | Primary Bedroom | 3.726 m | 3.075 m | 3.726 m x 3.075 m |
| Main Level | Bedroom 2 | 3.429 m | 2.594 m | 3.429 m x 2.594 m |
| Main Level | Bedroom 3 | 3.293 m | 3.055 m | 3.293 m x 3.055 m |
Utilities
| Cable | Installed |
| Sewer | Installed |
Contact Us
Contact us for more information
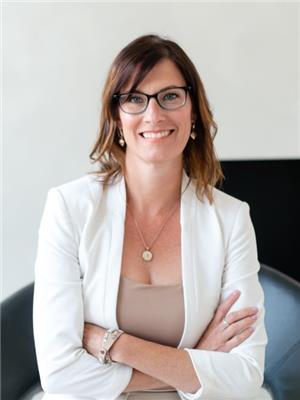
Christine Monckton
Broker
(416) 420-6662
www.monckton.ca/
www.facebook.com/moncktonrealestategroup/
521 Main Street
Georgetown, Ontario L7G 3T1
(905) 812-8123
(905) 812-8155
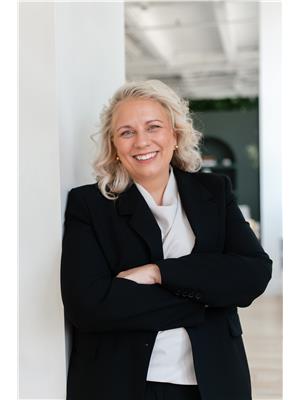
Kelly Macdonald-Wilson
Salesperson
(905) 812-8123
www.monckton.ca/
www.facebook.com/macdonaldwilson
521 Main Street
Georgetown, Ontario L7G 3T1
(905) 812-8123
(905) 812-8155



