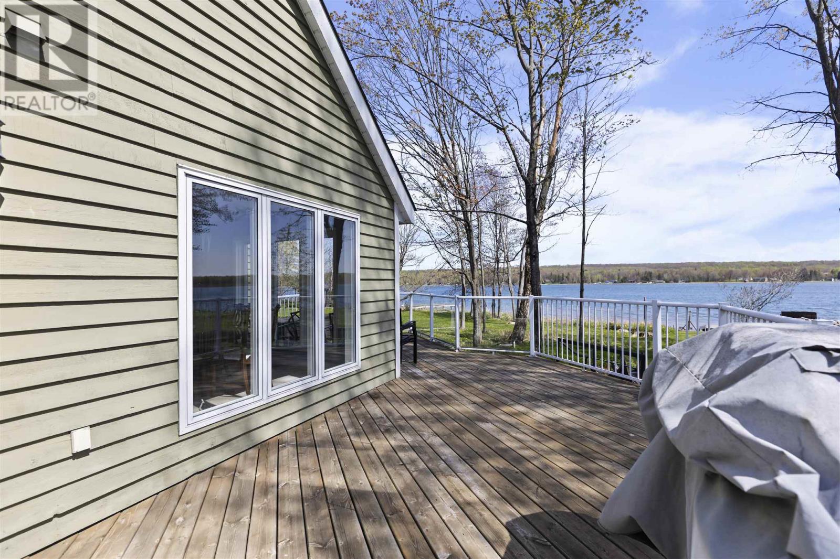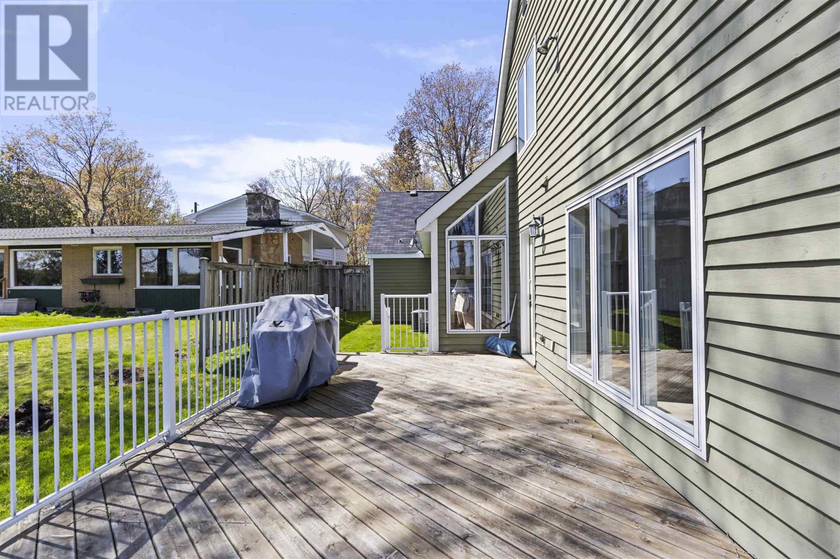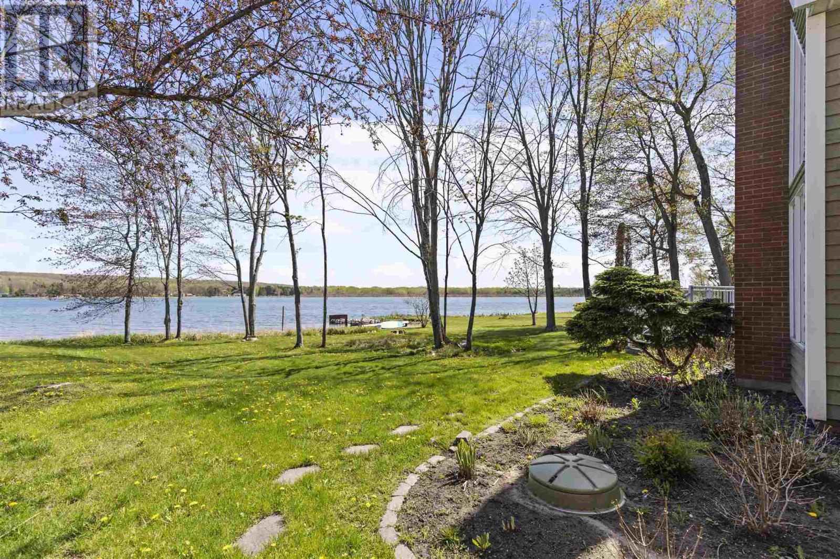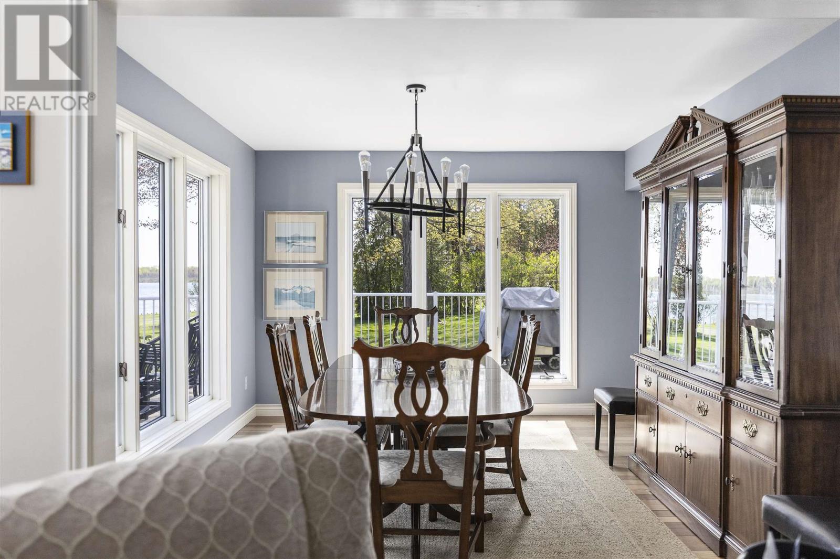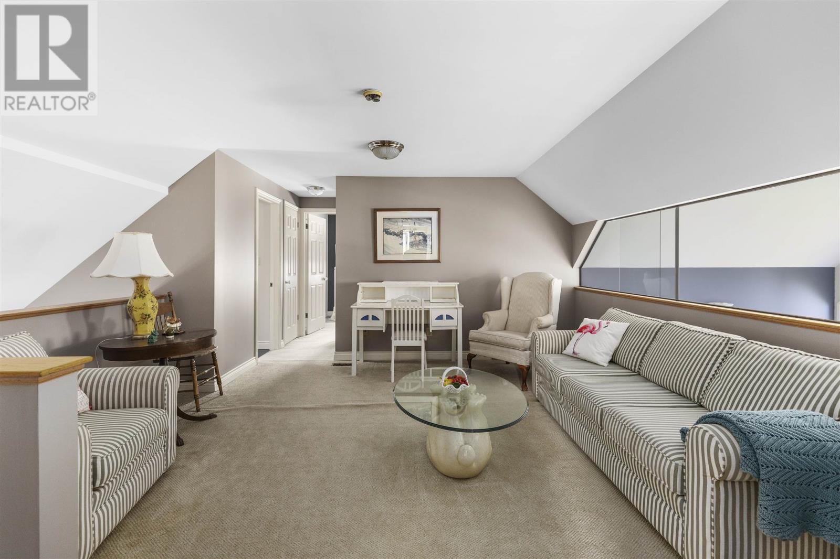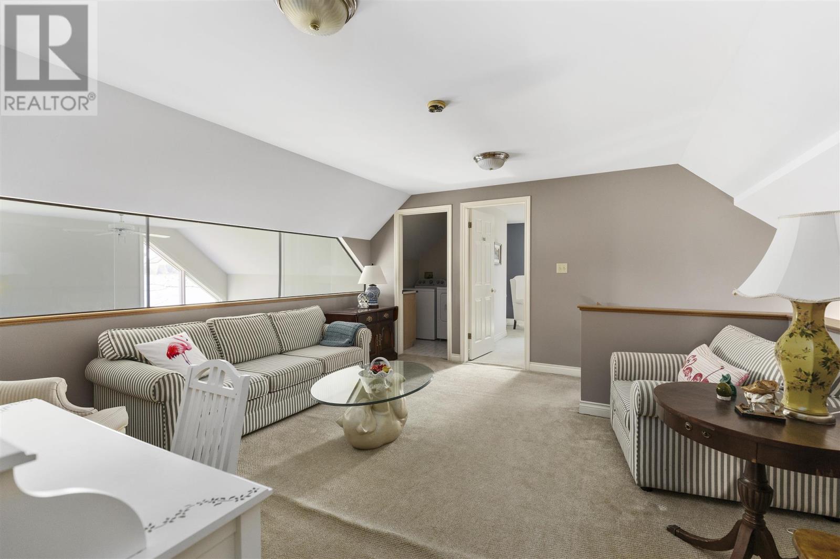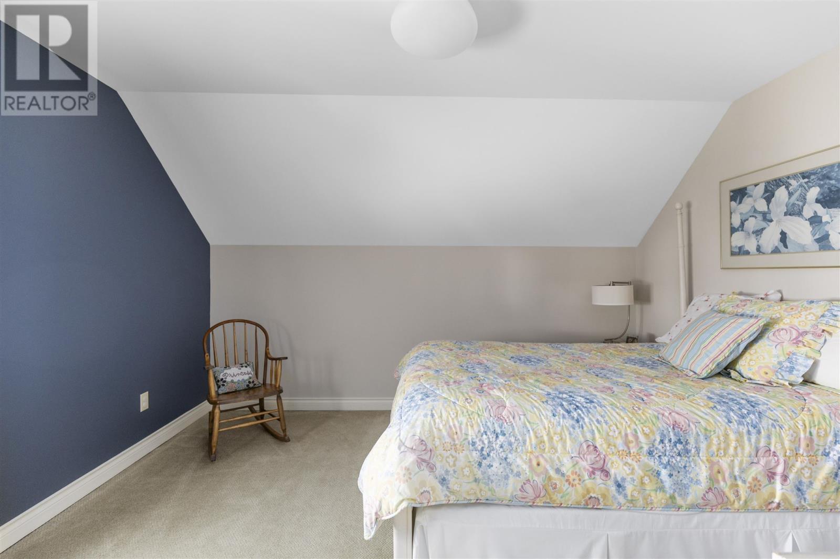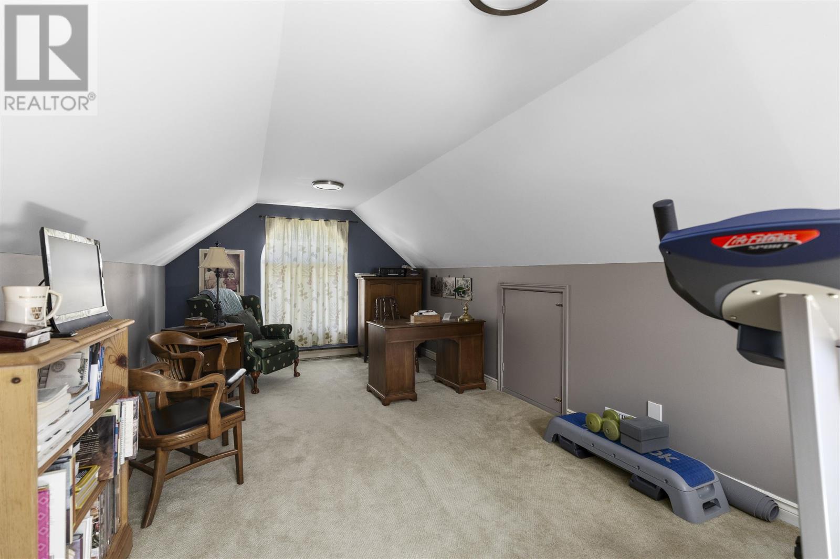67 Mcneice St Sault Ste. Marie, Ontario P6A 4X5
$1,075,000
Often times when looking for a property, we feel like the “ideal” home we all want doesn’t exist. Well if that “ideal” for you is owning a gorgeous waterfront home, on over a half acre of property in town, on a beautiful street then it can exist at 67 McNiece St in the east end of Sault Ste Marie. This beautiful 2800sqft, 3 bedroom 2 1/2 bath home is set on just over a half acre of property along the St Mary’s River, at the end of a very quiet street and has everything you could ask for and more. It’s beautifully laid out with huge picture windows affording stunning views in every direction. A gourmet Kitchen, large Living Room with high ceilings and views of the water and Michigan across the way, spacious comfortable rooms, main floor primary bedroom with oversize ensuite, all in a very sought after neighbourhood. Drop your bags and start living in your dream home with nothing to do but make those personal tweaks to make it your own. Homes like this one don’t come along very often so make your plans to view and let’s find this stunning home her new "Owners." (id:35492)
Property Details
| MLS® Number | SM241364 |
| Property Type | Single Family |
| Community Name | Sault Ste. Marie |
| Communication Type | High Speed Internet |
| Easement | Easement |
| Features | Interlocking Driveway |
| Storage Type | Storage Shed |
| Structure | Deck, Shed |
| Water Front Name | St. Mary's River |
| Water Front Type | Waterfront |
Building
| Bathroom Total | 3 |
| Bedrooms Above Ground | 3 |
| Bedrooms Total | 3 |
| Appliances | Dishwasher, Central Vacuum, Alarm System, Dryer, Microwave, Refrigerator, Washer |
| Basement Type | Crawl Space |
| Constructed Date | 1987 |
| Construction Style Attachment | Detached |
| Cooling Type | Central Air Conditioning |
| Exterior Finish | Cedar Siding |
| Flooring Type | Hardwood |
| Foundation Type | Poured Concrete |
| Half Bath Total | 1 |
| Heating Fuel | Electric |
| Heating Type | Forced Air |
| Stories Total | 2 |
| Size Interior | 2800 Sqft |
| Utility Water | Municipal Water |
Parking
| Garage | |
| Attached Garage |
Land
| Access Type | Road Access |
| Acreage | No |
| Size Depth | 329 Ft |
| Size Frontage | 77.5300 |
| Size Irregular | 77.53x329 |
| Size Total Text | 77.53x329|1/2 - 1 Acre |
Rooms
| Level | Type | Length | Width | Dimensions |
|---|---|---|---|---|
| Second Level | Family Room | 15.9X15.0 | ||
| Second Level | Bedroom | 13.1X14.2 | ||
| Second Level | Laundry Room | 7.4X5.5 | ||
| Second Level | Bedroom | 10.9X12.3 | ||
| Second Level | Bathroom | 4PC | ||
| Second Level | Bonus Room | 22.11X11.10 | ||
| Main Level | Kitchen | 17.8x18.11 | ||
| Main Level | Living Room | 21.9X15.10 | ||
| Main Level | Dining Room | 12.8X11.1 | ||
| Main Level | Bathroom | 2PC | ||
| Main Level | Primary Bedroom | 16.1X12.4 | ||
| Main Level | Ensuite | 4PC | ||
| Main Level | Utility Room | 5.6X7.6 |
Utilities
| Cable | Available |
| Electricity | Available |
| Natural Gas | Available |
| Telephone | Available |
https://www.realtor.ca/real-estate/26997307/67-mcneice-st-sault-ste-marie-sault-ste-marie
Interested?
Contact us for more information

Mike Nystedt
Salesperson
www.exitrealtyssm.com/

207 Northern Ave E - Suite 1
Sault Ste. Marie, Ontario P6B 4H9
(705) 942-6500
(705) 942-6502
(705) 942-6502
www.exitrealtyssm.com/

Andrea Guerriero
Salesperson
https://andreaguerriero.royallepage.ca/

766 Bay Street
Sault Ste. Marie, Ontario P6A 0A1
(705) 942-6000
(705) 759-6170
https://1-northernadvantage-saultstemarie.royallepage.ca/






