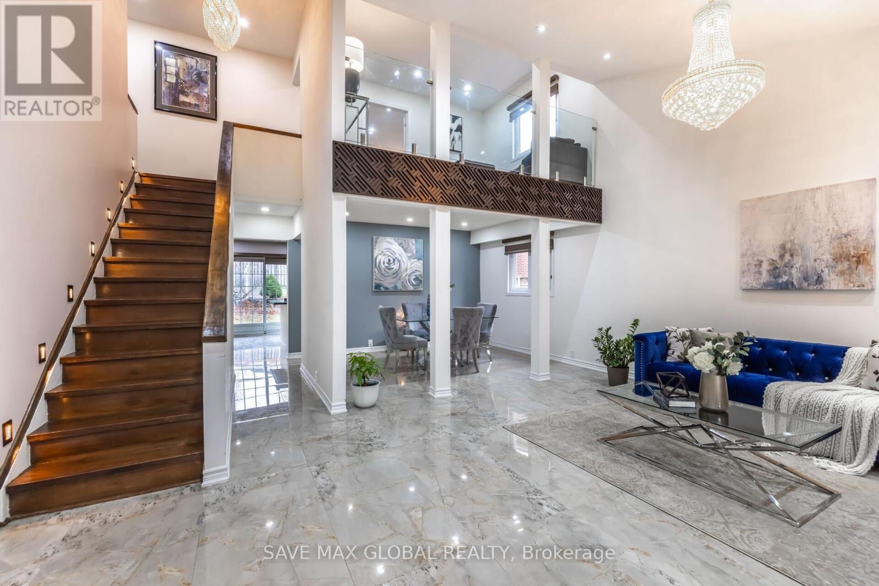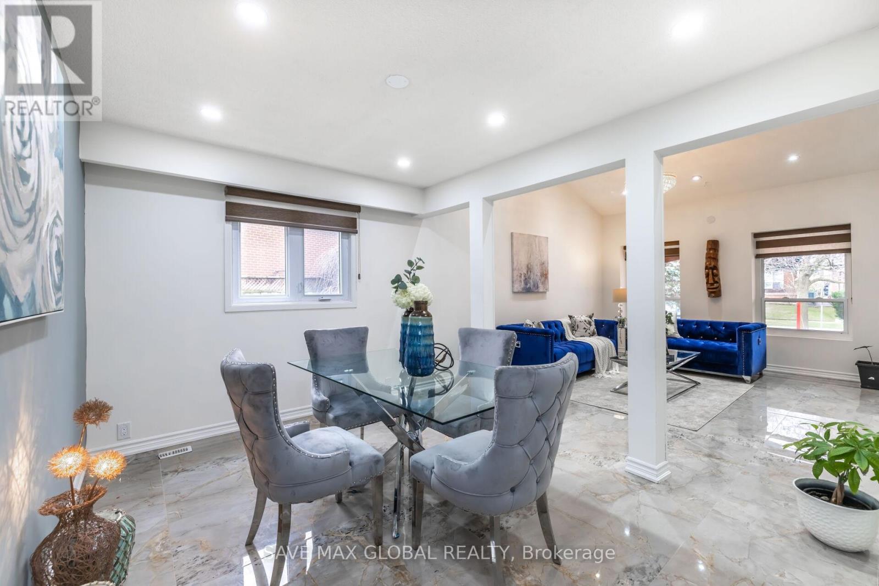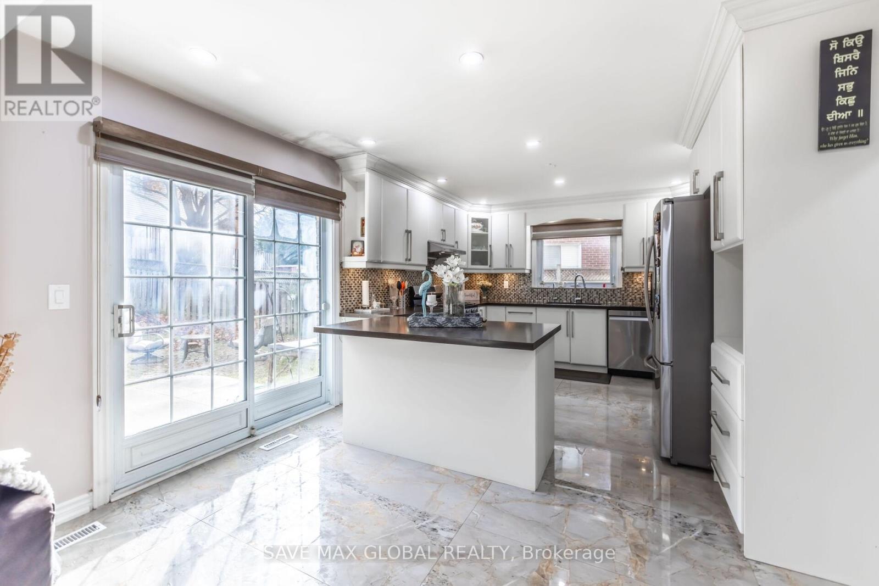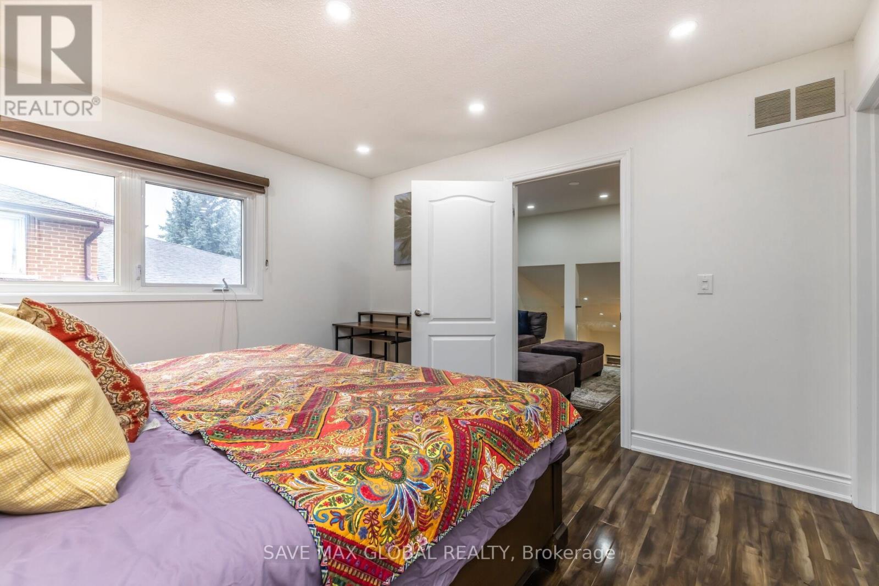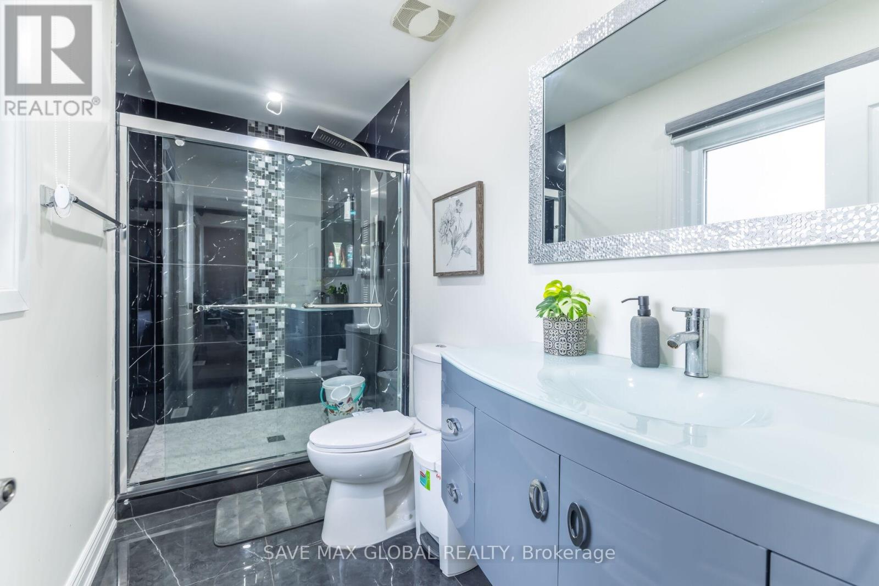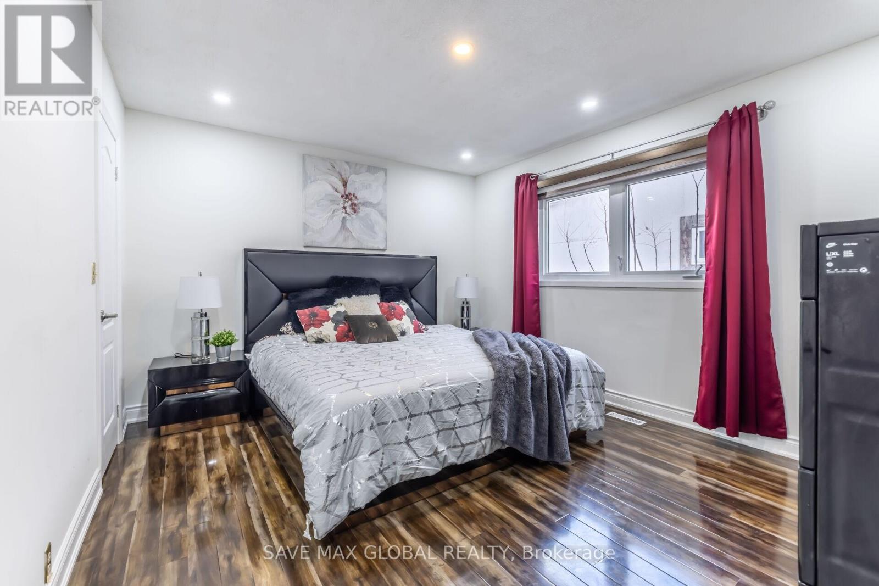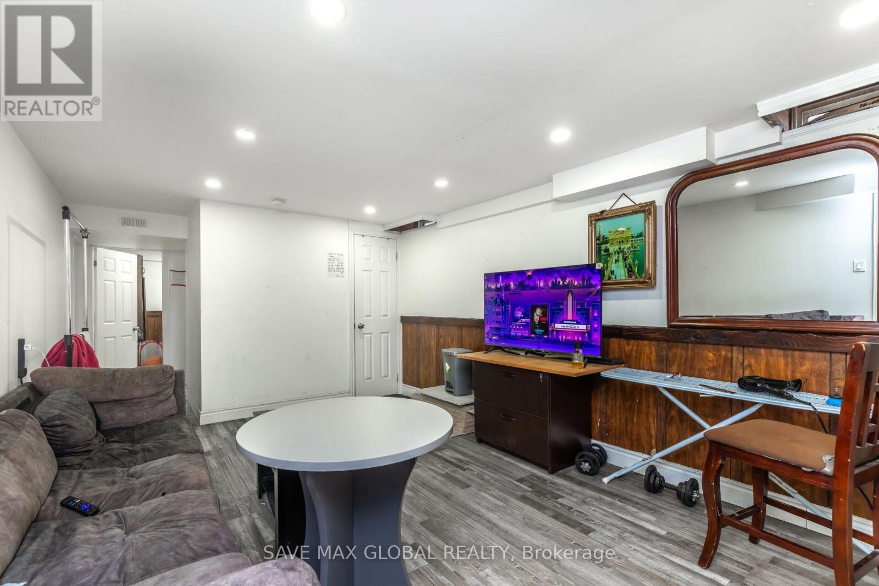67 Massey Street Brampton, Ontario L6S 3A3
$1,199,999
Stunning Detached Home at Bovaird and Bramalea Intersection. Welcome to this exceptional 4-bedroom, 4-bathroom detached home, ideally located at the sought-after intersection of Bovaird and Bramalea. Offering the perfect blend of comfort, convenience, and style, this spacious home is designed for modern family living. On the main floor, you'll find a bright and inviting layout, featuring a large bedroom and a full bathroom ideal for elderly family members and/or guests or multi-generational living. The open-concept living and dining areas seamlessly flow into a beautifully appointed kitchen, creating an inviting space for family gatherings. Upstairs, the second level boasts 3 generously sized bedrooms, each with its own private ensuite bathroom, providing ultimate privacy and comfort. The highlight of the second floor is a cozy, sunlit loft a perfect spot for relaxing or unwinding after a long day. The fully finished basement offers versatile living options with a separate entrance from the garage. It includes two sets of 2-bedroom units, each with its own kitchen and bathroom, and own laundry area, making it ideal for in-laws, extended family, or potential rental income. Set on an impressive 72x118 feet lot, this home is just minutes away from essential amenities, including the hospital, top-rated schools, shopping plazas, and public transit. With its prime location and exceptional features, this property offers both practicality and luxury, making it the perfect place to call home. Don't miss your chance to own this incredible home. schedule your private showing today! (id:35492)
Property Details
| MLS® Number | W11578028 |
| Property Type | Single Family |
| Community Name | Central Park |
| Features | Irregular Lot Size, Carpet Free |
| Parking Space Total | 6 |
Building
| Bathroom Total | 6 |
| Bedrooms Above Ground | 4 |
| Bedrooms Below Ground | 4 |
| Bedrooms Total | 8 |
| Amenities | Fireplace(s) |
| Appliances | Dishwasher, Dryer, Microwave, Refrigerator, Two Stoves, Washer |
| Basement Features | Apartment In Basement, Separate Entrance |
| Basement Type | N/a |
| Construction Style Attachment | Detached |
| Cooling Type | Central Air Conditioning |
| Exterior Finish | Aluminum Siding, Brick |
| Fire Protection | Smoke Detectors |
| Fireplace Present | Yes |
| Fireplace Total | 1 |
| Flooring Type | Laminate, Ceramic, Hardwood |
| Foundation Type | Unknown |
| Heating Fuel | Natural Gas |
| Heating Type | Forced Air |
| Stories Total | 2 |
| Size Interior | 2,500 - 3,000 Ft2 |
| Type | House |
| Utility Water | Municipal Water |
Parking
| Attached Garage |
Land
| Acreage | No |
| Sewer | Sanitary Sewer |
| Size Depth | 118 Ft ,7 In |
| Size Frontage | 72 Ft ,1 In |
| Size Irregular | 72.1 X 118.6 Ft ; 115.98 X72.14x 122.25 X 55.28 Ft |
| Size Total Text | 72.1 X 118.6 Ft ; 115.98 X72.14x 122.25 X 55.28 Ft|under 1/2 Acre |
| Zoning Description | R5a |
Rooms
| Level | Type | Length | Width | Dimensions |
|---|---|---|---|---|
| Second Level | Loft | 3.84 m | 3.96 m | 3.84 m x 3.96 m |
| Second Level | Primary Bedroom | 8.22 m | 3.84 m | 8.22 m x 3.84 m |
| Second Level | Bedroom 2 | 3.84 m | 3.53 m | 3.84 m x 3.53 m |
| Second Level | Bedroom 3 | 4.26 m | 3.84 m | 4.26 m x 3.84 m |
| Basement | Bedroom | Measurements not available | ||
| Basement | Bedroom | Measurements not available | ||
| Main Level | Kitchen | 5.66 m | 3.65 m | 5.66 m x 3.65 m |
| Main Level | Eating Area | 5.66 m | 3.65 m | 5.66 m x 3.65 m |
| Main Level | Family Room | 5.54 m | 3.65 m | 5.54 m x 3.65 m |
| Main Level | Living Room | 4.57 m | 3.84 m | 4.57 m x 3.84 m |
| Main Level | Dining Room | 3.65 m | 3.84 m | 3.65 m x 3.84 m |
| Main Level | Bedroom | 5.05 m | 3.04 m | 5.05 m x 3.04 m |
Utilities
| Cable | Available |
| Sewer | Available |
https://www.realtor.ca/real-estate/27696856/67-massey-street-brampton-central-park-central-park
Contact Us
Contact us for more information

Rakesh Kumar
Broker of Record
(905) 872-5680
theglobalrealty.ca/
https//www.facebook.com/SaveMaxGlobalRealty
www.youtube.com/embed/k_dcd7ZZ0zs
5 Montpelier St #202-203
Brampton, Ontario L6Y 6H4
(905) 457-4588
(905) 216-7820








