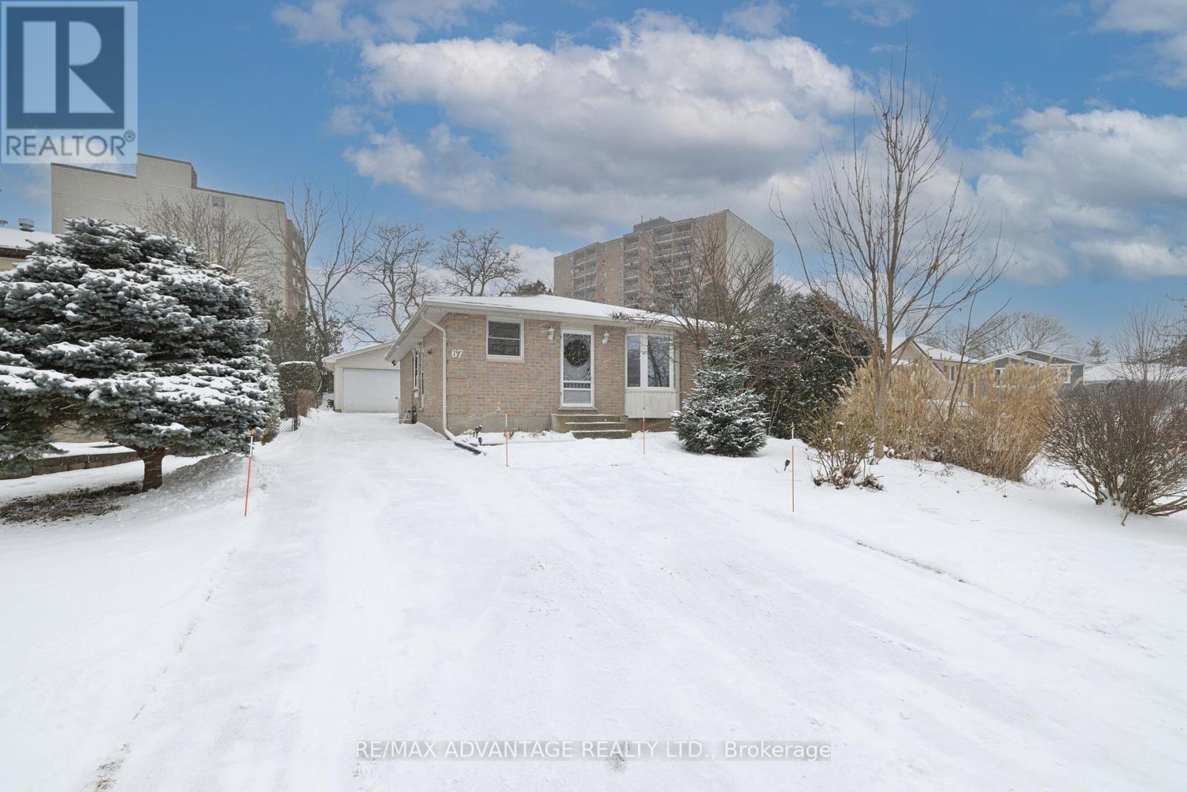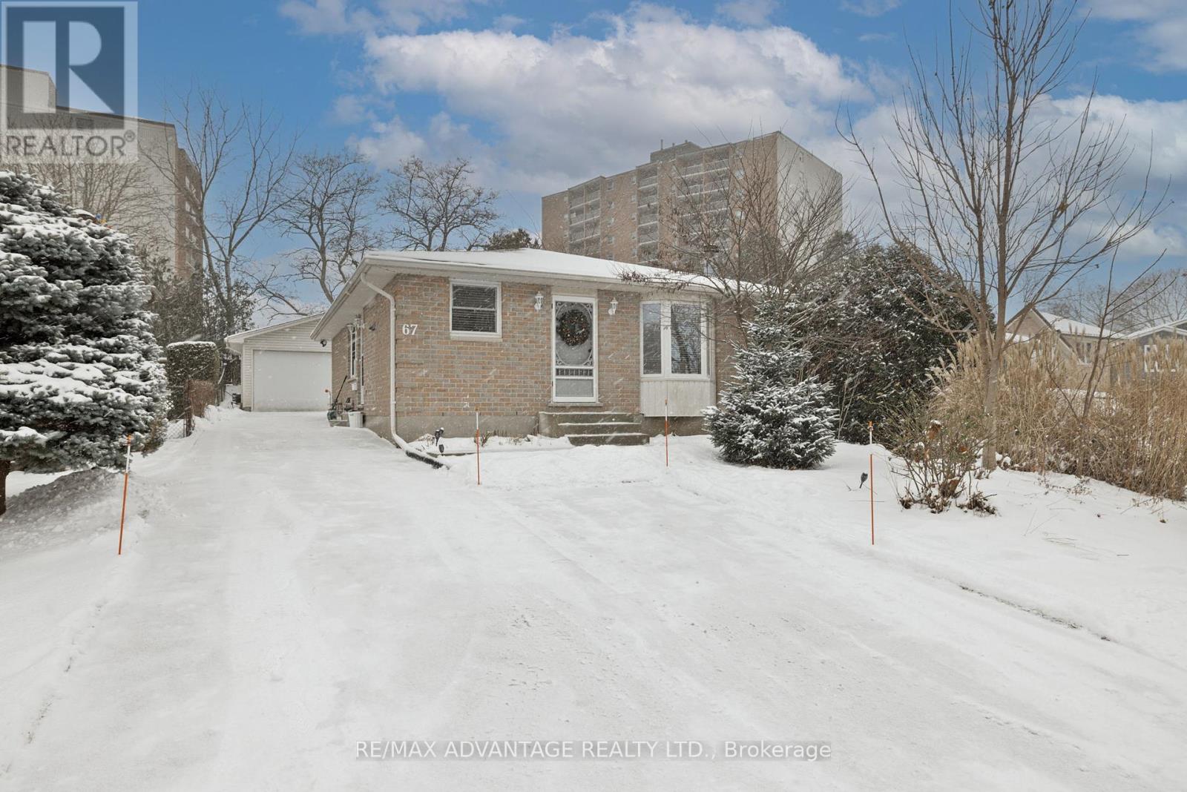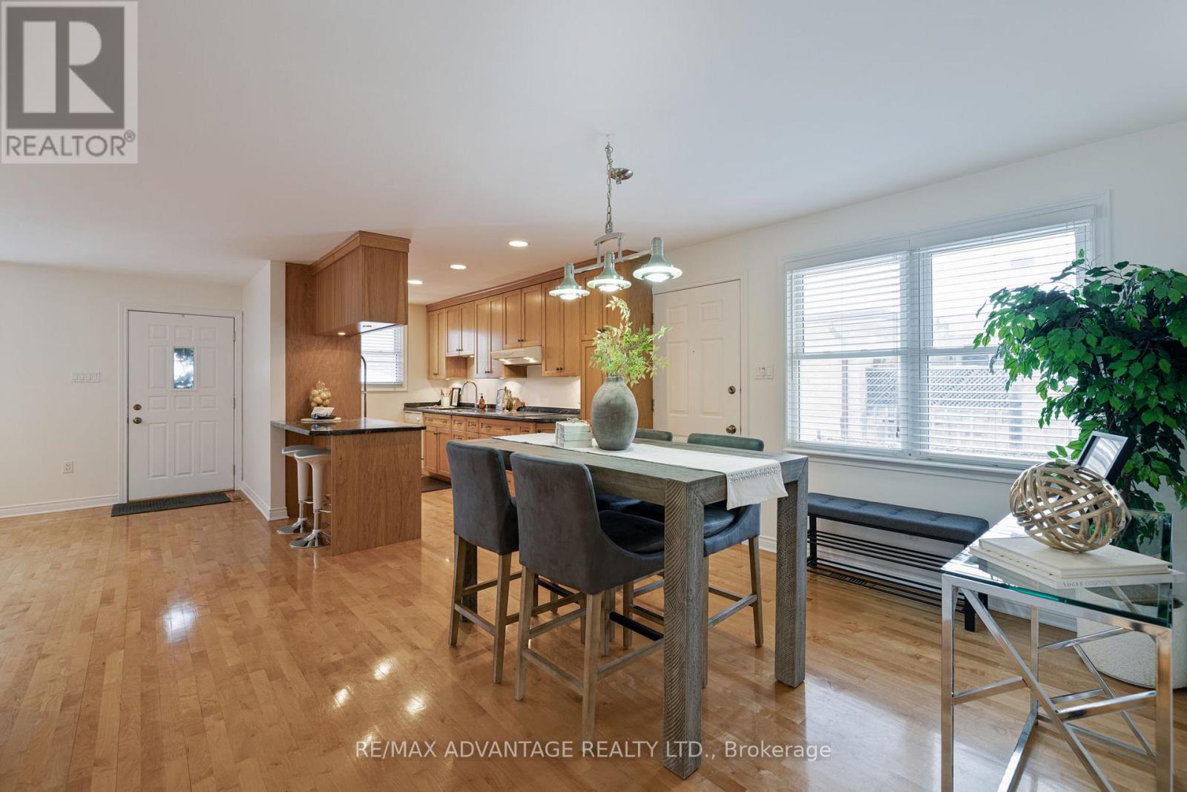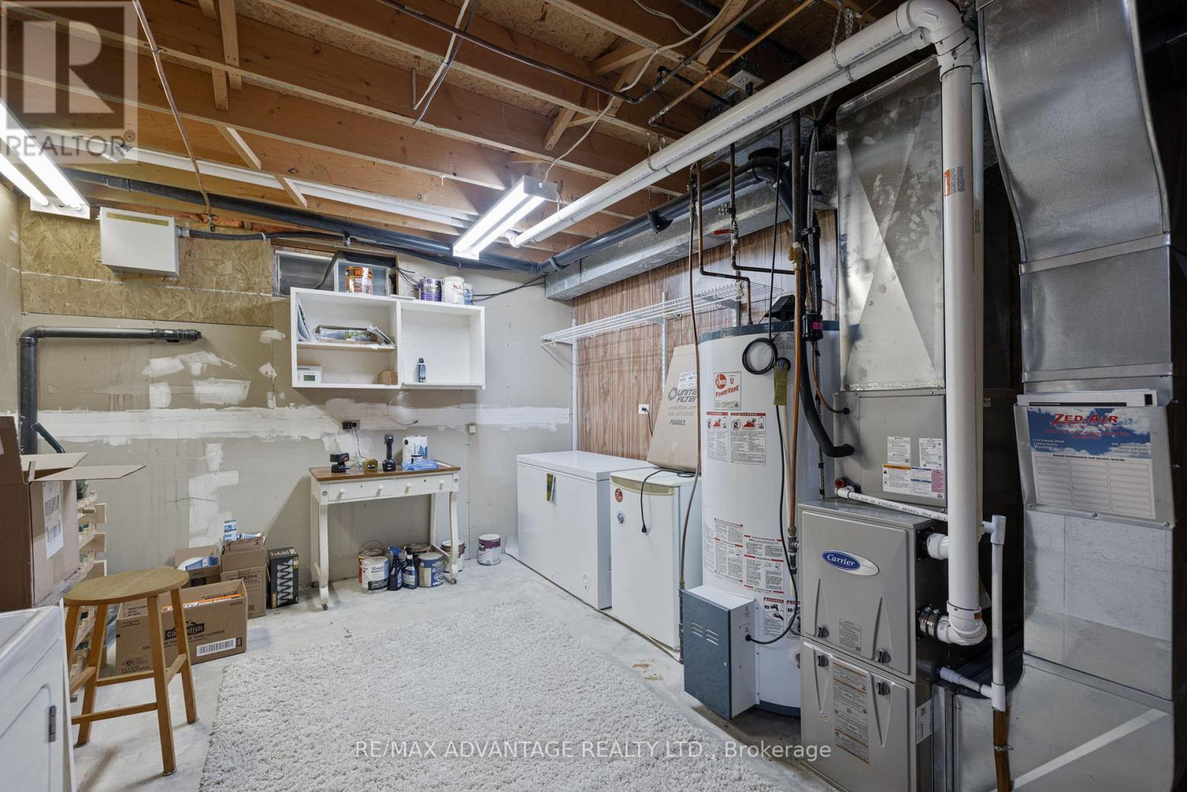2 Bedroom
2 Bathroom
1,100 - 1,500 ft2
Bungalow
Fireplace
Central Air Conditioning
Forced Air
$645,000
YOU WILL LOVE THE CUL-DE-SAC LOCATION OF THIS NEWER OLD SOUTH HOME, RECENTLY PAINTED AND OFFERING MANY FEATURES INCLUDING A 20X20 GARAGE WHICH IS HEATED, INCLUDES WATER AND A COMPRESSOR, 200 AMP SERVICE. NEWER FURNACE AND CENTRAL AIR, FABULOUS HICKORY KITCHEN CABINETRY, GRANITE COUNTERTOPS, BUILT-IN KITCHENAIR STOVE ANDCOOKTOP, LOVELY MAPLE FLOORING THROUGHOUT, NEWER WINDOWS AND DOORS, MASTER BEDROOM WITH GARDEN DOORS TO REAR DECK, HUGEWALK-IN CLOSET (FORMER BEDROOM), NATURAL WOOD FIREPLACE IN LOWER LEVEL WITH FULL BATHROOM, HEATED FLOORS, LARGE REC ROOM AND DEN. LAUNDRY INCLUDES WASHER AND DRYER. SEE THIS HOME AS SOON AS YOU CAN. (id:35492)
Property Details
|
MLS® Number
|
X11913858 |
|
Property Type
|
Single Family |
|
Community Name
|
South G |
|
Features
|
Dry |
|
Parking Space Total
|
5 |
|
Structure
|
Shed, Workshop |
Building
|
Bathroom Total
|
2 |
|
Bedrooms Above Ground
|
2 |
|
Bedrooms Total
|
2 |
|
Amenities
|
Fireplace(s) |
|
Appliances
|
Garage Door Opener Remote(s), Oven - Built-in, Blinds, Dishwasher, Dryer, Microwave, Refrigerator, Stove |
|
Architectural Style
|
Bungalow |
|
Basement Development
|
Finished |
|
Basement Type
|
N/a (finished) |
|
Construction Style Attachment
|
Detached |
|
Cooling Type
|
Central Air Conditioning |
|
Exterior Finish
|
Brick |
|
Fire Protection
|
Smoke Detectors |
|
Fireplace Present
|
Yes |
|
Flooring Type
|
Hardwood, Tile |
|
Foundation Type
|
Concrete |
|
Heating Fuel
|
Natural Gas |
|
Heating Type
|
Forced Air |
|
Stories Total
|
1 |
|
Size Interior
|
1,100 - 1,500 Ft2 |
|
Type
|
House |
|
Utility Water
|
Municipal Water |
Parking
Land
|
Acreage
|
No |
|
Sewer
|
Sanitary Sewer |
|
Size Depth
|
103 Ft |
|
Size Frontage
|
40 Ft |
|
Size Irregular
|
40 X 103 Ft |
|
Size Total Text
|
40 X 103 Ft |
|
Zoning Description
|
R1-4 |
Rooms
| Level |
Type |
Length |
Width |
Dimensions |
|
Lower Level |
Recreational, Games Room |
6.81 m |
5.84 m |
6.81 m x 5.84 m |
|
Lower Level |
Den |
6.4 m |
5.56 m |
6.4 m x 5.56 m |
|
Lower Level |
Laundry Room |
|
|
Measurements not available |
|
Lower Level |
Bathroom |
|
|
Measurements not available |
|
Main Level |
Living Room |
6.35 m |
6.43 m |
6.35 m x 6.43 m |
|
Main Level |
Kitchen |
13.97 m |
8.33 m |
13.97 m x 8.33 m |
|
Main Level |
Other |
5.92 m |
5.13 m |
5.92 m x 5.13 m |
|
Main Level |
Primary Bedroom |
5.99 m |
4.72 m |
5.99 m x 4.72 m |
|
Main Level |
Other |
3.91 m |
2.33 m |
3.91 m x 2.33 m |
|
Main Level |
Bathroom |
|
|
Measurements not available |
Utilities
|
Cable
|
Available |
|
Sewer
|
Installed |
https://www.realtor.ca/real-estate/27780335/67-dundee-court-london-south-g


































