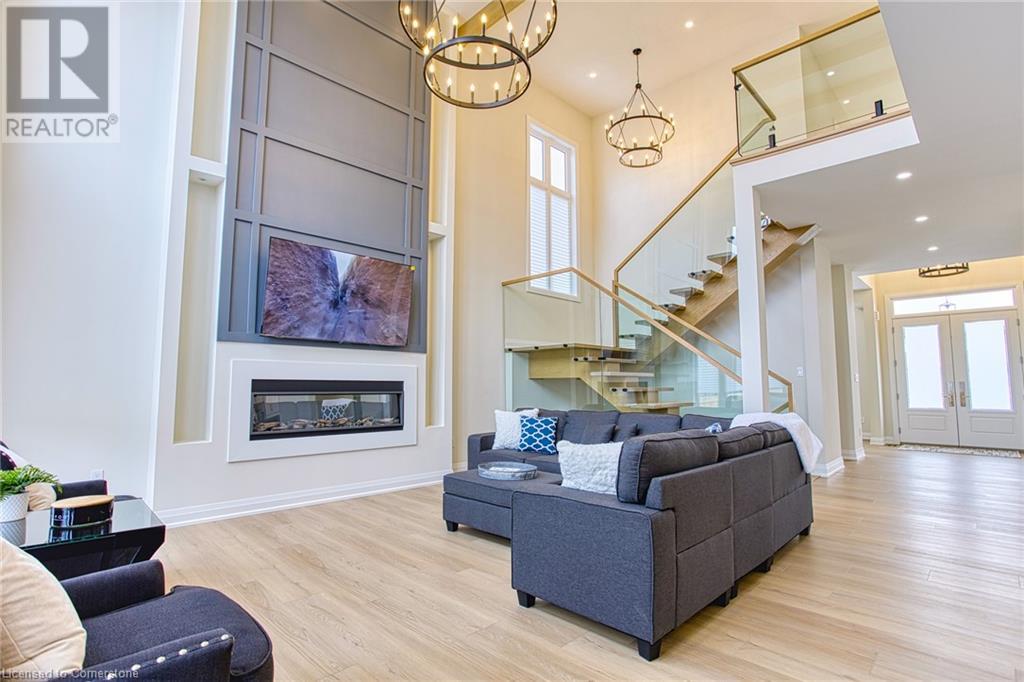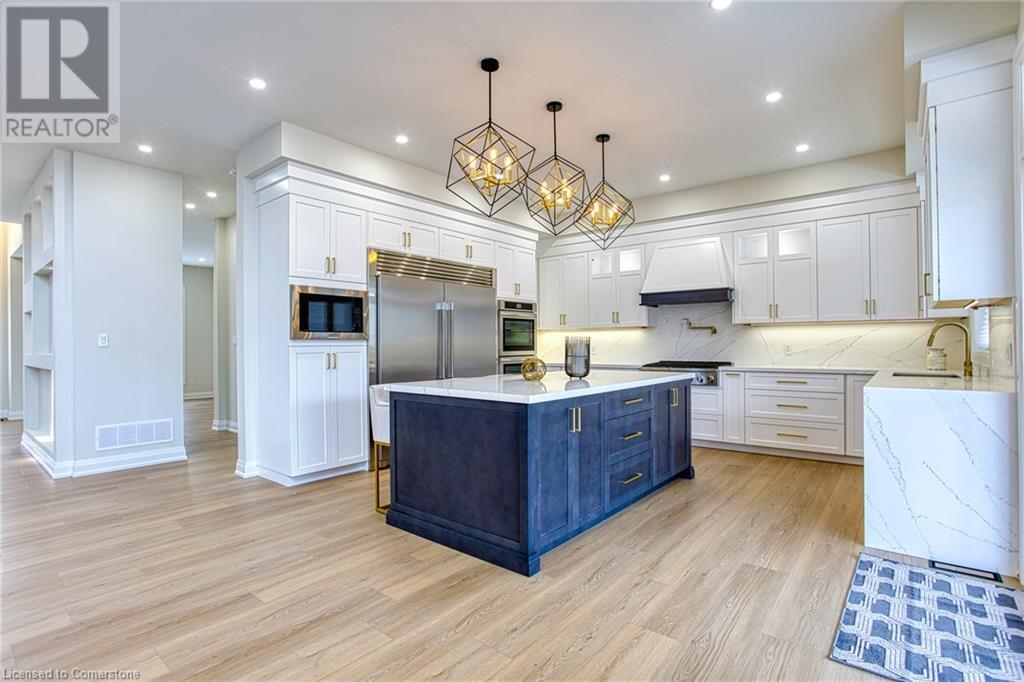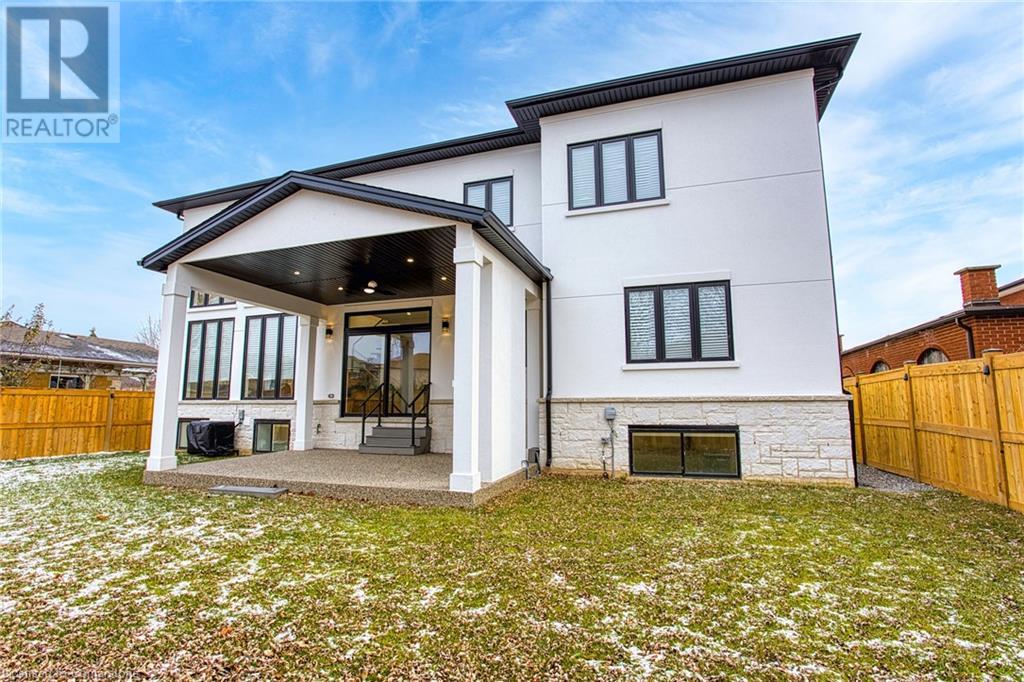67 Creanona Boulevard Stoney Creek, Ontario L8E 5T2
$2,888,888
Welcome to your dream home! This newly constructed luxury residence offers the perfect blend of elegance, space, and convenience, featuring 5+2 bedrooms, 7 bathrooms, and over 4,045 sq. ft. of bright, modern living space above ground. With a fully finished basement suite, this home effortlessly accommodates extended families or income opportunities. Step into a world of comfort, where large windows flood the home with natural light and high-end finishes elevate every space. The open-concept main floor offers a seamless flow for entertaining, with a designer kitchen that will inspire your inner chef. The primary suite is nothing short of spectacular with a 5-piece spa-like retreat where you can unwind after a long day. Every corner of this home has been meticulously crafted with style and functionality in mind. Outside, the impressive 62x101 ft. lot offers endless potential for outdoor enjoyment in a quiet, family-friendly neighbourhood. Plus, with quick access to the QEW, commuting has never been easier. Dont miss the chance to own this extraordinary home where luxury and lifestyle come together. Property taxes not yet assessed - assessed as vacant land. The listing agent is related to the seller. (id:35492)
Property Details
| MLS® Number | 40685570 |
| Property Type | Single Family |
| Amenities Near By | Schools, Shopping |
| Community Features | Quiet Area |
| Equipment Type | Water Heater |
| Features | Automatic Garage Door Opener, In-law Suite |
| Parking Space Total | 6 |
| Rental Equipment Type | Water Heater |
Building
| Bathroom Total | 7 |
| Bedrooms Above Ground | 5 |
| Bedrooms Below Ground | 2 |
| Bedrooms Total | 7 |
| Appliances | Dishwasher, Dryer, Oven - Built-in, Refrigerator, Stove, Washer, Microwave Built-in, Hood Fan, Garage Door Opener |
| Architectural Style | 2 Level |
| Basement Development | Finished |
| Basement Type | Full (finished) |
| Construction Style Attachment | Detached |
| Cooling Type | Central Air Conditioning |
| Exterior Finish | Stucco |
| Half Bath Total | 1 |
| Heating Fuel | Natural Gas |
| Heating Type | Forced Air |
| Stories Total | 2 |
| Size Interior | 4,045 Ft2 |
| Type | House |
| Utility Water | Municipal Water |
Parking
| Attached Garage |
Land
| Acreage | No |
| Land Amenities | Schools, Shopping |
| Sewer | Municipal Sewage System |
| Size Depth | 101 Ft |
| Size Frontage | 62 Ft |
| Size Total Text | Under 1/2 Acre |
| Zoning Description | R2 |
Rooms
| Level | Type | Length | Width | Dimensions |
|---|---|---|---|---|
| Second Level | 5pc Bathroom | Measurements not available | ||
| Second Level | 4pc Bathroom | Measurements not available | ||
| Second Level | 3pc Bathroom | Measurements not available | ||
| Second Level | 3pc Bathroom | Measurements not available | ||
| Second Level | Laundry Room | 9'4'' x 10'9'' | ||
| Second Level | Bedroom | 14'9'' x 11'6'' | ||
| Second Level | Bedroom | 12'3'' x 10'9'' | ||
| Second Level | Bedroom | 14'4'' x 12'9'' | ||
| Second Level | Primary Bedroom | 19'9'' x 16'3'' | ||
| Basement | 3pc Bathroom | Measurements not available | ||
| Basement | Office | 11'8'' x 12'6'' | ||
| Basement | Family Room | 23'5'' x 17'5'' | ||
| Basement | Bedroom | 10'5'' x 11'10'' | ||
| Basement | Bedroom | 16'9'' x 14'3'' | ||
| Basement | Kitchen | 16'5'' x 11'4'' | ||
| Main Level | 3pc Bathroom | Measurements not available | ||
| Main Level | 2pc Bathroom | Measurements not available | ||
| Main Level | Bedroom | 11'6'' x 14'7'' | ||
| Main Level | Family Room | 17'2'' x 22'4'' | ||
| Main Level | Kitchen | 16'8'' x 14'5'' | ||
| Main Level | Family Room | 11'2'' x 10'9'' | ||
| Main Level | Dining Room | 15'9'' x 11'5'' |
https://www.realtor.ca/real-estate/27768695/67-creanona-boulevard-stoney-creek
Contact Us
Contact us for more information
James Tasca
Broker of Record
www.icisource.ca/
2 Robert Speck Parkway Unit 750
Mississauga, Ontario L4Z 1H8
(855) 517-6424
(855) 517-6424
www.icisource.ca/









































