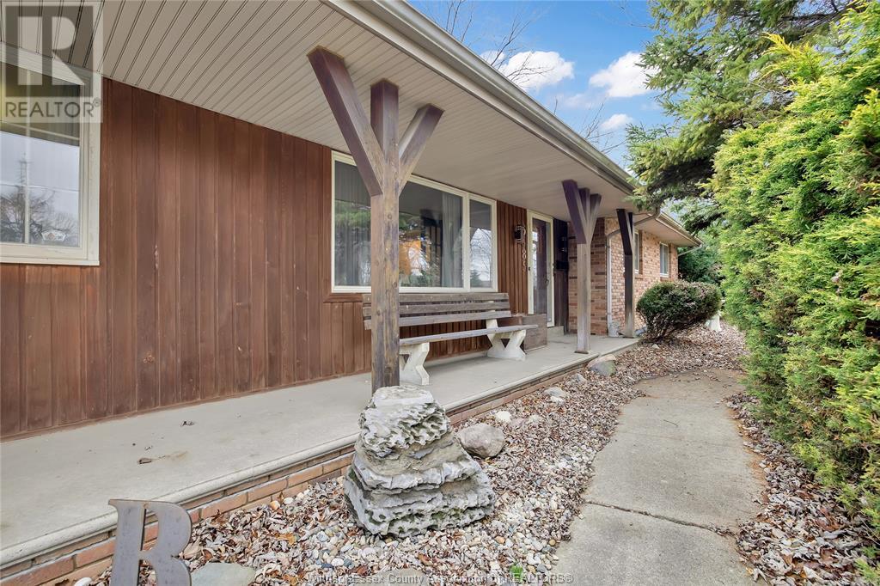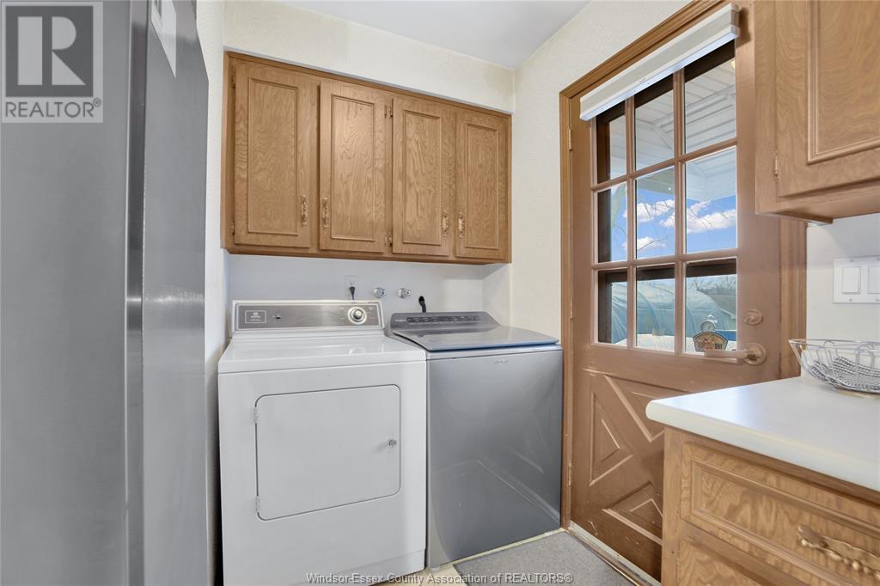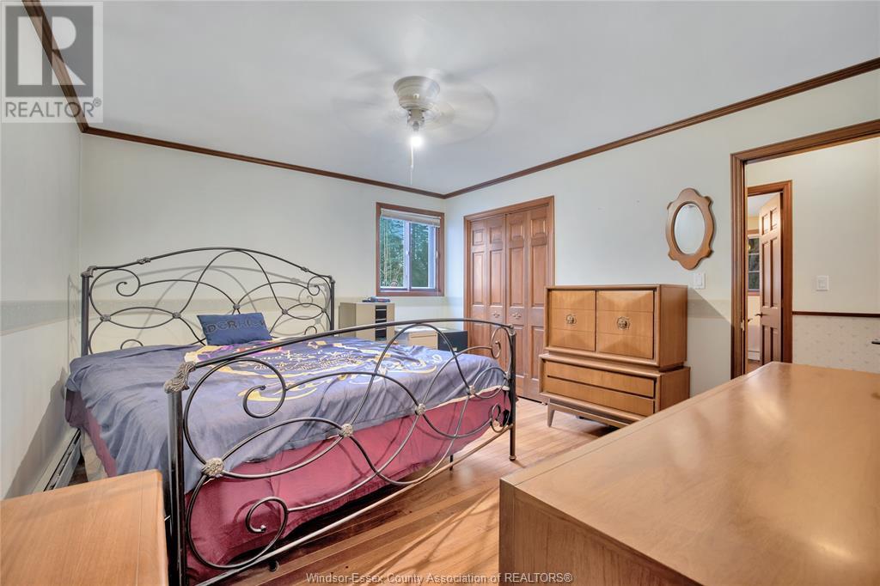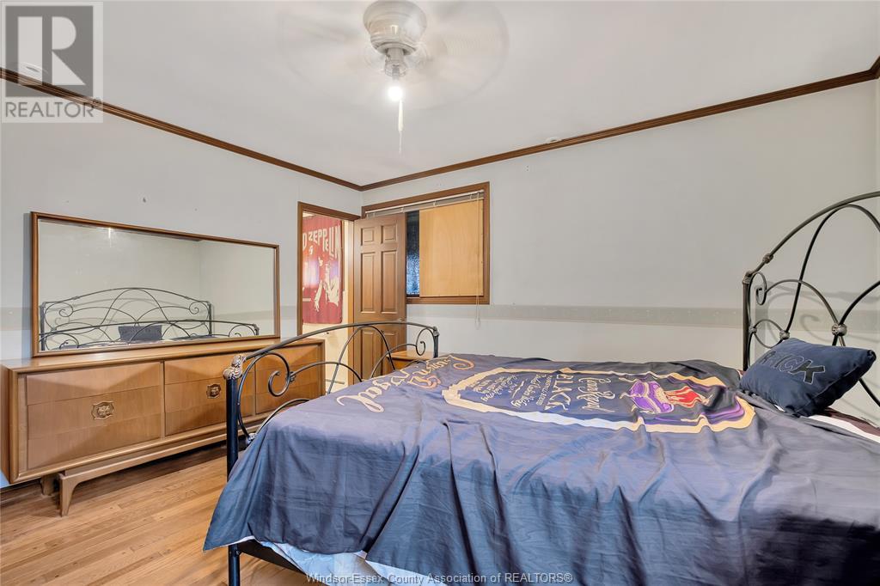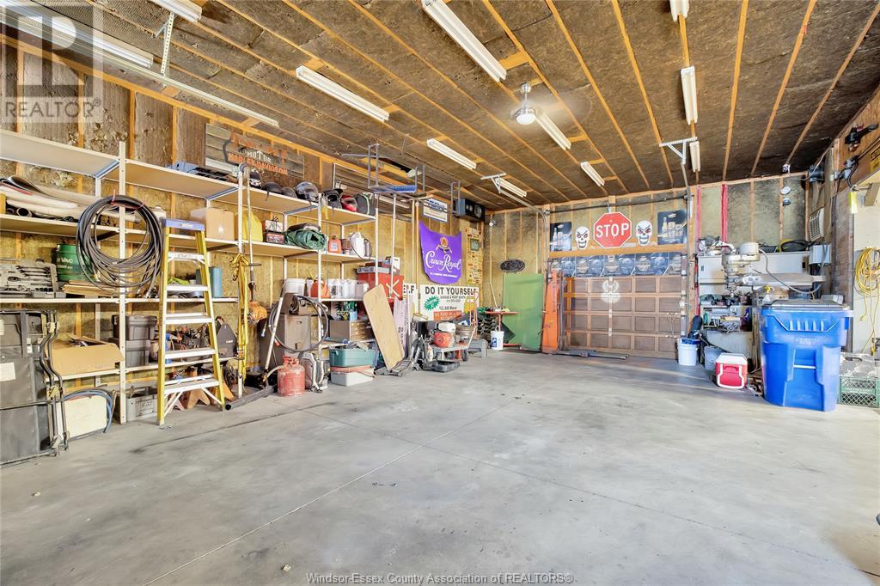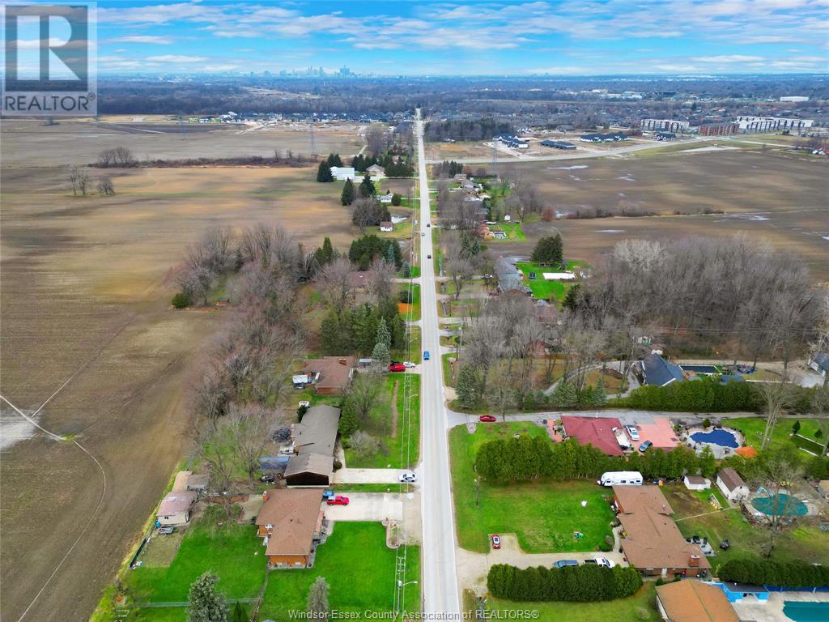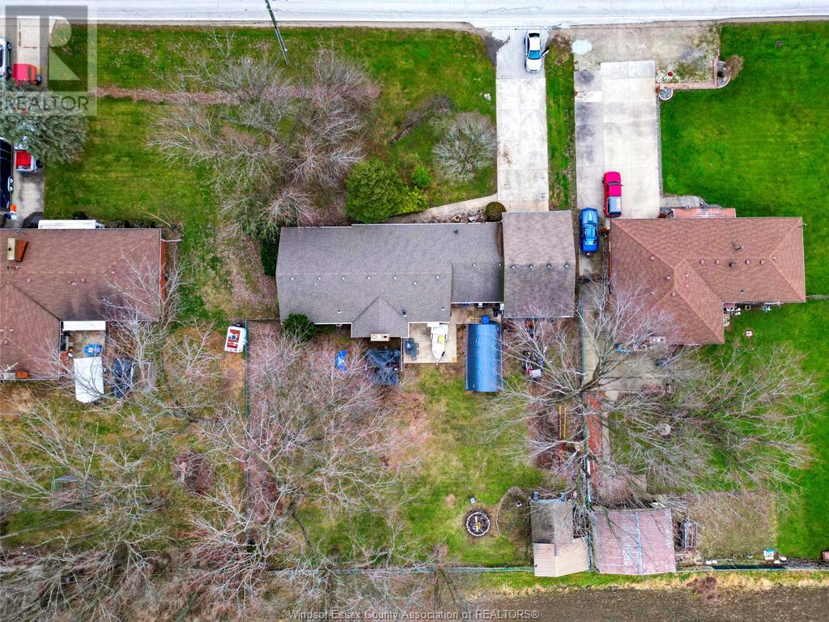6685 Disputed Road Lasalle, Ontario N9H 1Y2
$749,900
Exceptional sprawling ranch situated on approx 1/2 acre of property! 3 spacious bedrooms, 2 baths including a master ensuite. Large kitchen, family room with a gas fireplace and a formal living room which adds an elegant touch. Main floor laundry provides added convenience. The lower level features a partially finished family room with fireplace, offering endless potential for customization and plenty of storage space to keep everything organized. For car enthusiasts, hobbyists, or anyone needing extra space, the 2.5-car heated garage is a standout feature. It's perfect for working on cars, woodworking, or pursuing any hobby. The tandem door to the backyard offers easy access to outdoor projects and activities. This home is a true gem! Don't miss the opportunity to make this sprawling ranch your own! This property is available for the registration of offers as they come. (id:35492)
Property Details
| MLS® Number | 25000325 |
| Property Type | Single Family |
| Equipment Type | Other |
| Features | Double Width Or More Driveway, Concrete Driveway, Front Driveway |
| Rental Equipment Type | Other |
Building
| Bathroom Total | 2 |
| Bedrooms Above Ground | 3 |
| Bedrooms Total | 3 |
| Appliances | Dishwasher, Dryer, Refrigerator, Stove, Washer |
| Architectural Style | Bungalow, Ranch |
| Constructed Date | 1972 |
| Construction Style Attachment | Detached |
| Cooling Type | Central Air Conditioning |
| Exterior Finish | Brick, Stone |
| Fireplace Fuel | Wood,gas |
| Fireplace Present | Yes |
| Fireplace Type | Conventional,insert |
| Flooring Type | Carpeted, Ceramic/porcelain, Hardwood, Cushion/lino/vinyl |
| Foundation Type | Block |
| Heating Fuel | Natural Gas |
| Heating Type | Boiler, Floor Heat, Space Heater |
| Stories Total | 1 |
| Type | House |
Parking
| Attached Garage | |
| Garage | |
| Heated Garage | |
| Inside Entry |
Land
| Acreage | No |
| Fence Type | Fence |
| Landscape Features | Landscaped |
| Sewer | Septic System |
| Size Irregular | 122.49x179.73 |
| Size Total Text | 122.49x179.73 |
| Zoning Description | Res |
Rooms
| Level | Type | Length | Width | Dimensions |
|---|---|---|---|---|
| Lower Level | Cold Room | Measurements not available | ||
| Lower Level | Utility Room | Measurements not available | ||
| Lower Level | Storage | Measurements not available | ||
| Lower Level | Family Room/fireplace | Measurements not available | ||
| Main Level | 4pc Bathroom | Measurements not available | ||
| Main Level | 3pc Ensuite Bath | Measurements not available | ||
| Main Level | Bedroom | Measurements not available | ||
| Main Level | Bedroom | Measurements not available | ||
| Main Level | Bedroom | Measurements not available | ||
| Main Level | Family Room/fireplace | Measurements not available | ||
| Main Level | Dining Room | Measurements not available | ||
| Main Level | Kitchen | Measurements not available | ||
| Main Level | Living Room | Measurements not available | ||
| Main Level | Foyer | Measurements not available |
https://www.realtor.ca/real-estate/27774023/6685-disputed-road-lasalle
Contact Us
Contact us for more information

Monique Gignac
Sales Person
59 Eugenie St. East
Windsor, Ontario N8X 2X9
(519) 972-1000
(519) 972-7848
www.deerbrookrealty.com/




