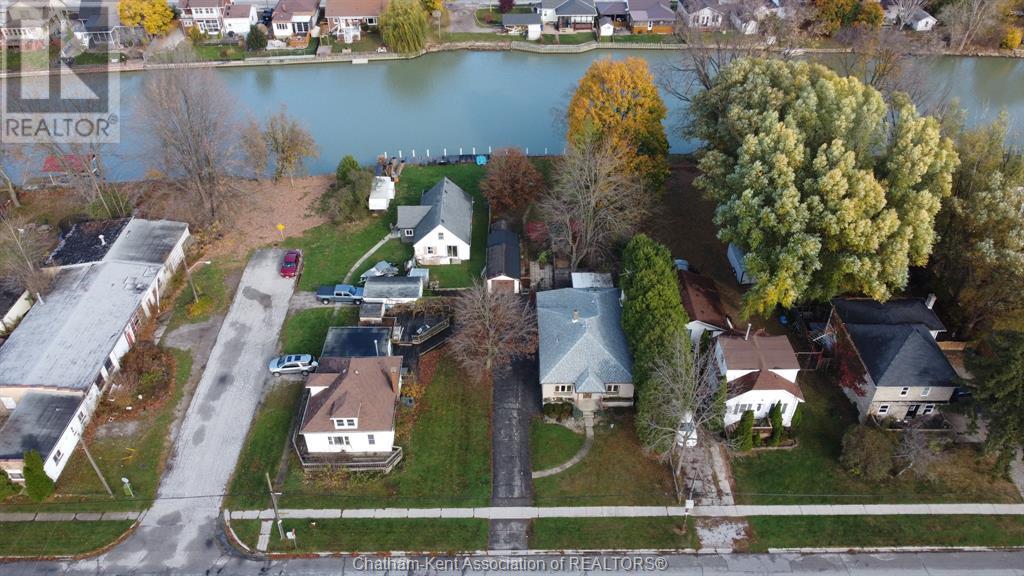667 Wallace Street Wallaceburg, Ontario
$349,900
Discover affordable living on the Sydenham River in Wallaceburg! This delightful 3-bedroom, 1 1/2-bath home is perfect for first time home buyers or a family. With a sunroom that is bright and inviting to enjoy the view of the Sydenham River. Inside, you have a cozy yet functional layout between kitchen, living and dining room. There are 2 bedrooms on the main floor with an oversized primary bedroom and 1 bedroom in the basement. The property features a detached garage with concrete floors, a unique indoor/outdoor space to relax in, plus an extra shed for more storage! This property offers a full basement with a rec room area, bathroom, another bedroom, and laundry. This home combines comfort, practicality, and a river front location, making it a must-see! Close walking distance to shopping and all amenities. (id:35492)
Property Details
| MLS® Number | 24027224 |
| Property Type | Single Family |
| Features | Paved Driveway |
| Water Front Type | Waterfront On River |
Building
| Bathroom Total | 2 |
| Bedrooms Above Ground | 2 |
| Bedrooms Below Ground | 1 |
| Bedrooms Total | 3 |
| Appliances | Dryer, Microwave Range Hood Combo, Refrigerator, Stove, Washer |
| Architectural Style | Bungalow |
| Constructed Date | 1951 |
| Cooling Type | Central Air Conditioning |
| Exterior Finish | Aluminum/vinyl |
| Flooring Type | Laminate, Cushion/lino/vinyl |
| Foundation Type | Block |
| Half Bath Total | 1 |
| Heating Fuel | Natural Gas |
| Heating Type | Forced Air, Furnace |
| Stories Total | 1 |
| Type | House |
Parking
| Detached Garage | |
| Garage |
Land
| Acreage | No |
| Size Irregular | 59.4x219.18/228.59 |
| Size Total Text | 59.4x219.18/228.59 |
| Zoning Description | Res |
Rooms
| Level | Type | Length | Width | Dimensions |
|---|---|---|---|---|
| Basement | 2pc Bathroom | Measurements not available | ||
| Basement | Laundry Room | 11 ft ,6 in | 15 ft | 11 ft ,6 in x 15 ft |
| Basement | Bedroom | 14 ft ,5 in | 11 ft ,1 in | 14 ft ,5 in x 11 ft ,1 in |
| Basement | Recreation Room | 35 ft ,2 in | 16 ft ,5 in | 35 ft ,2 in x 16 ft ,5 in |
| Main Level | 4pc Bathroom | Measurements not available | ||
| Main Level | Sunroom | 12 ft | 14 ft | 12 ft x 14 ft |
| Main Level | Foyer | 10 ft | 11 ft ,5 in | 10 ft x 11 ft ,5 in |
| Main Level | Dining Room | 11 ft ,5 in | 17 ft ,1 in | 11 ft ,5 in x 17 ft ,1 in |
| Main Level | Kitchen | 16 ft | 11 ft ,4 in | 16 ft x 11 ft ,4 in |
| Main Level | Primary Bedroom | 11 ft ,1 in | 18 ft ,2 in | 11 ft ,1 in x 18 ft ,2 in |
| Main Level | Bedroom | 11 ft ,9 in | 11 ft ,2 in | 11 ft ,9 in x 11 ft ,2 in |
| Main Level | Living Room | 14 ft ,1 in | 16 ft ,5 in | 14 ft ,1 in x 16 ft ,5 in |
https://www.realtor.ca/real-estate/27633141/667-wallace-street-wallaceburg
Interested?
Contact us for more information

Krista Mall
Sales Person
https://www.facebook.com/kristamallrealestate
https://www.instagram.com/kristamallrealestate/?hl=en

29575 St. George St.
Dresden, Ontario N0P 1M0
(519) 365-7462













































