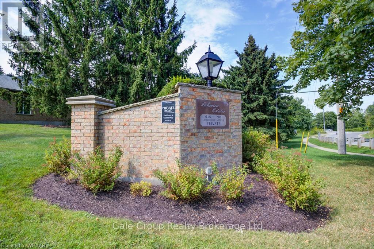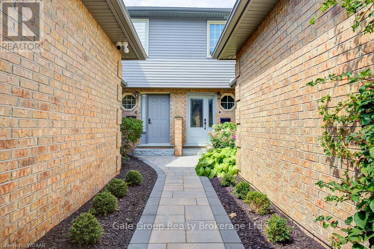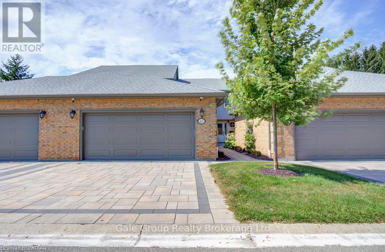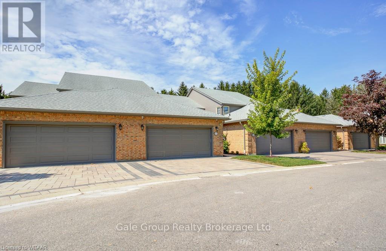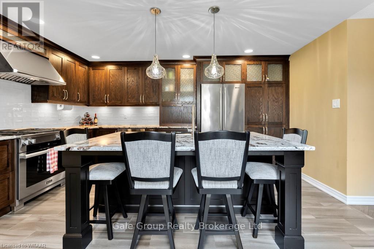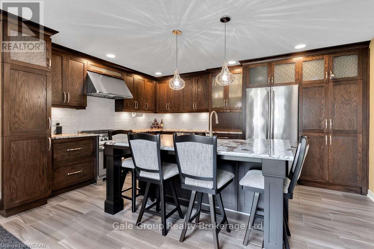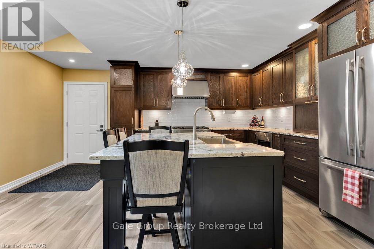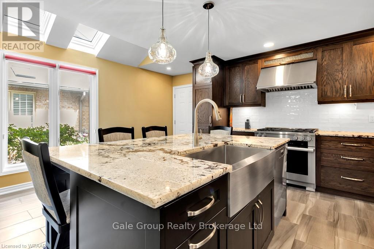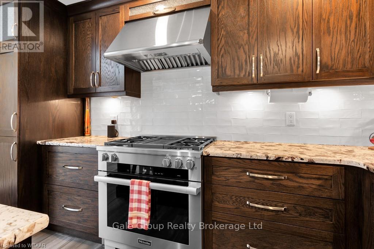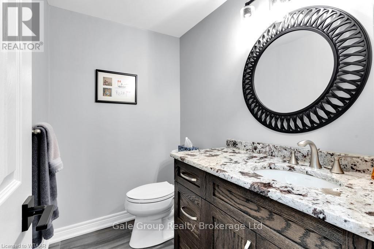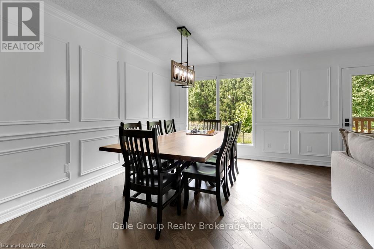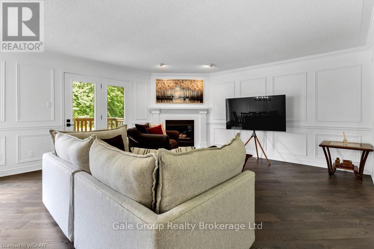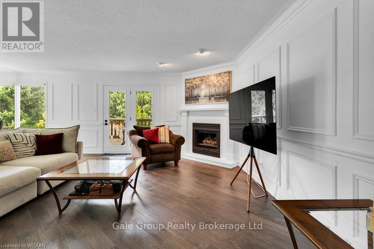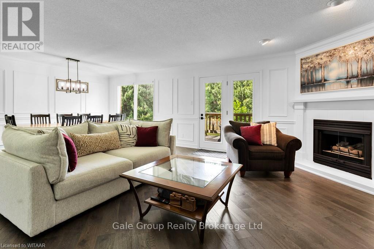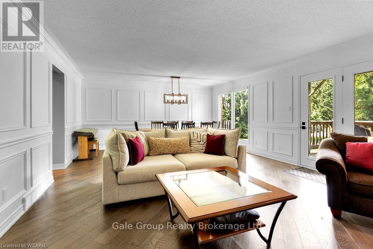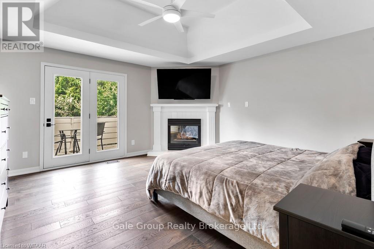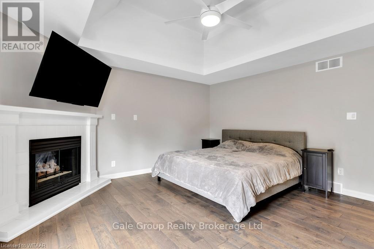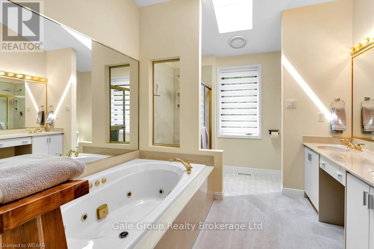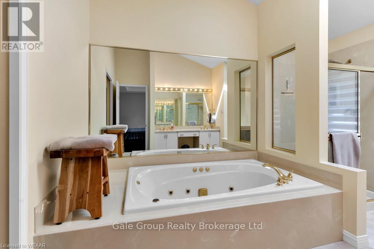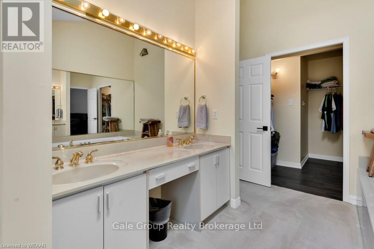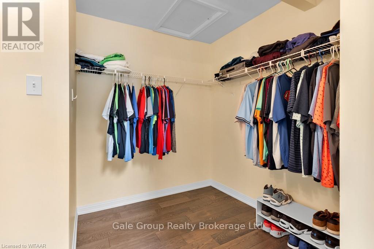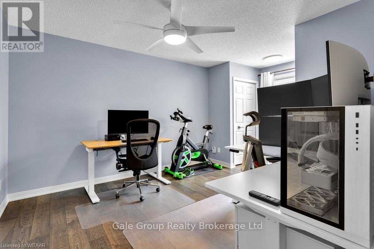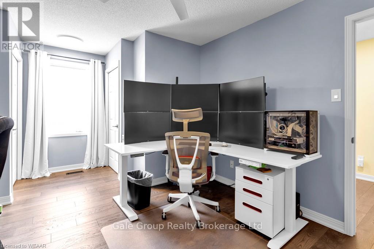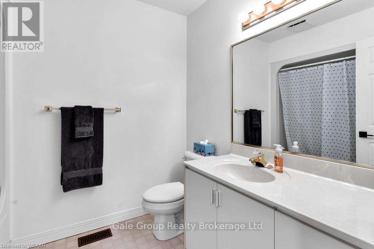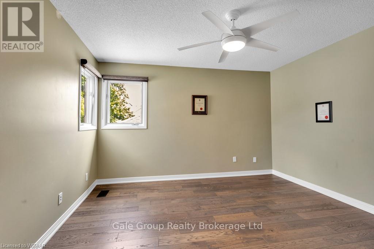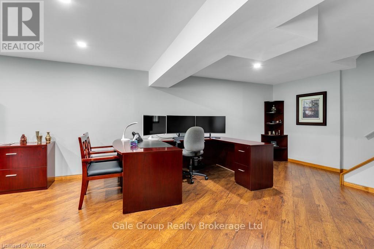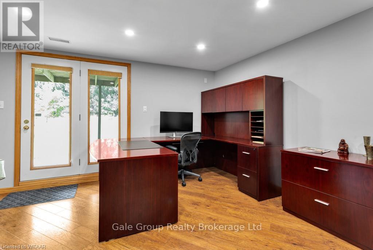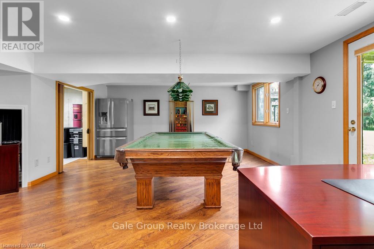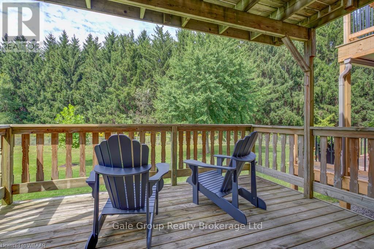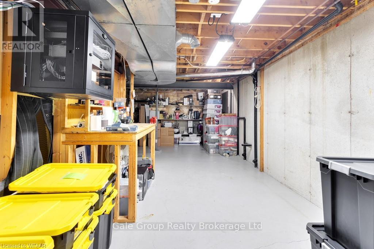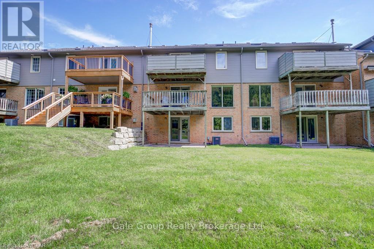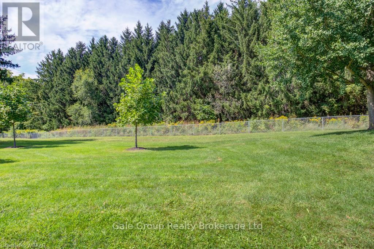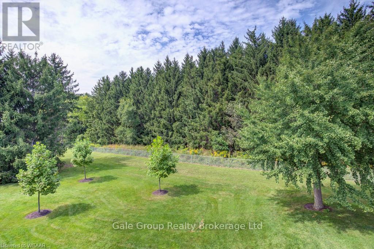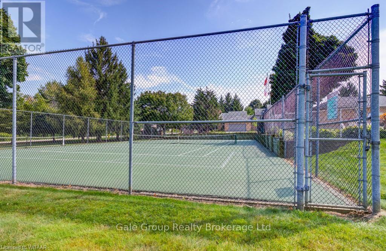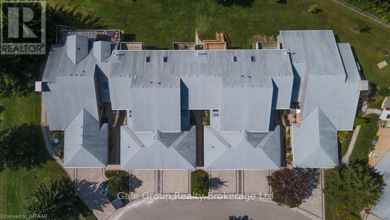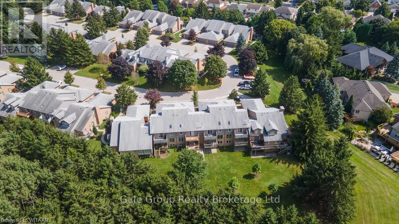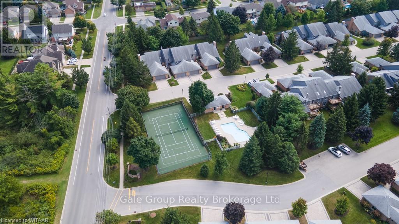667 Lansdowne Avenue Woodstock, Ontario N4T 1K3
$799,900Maintenance, Cable TV, Insurance, Common Area Maintenance
$579 Monthly
Maintenance, Cable TV, Insurance, Common Area Maintenance
$579 MonthlyWelcome to this luxurious townhome nestled in a meticulously maintained condominium community on the outskirts of Woodstock. This beautifully kept property boasts manicured lawns and gardens, along with amenities such as a spacious tennis court and an in-ground pool. As you arrive, you'll be greeted by an oversized double garage and ample driveway parking. A welcoming walkway leads you to the front door, opening into the expansive foyer of this home. The updated living room features stunning paneling, abundant natural light, a gas fireplace, and more—perfect for both relaxing evenings and entertaining guests. The adjacent large open dining room provides plenty of space for a family-sized table. The generously-sized chef's kitchen is a dream come true, featuring top-of-the-line stainless steel appliances, granite countertops, and custom solid wood cabinetry. Whether you're a budding chef or a seasoned entertainer, this kitchen is ideal for crafting culinary delights. Upstairs, the second floor offers two spacious bedrooms, a family bathroom, and an exquisite primary suite. The primary bedroom boasts a coffered ceiling, gas fireplace, and a private balcony with a lovely view of the backyard. The ensuite bathroom includes a large jacuzzi tub, walk-in shower, double vanity, and access to a walk-in closet. The finished walkout basement offers a large rec room, perfect for hosting gatherings and entertaining. Don’t miss the chance to make this stunning home yours! (id:35492)
Property Details
| MLS® Number | X10745673 |
| Property Type | Single Family |
| Community Features | Pet Restrictions |
| Equipment Type | None |
| Features | Balcony |
| Parking Space Total | 2 |
| Pool Type | Outdoor Pool |
| Rental Equipment Type | None |
| Structure | Tennis Court |
Building
| Bathroom Total | 3 |
| Bedrooms Above Ground | 3 |
| Bedrooms Total | 3 |
| Amenities | Visitor Parking |
| Appliances | Water Heater, Central Vacuum, Dishwasher, Dryer, Microwave, Refrigerator, Stove, Washer |
| Basement Development | Finished |
| Basement Type | Full (finished) |
| Cooling Type | Central Air Conditioning |
| Exterior Finish | Vinyl Siding, Brick |
| Foundation Type | Poured Concrete |
| Half Bath Total | 1 |
| Heating Fuel | Natural Gas |
| Heating Type | Forced Air |
| Stories Total | 2 |
| Size Interior | 2,000 - 2,249 Ft2 |
| Type | Row / Townhouse |
| Utility Water | Municipal Water |
Parking
| Attached Garage |
Land
| Acreage | No |
| Zoning Description | R3 |
Rooms
| Level | Type | Length | Width | Dimensions |
|---|---|---|---|---|
| Second Level | Bathroom | 2.59 m | 2.01 m | 2.59 m x 2.01 m |
| Second Level | Bedroom | 4.8 m | 3.84 m | 4.8 m x 3.84 m |
| Second Level | Foyer | 4.27 m | 1.98 m | 4.27 m x 1.98 m |
| Second Level | Bedroom | 4.95 m | 3.43 m | 4.95 m x 3.43 m |
| Second Level | Primary Bedroom | 4.6 m | 4.6 m | 4.6 m x 4.6 m |
| Second Level | Other | 3.86 m | 2.95 m | 3.86 m x 2.95 m |
| Basement | Recreational, Games Room | 4.88 m | 7.62 m | 4.88 m x 7.62 m |
| Basement | Den | 4.01 m | 3.43 m | 4.01 m x 3.43 m |
| Basement | Utility Room | 4.67 m | 5.05 m | 4.67 m x 5.05 m |
| Main Level | Foyer | 2.64 m | 3.84 m | 2.64 m x 3.84 m |
| Main Level | Laundry Room | 2.01 m | 2.03 m | 2.01 m x 2.03 m |
| Main Level | Kitchen | 4.8 m | 5.16 m | 4.8 m x 5.16 m |
| Main Level | Living Room | 4.98 m | 4.83 m | 4.98 m x 4.83 m |
| Main Level | Dining Room | 4.98 m | 2.84 m | 4.98 m x 2.84 m |
| Main Level | Bathroom | 1.4 m | 1.98 m | 1.4 m x 1.98 m |
https://www.realtor.ca/real-estate/27349470/667-lansdowne-avenue-woodstock
Contact Us
Contact us for more information
Natora Wilkins
Salesperson
425 Dundas Street
Woodstock, Ontario N4S 1B8
(519) 539-6194


