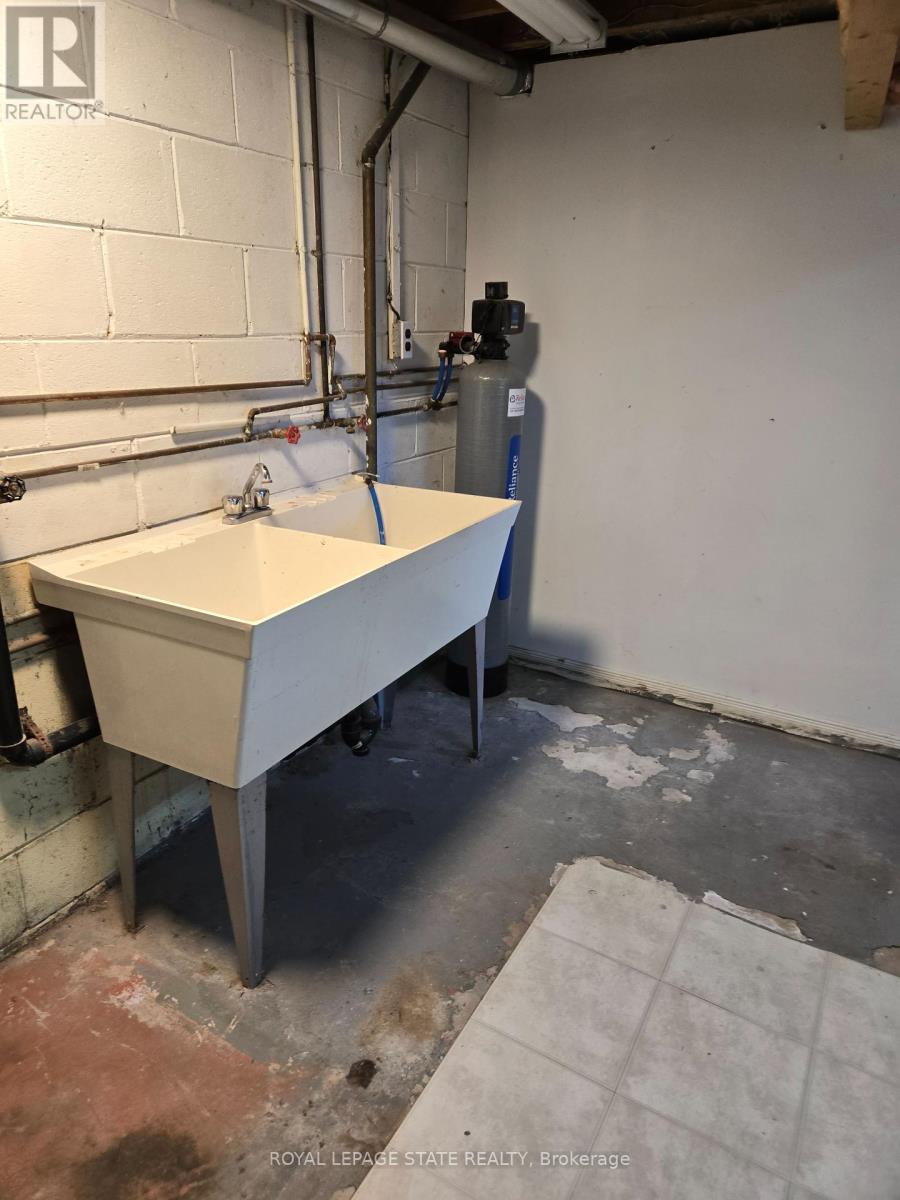664 Chestnut Place Burlington, Ontario L7N 3E8
4 Bedroom
2 Bathroom
1,100 - 1,500 ft2
Fireplace
Forced Air
$939,900
3 + 1 bedroom, 4-level back split on wonderful pie-shaped lot and backing onto Tuck Creek. The home needs repairs (handy person special). Sold 'as is where is'. All room sizes approx. (id:35492)
Property Details
| MLS® Number | W11918905 |
| Property Type | Single Family |
| Community Name | Roseland |
| Parking Space Total | 1 |
Building
| Bathroom Total | 2 |
| Bedrooms Above Ground | 3 |
| Bedrooms Below Ground | 1 |
| Bedrooms Total | 4 |
| Basement Development | Finished |
| Basement Type | Full (finished) |
| Construction Style Attachment | Detached |
| Construction Style Split Level | Backsplit |
| Exterior Finish | Aluminum Siding, Brick |
| Fireplace Present | Yes |
| Foundation Type | Block |
| Half Bath Total | 1 |
| Heating Fuel | Natural Gas |
| Heating Type | Forced Air |
| Size Interior | 1,100 - 1,500 Ft2 |
| Type | House |
| Utility Water | Municipal Water |
Land
| Acreage | No |
| Sewer | Sanitary Sewer |
| Size Depth | 108 Ft ,2 In |
| Size Frontage | 43 Ft ,8 In |
| Size Irregular | 43.7 X 108.2 Ft |
| Size Total Text | 43.7 X 108.2 Ft |
| Zoning Description | 02, R3.4 |
Rooms
| Level | Type | Length | Width | Dimensions |
|---|---|---|---|---|
| Second Level | Living Room | 5.18 m | 3.58 m | 5.18 m x 3.58 m |
| Second Level | Dining Room | 2.62 m | 3.84 m | 2.62 m x 3.84 m |
| Second Level | Kitchen | 3.89 m | 2.49 m | 3.89 m x 2.49 m |
| Third Level | Primary Bedroom | 3.99 m | 3.17 m | 3.99 m x 3.17 m |
| Third Level | Bedroom 2 | 2.95 m | 2.36 m | 2.95 m x 2.36 m |
| Third Level | Bedroom 3 | 2.79 m | 4.04 m | 2.79 m x 4.04 m |
| Basement | Den | 3.83 m | 4.01 m | 3.83 m x 4.01 m |
| Main Level | Bedroom 4 | 3.15 m | 3.43 m | 3.15 m x 3.43 m |
| Main Level | Family Room | 4.75 m | 4.04 m | 4.75 m x 4.04 m |
https://www.realtor.ca/real-estate/27792010/664-chestnut-place-burlington-roseland-roseland
Contact Us
Contact us for more information
Joe Cosentino
Salesperson
Royal LePage State Realty
987 Rymal Rd Unit 100
Hamilton, Ontario L8W 3M2
987 Rymal Rd Unit 100
Hamilton, Ontario L8W 3M2
(905) 574-4600
(905) 574-4345
www.royallepagestate.ca/






























