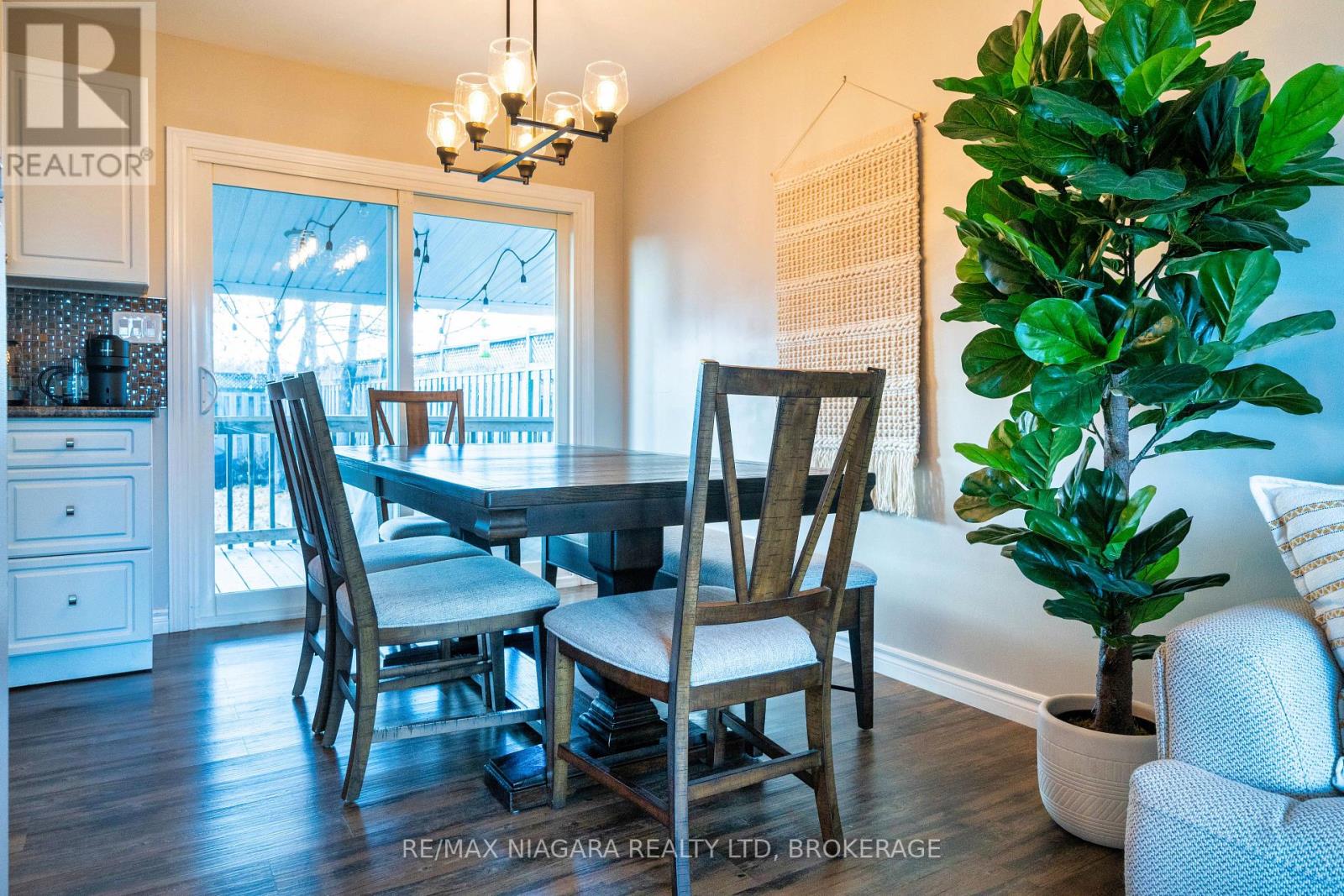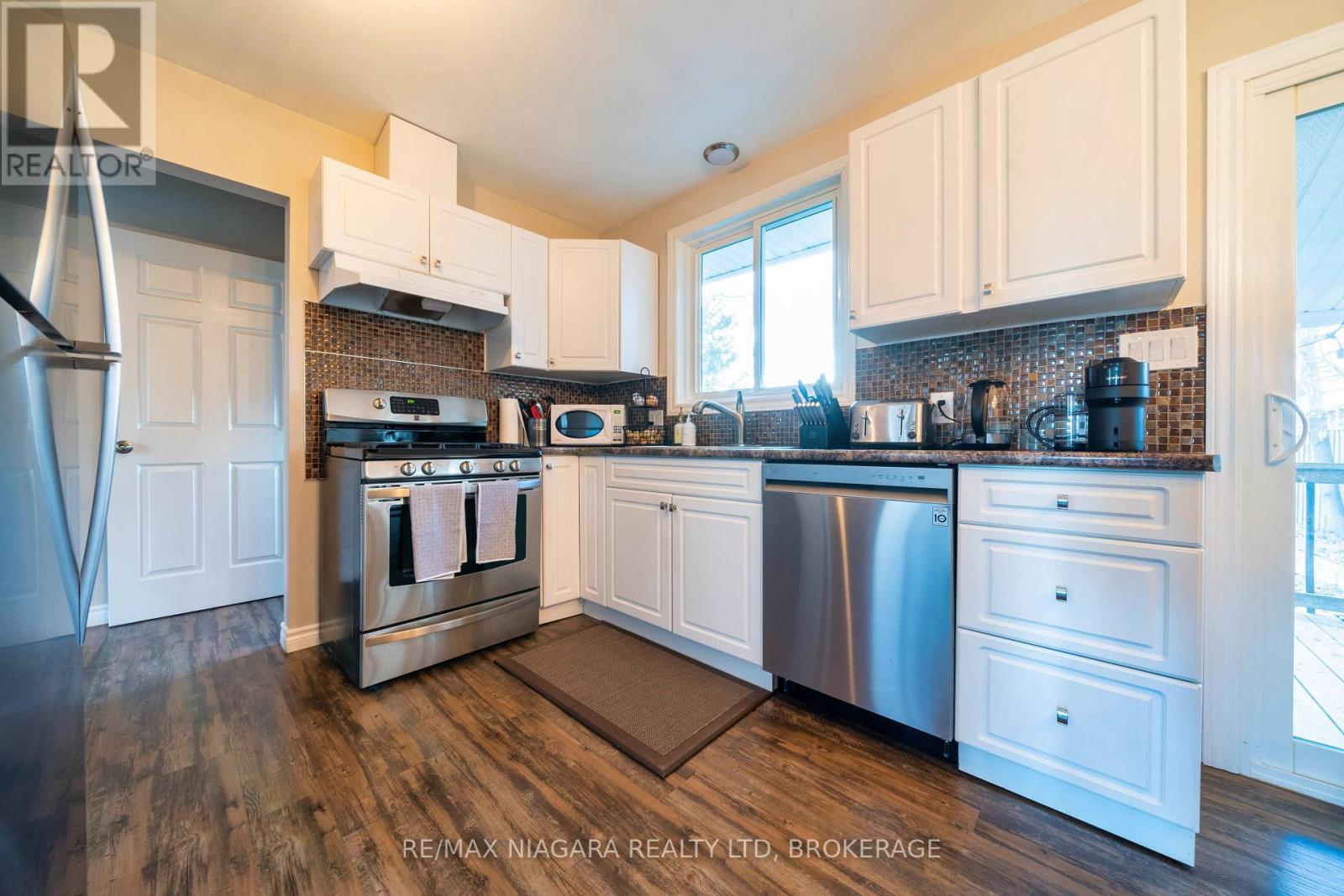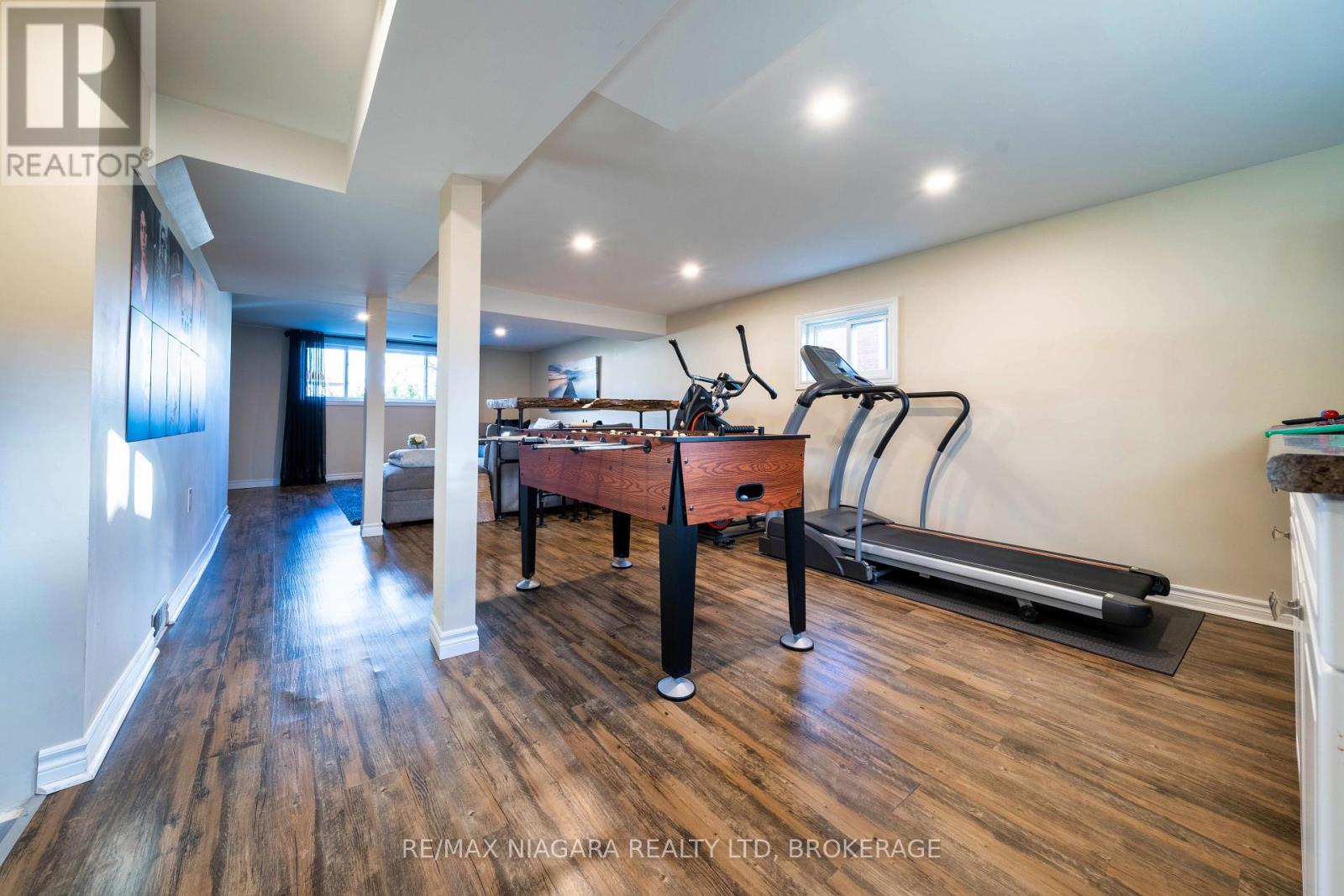6619 Argyll Crescent Niagara Falls (217 - Arad/fallsview), Ontario L2G 5E8
$619,000
Welcome Home to 6619 Argyll Crescent!This fully finished side-split home is nestled in a peaceful and welcoming neighborhood in one of Niagara Falls' most desirable areas. Perfect for growing families, the property is conveniently located near schools, parks, shopping, and offers easy highway access.Step inside and be greeted by a bright and spacious living room, where a large picture window fills the space with natural light, creating a warm and inviting atmosphere. The eat-in kitchen, thoughtfully designed for entertaining, features stainless steel appliances, custom cabinetry, and plenty of room to host family and friends.A few steps upstairs, youll find three generously sized bedrooms, each with ample closet space, along with a stylishly updated 3-piece bathroom.Need additional space? The separate side entrance leads to the lower level, where you'll discover a fourth bedroom bathed in natural light and a beautifully renovated 3-piece bathroom.But wait, theres more! The fully finished basement offers a large recreation room, a dedicated laundry area, and a spacious utility room for all your storage needs. The backyard is the outdoor heaven, with shed, deck and plenty of places for kids playing.This move-in-ready home is perfect for investors or families looking for a comfortable and stylish place to call their own. Dont miss out on this incredible opportunityschedule your showing today! (id:35492)
Property Details
| MLS® Number | X11883791 |
| Property Type | Single Family |
| Community Name | 217 - Arad/Fallsview |
| Amenities Near By | Schools, Place Of Worship |
| Community Features | Community Centre |
| Parking Space Total | 4 |
Building
| Bathroom Total | 2 |
| Bedrooms Above Ground | 3 |
| Bedrooms Below Ground | 1 |
| Bedrooms Total | 4 |
| Appliances | Dishwasher, Dryer, Refrigerator, Stove, Washer |
| Basement Development | Finished |
| Basement Features | Separate Entrance |
| Basement Type | N/a (finished) |
| Construction Style Attachment | Detached |
| Construction Style Split Level | Sidesplit |
| Cooling Type | Central Air Conditioning |
| Exterior Finish | Vinyl Siding |
| Flooring Type | Tile |
| Foundation Type | Poured Concrete |
| Heating Fuel | Natural Gas |
| Heating Type | Forced Air |
| Type | House |
| Utility Water | Municipal Water |
Land
| Acreage | No |
| Land Amenities | Schools, Place Of Worship |
| Sewer | Sanitary Sewer |
| Size Depth | 105 Ft ,7 In |
| Size Frontage | 55 Ft ,1 In |
| Size Irregular | 55.15 X 105.66 Ft |
| Size Total Text | 55.15 X 105.66 Ft|under 1/2 Acre |
| Zoning Description | R1c |
Rooms
| Level | Type | Length | Width | Dimensions |
|---|---|---|---|---|
| Second Level | Bedroom | 4.32 m | 3.01 m | 4.32 m x 3.01 m |
| Second Level | Bedroom 2 | 3.26 m | 2.65 m | 3.26 m x 2.65 m |
| Second Level | Bedroom 3 | 2.47 m | 2.46 m | 2.47 m x 2.46 m |
| Second Level | Bathroom | 2.46 m | 2.47 m | 2.46 m x 2.47 m |
| Basement | Utility Room | 3.41 m | 2.8 m | 3.41 m x 2.8 m |
| Basement | Other | 2.56 m | 1.43 m | 2.56 m x 1.43 m |
| Basement | Recreational, Games Room | 8.86 m | 4.02 m | 8.86 m x 4.02 m |
| Basement | Playroom | 2.71 m | 2.16 m | 2.71 m x 2.16 m |
| Basement | Bathroom | 2.49 m | 2.22 m | 2.49 m x 2.22 m |
| Basement | Bedroom 4 | 3.59 m | 3.07 m | 3.59 m x 3.07 m |
| Main Level | Living Room | 4.6 m | 3.38 m | 4.6 m x 3.38 m |
| Main Level | Kitchen | 4.99 m | 2.77 m | 4.99 m x 2.77 m |
Interested?
Contact us for more information

Yifei Lin
Salesperson
(905) 687-9494
www.teamyifei.com/
261 Martindale Road Unit 12a
St. Catharines, Ontario L2W 1A2
(905) 687-9600
(905) 687-9494
www.remaxniagara.ca/











































