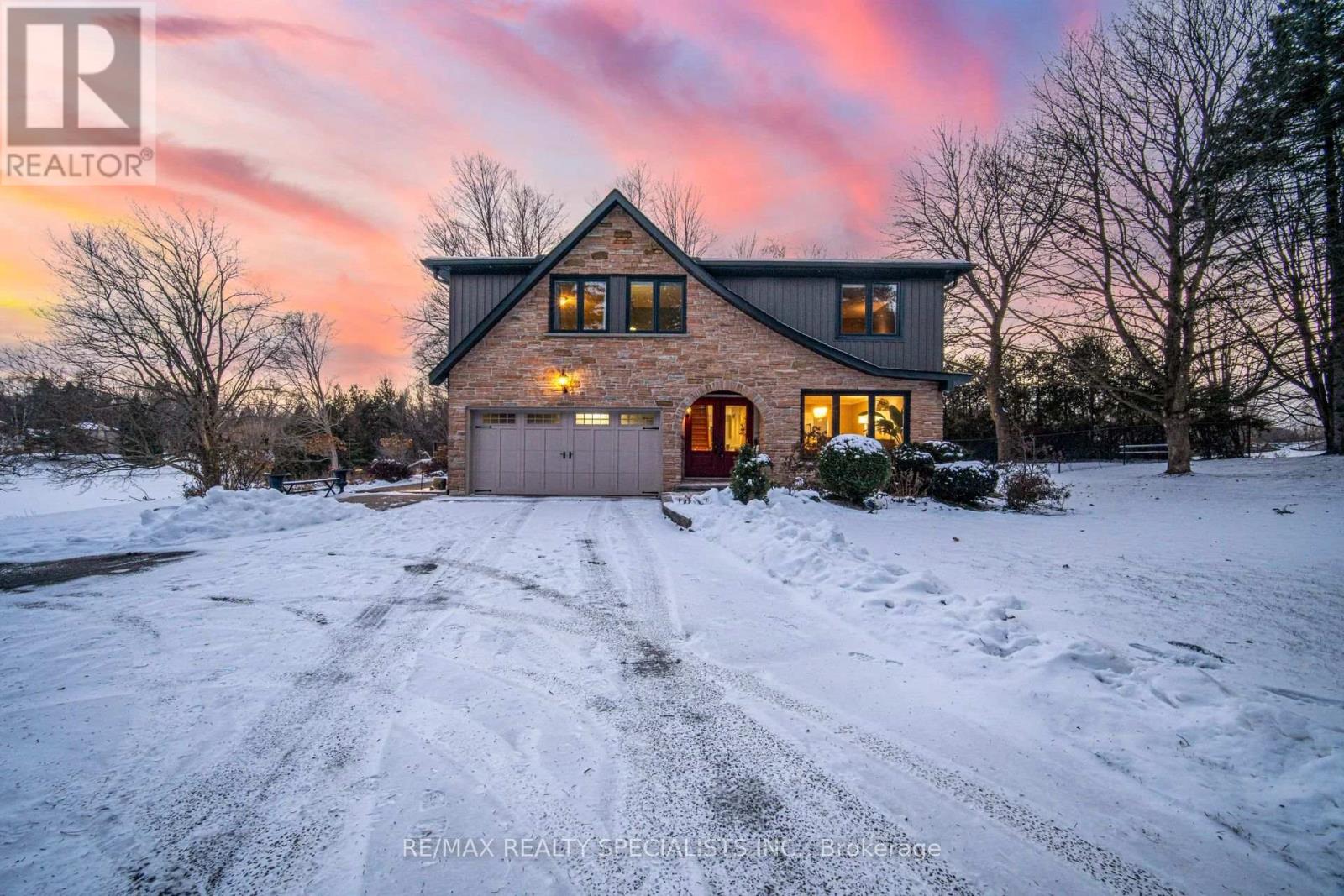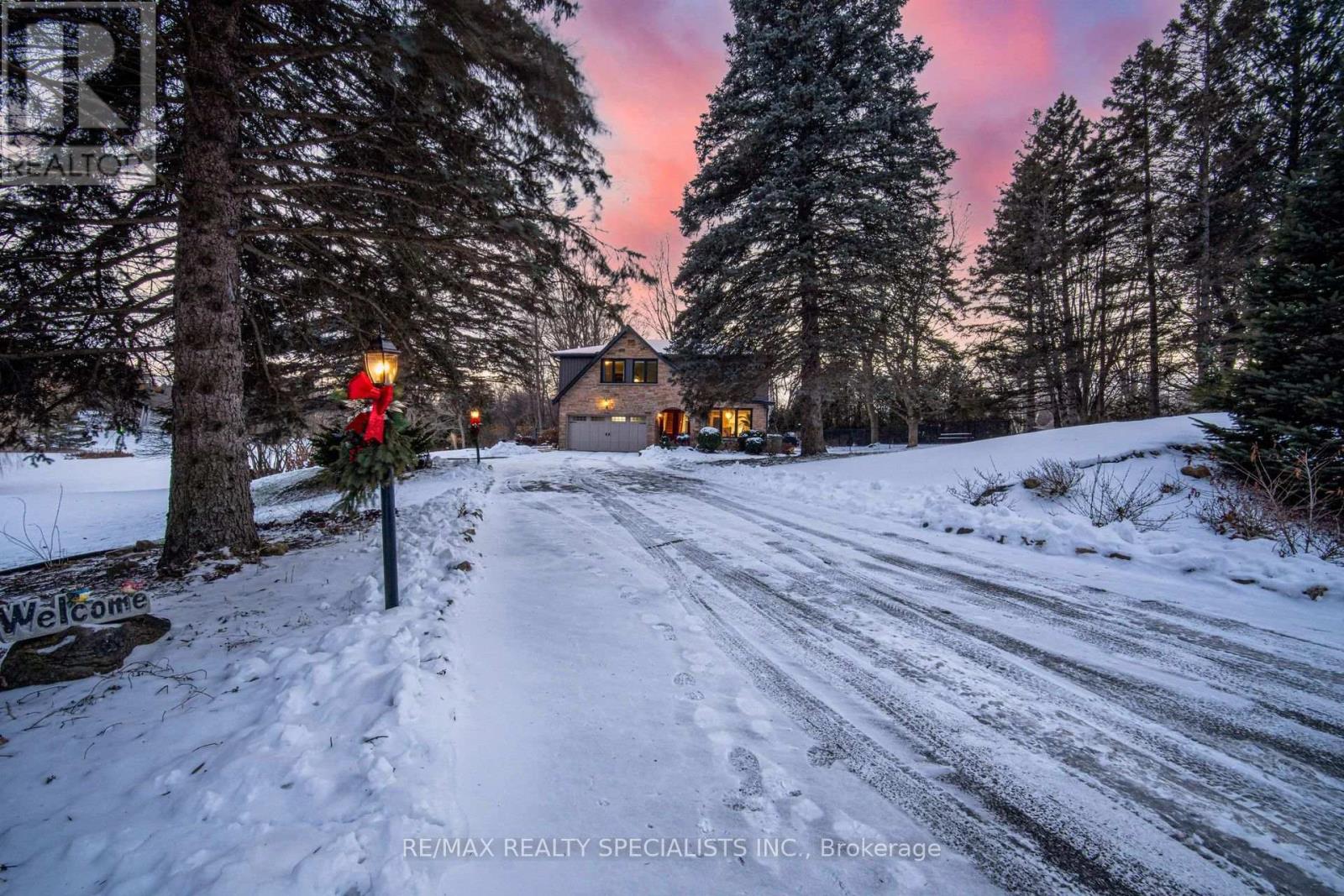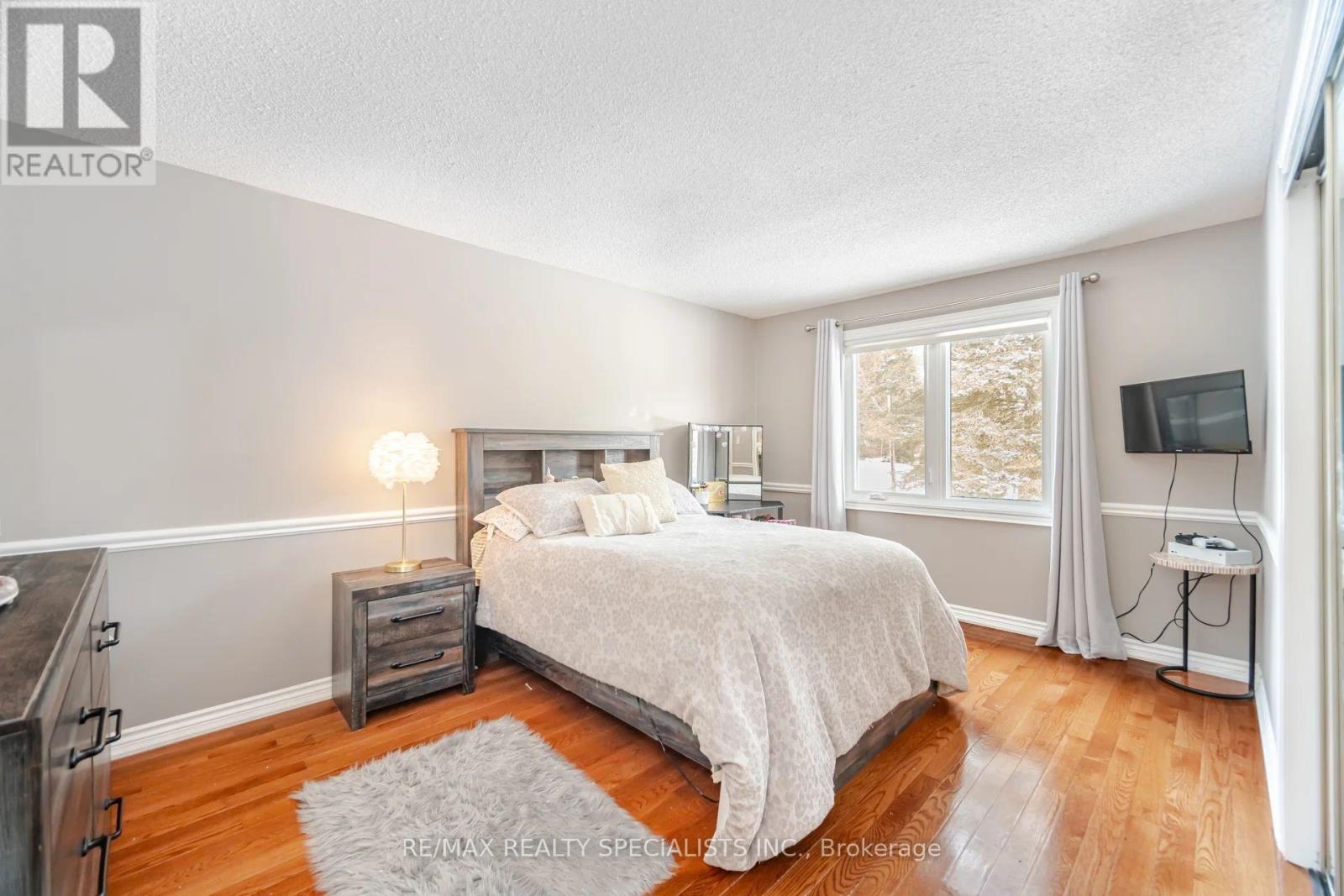66 Palmer Circle Caledon, Ontario L7E 0A5
$1,899,000
Stunning 4-Bedroom Estate Home Minutes North of BoltonWelcome to your dream home! This absolutely breathtaking 4-bedroom estate is situated on a serene property just minutes north of Bolton. Renovated extensively in 2020, this home offers modern luxury while maintaining its warm and inviting charm. Property Features: Bedrooms: 4 spacious and sun-filled bedrooms. Renovations: Complete first-floor renovation, finished basement, and a meticulously designed backyard (2020). Outdoor Oasis: Enjoy a stunning in-ground pool, a relaxing hot tub, a scenic pond, and an outdoor kitchen perfect for entertaining. Entertainment Ready: Cozy up around the indoor fireplace or gather with friends around the outdoor fire pit. Upgrades: New windows, siding, soffits, and furnace (2020); roof (2016). Utilities: Furnace rented through Reliance for $130/month. This property is a true entertainer paradise with unparalleled attention to detail and craftsmanship. Whether enjoying summer evenings by the pool or cozy winter nights by the fireplace, this home is designed for year-round enjoyment. Don't miss the chance to make this exquisite property your forever home! (id:35492)
Property Details
| MLS® Number | W11908682 |
| Property Type | Single Family |
| Community Name | Palgrave |
| Amenities Near By | Schools |
| Community Features | School Bus |
| Features | Irregular Lot Size, Conservation/green Belt |
| Parking Space Total | 10 |
| Pool Type | Inground Pool |
Building
| Bathroom Total | 4 |
| Bedrooms Above Ground | 4 |
| Bedrooms Below Ground | 1 |
| Bedrooms Total | 5 |
| Basement Development | Finished |
| Basement Type | N/a (finished) |
| Construction Style Attachment | Detached |
| Cooling Type | Central Air Conditioning |
| Exterior Finish | Brick, Vinyl Siding |
| Fireplace Present | Yes |
| Flooring Type | Porcelain Tile, Laminate, Hardwood, Carpeted |
| Foundation Type | Concrete |
| Half Bath Total | 1 |
| Heating Fuel | Natural Gas |
| Heating Type | Forced Air |
| Stories Total | 2 |
| Type | House |
| Utility Water | Municipal Water |
Parking
| Garage |
Land
| Acreage | No |
| Land Amenities | Schools |
| Sewer | Septic System |
| Size Depth | 355 Ft ,6 In |
| Size Frontage | 374 Ft ,9 In |
| Size Irregular | 374.77 X 355.53 Ft ; Pool, Hot Tub, Outdoor Kitchen, Cabana |
| Size Total Text | 374.77 X 355.53 Ft ; Pool, Hot Tub, Outdoor Kitchen, Cabana |
Rooms
| Level | Type | Length | Width | Dimensions |
|---|---|---|---|---|
| Second Level | Primary Bedroom | 5.18 m | 3.9 m | 5.18 m x 3.9 m |
| Second Level | Bedroom 2 | 3.44 m | 3.56 m | 3.44 m x 3.56 m |
| Second Level | Bedroom 3 | 4.66 m | 2.77 m | 4.66 m x 2.77 m |
| Second Level | Bedroom 4 | 4.94 m | 3.4 m | 4.94 m x 3.4 m |
| Lower Level | Bedroom | 3.84 m | 3.6 m | 3.84 m x 3.6 m |
| Lower Level | Laundry Room | 4.9 m | 3 m | 4.9 m x 3 m |
| Lower Level | Family Room | 5.6 m | 3.7 m | 5.6 m x 3.7 m |
| Main Level | Foyer | 3.35 m | 2.28 m | 3.35 m x 2.28 m |
| Main Level | Dining Room | 5.52 m | 3.7 m | 5.52 m x 3.7 m |
| Main Level | Kitchen | 6.91 m | 3.7 m | 6.91 m x 3.7 m |
| Main Level | Eating Area | 4 m | 2.4 m | 4 m x 2.4 m |
| Main Level | Family Room | 4.9 m | 4 m | 4.9 m x 4 m |
https://www.realtor.ca/real-estate/27769393/66-palmer-circle-caledon-palgrave-palgrave
Contact Us
Contact us for more information

Kim Winstone
Salesperson
(647) 280-3468
www.kimwinstone.com/
16069 Airport Road Unit 1
Caledon East, Ontario L7C 1G4
(905) 584-2727
(905) 584-5065










































