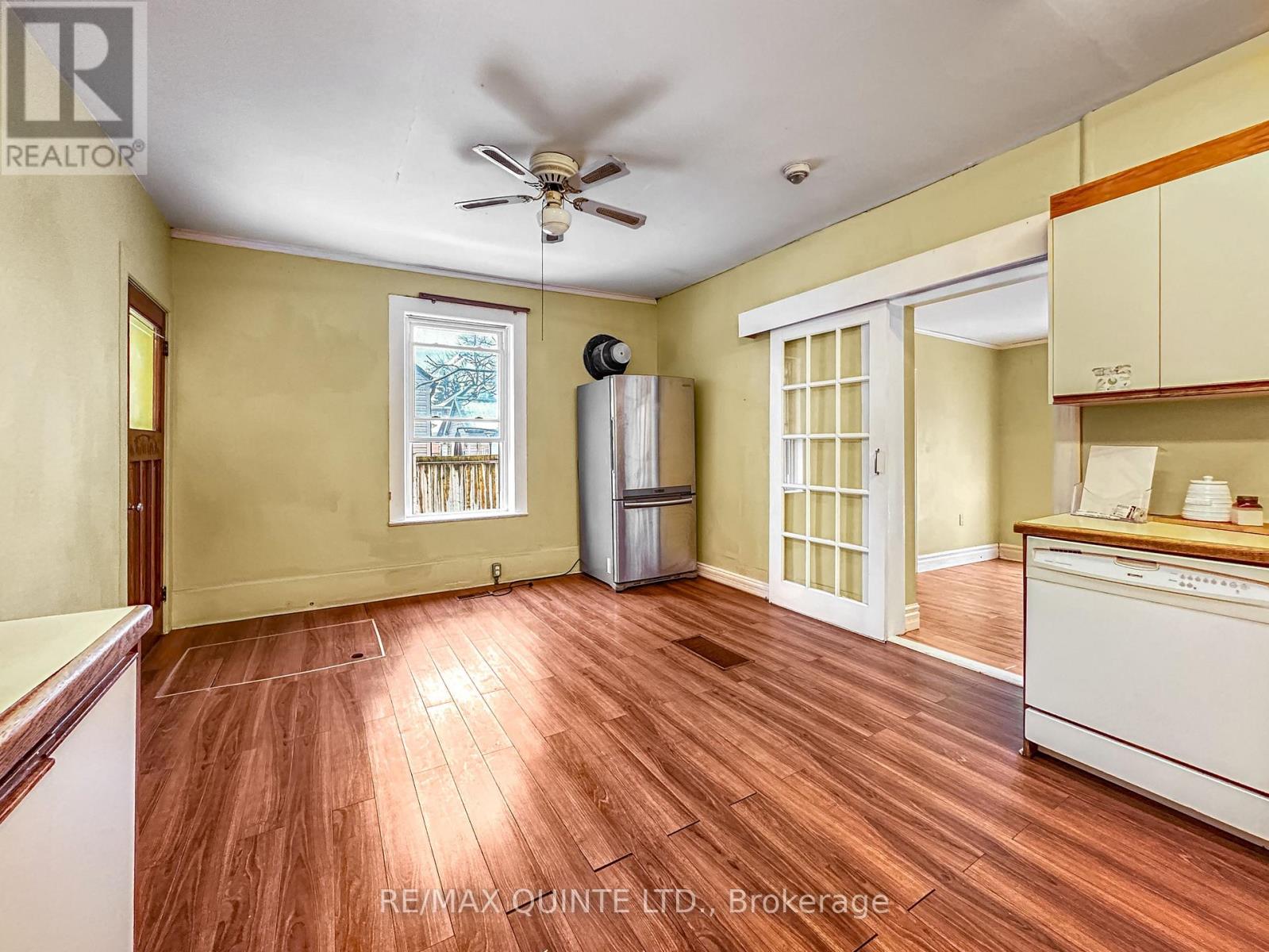66 Dunbar Street Belleville, Ontario K8P 3R8
$399,900
Charming 2-Storey Brick Home in the Heart of Belleville! Nestled in a prime central location, this classic 2-storey brick home offers space, character, and convenience. Featuring 4 bedrooms and 2 full bathrooms, it's perfectly suited for families or those seeking room to grow. The main floor boasts two inviting living spaces, a large kitchen, and a rear addition that adds even more versatile living space. A combined 4-piece bathroom and laundry room complete this level for ultimate practicality. Upstairs, you'll find 4 generously sized bedrooms and an additional 4-piece bathroom. Situated on a sizeable 60x130 ft lot, the home includes a single attached garage, offering both parking and storage. This charming property is full of potential and located just steps from everything Belleville has to offer. Don't miss your chance to call it home! (id:35492)
Property Details
| MLS® Number | X11890764 |
| Property Type | Single Family |
| Parking Space Total | 4 |
Building
| Bathroom Total | 2 |
| Bedrooms Above Ground | 4 |
| Bedrooms Total | 4 |
| Appliances | Dishwasher, Dryer, Refrigerator, Stove, Washer |
| Basement Type | Crawl Space |
| Construction Style Attachment | Detached |
| Cooling Type | Central Air Conditioning |
| Exterior Finish | Brick |
| Foundation Type | Stone |
| Heating Fuel | Natural Gas |
| Heating Type | Forced Air |
| Stories Total | 2 |
| Size Interior | 1,500 - 2,000 Ft2 |
| Type | House |
| Utility Water | Municipal Water |
Parking
| Attached Garage |
Land
| Acreage | No |
| Sewer | Sanitary Sewer |
| Size Depth | 130 Ft ,2 In |
| Size Frontage | 61 Ft ,8 In |
| Size Irregular | 61.7 X 130.2 Ft |
| Size Total Text | 61.7 X 130.2 Ft|under 1/2 Acre |
| Zoning Description | R2 |
Rooms
| Level | Type | Length | Width | Dimensions |
|---|---|---|---|---|
| Second Level | Primary Bedroom | 4.03 m | 3.62 m | 4.03 m x 3.62 m |
| Second Level | Bedroom 2 | 2.68 m | 2.98 m | 2.68 m x 2.98 m |
| Second Level | Bedroom 3 | 2.83 m | 3.25 m | 2.83 m x 3.25 m |
| Second Level | Bedroom 4 | 2.76 m | 3.25 m | 2.76 m x 3.25 m |
| Second Level | Bathroom | 1.45 m | 2.53 m | 1.45 m x 2.53 m |
| Main Level | Living Room | 5.77 m | 3.64 m | 5.77 m x 3.64 m |
| Main Level | Dining Room | 4.31 m | 3.38 m | 4.31 m x 3.38 m |
| Main Level | Kitchen | 5.62 m | 3.84 m | 5.62 m x 3.84 m |
| Main Level | Living Room | 5.57 m | 4.61 m | 5.57 m x 4.61 m |
| Main Level | Bathroom | 2.62 m | 3.25 m | 2.62 m x 3.25 m |
https://www.realtor.ca/real-estate/27733330/66-dunbar-street-belleville
Contact Us
Contact us for more information
Joseph Kehoe
Salesperson
kehoerealestate.com/
https//www.facebook.com/KehoeRE
(613) 969-9907
(613) 969-4447
www.remaxquinte.com/
































