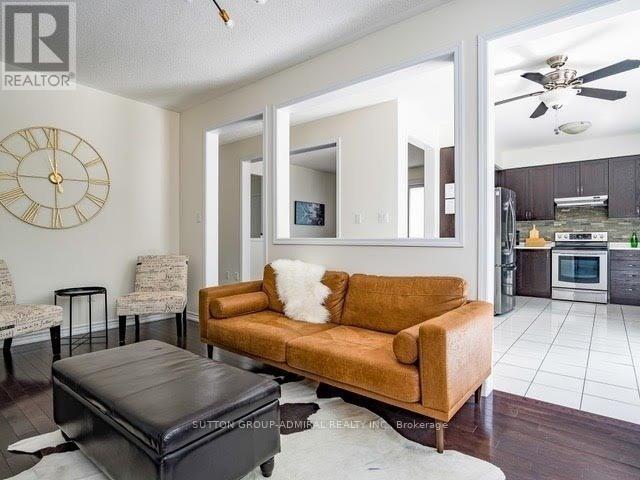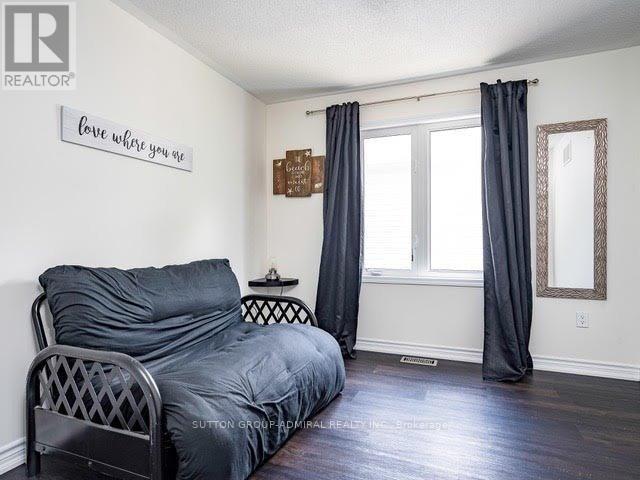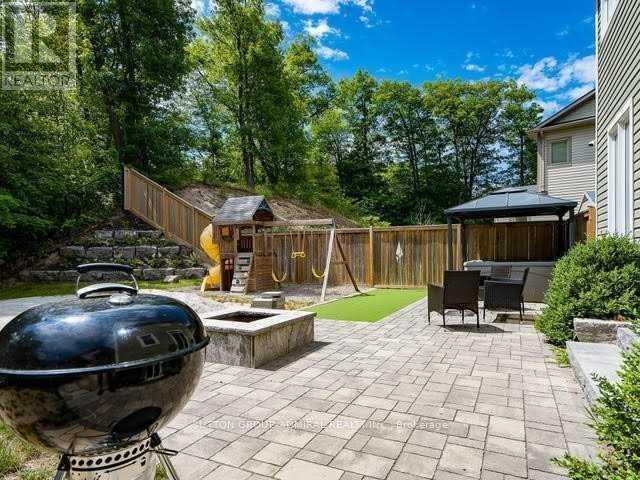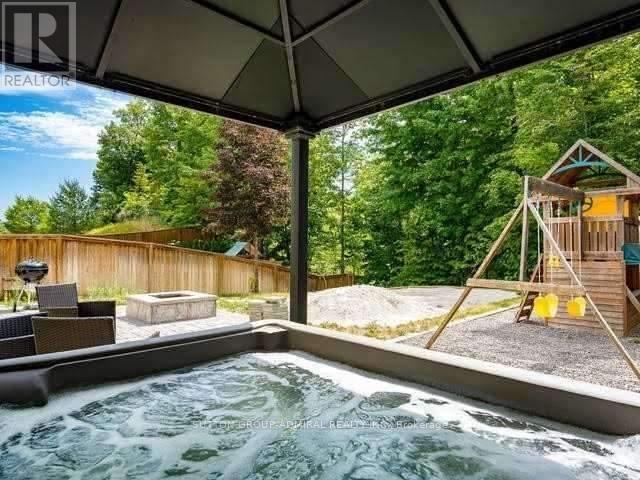66 Christy Drive Wasaga Beach, Ontario L9Z 0E5
$899,900
Welcome Home! Bright & Beautiful 2 Storey Spacious Home In Prime Wasaga Beach. Nestled In A Quiet Family Friendly Neighborhood, This 4 Bedroom Home Showcasing True Pride Of Care, Features A Bright Upgraded Kitchen W/ Walk-Out To Patio & Large Manicured Backyard Oasis With Firepit. Primary Bedroom Complete W/Ensuite & Walk-In Closet, 3 Good Sized Sunny Bedrooms. Located Close To All Amenities,Including shops, Restaurants, Schools, Transit, Golf, Beach & Boardwalk! Don't Miss It!! **** EXTRAS **** Located in the heart of Wasaga Beach, minutes from amenities, including schools, shops, beach,trails and golf courses. Your charming home awaits! (id:35492)
Property Details
| MLS® Number | S9020235 |
| Property Type | Single Family |
| Community Name | Wasaga Beach |
| Amenities Near By | Beach, Schools |
| Community Features | School Bus |
| Features | Ravine |
| Parking Space Total | 4 |
Building
| Bathroom Total | 4 |
| Bedrooms Above Ground | 4 |
| Bedrooms Below Ground | 1 |
| Bedrooms Total | 5 |
| Appliances | Dishwasher, Dryer, Hot Tub, Refrigerator, Stove, Washer |
| Basement Development | Finished |
| Basement Type | Full (finished) |
| Construction Style Attachment | Detached |
| Cooling Type | Central Air Conditioning |
| Exterior Finish | Stone, Vinyl Siding |
| Fireplace Present | Yes |
| Flooring Type | Hardwood, Ceramic |
| Half Bath Total | 2 |
| Heating Fuel | Natural Gas |
| Heating Type | Forced Air |
| Stories Total | 2 |
| Type | House |
| Utility Water | Municipal Water |
Parking
| Attached Garage |
Land
| Acreage | No |
| Fence Type | Fenced Yard |
| Land Amenities | Beach, Schools |
| Sewer | Sanitary Sewer |
| Size Depth | 122 Ft |
| Size Frontage | 45 Ft ,4 In |
| Size Irregular | 45.41 X 122 Ft |
| Size Total Text | 45.41 X 122 Ft |
| Surface Water | Lake/pond |
Rooms
| Level | Type | Length | Width | Dimensions |
|---|---|---|---|---|
| Second Level | Primary Bedroom | 5.01 m | 4.42 m | 5.01 m x 4.42 m |
| Second Level | Bedroom | 4.51 m | 3.61 m | 4.51 m x 3.61 m |
| Second Level | Bedroom | 3.45 m | 3.3 m | 3.45 m x 3.3 m |
| Second Level | Bedroom | 3.13 m | 3.03 m | 3.13 m x 3.03 m |
| Basement | Bedroom | 4.66 m | 3.1 m | 4.66 m x 3.1 m |
| Basement | Other | 4.81 m | 3.16 m | 4.81 m x 3.16 m |
| Main Level | Family Room | 5.66 m | 3.11 m | 5.66 m x 3.11 m |
| Main Level | Dining Room | 3.86 m | 3.45 m | 3.86 m x 3.45 m |
| Main Level | Kitchen | 5.19 m | 3.13 m | 5.19 m x 3.13 m |
| Main Level | Laundry Room | 3.09 m | 1.99 m | 3.09 m x 1.99 m |
https://www.realtor.ca/real-estate/27147644/66-christy-drive-wasaga-beach-wasaga-beach
Interested?
Contact us for more information

John Paul Ingarra
Broker

1881 Steeles Ave. W.
Toronto, Ontario M3H 5Y4
(416) 739-7200
(416) 739-9367
www.suttongroupadmiral.com/
Paul Tantalo
Broker
1206 Centre Street
Thornhill, Ontario L4J 3M9
(416) 739-7200
(416) 739-9367
www.suttongroupadmiral.com/











































