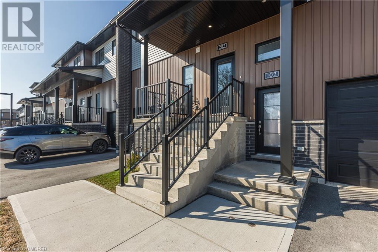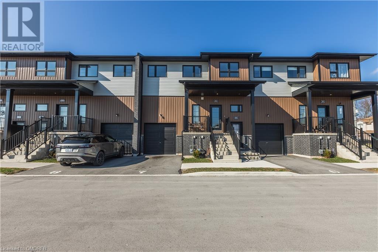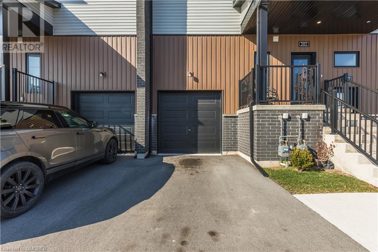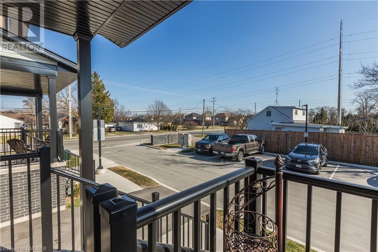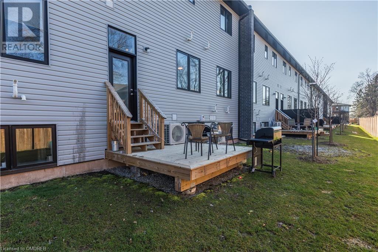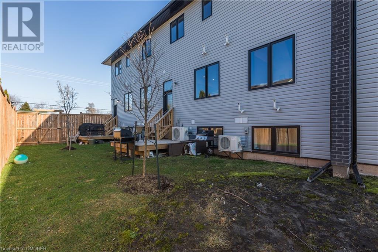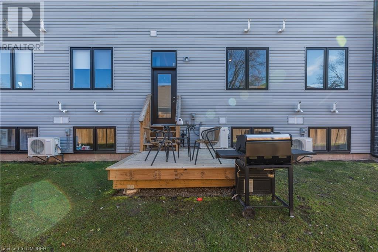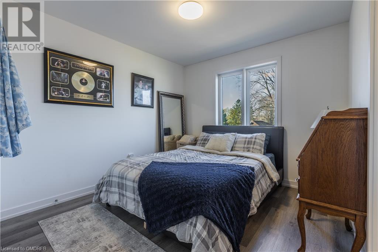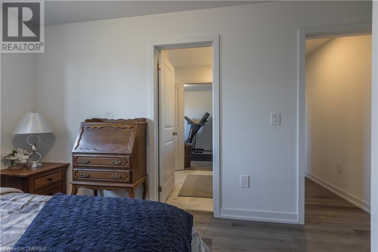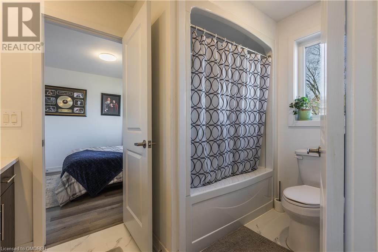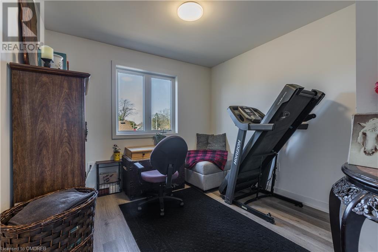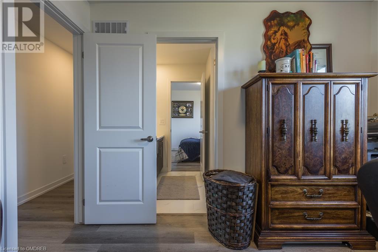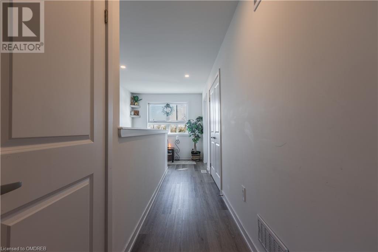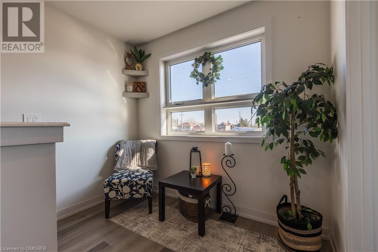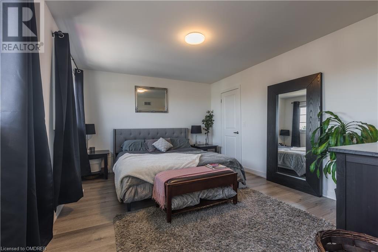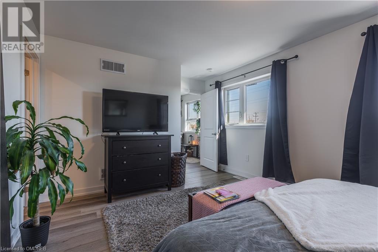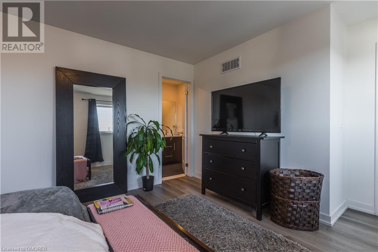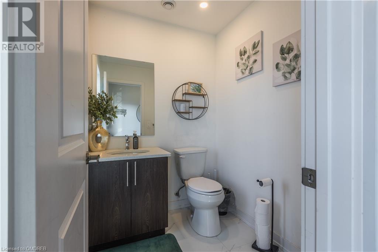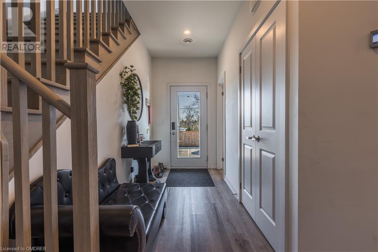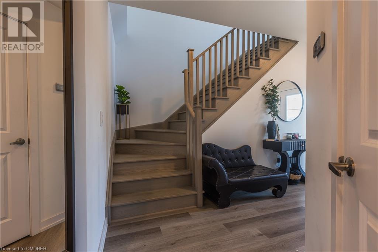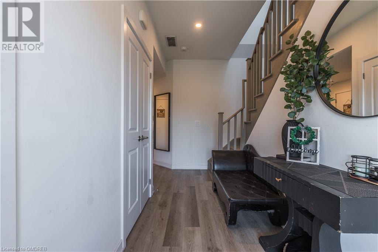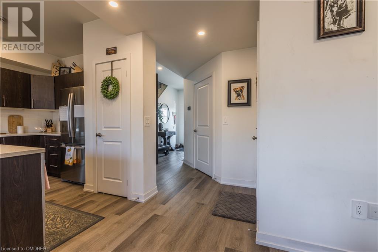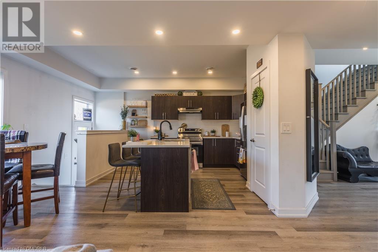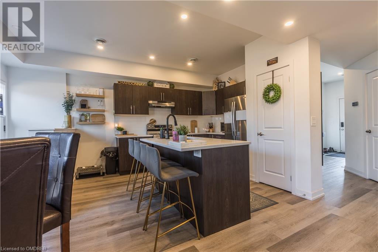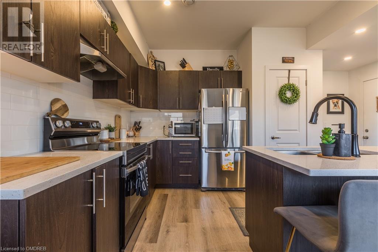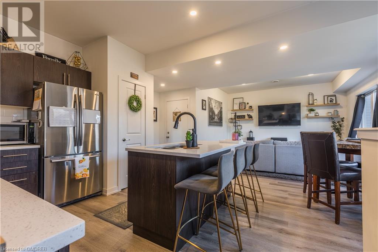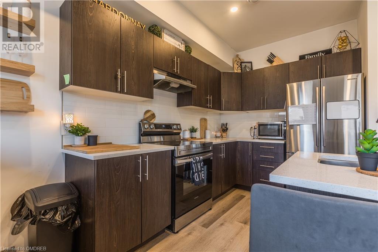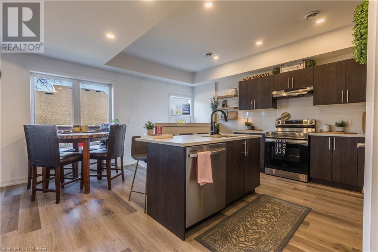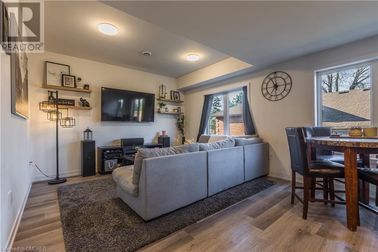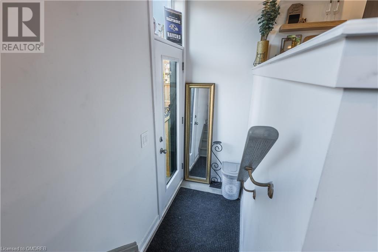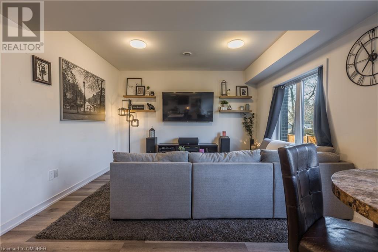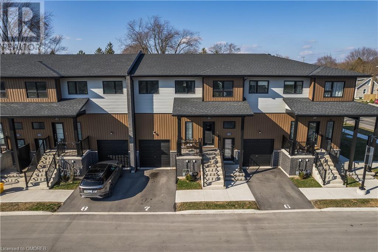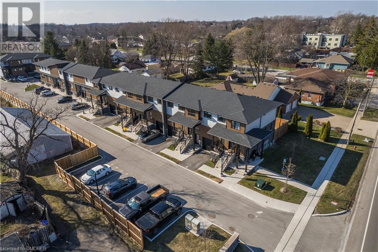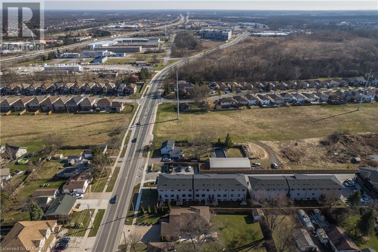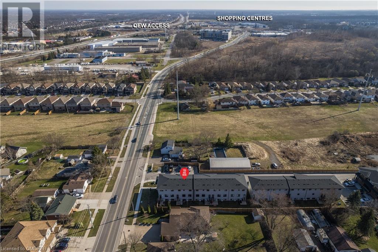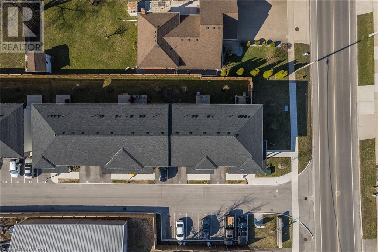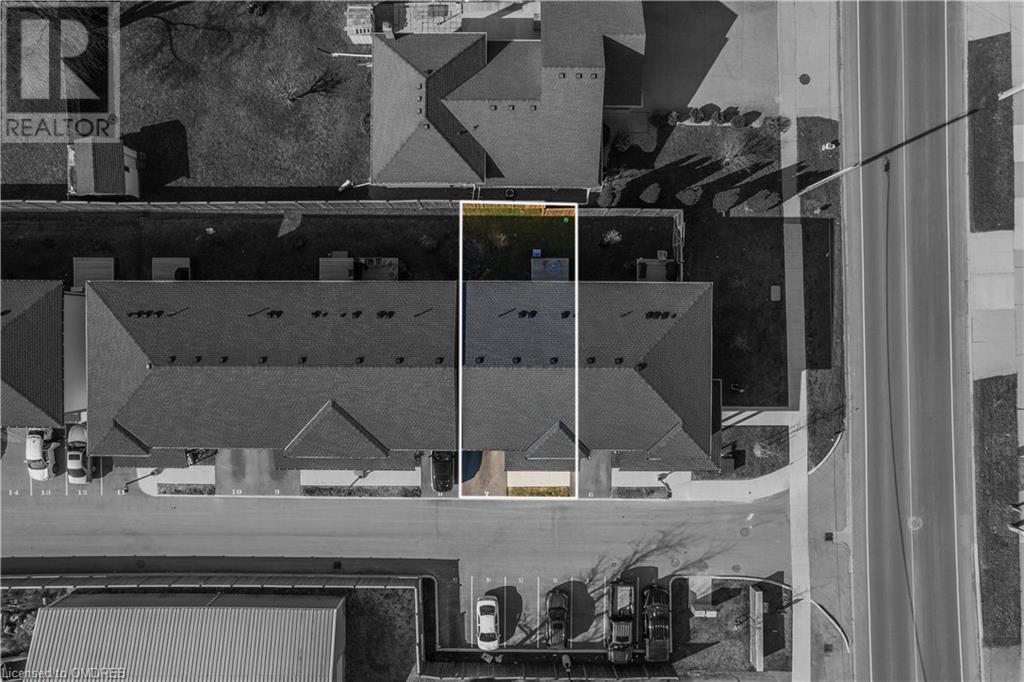6591 Montrose Road Unit# 202 Niagara Falls, Ontario L2H 1M3
$629,990Maintenance, Insurance, Landscaping, Property Management
$297.22 Monthly
Maintenance, Insurance, Landscaping, Property Management
$297.22 MonthlyWelcome to 202 - 6591 Montrose Road! This beautiful upper level townhome begins with a spacious front entrance that leads into a modern open concept living room, dining room and kitchen. The tall ceilings, pot lights, and large windows allows an ample amount of sunlight to the kitchen and living areas. The backyard deck is accessed directly off the kitchen which has new stainless steel appliances, a large pantry along with plenty of counter and cupboard space. Upstairs you will find all 3 bedrooms as well as the upstairs laundry. The primary bedroom has a walk-in closet and ensuite with double sinks and linen closet. The two additional bedrooms share a four piece Jack and Jill bathroom. This home only gets better being near shopping, major highways and very low condo fees that include lawn maintenance, landscaping, snow removal and private garbage removal. Book your private viewing today! (id:35492)
Property Details
| MLS® Number | 40565041 |
| Property Type | Single Family |
| Amenities Near By | Golf Nearby, Hospital, Park, Place Of Worship, Public Transit, Schools, Shopping |
| Community Features | Community Centre |
| Parking Space Total | 2 |
Building
| Bathroom Total | 3 |
| Bedrooms Above Ground | 3 |
| Bedrooms Total | 3 |
| Appliances | Dishwasher, Dryer, Microwave, Refrigerator, Stove, Washer, Window Coverings |
| Architectural Style | 2 Level |
| Basement Type | None |
| Construction Style Attachment | Attached |
| Cooling Type | Central Air Conditioning |
| Exterior Finish | Aluminum Siding, Brick |
| Half Bath Total | 1 |
| Heating Type | Forced Air |
| Stories Total | 2 |
| Size Interior | 1663 |
| Type | Row / Townhouse |
| Utility Water | Municipal Water |
Parking
| Attached Garage |
Land
| Access Type | Highway Access |
| Acreage | No |
| Land Amenities | Golf Nearby, Hospital, Park, Place Of Worship, Public Transit, Schools, Shopping |
| Sewer | Municipal Sewage System |
| Zoning Description | Residential |
Rooms
| Level | Type | Length | Width | Dimensions |
|---|---|---|---|---|
| Second Level | 4pc Bathroom | Measurements not available | ||
| Second Level | Full Bathroom | Measurements not available | ||
| Second Level | Bedroom | 14'2'' x 9'9'' | ||
| Second Level | Bedroom | 10'4'' x 9'11'' | ||
| Second Level | Primary Bedroom | 17'6'' x 11'9'' | ||
| Main Level | 2pc Bathroom | Measurements not available | ||
| Main Level | Kitchen | 10'8'' x 16'9'' | ||
| Main Level | Living Room | 10'6'' x 13'2'' |
https://www.realtor.ca/real-estate/26702637/6591-montrose-road-unit-202-niagara-falls
Interested?
Contact us for more information
Emma Burkholder
Salesperson
311 Wilson St East - Suite 100b
Ancaster, Ontario L9G 2B8
(905) 336-9001

