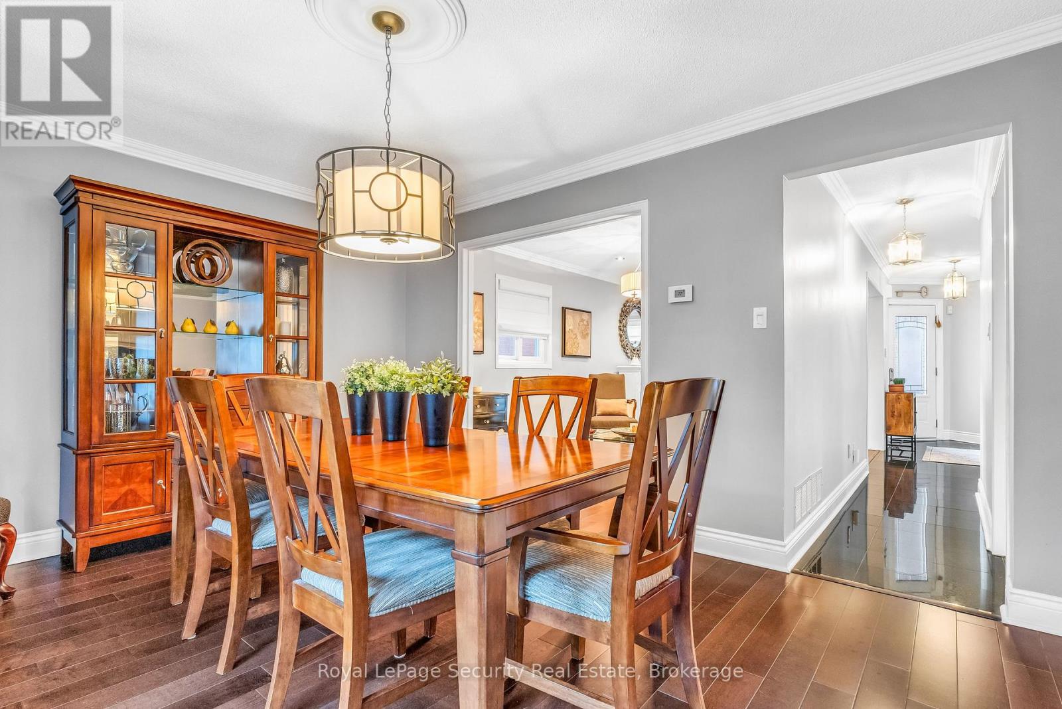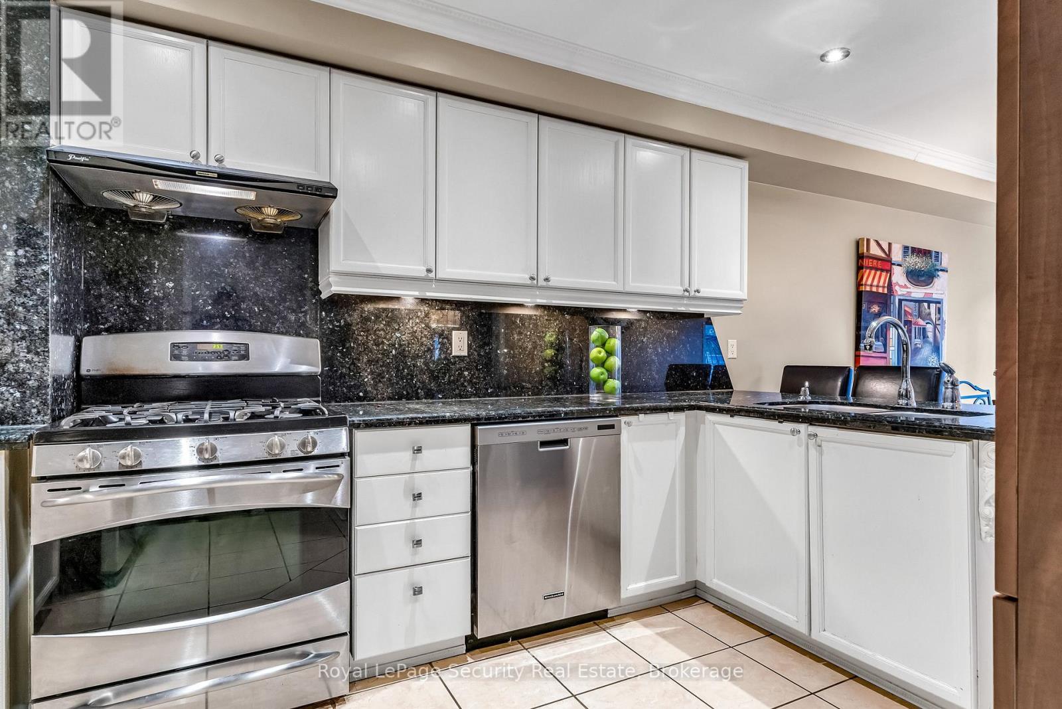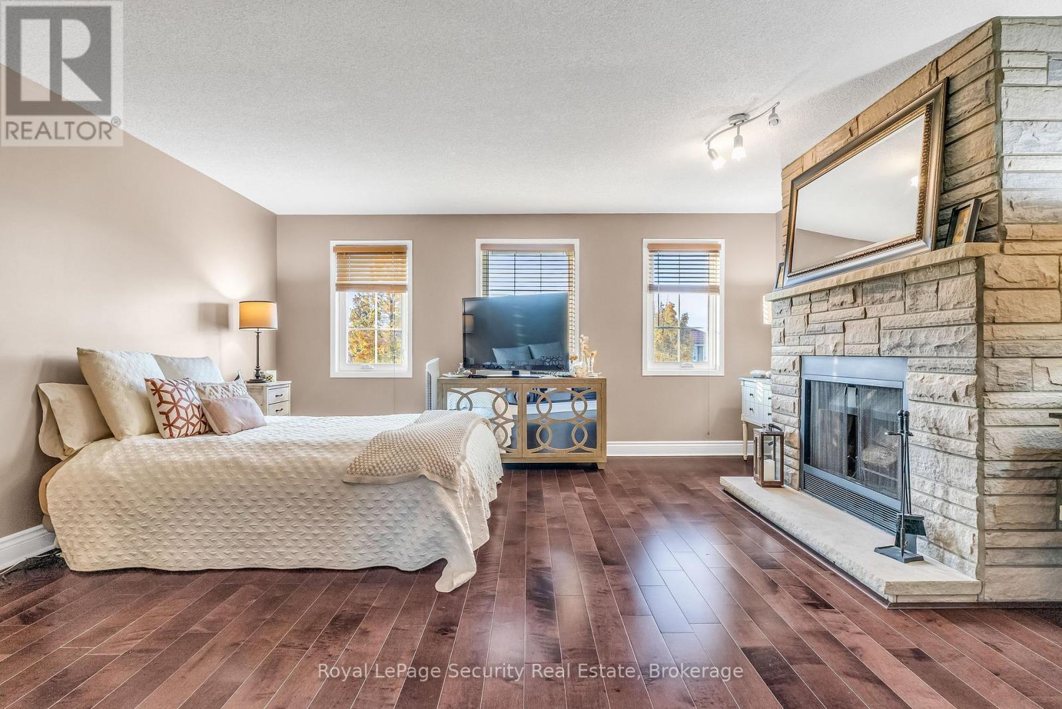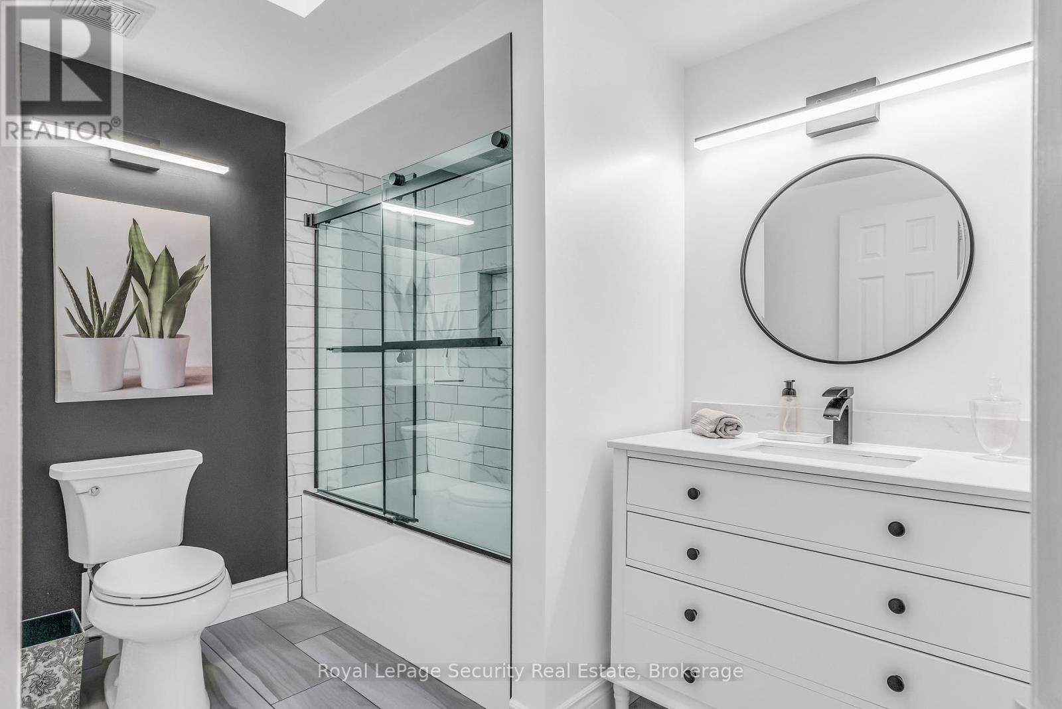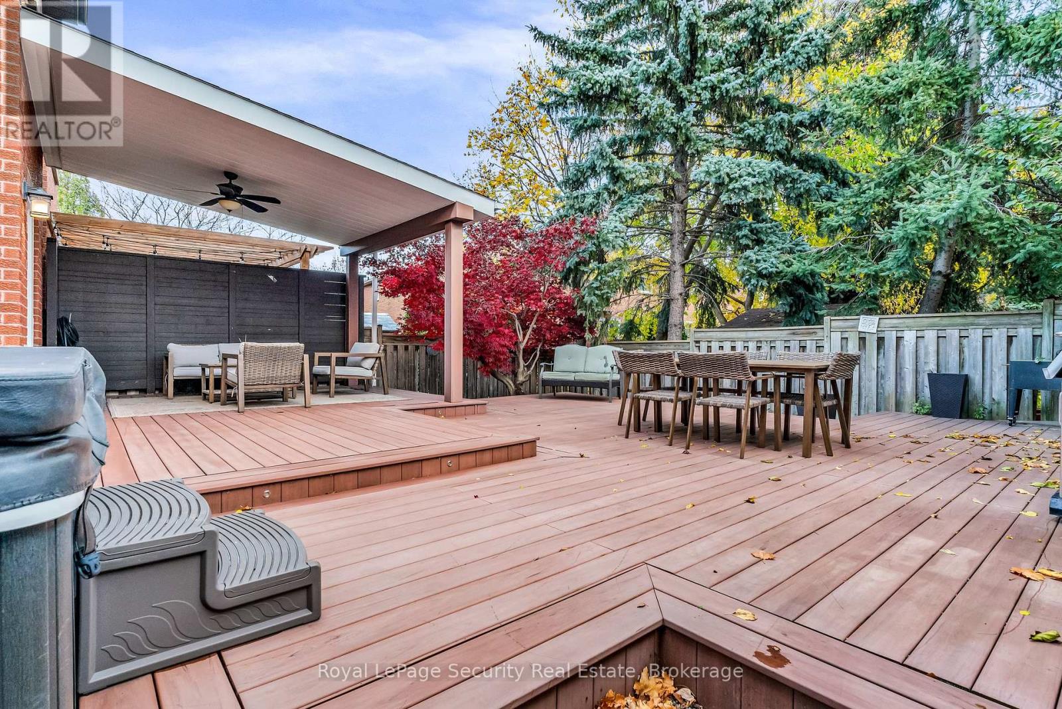654 Ashprior Avenue Mississauga, Ontario L5R 3N7
$1,379,000
Exquisite home ready to move in! Welcomes you with a stunning granite floor foyer. Spacious living & dining rooms with crown moulding & hardwood flooring. Fabulous kitchen with granite counters & backsplash, stainless steel appliances, pantry, and breakfast area with sliding doors to backyard oasis. Loads spent in two tier composite deck. Fully fenced yard offers privacy & tranquility with hot tub great to unwind after a long day. Second floors offers primary bedroom with 4 piece ensuite & walk in closet with built-in organizers. Sun filled main bathroom redone in 2021. Finished basement with recreation room with wet bar perfect for entertaining; modern 3 piece bath & additional bedroom with double closet; finished laundry area; ample storage. Superb location by Heartland Town centre; HWY 401, transit & schools. Enjoy the pront porch, so bring your coffee, and make this your home! **** EXTRAS **** 2 Skylights, BBQ gas hook up, porch fence '22, furnance '21, windows '09. No sidewalk! (id:35492)
Property Details
| MLS® Number | W11918430 |
| Property Type | Single Family |
| Community Name | Hurontario |
| Parking Space Total | 5 |
| Structure | Deck |
Building
| Bathroom Total | 4 |
| Bedrooms Above Ground | 4 |
| Bedrooms Below Ground | 1 |
| Bedrooms Total | 5 |
| Amenities | Fireplace(s) |
| Appliances | Water Heater, Dryer, Garage Door Opener, Hot Tub, Refrigerator, Stove, Washer |
| Basement Development | Finished |
| Basement Type | Full (finished) |
| Construction Style Attachment | Detached |
| Cooling Type | Central Air Conditioning |
| Exterior Finish | Brick |
| Fireplace Present | Yes |
| Fireplace Total | 1 |
| Flooring Type | Hardwood, Laminate |
| Foundation Type | Block |
| Half Bath Total | 1 |
| Heating Fuel | Natural Gas |
| Heating Type | Forced Air |
| Stories Total | 2 |
| Type | House |
| Utility Water | Municipal Water |
Parking
| Attached Garage |
Land
| Acreage | No |
| Sewer | Sanitary Sewer |
| Size Depth | 109 Ft ,10 In |
| Size Frontage | 31 Ft ,11 In |
| Size Irregular | 31.99 X 109.91 Ft |
| Size Total Text | 31.99 X 109.91 Ft |
Rooms
| Level | Type | Length | Width | Dimensions |
|---|---|---|---|---|
| Second Level | Primary Bedroom | 5.25 m | 3.52 m | 5.25 m x 3.52 m |
| Second Level | Bedroom 2 | 5.1 m | 6.36 m | 5.1 m x 6.36 m |
| Second Level | Bedroom 3 | 3.1 m | 3.1 m | 3.1 m x 3.1 m |
| Second Level | Bedroom 4 | 3.13 m | 3.23 m | 3.13 m x 3.23 m |
| Basement | Recreational, Games Room | 6.52 m | 4.35 m | 6.52 m x 4.35 m |
| Basement | Bedroom | 3.76 m | 2.58 m | 3.76 m x 2.58 m |
| Main Level | Kitchen | 7.33 m | 2.64 m | 7.33 m x 2.64 m |
| Main Level | Eating Area | 7.33 m | 2.64 m | 7.33 m x 2.64 m |
| Main Level | Dining Room | 4.42 m | 3.41 m | 4.42 m x 3.41 m |
| Main Level | Living Room | 7.13 m | 3.08 m | 7.13 m x 3.08 m |
https://www.realtor.ca/real-estate/27790909/654-ashprior-avenue-mississauga-hurontario-hurontario
Contact Us
Contact us for more information
Marta Goncalves
Salesperson
www.martagoncalves.com/
https//www.facebook.com/MartaGoncalvesRealEstate?ref=hl
2700 Dufferin Street Unit 47
Toronto, Ontario M6B 4J3
(416) 654-1010
(416) 654-7232
securityrealestate.royallepage.ca/
Paula Dacunha
Salesperson
2700 Dufferin Street Unit 47
Toronto, Ontario M6B 4J3
(416) 654-1010
(416) 654-7232
securityrealestate.royallepage.ca/












